Idées déco de cuisines marrons en inox
Trier par :
Budget
Trier par:Populaires du jour
1 - 20 sur 917 photos
1 sur 3

Windows and door panels reaching for the 12 foot ceilings flood this kitchen with natural light. Custom stainless cabinetry with an integral sink and commercial style faucet carry out the industrial theme of the space.
Photo by Lincoln Barber
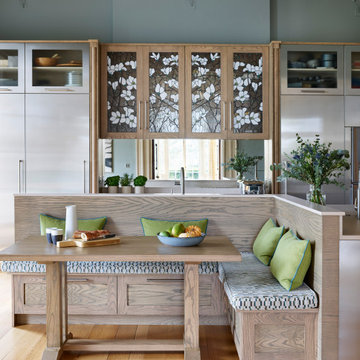
Simon Taylor Furniture was commissioned to design a contemporary kitchen and dining space in a Grade II listed Georgian property in Berkshire. Formerly a stately home dating back to 1800, the property had been previously converted into luxury apartments. The owners, a couple with three children, live in the ground floor flat, which has retained its original features throughout.
When the property was originally converted, the ground floor drawing room salon had been reconfigured to become the kitchen and the owners wanted to use the same enclosed space, but to bring the look of the room completely up to date as a new contemporary kitchen diner. In direct contrast to the ornate cornicing in the original ceiling, the owners also wanted the new space to have a state of the art industrial style, reminiscent of a professional restaurant kitchen.
The challenge for Simon Taylor Furniture was to create a truly sleek kitchen design whilst softening the look of the overall space to both complement the older aspects of the room and to be a comfortable family dining area. For this, they combined three essential materials: brushed stainless steel and glass with stained ask for the accents and also the main dining area.
Simon Taylor Furniture designed and manufactured all the tall kitchen cabinetry that houses dry goods and integrated cooling models including an wine climate cabinet, all with brushed stainless steel fronts and handles with either steel or glass-fronted top boxes. To keep the perfect perspective with the four metre high ceiling, these were designed as three metre structures and are all top lit with LED lighting. Overhead cabinets are also brushed steel with glass fronts and all feature LED strip lighting within the interiors. LED spotlighting is used at the base of the overhead cupboards above both the sink and cooking runs. Base units all feature steel fronted doors and drawers, and all have stainless steel handles as well.
Between two original floor to ceiling windows to the left of the room is a specially built tall steel double door dresser cabinet with pocket doors at the central section that fold back into recesses to reveal a fully stocked bar and a concealed flatscreen TV. At the centre of the room is a long steel island with a Topus Concrete worktop by Caesarstone; a work surface with a double pencil edge that is featured throughout the kitchen. The island is attached to L-shaped bench seating with pilasters in stained ash for the dining area to complement a bespoke freestanding stained ash dining table, also designed and made by Simon Taylor Furniture.
Along the industrial style cooking run, surrounded by stained ash undercounter base cabinets are a range of cooking appliances by Gaggenau. These include a 40cm domino gas hob and a further 40cm domino gas wok which surround a 60cm induction hob with a downdraft extractors. To the left of the surface cooking area is a tall bank of two 76cm Vario ovens in stainless steel and glass. An additional integrated microwave with matching glass-fronted warming drawer by Miele is installed under counter within the island run.
Facing the door from the hallway and positioned centrally between the tall steel cabinets is the sink run featuring a stainless steel undermount sink by 1810 Company and a tap by Grohe with an integrated dishwasher by Miele in the units beneath. Directly above is an antique mirror splashback beneath to reflect the natural light in the room, and above that is a stained ash overhead cupboard to accommodate all glasses and stemware. This features four stained glass panels designed by Simon Taylor Furniture, which are inspired by the works of Louis Comfort Tiffany from the Art Nouveau period. The owners wanted the stunning panels to be a feature of the room when they are backlit at night.

Cette photo montre une cuisine bicolore tendance en L et inox avec un placard à porte plane, une crédence blanche, une crédence en carrelage métro, un électroménager en acier inoxydable et îlot.

Interior Design: Muratore Corp Designer, Cindy Bayon | Construction + Millwork: Muratore Corp | Photography: Scott Hargis
Aménagement d'une cuisine américaine parallèle industrielle en inox de taille moyenne avec îlot, un placard à porte plane, plan de travail en marbre, un électroménager en acier inoxydable, sol en béton ciré et un évier encastré.
Aménagement d'une cuisine américaine parallèle industrielle en inox de taille moyenne avec îlot, un placard à porte plane, plan de travail en marbre, un électroménager en acier inoxydable, sol en béton ciré et un évier encastré.
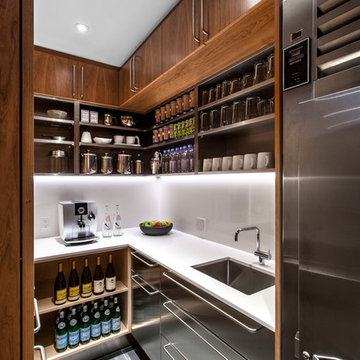
Steven Evans Photography
Cette image montre une arrière-cuisine design en U et inox avec un évier encastré, un placard à porte plane, un électroménager en acier inoxydable, aucun îlot et un sol gris.
Cette image montre une arrière-cuisine design en U et inox avec un évier encastré, un placard à porte plane, un électroménager en acier inoxydable, aucun îlot et un sol gris.

U-shaped industrial style kitchen with stainless steel cabinets, backsplash, and floating shelves. Restaurant grade appliances with center worktable. Heart pine wood flooring in a modern farmhouse style home on a ranch in Idaho. Photo by Tory Taglio Photography
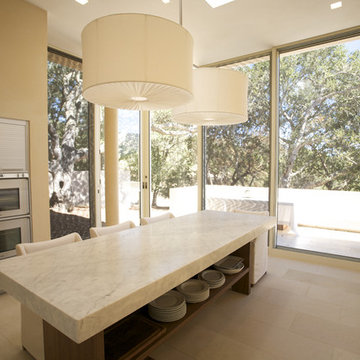
The kitchen opens out onto an exterior balcony.
Aménagement d'une cuisine américaine contemporaine en U et inox avec un électroménager en acier inoxydable, un évier encastré, un placard à porte plane, plan de travail en marbre, une crédence blanche, une crédence en carreau de verre et un sol en carrelage de céramique.
Aménagement d'une cuisine américaine contemporaine en U et inox avec un électroménager en acier inoxydable, un évier encastré, un placard à porte plane, plan de travail en marbre, une crédence blanche, une crédence en carreau de verre et un sol en carrelage de céramique.

The Modern-Style Kitchen Includes Italian custom-made cabinetry, electrically operated, new custom-made pantries, granite backsplash, wood flooring and granite countertops. The kitchen island combined exotic quartzite and accent wood countertops. Appliances included: built-in refrigerator with custom hand painted glass panel, wolf appliances, and amazing Italian Terzani chandelier.

Réalisation d'une grande cuisine design en L et inox fermée avec un évier encastré, un placard à porte vitrée, une crédence miroir, îlot, plan de travail en marbre, une crédence métallisée, un électroménager de couleur, parquet clair et un sol marron.
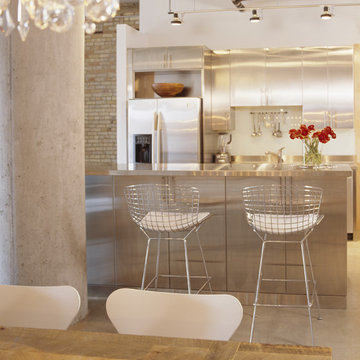
Featured in MSP Magazine
All furnishings are available through Lucy Interior Design.
www.lucyinteriordesign.com - 612.339.2225
Interior Designer: Lucy Interior Design
Photographer: Ken Gutmaker

Cette photo montre une grande cuisine industrielle en L et inox fermée avec un évier de ferme, un placard à porte plane, un plan de travail en béton, un électroménager en acier inoxydable, parquet clair, îlot et un sol beige.
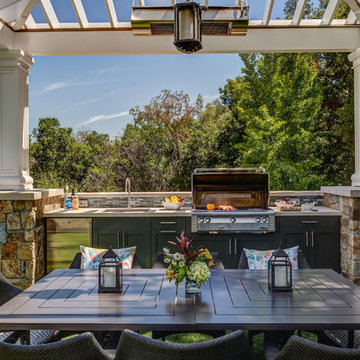
This outdoor space needed a kitchen for each pavilion - one to cook with and another for drinks and entertainment.
The powder painted stainless steel outdoor cabinets feature a bar tender, sink, beverage refrigerator, pull out garbage and pull-out trays. A Dekton countertop was used for its hardiness and low maintenance.
Learn more about our Outdoor Cabinets: http://www.gkandb.com/services/outdoor-kitchens/
DESIGNER: MICHELLE O'CONNOR
PHOTOGRAPHY: TREVE JOHNSON PHOTOGRAPHY
CABINETRY: DANVER
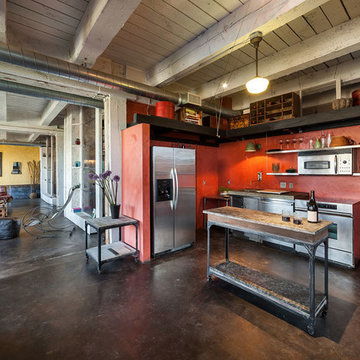
Réalisation d'une cuisine urbaine en L et inox avec un électroménager en acier inoxydable, îlot, sol en béton ciré, un évier encastré et une crédence rouge.
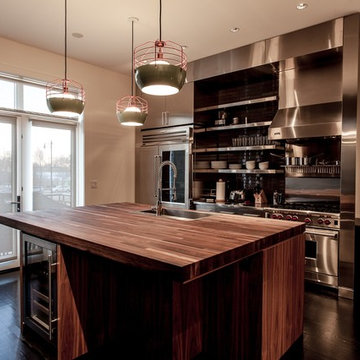
The kitchen has a large island with wood veneer cabinets and appliances underneath a 3" thick dark walnut butcher-block countertop. Four mint/red pendant lights, designed by Jonah Takagi, light this area.
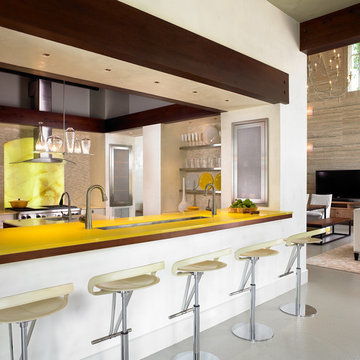
Photo Credit: Kim Sargent
Idée de décoration pour une cuisine design en inox et U avec une crédence jaune, une crédence en dalle de pierre, un électroménager en acier inoxydable, un placard à porte vitrée et un plan de travail jaune.
Idée de décoration pour une cuisine design en inox et U avec une crédence jaune, une crédence en dalle de pierre, un électroménager en acier inoxydable, un placard à porte vitrée et un plan de travail jaune.
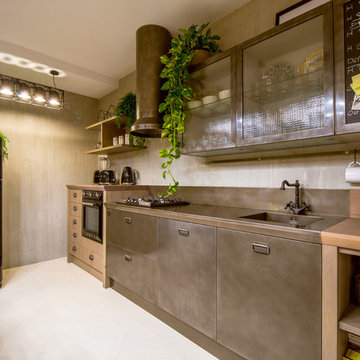
Idée de décoration pour une cuisine américaine linéaire urbaine en inox de taille moyenne avec un placard à porte plane, un plan de travail en inox, aucun îlot et un sol blanc.
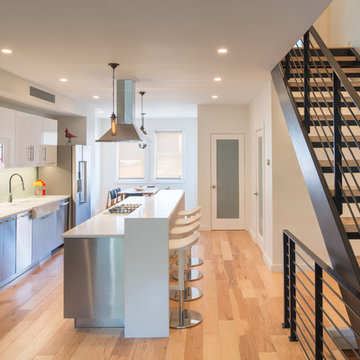
View of open concept space on first floor with new custom kitchen and dining beyond. Custom Stair to second floor also shown.
John Cole Photography
Réalisation d'une petite cuisine américaine linéaire minimaliste en inox avec un évier de ferme, un placard à porte plane, un plan de travail en quartz, une crédence blanche, une crédence en carrelage métro, un électroménager en acier inoxydable, parquet clair et îlot.
Réalisation d'une petite cuisine américaine linéaire minimaliste en inox avec un évier de ferme, un placard à porte plane, un plan de travail en quartz, une crédence blanche, une crédence en carrelage métro, un électroménager en acier inoxydable, parquet clair et îlot.

Inspiration pour une grande cuisine urbaine en U et inox fermée avec un évier encastré, un placard à porte plane, un plan de travail en inox, une crédence métallisée, une crédence en dalle métallique, un électroménager en acier inoxydable et un sol en bois brun.
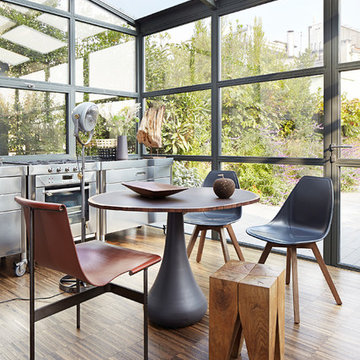
Michel Bousquet
Exemple d'une grande cuisine américaine linéaire tendance en inox avec un placard à porte plane, parquet foncé et plafond verrière.
Exemple d'une grande cuisine américaine linéaire tendance en inox avec un placard à porte plane, parquet foncé et plafond verrière.
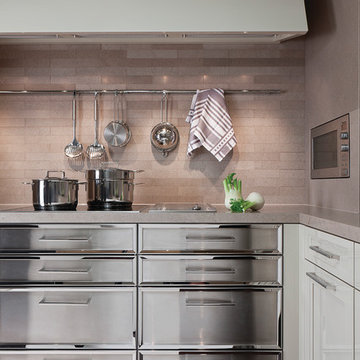
SieMatic
Exemple d'une cuisine américaine tendance en inox avec un placard avec porte à panneau encastré, un plan de travail en calcaire, une crédence beige et une crédence en carrelage de pierre.
Exemple d'une cuisine américaine tendance en inox avec un placard avec porte à panneau encastré, un plan de travail en calcaire, une crédence beige et une crédence en carrelage de pierre.
Idées déco de cuisines marrons en inox
1