Idées déco de cuisines marrons en inox
Trier par :
Budget
Trier par:Populaires du jour
21 - 40 sur 918 photos
1 sur 3
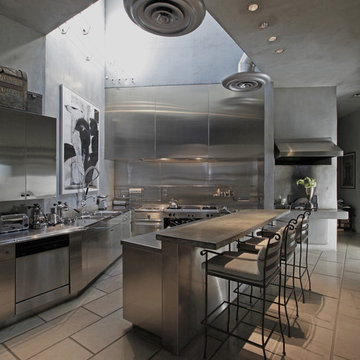
Réalisation d'une cuisine urbaine en inox avec un électroménager en acier inoxydable, un plan de travail en inox, un placard à porte plane, une crédence métallisée et une crédence en dalle métallique.

Réalisation d'une cuisine ouverte linéaire champêtre en inox avec un évier 2 bacs, un placard à porte plane, un plan de travail en bois, une crédence rouge, une crédence en brique, un électroménager en acier inoxydable, parquet clair, un sol beige et un plan de travail beige.

This project included extensive modernization and an updated HVAC system for use as a four-season retreat. Notable features of the renovated home include millwork walls and ceilings and a delicate suspended metal stair that rises to a viewing deck facing the ocean.
Design: Lynn Hopkins Architect and C & J Katz Studio
Photography: Eric Roth Photography

Aménagement d'une grande cuisine linéaire contemporaine en inox fermée avec un évier encastré, un placard à porte plane, un électroménager en acier inoxydable, parquet clair, îlot, un plan de travail en calcaire, une crédence métallisée, une crédence en dalle métallique et un sol marron.
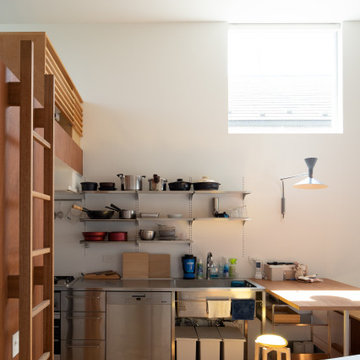
ステンレスのキッチンと造り付けのダイニングテーブル。
Photo by Masao Nishikawa
Exemple d'une cuisine ouverte linéaire moderne en inox de taille moyenne avec parquet clair, un sol marron, un évier intégré, un placard à porte affleurante, un plan de travail en inox, une crédence blanche, une crédence en lambris de bois, un électroménager en acier inoxydable, aucun îlot et un plafond en lambris de bois.
Exemple d'une cuisine ouverte linéaire moderne en inox de taille moyenne avec parquet clair, un sol marron, un évier intégré, un placard à porte affleurante, un plan de travail en inox, une crédence blanche, une crédence en lambris de bois, un électroménager en acier inoxydable, aucun îlot et un plafond en lambris de bois.
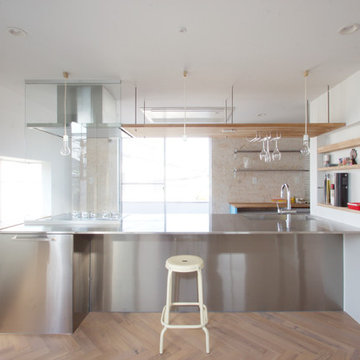
猫の家・SIA
Cette image montre une cuisine linéaire design en inox avec un évier intégré, un plan de travail en inox, parquet peint, îlot et un sol marron.
Cette image montre une cuisine linéaire design en inox avec un évier intégré, un plan de travail en inox, parquet peint, îlot et un sol marron.

This Queen Anne style five story townhouse in Clinton Hill, Brooklyn is one of a pair that were built in 1887 by Charles Erhart, a co-founder of the Pfizer pharmaceutical company.
The brownstone façade was restored in an earlier renovation, which also included work to main living spaces. The scope for this new renovation phase was focused on restoring the stair hallways, gut renovating six bathrooms, a butler’s pantry, kitchenette, and work to the bedrooms and main kitchen. Work to the exterior of the house included replacing 18 windows with new energy efficient units, renovating a roof deck and restoring original windows.
In keeping with the Victorian approach to interior architecture, each of the primary rooms in the house has its own style and personality.
The Parlor is entirely white with detailed paneling and moldings throughout, the Drawing Room and Dining Room are lined with shellacked Oak paneling with leaded glass windows, and upstairs rooms are finished with unique colors or wallpapers to give each a distinct character.
The concept for new insertions was therefore to be inspired by existing idiosyncrasies rather than apply uniform modernity. Two bathrooms within the master suite both have stone slab walls and floors, but one is in white Carrara while the other is dark grey Graffiti marble. The other bathrooms employ either grey glass, Carrara mosaic or hexagonal Slate tiles, contrasted with either blackened or brushed stainless steel fixtures. The main kitchen and kitchenette have Carrara countertops and simple white lacquer cabinetry to compliment the historic details.
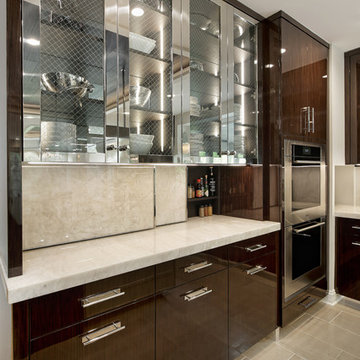
Cette photo montre une très grande cuisine ouverte moderne en U et inox avec un évier 3 bacs, un placard à porte plane, un plan de travail en quartz, une crédence blanche, une crédence en dalle de pierre, un électroménager en acier inoxydable, un sol en carrelage de porcelaine, îlot, un sol beige et un plan de travail blanc.
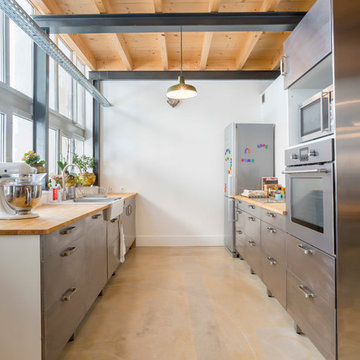
Cette image montre une grande cuisine parallèle et blanche et bois urbaine en inox fermée avec un évier de ferme, un placard à porte plane, un électroménager en acier inoxydable, aucun îlot et un plan de travail en bois.
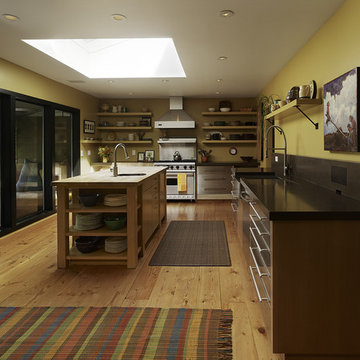
Design: Melissa Schmitt
Photos by Adrian Gregorutti
Cette image montre une cuisine design en inox et L de taille moyenne et fermée avec un électroménager en acier inoxydable, un placard sans porte, un évier de ferme, parquet clair, îlot et un plan de travail en surface solide.
Cette image montre une cuisine design en inox et L de taille moyenne et fermée avec un électroménager en acier inoxydable, un placard sans porte, un évier de ferme, parquet clair, îlot et un plan de travail en surface solide.
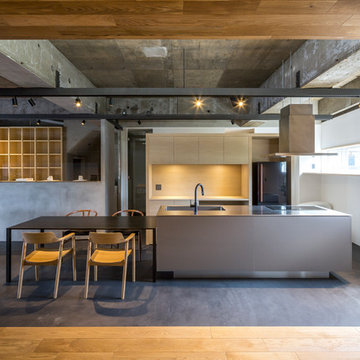
トーンが統一された
シックで落ち着いた雰囲気の空間。
インダストリアル調に仕上がっています。
Cette photo montre une cuisine ouverte industrielle en inox de taille moyenne avec un évier intégré, un placard à porte affleurante, un plan de travail en inox, un électroménager noir, sol en béton ciré, îlot, un sol gris et un plan de travail gris.
Cette photo montre une cuisine ouverte industrielle en inox de taille moyenne avec un évier intégré, un placard à porte affleurante, un plan de travail en inox, un électroménager noir, sol en béton ciré, îlot, un sol gris et un plan de travail gris.
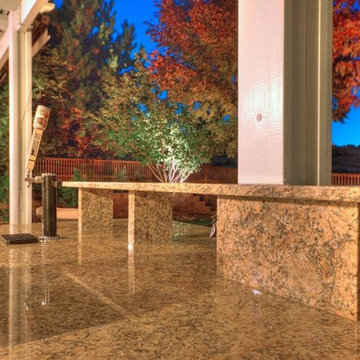
Cette photo montre une petite cuisine américaine chic en L et inox avec un placard à porte plane, un plan de travail en granite, un électroménager en acier inoxydable, tomettes au sol, une péninsule et un sol rouge.
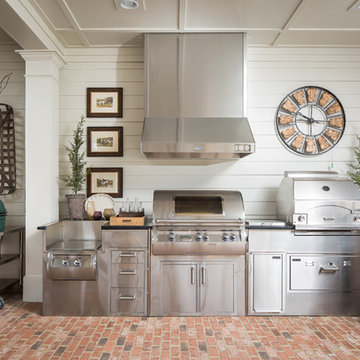
An indoor/outdoor kitchen, living, and dining area by t-Olive Properties (www.toliveproperties.com). Photo by David Cannon (www.davidcannonphotography.com)

Sleek stainless steel open kitchen for a family with cooking, prep, sitting, desk, dining, and reading areas.
Réalisation d'une très grande cuisine américaine minimaliste en U et inox avec un évier 1 bac, un placard à porte plane, un plan de travail en calcaire, une crédence multicolore, une crédence en marbre, un électroménager en acier inoxydable, un sol en marbre, îlot et un sol multicolore.
Réalisation d'une très grande cuisine américaine minimaliste en U et inox avec un évier 1 bac, un placard à porte plane, un plan de travail en calcaire, une crédence multicolore, une crédence en marbre, un électroménager en acier inoxydable, un sol en marbre, îlot et un sol multicolore.
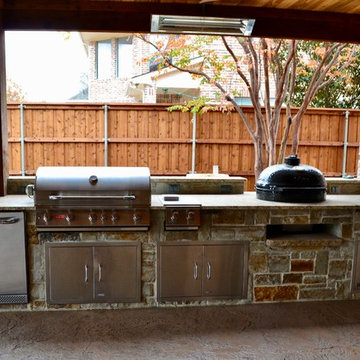
Ortus Exteriors - NOW this house has everything the homeowner could ever need or want! Under the 900 sq. ft. attached roof, grill and smoke meats with the 25 ft. kitchen, serve drinks while watching the game by the bar, or sit on the hearth of a stone fire place. The rare, Sinker Cypress, reclaimed wood used for the roof was brought in from the swamps of Florida. The large pool is 48 by 23 feet with a Midnight Blue finish and features an immense boulder waterfall that used 12 tons of rock! The decking continues to the back of the pool for an elevated area perfect for dancing or watching the sunset. We loved this project and working with the homeowner.
We design and build luxury swimming pools and outdoor living areas the way YOU want it. We focus on all-encompassing projects that transform your land into a custom outdoor oasis. Ortus Exteriors is an authorized Belgard contractor, and we are accredited with the Better Business Bureau.
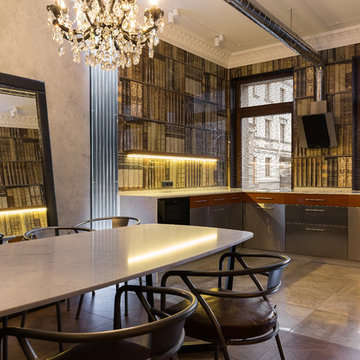
Idées déco pour une cuisine ouverte industrielle en U et inox avec un placard à porte plane, une crédence marron, aucun îlot, un sol gris et un plan de travail blanc.

Idées déco pour une grande cuisine linéaire classique en inox fermée avec un évier encastré, un placard à porte plane, plan de travail en marbre, une crédence rouge, une crédence en brique, un électroménager en acier inoxydable, un sol en travertin, aucun îlot et un sol beige.
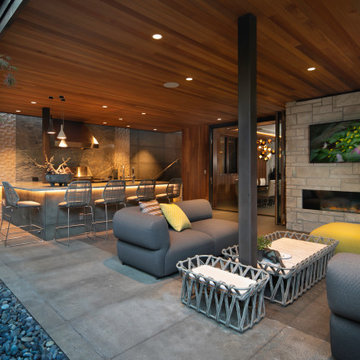
According to the new owners, a great deal of focus was placed on the outside of the home. A large doorway fully opens to the outdoors, revealing a private open-air entertaining area with natural elements from the surrounding environment. Beautiful wood finishes found inside the home flow seamlessly into the covered outdoor space, which provides year-round usability. Anchored by a fully-functional outdoor kitchen, the refined materials and warm accents perfectly complement the timeless design of the K750HB Hybrid Fire Grill and stainless steel Signature Series cabinetry and appliances.
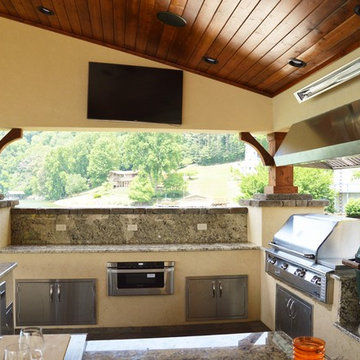
Grill Station with Big Green Egg and Custom Oven Hood - Jeff Stapleton
Réalisation d'une cuisine américaine méditerranéenne en inox de taille moyenne avec un placard à porte plane, un plan de travail en granite, un électroménager en acier inoxydable et îlot.
Réalisation d'une cuisine américaine méditerranéenne en inox de taille moyenne avec un placard à porte plane, un plan de travail en granite, un électroménager en acier inoxydable et îlot.
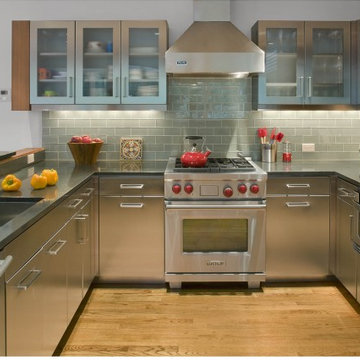
Exemple d'une cuisine tendance en U et inox avec une crédence en carrelage métro, un évier 1 bac, un placard à porte plane, une crédence grise et un électroménager en acier inoxydable.
Idées déco de cuisines marrons en inox
2