Idées déco de cuisines marrons grises et roses
Trier par :
Budget
Trier par:Populaires du jour
1 - 20 sur 71 photos
1 sur 3

Joan Bracco
Cette photo montre une très grande cuisine ouverte linéaire et grise et rose tendance avec des portes de placard noires, plan de travail en marbre, une crédence en marbre, un placard à porte plane, une crédence grise, un sol en bois brun, aucun îlot, un sol marron et un plan de travail gris.
Cette photo montre une très grande cuisine ouverte linéaire et grise et rose tendance avec des portes de placard noires, plan de travail en marbre, une crédence en marbre, un placard à porte plane, une crédence grise, un sol en bois brun, aucun îlot, un sol marron et un plan de travail gris.

Alan Williams Photography
Aménagement d'une cuisine américaine grise et rose contemporaine avec un placard à porte plane, des portes de placard blanches, sol en béton ciré, îlot et plafond verrière.
Aménagement d'une cuisine américaine grise et rose contemporaine avec un placard à porte plane, des portes de placard blanches, sol en béton ciré, îlot et plafond verrière.

The original layout on the ground floor of this beautiful semi detached property included a small well aged kitchen connected to the dinning area by a 70’s brick bar!
Since the kitchen is 'the heart of every home' and 'everyone always ends up in the kitchen at a party' our brief was to create an open plan space respecting the buildings original internal features and highlighting the large sash windows that over look the garden.
Jake Fitzjones Photography Ltd
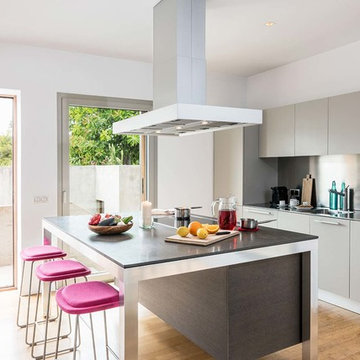
Ben G Waller Photography
Inspiration pour une cuisine grise et rose design avec un évier 1 bac, un placard à porte plane, des portes de placard grises, un plan de travail en inox, une crédence métallisée, parquet clair et îlot.
Inspiration pour une cuisine grise et rose design avec un évier 1 bac, un placard à porte plane, des portes de placard grises, un plan de travail en inox, une crédence métallisée, parquet clair et îlot.
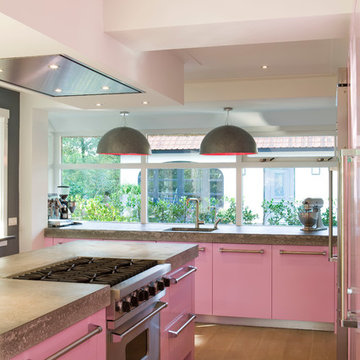
Cette photo montre une cuisine grise et rose moderne avec un plan de travail en béton et un électroménager en acier inoxydable.
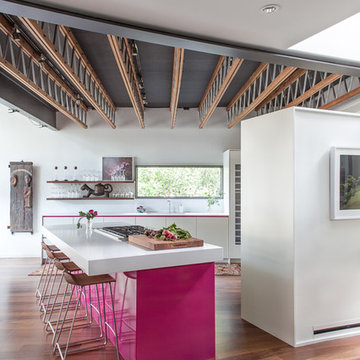
Aménagement d'une cuisine grise et rose contemporaine avec un placard à porte plane, des portes de placard blanches, un sol en bois brun et îlot.

We had the privilege of transforming the kitchen space of a beautiful Grade 2 listed farmhouse located in the serene village of Great Bealings, Suffolk. The property, set within 2 acres of picturesque landscape, presented a unique canvas for our design team. Our objective was to harmonise the traditional charm of the farmhouse with contemporary design elements, achieving a timeless and modern look.
For this project, we selected the Davonport Shoreditch range. The kitchen cabinetry, adorned with cock-beading, was painted in 'Plaster Pink' by Farrow & Ball, providing a soft, warm hue that enhances the room's welcoming atmosphere.
The countertops were Cloudy Gris by Cosistone, which complements the cabinetry's gentle tones while offering durability and a luxurious finish.
The kitchen was equipped with state-of-the-art appliances to meet the modern homeowner's needs, including:
- 2 Siemens under-counter ovens for efficient cooking.
- A Capel 90cm full flex hob with a downdraught extractor, blending seamlessly into the design.
- Shaws Ribblesdale sink, combining functionality with aesthetic appeal.
- Liebherr Integrated tall fridge, ensuring ample storage with a sleek design.
- Capel full-height wine cabinet, a must-have for wine enthusiasts.
- An additional Liebherr under-counter fridge for extra convenience.
Beyond the main kitchen, we designed and installed a fully functional pantry, addressing storage needs and organising the space.
Our clients sought to create a space that respects the property's historical essence while infusing modern elements that reflect their style. The result is a pared-down traditional look with a contemporary twist, achieving a balanced and inviting kitchen space that serves as the heart of the home.
This project exemplifies our commitment to delivering bespoke kitchen solutions that meet our clients' aspirations. Feel inspired? Get in touch to get started.

Contemporary open plan kitchen space with island, bespoke kitchen designed by the My-Studio team.
Inspiration pour une grande cuisine ouverte parallèle et grise et rose design avec un placard à porte plane, des portes de placard blanches, plan de travail en marbre, îlot, un plan de travail blanc, un évier intégré, une crédence blanche, une crédence en carrelage métro, un électroménager en acier inoxydable, un sol en bois brun et un sol marron.
Inspiration pour une grande cuisine ouverte parallèle et grise et rose design avec un placard à porte plane, des portes de placard blanches, plan de travail en marbre, îlot, un plan de travail blanc, un évier intégré, une crédence blanche, une crédence en carrelage métro, un électroménager en acier inoxydable, un sol en bois brun et un sol marron.
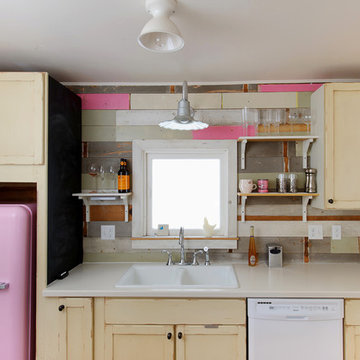
Joseph Eastburn Photography
Aménagement d'une cuisine linéaire et grise et rose romantique en bois vieilli avec un évier posé et un électroménager de couleur.
Aménagement d'une cuisine linéaire et grise et rose romantique en bois vieilli avec un évier posé et un électroménager de couleur.
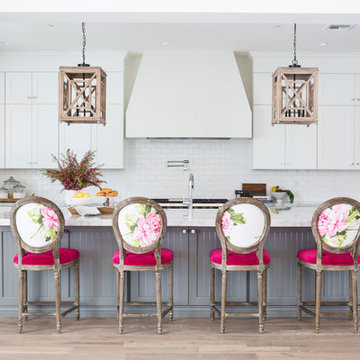
Inspiration pour une cuisine grise et rose rustique en L avec un évier de ferme, un placard à porte shaker, des portes de placard blanches, une crédence blanche, une crédence en carrelage métro, un électroménager en acier inoxydable, parquet clair, îlot, un sol beige et un plan de travail gris.

Réalisation d'une grande cuisine américaine grise et rose design en L avec un placard à porte plane, un électroménager en acier inoxydable, un évier encastré, un plan de travail en béton, un sol en bois brun et îlot.

Exemple d'une petite cuisine américaine grise et rose tendance en L avec un évier encastré, un placard à porte plane, des portes de placard blanches, une crédence rose, un plan de travail en quartz, une crédence en feuille de verre, un électroménager en acier inoxydable et un sol gris.
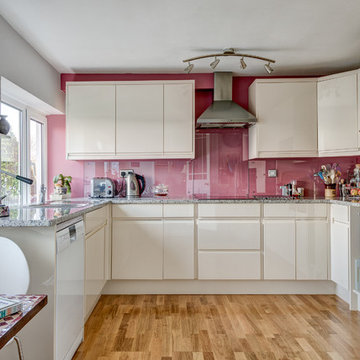
Kitchen with amazing views of the River Dart to Kingswear, Quarterdecks, Dartmouth, South Devon. Colin Cadle Photography, photo styling Jan Cadle
Aménagement d'une petite cuisine américaine grise et rose contemporaine en U avec un évier encastré, un placard à porte plane, des portes de placard blanches, un plan de travail en granite, une crédence en feuille de verre, un électroménager en acier inoxydable, parquet clair, une crédence rose et aucun îlot.
Aménagement d'une petite cuisine américaine grise et rose contemporaine en U avec un évier encastré, un placard à porte plane, des portes de placard blanches, un plan de travail en granite, une crédence en feuille de verre, un électroménager en acier inoxydable, parquet clair, une crédence rose et aucun îlot.
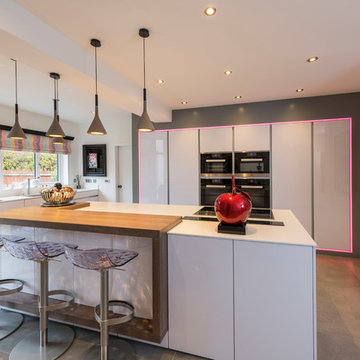
Aménagement d'une grande cuisine américaine grise et rose contemporaine en U avec un évier encastré, un placard à porte plane, des portes de placard blanches, une crédence blanche et une péninsule.
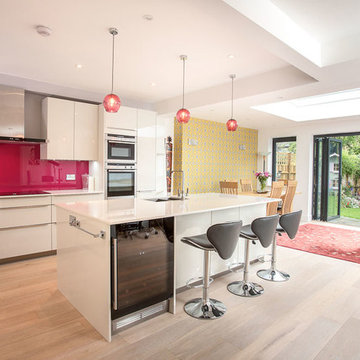
Idées déco pour une cuisine ouverte parallèle et grise et rose contemporaine avec un évier encastré, un placard à porte plane, des portes de placard blanches, une crédence rose, un électroménager en acier inoxydable, parquet clair et îlot.
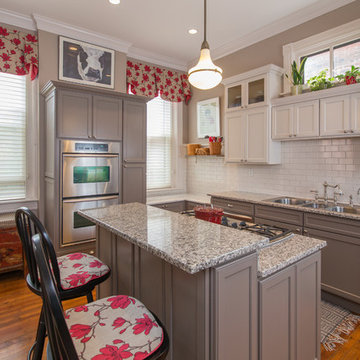
With a few gallons of paint, this kitchen was transformed. Initially the walls and cabinets were shades of yellow. First we painted the walls and brought in red accents and window valances. A year later, in preparation for the Kitchen & Garden Tour, we painted the cabinets, using the wall and tile colors for inspiration. The new color and paint made this a very soothing and updated kitchen.
Cabinets refinished by: TC Artworks
Photographer: TA Wilson
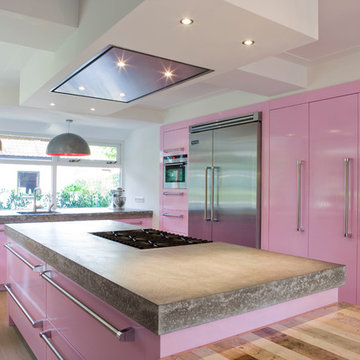
Réalisation d'une cuisine grise et rose minimaliste avec un plan de travail en béton et un électroménager en acier inoxydable.
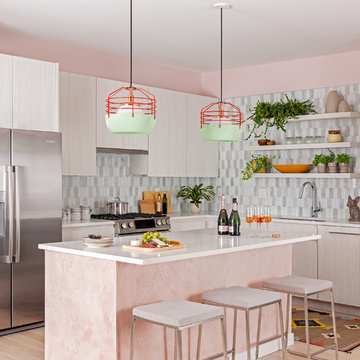
This chic couple from Manhattan requested for a fashion-forward focus for their new Boston condominium. Textiles by Christian Lacroix, Faberge eggs, and locally designed stilettos once owned by Lady Gaga are just a few of the inspirations they offered.
Project designed by Boston interior design studio Dane Austin Design. They serve Boston, Cambridge, Hingham, Cohasset, Newton, Weston, Lexington, Concord, Dover, Andover, Gloucester, as well as surrounding areas.
For more about Dane Austin Design, click here: https://daneaustindesign.com/
To learn more about this project, click here:
https://daneaustindesign.com/seaport-high-rise

Smilla Dankert
Réalisation d'une cuisine parallèle, encastrable et grise et rose design fermée et de taille moyenne avec un évier posé, un placard à porte plane, des portes de placard blanches, un plan de travail en bois, aucun îlot et une crédence rose.
Réalisation d'une cuisine parallèle, encastrable et grise et rose design fermée et de taille moyenne avec un évier posé, un placard à porte plane, des portes de placard blanches, un plan de travail en bois, aucun îlot et une crédence rose.
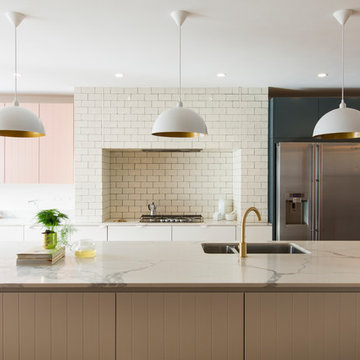
Contemporary open plan kitchen space with marble island, feature chimney in cream crackle-glaze, bespoke kitchen designed by the My-Studio team. Wall cabinets with v-groove profile in pink, styled with satin brass finishes.
Idées déco de cuisines marrons grises et roses
1