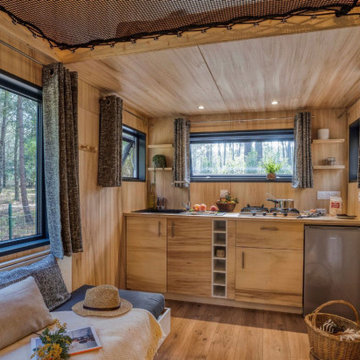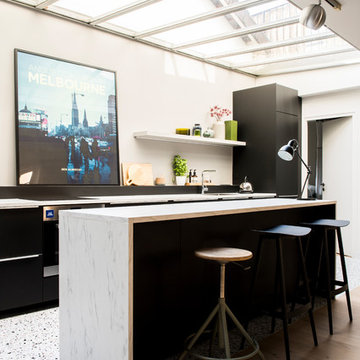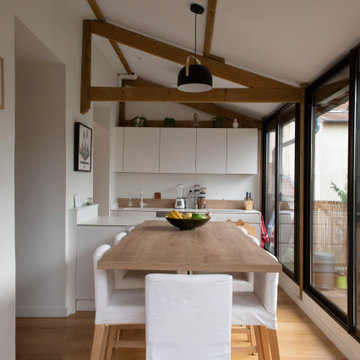Idées déco de cuisines marrons avec différents designs de plafond
Trier par :
Budget
Trier par:Populaires du jour
1 - 20 sur 11 100 photos

Très belle réalisation d'une Tiny House sur Lacanau fait par l’entreprise Ideal Tiny.
A la demande du client, le logement a été aménagé avec plusieurs filets LoftNets afin de rentabiliser l’espace, sécuriser l’étage et créer un espace de relaxation suspendu permettant de converser un maximum de luminosité dans la pièce.
Références : Deux filets d'habitation noirs en mailles tressées 15 mm pour la mezzanine et le garde-corps à l’étage et un filet d'habitation beige en mailles tressées 45 mm pour la terrasse extérieure.

Cuisine scandinave ouverte sur le salon, sous une véranda.
Meubles Ikea. Carreaux de ciment Bahya. Table AMPM. Chaises Eames. Suspension Made.com
© Delphine LE MOINE

Anne-Emmanuelle Thion
Aménagement d'une cuisine parallèle contemporaine avec un placard à porte plane, des portes de placard noires, parquet clair, îlot, un sol beige, un plan de travail blanc et plafond verrière.
Aménagement d'une cuisine parallèle contemporaine avec un placard à porte plane, des portes de placard noires, parquet clair, îlot, un sol beige, un plan de travail blanc et plafond verrière.

Cette photo montre une cuisine scandinave en U avec un placard à porte plane, des portes de placard beiges, un électroménager en acier inoxydable, parquet clair, îlot, un sol beige, un plan de travail gris, poutres apparentes et un plafond voûté.

Cette image montre une cuisine ouverte urbaine en U et bois clair de taille moyenne avec un évier encastré, une crédence noire, un électroménager noir, parquet clair, plan de travail noir, un placard à porte plane, une crédence en dalle de pierre, une péninsule, un sol beige et poutres apparentes.

Cette image montre une cuisine ouverte urbaine en L et bois brun avec un placard à porte plane, un plan de travail en bois, un électroménager noir, îlot, un sol blanc, un plan de travail marron et un plafond en bois.

Matthis Mouchot
Idée de décoration pour une cuisine américaine linéaire urbaine de taille moyenne avec un plan de travail en bois, îlot, un plan de travail beige, un évier 2 bacs, un placard à porte plane, des portes de placard blanches, une crédence marron, un électroménager en acier inoxydable, un sol marron et plafond verrière.
Idée de décoration pour une cuisine américaine linéaire urbaine de taille moyenne avec un plan de travail en bois, îlot, un plan de travail beige, un évier 2 bacs, un placard à porte plane, des portes de placard blanches, une crédence marron, un électroménager en acier inoxydable, un sol marron et plafond verrière.

cuisine : sol en pierre, cuisine en chêne
Inspiration pour une grande cuisine américaine design en L et bois clair avec un évier de ferme, un placard à porte affleurante, un plan de travail en calcaire, un électroménager noir, un sol en calcaire, aucun îlot, un sol beige, un plan de travail beige et poutres apparentes.
Inspiration pour une grande cuisine américaine design en L et bois clair avec un évier de ferme, un placard à porte affleurante, un plan de travail en calcaire, un électroménager noir, un sol en calcaire, aucun îlot, un sol beige, un plan de travail beige et poutres apparentes.

Une maison de maître du XIXème, entièrement rénovée, aménagée et décorée pour démarrer une nouvelle vie. Le RDC est repensé avec de nouveaux espaces de vie et une belle cuisine ouverte ainsi qu’un bureau indépendant. Aux étages, six chambres sont aménagées et optimisées avec deux salles de bains très graphiques. Le tout en parfaite harmonie et dans un style naturellement chic.

Propriétaires d’un appartement atypique sur les hauteurs de Lyon, mes clients souhaitaient repenser leurs espaces de jour, séjour et cuisine.
Cet appartement sur la colline de Fourvière, dans le quartier de St Just, bénéficiait déjà de beaux atouts : une belle hauteur sous le magnifique plafond à la Française et une terrasse avec une petite véranda. Mais l’agencement d’origine (avant projet) ne mettaient pas en valeur ces atouts : volumes écrasés par une mezzanine imposante, murs sombres, cuisine et rangements peu ergonomiques. Le cahier des charges s’est construit logiquement : ramener de la clarté, libérer les espaces, agrandir la véranda, créer des rangements et placer la cuisine au coeur du projet.
La première étape a donc été d’agrandir la véranda sur toute la largeur de la terrasse pour gagner en surface habitable. Ce nouvel espace ainsi créé a permis d'étirer la cuisine avec un long plan de travail pour faire office de table de repas. Plus besoin de salle à manger ! Placée au plus proche de la terrasse et bénéficiant d’un apport de lumière maximum, la cuisine/salle à manger pouvant accueillir 8 convives est devenue le coeur de l’appartement et gagne en convivialité et confort.
L’ancienne mezzanine avec son épais garde-corps en bois a été déposée, libérant ainsi les volumes du séjour et dégageant le plafond à la Française, typique des appartements lyonnais anciens. Seul le cube abritant la salle de bains a été conservé. Le toit de ce cube fait office de couchage d’appoint pour les amis de passage ... et de « cave-à-vin-garde-corps » original !
Placée en périphérie de la pièce et réalisée sur-mesure, une structure porteuse, intégrant des placards très pratiques, masque les gaines techniques et la chaudière, décuple la capacité de rangements et dessine une jolie ligne à cette pièce de vie spacieuse. Une déclinaison de bleu placée sur les murs et le plafond de cet agencement menuisé accentue l’effet « alcôve » des accès menant à la porte d’entrée et aux chambres.
Côté matériaux, le parquet en chêne massif avec ses larges lattes apporte beaucoup de douceur et contraste avec le plafond aux poutres plus sombres. Le bois s’invite aussi par petites touches dans la cuisine toute blanche : le « coup de torchon » en crédence et le grand plateau accentuent les lignes horizontales. Ce plateau semble comme suspendu grâce à son piètement en verre sécurit, parfait pour laisser filtrer la lumière et laisser filer le regard depuis l’entrée jusqu’à la terrasse !

Cette image montre une cuisine ouverte encastrable et noire et bois chalet en L avec parquet clair, poutres apparentes, un évier 1 bac, un placard à porte plane, des portes de placard noires, un plan de travail en stratifié, une crédence beige, une crédence en bois, aucun îlot, un plan de travail beige et fenêtre au-dessus de l'évier.

Inspiration pour une cuisine encastrable marine en L avec un évier encastré, un placard avec porte à panneau encastré, des portes de placard blanches, une crédence blanche, une crédence en mosaïque, un sol en bois brun, îlot, un sol marron, un plan de travail gris et un plafond décaissé.

This Historical Home was built in the Columbia Country Club in 1925 and was ready for a new, modern kitchen which kept the traditional feel of the home. A previous sunroom addition created a dining room, but the original kitchen layout kept the two rooms divided. The kitchen was a small and cramped c-shape with a narrow door leading into the dining area.
The kitchen and dining room were completely opened up, creating a long, galley style, open layout which maximized the space and created a very good flow. Dimensions In Wood worked in conjuction with the client’s architect and contractor to complete this renovation.
Custom cabinets were built to use every square inch of the floorplan, with the cabinets extending all the way to the ceiling for the most storage possible. Our woodworkers even created a step stool, staining it to match the kitchen for reaching these high cabinets. The family already had a kitchen table and chairs they were happy with, so we refurbished them to match the kitchen’s new stain and paint color.
Crown molding top the cabinet boxes and extends across the ceiling where they create a coffered ceiling, highlighting the beautiful light fixtures centered on a wood medallion.
Columns were custom built to provide separation between the different sections of the kitchen, while also providing structural support.
Our master craftsmen kept the original 1925 glass cabinet doors, fitted them with modern hardware, repainted and incorporated them into new cabinet boxes. TASK LED Lighting was added to this china cabinet, highlighting the family’s decorative dishes.
Appliance Garage
On one side of the kitchen we built an appliance garage with doors that slide back into the cabinet, integrated power outlets and door activated lighting. Beside this is a small Galley Workstation for beverage and bar service which has the Galley Bar Kit perfect for sliced limes and more.
Baking Cabinet with Pocket Doors
On the opposite side, a baking cabinet was built to house a mixer and all the supplies needed for creating confections. Automatic LED lights, triggered by opening the door, create a perfect baker’s workstation. Both pocket doors slide back inside the cabinet for maximum workspace, then close to hide everything, leaving a clean, minimal kitchen devoid of clutter.
Super deep, custom drawers feature custom dividers beneath the baking cabinet. Then beneath the appliance garage another deep drawer has custom crafted produce boxes per the customer’s request.
Central to the kitchen is a walnut accent island with a granite countertop and a Stainless Steel Galley Workstation and an overhang for seating. Matching bar stools slide out of the way, under the overhang, when not in use. A color matched outlet cover hides power for the island whenever appliances are needed during preparation.
The Galley Workstation has several useful attachments like a cutting board, drying rack, colander holder, and more. Integrated into the stone countertops are a drinking water spigot, a soap dispenser, garbage disposal button and the pull out, sprayer integrated faucet.
Directly across from the conveniently positioned stainless steel sink is a Bertazzoni Italia stove with 5 burner cooktop. A custom mosaic tile backsplash makes a beautiful focal point. Then, on opposite sides of the stove, columns conceal Rev-a-Shelf pull out towers which are great for storing small items, spices, and more. All outlets on the stone covered walls also sport dual USB outlets for charging mobile devices.
Stainless Steel Whirlpool appliances throughout keep a consistent and clean look. The oven has a matching microwave above it which also works as a convection oven. Dual Whirlpool dishwashers can handle all the family’s dirty dishes.
The flooring has black, marble tile inlays surrounded by ceramic tile, which are period correct for the age of this home, while still being modern, durable and easy to clean.
Finally, just off the kitchen we also remodeled their bar and snack alcove. A small liquor cabinet, with a refrigerator and wine fridge sits opposite a snack bar and wine glass cabinets. Crown molding, granite countertops and cabinets were all customized to match this space with the rest of the stunning kitchen.
Dimensions In Wood is more than 40 years of custom cabinets. We always have been, but we want YOU to know just how much more there is to our Dimensions.
The Dimensions we cover are endless: custom cabinets, quality water, appliances, countertops, wooden beams, Marvin windows, and more. We can handle every aspect of your kitchen, bathroom or home remodel.

Réalisation d'une grande cuisine champêtre en L et bois brun avec un évier de ferme, un placard avec porte à panneau surélevé, un plan de travail en bois, une crédence grise, un sol en brique, îlot, un sol multicolore, un plan de travail marron, un plafond en bois et fenêtre au-dessus de l'évier.

This project in Downtown Toronto is a L-Styl open kitchen which offer open space for everything you need in your kitchen. Two large pantries, cabinet and drawers space with large island storage. This kitchen also offer modern style white ghosted quartz stone.

This white-on-white kitchen design has a transitional style and incorporates beautiful clean lines. It features a Personal Paint Match finish on the Kitchen Island matched to Sherwin-Williams "Threshold Taupe" SW7501 and a mix of light tan paint and vibrant orange décor. These colors really pop out on the “white canvas” of this design. The designer chose a beautiful combination of white Dura Supreme cabinetry (in "Classic White" paint), white subway tile backsplash, white countertops, white trim, and a white sink. The built-in breakfast nook (L-shaped banquette bench seating) attached to the kitchen island was the perfect choice to give this kitchen seating for entertaining and a kitchen island that will still have free counter space while the homeowner entertains.
Design by Studio M Kitchen & Bath, Plymouth, Minnesota.
Request a FREE Dura Supreme Brochure Packet:
https://www.durasupreme.com/request-brochures/
Find a Dura Supreme Showroom near you today:
https://www.durasupreme.com/request-brochures
Want to become a Dura Supreme Dealer? Go to:
https://www.durasupreme.com/become-a-cabinet-dealer-request-form/

Chris Snook
Réalisation d'une cuisine américaine tradition avec un placard à porte shaker, un plan de travail en surface solide, îlot, un sol gris, des portes de placard grises, un plan de travail blanc et plafond verrière.
Réalisation d'une cuisine américaine tradition avec un placard à porte shaker, un plan de travail en surface solide, îlot, un sol gris, des portes de placard grises, un plan de travail blanc et plafond verrière.

What started as a kitchen and two-bathroom remodel evolved into a full home renovation plus conversion of the downstairs unfinished basement into a permitted first story addition, complete with family room, guest suite, mudroom, and a new front entrance. We married the midcentury modern architecture with vintage, eclectic details and thoughtful materials.

Magnolia Waco Properties, LLC dba Magnolia Homes, Waco, Texas, 2022 Regional CotY Award Winner, Residential Kitchen $100,001 to $150,000
Idée de décoration pour une petite cuisine champêtre en L fermée avec un évier encastré, un placard à porte shaker, des portes de placards vertess, plan de travail en marbre, une crédence blanche, une crédence en lambris de bois, un électroménager blanc, un sol en bois brun, îlot, un plan de travail multicolore et un plafond en lambris de bois.
Idée de décoration pour une petite cuisine champêtre en L fermée avec un évier encastré, un placard à porte shaker, des portes de placards vertess, plan de travail en marbre, une crédence blanche, une crédence en lambris de bois, un électroménager blanc, un sol en bois brun, îlot, un plan de travail multicolore et un plafond en lambris de bois.

Furniture toe details throughout kitchen. Fridge/freezer Sub-Zero units. All switches and outlets are underneath upper cabinetry to keep a clean backsplash.
Idées déco de cuisines marrons avec différents designs de plafond
1