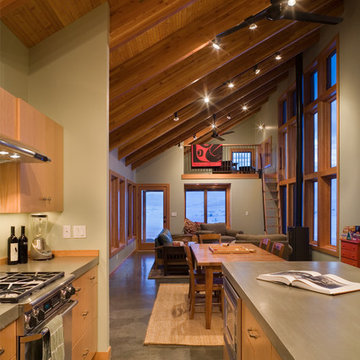Idées déco de cuisines marrons
Trier par :
Budget
Trier par:Populaires du jour
1 - 20 sur 41 photos
1 sur 3
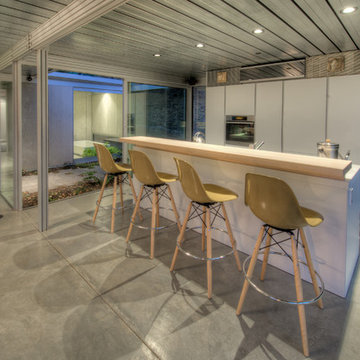
The kitchen overlooks the living space to provide an integrated cooking and eating family experience.
Built by Canyon Construction.
Designed by Taalman Koch Architecture.
Photographed by Treve Johnson.
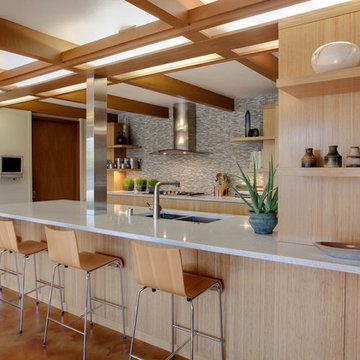
Kitchen space was entirely remodeled with new bamboo cabinetry, tile, appliances and new organization
Inspiration pour une cuisine vintage en bois clair avec un évier 2 bacs, un placard à porte plane et une crédence multicolore.
Inspiration pour une cuisine vintage en bois clair avec un évier 2 bacs, un placard à porte plane et une crédence multicolore.

Elyse Kennedy
Aménagement d'une cuisine ouverte industrielle avec un évier encastré, un placard à porte plane, des portes de placard blanches, une crédence en carreau de verre, un électroménager en acier inoxydable, sol en béton ciré, îlot et un sol gris.
Aménagement d'une cuisine ouverte industrielle avec un évier encastré, un placard à porte plane, des portes de placard blanches, une crédence en carreau de verre, un électroménager en acier inoxydable, sol en béton ciré, îlot et un sol gris.
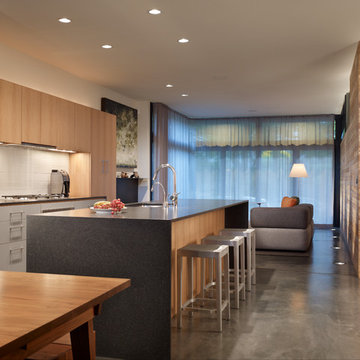
The open kitchen is at the center of the living space and forms the hub of family life. A generous island of granite and oak invites people to gather.
photo: Ben Benschneider
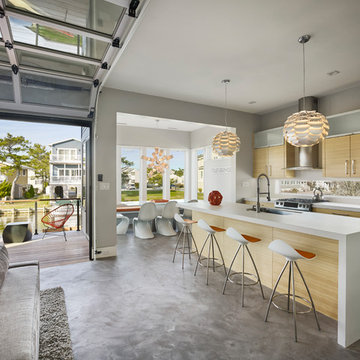
Todd Mason - Halkin Mason Photography
Aménagement d'une grande cuisine ouverte parallèle contemporaine en bois clair avec un évier encastré, un placard à porte plane, un plan de travail en surface solide, une crédence blanche, fenêtre, un électroménager en acier inoxydable, sol en béton ciré, îlot et un sol gris.
Aménagement d'une grande cuisine ouverte parallèle contemporaine en bois clair avec un évier encastré, un placard à porte plane, un plan de travail en surface solide, une crédence blanche, fenêtre, un électroménager en acier inoxydable, sol en béton ciré, îlot et un sol gris.
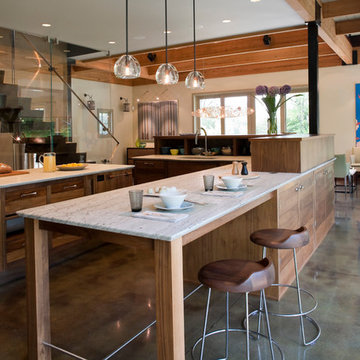
Architecture by Beinfield Architecture.
Photo by Sequined Asphalt Photography.
Idées déco pour une cuisine ouverte éclectique en bois brun.
Idées déco pour une cuisine ouverte éclectique en bois brun.
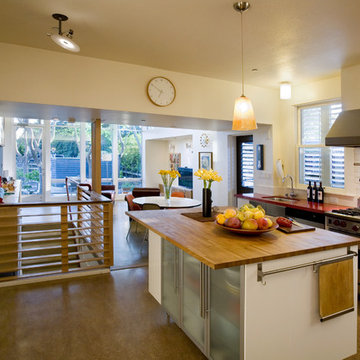
Michael O'Callahan
Idée de décoration pour une cuisine américaine design avec un électroménager en acier inoxydable, un plan de travail en bois, un placard à porte plane, des portes de placard blanches et une crédence blanche.
Idée de décoration pour une cuisine américaine design avec un électroménager en acier inoxydable, un plan de travail en bois, un placard à porte plane, des portes de placard blanches et une crédence blanche.
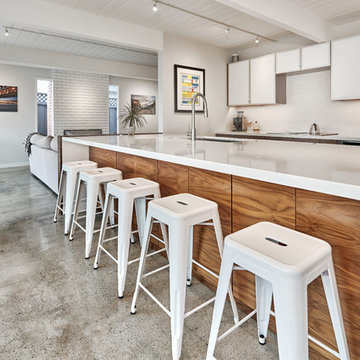
We designed, built, and installed this walnut kitchen, walnut paneling, and bamboo vanity for this Eichler in Willow Glen. The upper cabinet doors are metal with a matte glass panel from element designs. The lower cabinet doors are book matched walnut.
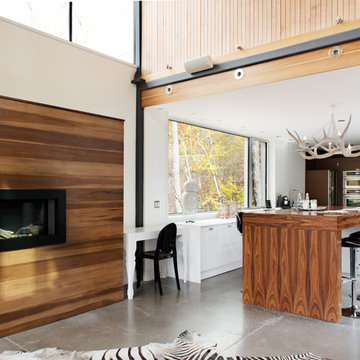
All Rights Reserved David Giral 2013
Exemple d'une cuisine tendance avec un plan de travail en bois.
Exemple d'une cuisine tendance avec un plan de travail en bois.
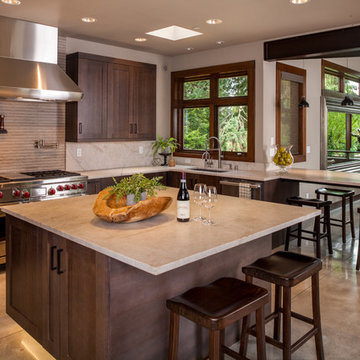
Michael Seidel
Aménagement d'une cuisine contemporaine en L et bois foncé de taille moyenne avec un plan de travail en granite, un électroménager en acier inoxydable, sol en béton ciré, îlot, un sol gris, un évier encastré, un placard à porte shaker, un plan de travail beige, une crédence grise et fenêtre au-dessus de l'évier.
Aménagement d'une cuisine contemporaine en L et bois foncé de taille moyenne avec un plan de travail en granite, un électroménager en acier inoxydable, sol en béton ciré, îlot, un sol gris, un évier encastré, un placard à porte shaker, un plan de travail beige, une crédence grise et fenêtre au-dessus de l'évier.
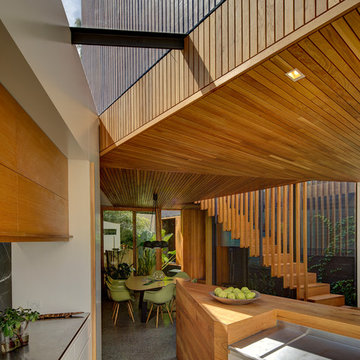
floating staircase, polished concrete floor, skylight, timber balustrade, timber ceiling, timber kitchen bench,
Aménagement d'une grande cuisine ouverte parallèle contemporaine avec un placard à porte plane, des portes de placard blanches, un électroménager en acier inoxydable et îlot.
Aménagement d'une grande cuisine ouverte parallèle contemporaine avec un placard à porte plane, des portes de placard blanches, un électroménager en acier inoxydable et îlot.
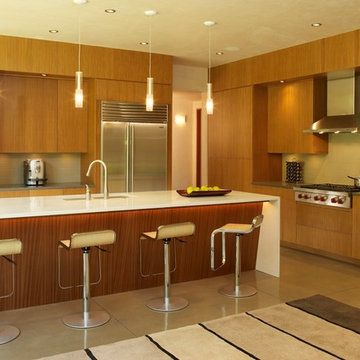
Cette image montre une cuisine design en L et bois brun avec un placard à porte plane, une crédence beige, un électroménager en acier inoxydable, sol en béton ciré et îlot.

Brett Boardman
Inspiration pour une cuisine américaine design de taille moyenne avec un évier posé, un plan de travail en béton, une crédence en dalle métallique, un électroménager en acier inoxydable, sol en béton ciré et îlot.
Inspiration pour une cuisine américaine design de taille moyenne avec un évier posé, un plan de travail en béton, une crédence en dalle métallique, un électroménager en acier inoxydable, sol en béton ciré et îlot.

Design by Nick Noyes Architect
Kirt Gittings Photography
Idée de décoration pour une cuisine américaine chalet en bois clair avec un évier 1 bac, un placard à porte shaker, un électroménager en acier inoxydable, un plan de travail en granite, une crédence noire, une crédence en feuille de verre, sol en béton ciré, îlot et plan de travail noir.
Idée de décoration pour une cuisine américaine chalet en bois clair avec un évier 1 bac, un placard à porte shaker, un électroménager en acier inoxydable, un plan de travail en granite, une crédence noire, une crédence en feuille de verre, sol en béton ciré, îlot et plan de travail noir.
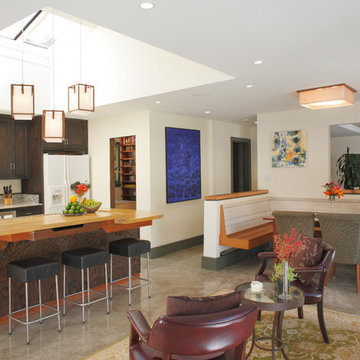
Completed in 2010. Photos: Jacob Elliott
Idées déco pour une cuisine éclectique avec un plan de travail en bois.
Idées déco pour une cuisine éclectique avec un plan de travail en bois.
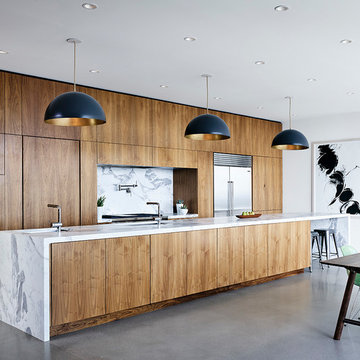
Casey Dunn
Réalisation d'une cuisine ouverte minimaliste en bois brun avec un évier encastré, un placard à porte plane, plan de travail en marbre, une crédence blanche, une crédence en dalle de pierre, un électroménager en acier inoxydable, sol en béton ciré, îlot et un sol gris.
Réalisation d'une cuisine ouverte minimaliste en bois brun avec un évier encastré, un placard à porte plane, plan de travail en marbre, une crédence blanche, une crédence en dalle de pierre, un électroménager en acier inoxydable, sol en béton ciré, îlot et un sol gris.
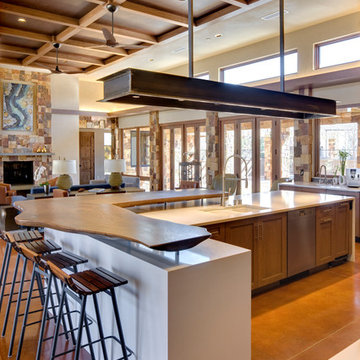
Patrick Coulie
Aménagement d'une très grande cuisine ouverte contemporaine en U et bois foncé avec un placard à porte shaker, un électroménager en acier inoxydable, îlot et un évier encastré.
Aménagement d'une très grande cuisine ouverte contemporaine en U et bois foncé avec un placard à porte shaker, un électroménager en acier inoxydable, îlot et un évier encastré.
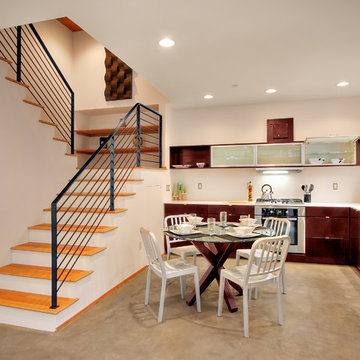
Aménagement d'une cuisine moderne avec un électroménager en acier inoxydable.
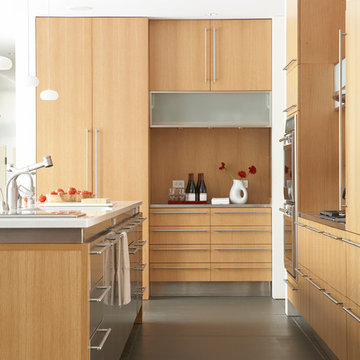
Photo credit Michael Partenio
This new home takes advantage of a beautiful hilltop site. The outdoor spaces function as an extension of the house and support the family’s casual, sports-oriented lifestyle. The design, for a family of seven, provides spaces for individual privacy and family gatherings.
The design challenge was to incorporate a number of sustainable features into the design. The south-facing roof is integrated with a 5-kilowatt photovoltaic system, generating electricity for the home and furnishing emergency backup power. The heating is exclusively radiant with high efficiency boilers partially burning biofuel. Measures taken to produce an efficient building envelope include a drainage plane behind the siding, spray foam insulation, and high performance, insulated window glass.
Idées déco de cuisines marrons
1
