Idées déco de cuisines méditerranéennes avec une péninsule
Trier par :
Budget
Trier par:Populaires du jour
1 - 20 sur 743 photos
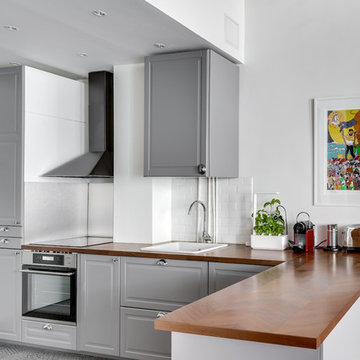
Idée de décoration pour une cuisine méditerranéenne en L avec un évier posé, un placard avec porte à panneau surélevé, des portes de placard grises, un plan de travail en bois, une crédence blanche, une crédence en carrelage métro, un électroménager en acier inoxydable, une péninsule, un sol gris et un plan de travail marron.
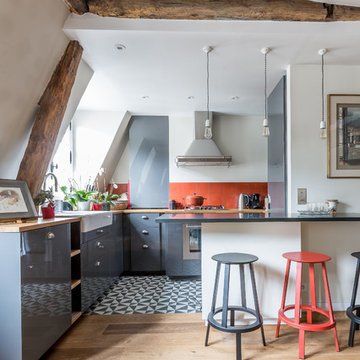
Idée de décoration pour une cuisine américaine méditerranéenne en L avec un évier de ferme, un placard à porte plane, des portes de placard grises, une crédence rouge, un électroménager en acier inoxydable, parquet clair, une péninsule, un sol beige et un plan de travail jaune.

Réalisation d'une cuisine méditerranéenne en U et bois brun avec un évier encastré, un placard avec porte à panneau encastré, une crédence beige, une crédence en dalle de pierre, un électroménager en acier inoxydable, un sol en bois brun, une péninsule, un sol marron et plan de travail noir.
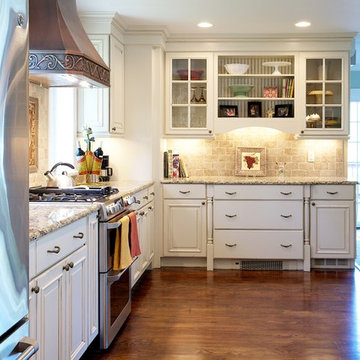
Aménagement d'une cuisine ouverte méditerranéenne en U de taille moyenne avec un placard avec porte à panneau surélevé, des portes de placard blanches, une crédence beige, un électroménager en acier inoxydable, un évier encastré, un plan de travail en granite, une crédence en céramique, un sol en bois brun, une péninsule et un sol marron.
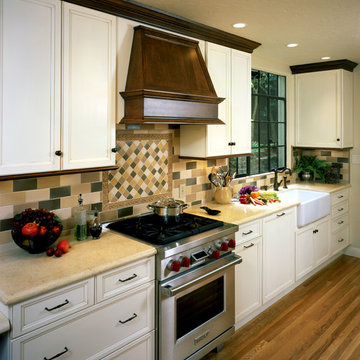
This traditional country kitchen remodel by our Lafayette studio showcases a charming aesthetic with classic elements. The clean apron sink and farmhouse faucet perfectly complement the white custom cabinetry and ceramic tile backsplash, while the contrasting range hood adds a touch of sophistication. The kitchen peninsula provides bar stool seating and built-in wine storage, making it perfect for entertaining. With its blend of style and functionality, this kitchen is the heart of the home.
---
Project by Douglah Designs. Their Lafayette-based design-build studio serves San Francisco's East Bay areas, including Orinda, Moraga, Walnut Creek, Danville, Alamo Oaks, Diablo, Dublin, Pleasanton, Berkeley, Oakland, and Piedmont.
For more about Douglah Designs, click here: http://douglahdesigns.com/
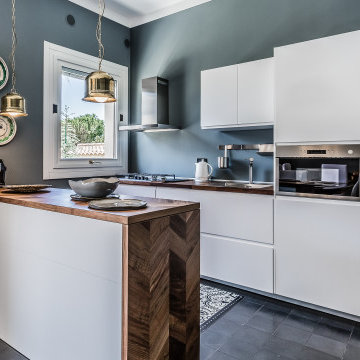
Exemple d'une cuisine parallèle méditerranéenne avec un évier posé, un placard à porte plane, des portes de placard blanches, un plan de travail en bois, un électroménager en acier inoxydable, une péninsule, un sol noir et un plan de travail marron.

Conceptually the Clark Street remodel began with an idea of creating a new entry. The existing home foyer was non-existent and cramped with the back of the stair abutting the front door. By defining an exterior point of entry and creating a radius interior stair, the home instantly opens up and becomes more inviting. From there, further connections to the exterior were made through large sliding doors and a redesigned exterior deck. Taking advantage of the cool coastal climate, this connection to the exterior is natural and seamless
Photos by Zack Benson
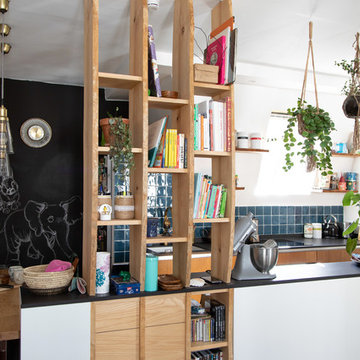
Le charme du Sud à Paris.
Un projet de rénovation assez atypique...car il a été mené par des étudiants architectes ! Notre cliente, qui travaille dans la mode, avait beaucoup de goût et s’est fortement impliquée dans le projet. Un résultat chiadé au charme méditerranéen.
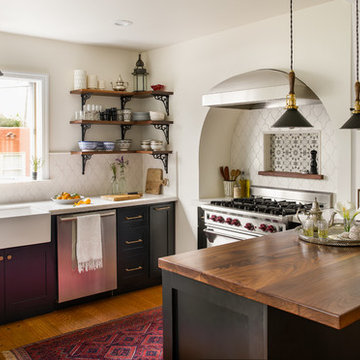
Wood peninsula brings warmth to the space. All photos by Thomas Kuoh Photography.
Aménagement d'une cuisine américaine méditerranéenne en U de taille moyenne avec un évier de ferme, un placard avec porte à panneau encastré, plan de travail en marbre, une crédence blanche, une crédence en carreau de porcelaine, un électroménager en acier inoxydable, un sol en bois brun, une péninsule, des portes de placard noires, un sol marron et un plan de travail blanc.
Aménagement d'une cuisine américaine méditerranéenne en U de taille moyenne avec un évier de ferme, un placard avec porte à panneau encastré, plan de travail en marbre, une crédence blanche, une crédence en carreau de porcelaine, un électroménager en acier inoxydable, un sol en bois brun, une péninsule, des portes de placard noires, un sol marron et un plan de travail blanc.

Sato Architects was hired to update the kitchen, utility room, and existing bathrooms in this 1930s Spanish bungalow. The existing spaces were closed in, and the finishes felt dark and bulky. We reconfigured the spaces to maximize efficiency and feel bigger without actually adding any square footage. Aesthetically, we focused on clean lines and finishes, with just the right details to accent the charm of the existing 1930s style of the home. This project was a second phase to the Modern Charm Spanish Primary Suite Addition.
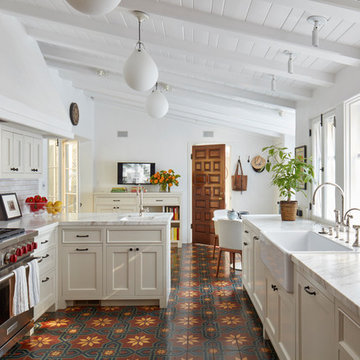
Photography: Rover Davies
Interior: Tamar Stein Interiors
Cette image montre une cuisine américaine méditerranéenne avec un évier de ferme, plan de travail en marbre, carreaux de ciment au sol, une péninsule, un sol multicolore, des portes de placard beiges, une crédence en carrelage métro, un électroménager en acier inoxydable, un placard avec porte à panneau encastré, un plan de travail beige et fenêtre au-dessus de l'évier.
Cette image montre une cuisine américaine méditerranéenne avec un évier de ferme, plan de travail en marbre, carreaux de ciment au sol, une péninsule, un sol multicolore, des portes de placard beiges, une crédence en carrelage métro, un électroménager en acier inoxydable, un placard avec porte à panneau encastré, un plan de travail beige et fenêtre au-dessus de l'évier.
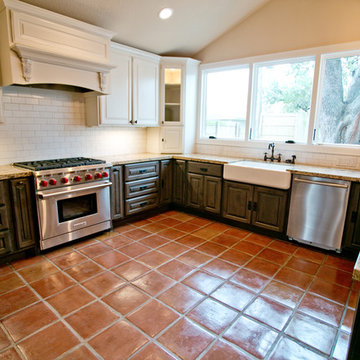
Photos by Simply Photography
Featuring Saltillo Floors, Raised Ceilings, Custom Lighting, Jamo Speakers, Knotty Alder Beams, Namibian Gold Countertops, Viking Appliances, Marvin Windows and Doors and Custom Two Toned Cabinets.
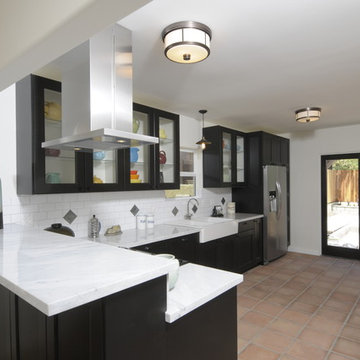
A total gut-to-the-studs and rebuild within the shell of a vintage 1931 Spanish bungalow in the Echo Park neighborhood of Los Angeles by Tim Braseth of ArtCraft Homes. Every space was reconfigured and the floorplan flipped to accommodate 3 bedrooms and 2 bathrooms, a dining room and expansive kitchen which opens out to a full backyard patio and deck with views of the L.A. skyline. Remodel by ArtCraft Homes. Staging by ArtCraft Collection. Photography by Larry Underhill.
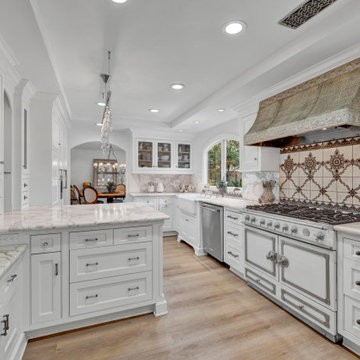
Aménagement d'une cuisine encastrable méditerranéenne en U fermée avec un évier de ferme, un placard avec porte à panneau encastré, des portes de placard blanches, plan de travail en marbre, une crédence multicolore, une crédence en marbre, un sol en bois brun, une péninsule, un sol marron et un plan de travail multicolore.
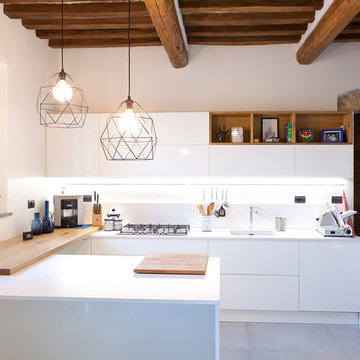
Foto: Enrico Ferdenzi
Idées déco pour une cuisine encastrable méditerranéenne en U de taille moyenne avec un placard à porte plane, des portes de placard blanches, une crédence blanche, une péninsule, un sol gris, un évier intégré et sol en béton ciré.
Idées déco pour une cuisine encastrable méditerranéenne en U de taille moyenne avec un placard à porte plane, des portes de placard blanches, une crédence blanche, une péninsule, un sol gris, un évier intégré et sol en béton ciré.
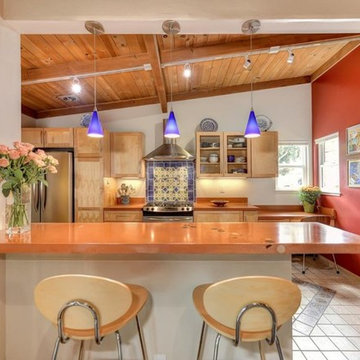
Réalisation d'une cuisine linéaire méditerranéenne en bois clair fermée et de taille moyenne avec un placard à porte shaker, un plan de travail en quartz modifié, une crédence multicolore, une crédence en carreau de ciment, un électroménager en acier inoxydable, un sol en carrelage de porcelaine, une péninsule, un sol gris et un plan de travail orange.
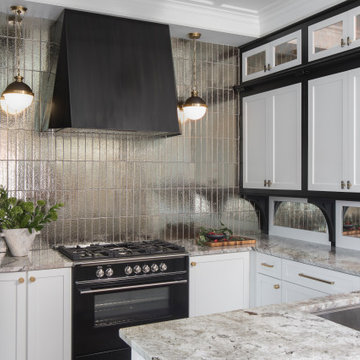
Cette photo montre une petite cuisine américaine méditerranéenne avec un évier encastré, un placard à porte shaker, des portes de placard blanches, un plan de travail en granite, une crédence métallisée, une crédence en céramique, un électroménager noir, un sol en bois brun, une péninsule, un sol marron et un plan de travail marron.
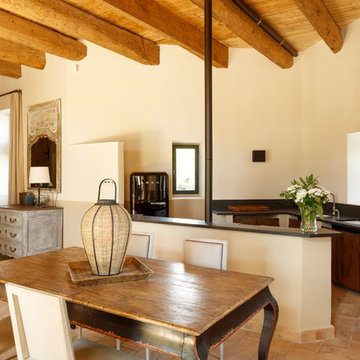
Réalisation d'une cuisine ouverte méditerranéenne en bois foncé de taille moyenne avec un évier encastré, une crédence noire, un sol beige, un placard à porte plane, un électroménager noir, une péninsule, tomettes au sol et plan de travail noir.
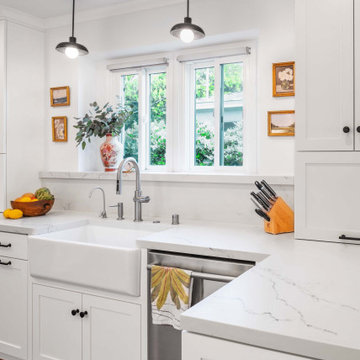
Sato Architects was hired to update the kitchen, utility room, and existing bathrooms in this 1930s Spanish bungalow. The existing spaces were closed in, and the finishes felt dark and bulky. We reconfigured the spaces to maximize efficiency and feel bigger without actually adding any square footage. Aesthetically, we focused on clean lines and finishes, with just the right details to accent the charm of the existing 1930s style of the home. This project was a second phase to the Modern Charm Spanish Primary Suite Addition.
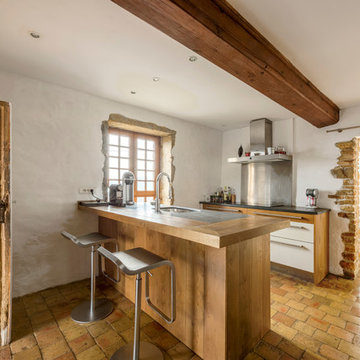
Alexandre Montagne - Photographe immobilier
Exemple d'une cuisine parallèle et blanche et bois méditerranéenne fermée et de taille moyenne avec un évier encastré, des portes de placard blanches, une crédence métallisée, une crédence en dalle métallique, un électroménager en acier inoxydable, une péninsule, tomettes au sol, un placard à porte plane et un plan de travail en bois.
Exemple d'une cuisine parallèle et blanche et bois méditerranéenne fermée et de taille moyenne avec un évier encastré, des portes de placard blanches, une crédence métallisée, une crédence en dalle métallique, un électroménager en acier inoxydable, une péninsule, tomettes au sol, un placard à porte plane et un plan de travail en bois.
Idées déco de cuisines méditerranéennes avec une péninsule
1