Idées déco de cuisines modernes avec sol en béton ciré
Trier par :
Budget
Trier par:Populaires du jour
1 - 20 sur 6 020 photos

Modernist open plan kitchen
Cette image montre une très grande cuisine ouverte parallèle minimaliste avec un placard à porte plane, des portes de placard noires, plan de travail en marbre, une crédence blanche, une crédence en marbre, sol en béton ciré, îlot, un sol gris, un évier encastré et un plan de travail blanc.
Cette image montre une très grande cuisine ouverte parallèle minimaliste avec un placard à porte plane, des portes de placard noires, plan de travail en marbre, une crédence blanche, une crédence en marbre, sol en béton ciré, îlot, un sol gris, un évier encastré et un plan de travail blanc.

Aménagement d'une cuisine américaine moderne en L de taille moyenne avec un évier 2 bacs, un placard à porte plane, des portes de placard blanches, un électroménager en acier inoxydable, sol en béton ciré, aucun îlot et un sol gris.

Casey Dunn, Photographer
Cette photo montre une grande cuisine ouverte moderne en bois brun avec un placard à porte plane, îlot, un évier encastré, un électroménager en acier inoxydable, sol en béton ciré, un sol gris et un plan de travail blanc.
Cette photo montre une grande cuisine ouverte moderne en bois brun avec un placard à porte plane, îlot, un évier encastré, un électroménager en acier inoxydable, sol en béton ciré, un sol gris et un plan de travail blanc.

Aménagement d'une grande cuisine ouverte encastrable moderne en L avec un évier encastré, un placard à porte plane, des portes de placard blanches, un plan de travail en stéatite, une crédence noire, une crédence en dalle de pierre, îlot, plan de travail noir, sol en béton ciré et un sol gris.

Réalisation d'une cuisine minimaliste en bois foncé avec un placard à porte plane, un plan de travail en quartz, sol en béton ciré, îlot, un sol gris et un plan de travail gris.
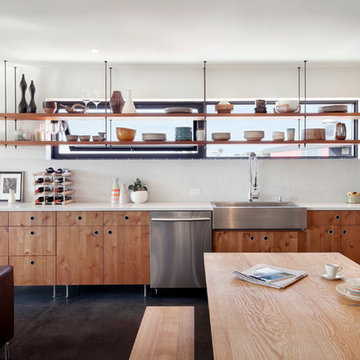
Small but functional kitchen with windows behind open shelves to let light in. Wood cabinets bring warmth and contrast with the concrete floors.
Building design collaborators Graham Baba Architects
photos by:Tim Bies

Ground floor extension of an end-of-1970s property.
Making the most of an open-plan space with fitted furniture that allows more than one option to accommodate guests when entertaining. The new rear addition has allowed us to create a clean and bright space, as well as to optimize the space flow for what originally were dark and cramped ground floor spaces.

This Australian-inspired new construction was a successful collaboration between homeowner, architect, designer and builder. The home features a Henrybuilt kitchen, butler's pantry, private home office, guest suite, master suite, entry foyer with concealed entrances to the powder bathroom and coat closet, hidden play loft, and full front and back landscaping with swimming pool and pool house/ADU.

The kitchen finds its greatest expression in the island. Its spaciousness makes it appear majestic, and the overhanging top emphasises its architectural strength. The thick Dekton® top accommodates the integrated sink and Pitt Fire burners, and ends with the breakfast bar. The large tubular hood in painted steel corresponds exactly to the burners and emphasises the vertical lines of the ceiling.
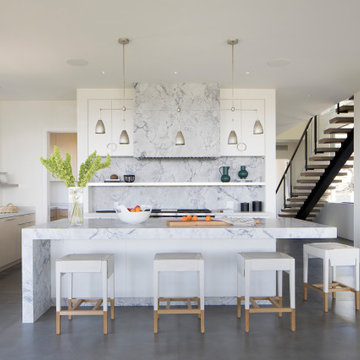
Exemple d'une cuisine moderne en bois clair avec un évier encastré, un placard à porte plane, sol en béton ciré, îlot et un sol gris.
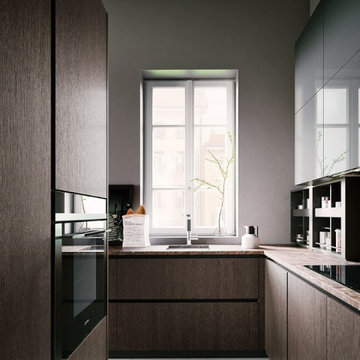
Wood veneers makes stunning statement in your home & kitchen.
Cette photo montre une cuisine américaine parallèle moderne en bois foncé de taille moyenne avec un évier posé, un placard à porte plane, un plan de travail en surface solide, une crédence marron, une crédence, un électroménager en acier inoxydable, sol en béton ciré, îlot, un sol gris et un plan de travail blanc.
Cette photo montre une cuisine américaine parallèle moderne en bois foncé de taille moyenne avec un évier posé, un placard à porte plane, un plan de travail en surface solide, une crédence marron, une crédence, un électroménager en acier inoxydable, sol en béton ciré, îlot, un sol gris et un plan de travail blanc.
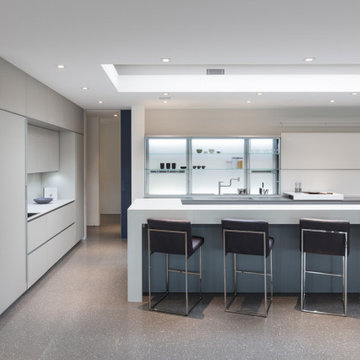
A modern Italian-design kitchen with sleek custom cabinetry, white kitchen island, modern counter seating and terrazzo floors.
Idée de décoration pour une cuisine minimaliste en L avec un placard à porte plane, des portes de placard grises, sol en béton ciré, îlot, un sol gris et un plan de travail blanc.
Idée de décoration pour une cuisine minimaliste en L avec un placard à porte plane, des portes de placard grises, sol en béton ciré, îlot, un sol gris et un plan de travail blanc.

Cette photo montre une cuisine américaine moderne en L et bois foncé de taille moyenne avec un placard à porte plane, sol en béton ciré, îlot, un sol gris, un évier 1 bac, un plan de travail en granite, fenêtre, un électroménager noir et plan de travail noir.
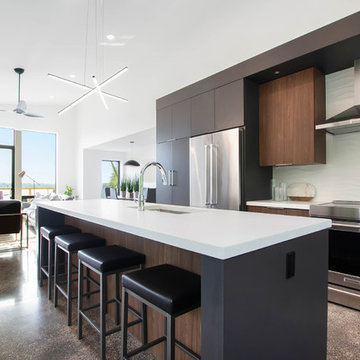
Idée de décoration pour une grande cuisine ouverte minimaliste en bois foncé avec un évier encastré, un placard à porte plane, un plan de travail en quartz modifié, une crédence blanche, un électroménager en acier inoxydable, sol en béton ciré, îlot, un sol marron et un plan de travail blanc.

Idée de décoration pour une petite cuisine ouverte parallèle et encastrable minimaliste en bois brun avec un évier de ferme, un placard à porte plane, un plan de travail en béton, une crédence blanche, une crédence en mosaïque, sol en béton ciré, îlot, un sol gris et un plan de travail gris.
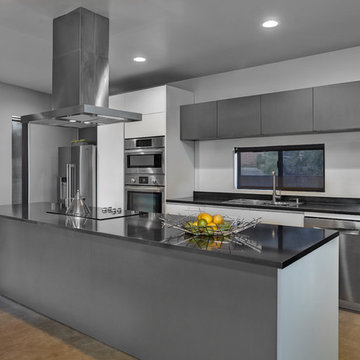
Aménagement d'une petite cuisine américaine parallèle moderne avec un évier posé, un placard à porte plane, des portes de placard grises, un plan de travail en quartz modifié, une crédence noire, un électroménager en acier inoxydable, sol en béton ciré, îlot, un sol gris et un plan de travail gris.

The clients requested a kitchen that was simple, flush and had that built-in feel. This kitchen achieves that and so much more with the fabulously multi-tasking island, and the fun red splash back.

Réalisation d'une cuisine américaine linéaire et encastrable minimaliste en bois brun avec un évier encastré, un placard à porte plane, un plan de travail en béton, une crédence grise, sol en béton ciré, aucun îlot, un sol gris et un plan de travail gris.
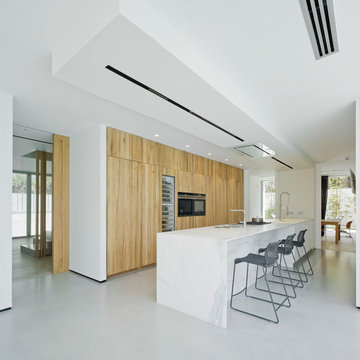
Fotos David Frutos. Todos los derechos reservados.
Cette image montre une grande cuisine parallèle minimaliste en bois brun avec un placard à porte plane, un électroménager noir, sol en béton ciré, un sol gris et îlot.
Cette image montre une grande cuisine parallèle minimaliste en bois brun avec un placard à porte plane, un électroménager noir, sol en béton ciré, un sol gris et îlot.

This markedly modern, yet warm and inviting abode in the Oklahoma countryside boasts some of our favorite kitchen items all in one place. Miele appliances (oven, steam, coffee maker, paneled refrigerator, freezer, and "knock to open" dishwasher), induction cooking on an island, a highly functional Galley Workstation and the latest technology in cabinetry and countertop finishes to last a lifetime. Grain matched natural walnut and matte nanotech touch-to-open white and grey cabinets provide a natural color palette that allows the interior of this home to blend beautifully with the prairie and pastures seen through the large commercial windows on both sides of this kitchen & living great room. Cambria quartz countertops in Brittanica formed with a waterfall edge give a natural random pattern against the square lines of the rest of the kitchen. David Cobb photography
Idées déco de cuisines modernes avec sol en béton ciré
1