Idées déco de cuisines modernes en bois brun
Trier par :
Budget
Trier par:Populaires du jour
1 - 20 sur 12 258 photos

Casey Dunn, Photographer
Cette photo montre une grande cuisine ouverte moderne en bois brun avec un placard à porte plane, îlot, un évier encastré, un électroménager en acier inoxydable, sol en béton ciré, un sol gris et un plan de travail blanc.
Cette photo montre une grande cuisine ouverte moderne en bois brun avec un placard à porte plane, îlot, un évier encastré, un électroménager en acier inoxydable, sol en béton ciré, un sol gris et un plan de travail blanc.
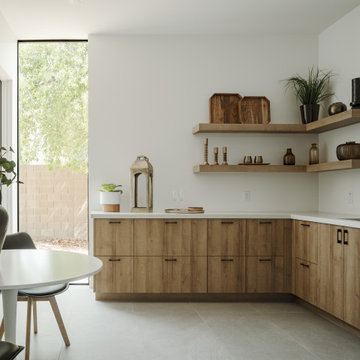
Photos by Roehner + Ryan
Idées déco pour une cuisine américaine moderne en L et bois brun avec un évier 1 bac, un placard à porte plane, un plan de travail en quartz modifié, un sol en carrelage de porcelaine et un sol gris.
Idées déco pour une cuisine américaine moderne en L et bois brun avec un évier 1 bac, un placard à porte plane, un plan de travail en quartz modifié, un sol en carrelage de porcelaine et un sol gris.

F.L
Idée de décoration pour une cuisine américaine parallèle, encastrable et bicolore minimaliste en bois brun avec un placard à porte plane, îlot et un sol beige.
Idée de décoration pour une cuisine américaine parallèle, encastrable et bicolore minimaliste en bois brun avec un placard à porte plane, îlot et un sol beige.
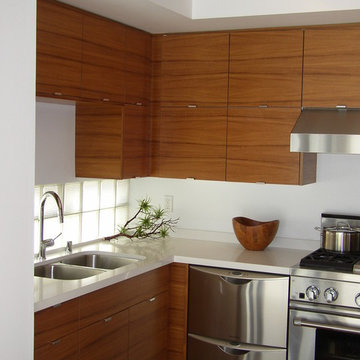
IKEA Kitchen Cabinets, Semihandmade, Custom IKEA doors
Cette photo montre une petite cuisine américaine moderne en U et bois brun avec un évier encastré, un placard à porte plane, un plan de travail en quartz, une crédence blanche, une crédence en dalle de pierre, un électroménager en acier inoxydable et aucun îlot.
Cette photo montre une petite cuisine américaine moderne en U et bois brun avec un évier encastré, un placard à porte plane, un plan de travail en quartz, une crédence blanche, une crédence en dalle de pierre, un électroménager en acier inoxydable et aucun îlot.

Anne Gummerson Photography
Exemple d'une cuisine encastrable moderne en bois brun avec un évier 1 bac, un placard à porte shaker et un plan de travail en granite.
Exemple d'une cuisine encastrable moderne en bois brun avec un évier 1 bac, un placard à porte shaker et un plan de travail en granite.

Full view of kitchen. Photography by Open Homes photography
Inspiration pour une cuisine ouverte linéaire minimaliste en bois brun de taille moyenne avec un placard à porte plane, une crédence blanche, un électroménager en acier inoxydable, un évier 1 bac, parquet clair et îlot.
Inspiration pour une cuisine ouverte linéaire minimaliste en bois brun de taille moyenne avec un placard à porte plane, une crédence blanche, un électroménager en acier inoxydable, un évier 1 bac, parquet clair et îlot.

The Eagle Harbor Cabin is located on a wooded waterfront property on Lake Superior, at the northerly edge of Michigan’s Upper Peninsula, about 300 miles northeast of Minneapolis.
The wooded 3-acre site features the rocky shoreline of Lake Superior, a lake that sometimes behaves like the ocean. The 2,000 SF cabin cantilevers out toward the water, with a 40-ft. long glass wall facing the spectacular beauty of the lake. The cabin is composed of two simple volumes: a large open living/dining/kitchen space with an open timber ceiling structure and a 2-story “bedroom tower,” with the kids’ bedroom on the ground floor and the parents’ bedroom stacked above.
The interior spaces are wood paneled, with exposed framing in the ceiling. The cabinets use PLYBOO, a FSC-certified bamboo product, with mahogany end panels. The use of mahogany is repeated in the custom mahogany/steel curvilinear dining table and in the custom mahogany coffee table. The cabin has a simple, elemental quality that is enhanced by custom touches such as the curvilinear maple entry screen and the custom furniture pieces. The cabin utilizes native Michigan hardwoods such as maple and birch. The exterior of the cabin is clad in corrugated metal siding, offset by the tall fireplace mass of Montana ledgestone at the east end.
The house has a number of sustainable or “green” building features, including 2x8 construction (40% greater insulation value); generous glass areas to provide natural lighting and ventilation; large overhangs for sun and snow protection; and metal siding for maximum durability. Sustainable interior finish materials include bamboo/plywood cabinets, linoleum floors, locally-grown maple flooring and birch paneling, and low-VOC paints.

Inspiration pour une grande cuisine américaine minimaliste en L et bois brun avec un évier encastré, un placard à porte plane, un plan de travail en quartz, une crédence noire, îlot, un sol blanc et plan de travail noir.

This Kitchen was relocated from the middle of the home to the north end. Four steel trusses were installed as load-bearing walls and beams had to be removed to accommodate for the floorplan changes.
There is now an open Kitchen/Butlers/Dining/Living upstairs that is drenched in natural light with the most undisturbed view this location has to offer.
A warm and inviting space with oversized windows, gorgeous joinery, a curved micro cement island benchtop with timber cladding, gold tapwear and layered lighting throughout to really enhance this beautiful space.
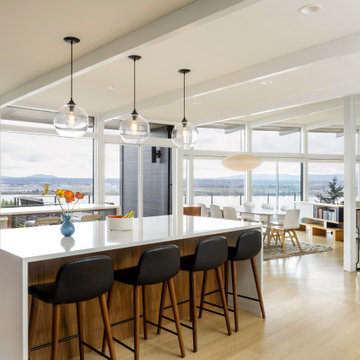
Inspiration pour une cuisine américaine minimaliste en U et bois brun avec un évier posé, un plan de travail en quartz modifié, une crédence bleue, une crédence en céramique, un électroménager en acier inoxydable, parquet clair, îlot, un plan de travail blanc et poutres apparentes.

Aménagement d'une grande cuisine américaine blanche et bois moderne en L et bois brun avec un évier encastré, un placard à porte plane, un plan de travail en quartz modifié, une crédence blanche, un sol en carrelage de porcelaine, îlot, un sol gris, un plan de travail blanc et une crédence en quartz modifié.
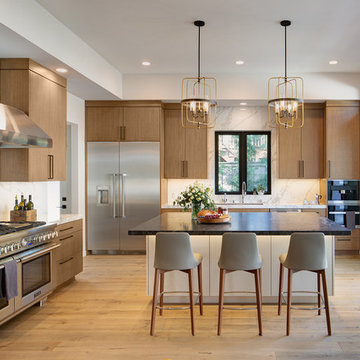
Cette photo montre une cuisine moderne en L et bois brun avec un évier encastré, un placard à porte plane, une crédence blanche, un électroménager en acier inoxydable, parquet clair, îlot, un sol beige et un plan de travail blanc.
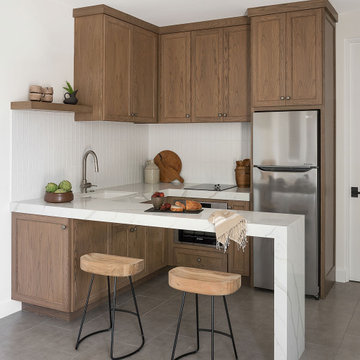
Granny Flat Kitchen
Inspiration pour une petite cuisine minimaliste en U et bois brun avec un évier encastré, un placard à porte shaker, un plan de travail en quartz modifié, une crédence blanche, une crédence en céramique, un électroménager en acier inoxydable, un sol en carrelage de porcelaine, une péninsule, un sol gris et un plan de travail blanc.
Inspiration pour une petite cuisine minimaliste en U et bois brun avec un évier encastré, un placard à porte shaker, un plan de travail en quartz modifié, une crédence blanche, une crédence en céramique, un électroménager en acier inoxydable, un sol en carrelage de porcelaine, une péninsule, un sol gris et un plan de travail blanc.

With using the walnut cabinets, we tried to keep the sizes as uniform as possible but there were some aspects the client wanted. One of those was the corner appliance garage. Hiding these necessary evils in a beautiful cabinet with easy accessibility was the perfect marriage.

Idée de décoration pour une petite cuisine ouverte parallèle et encastrable minimaliste en bois brun avec un évier de ferme, un placard à porte plane, un plan de travail en béton, une crédence blanche, une crédence en mosaïque, sol en béton ciré, îlot, un sol gris et un plan de travail gris.
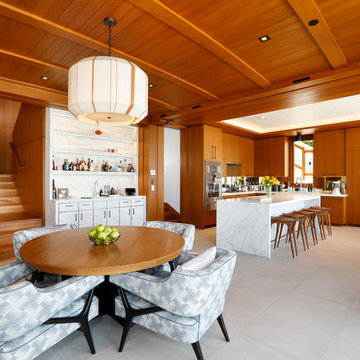
Idées déco pour une grande cuisine ouverte moderne en L et bois brun avec un évier encastré, un placard à porte plane, plan de travail en marbre, une crédence miroir, un électroménager en acier inoxydable, îlot, un sol beige et un plan de travail blanc.
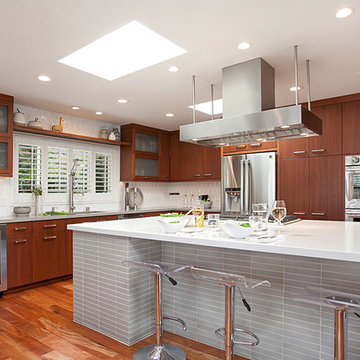
Jackson Design & Remodeling, San Diego, California, 2019 NARI CotY Award-Winning Residential Kitchen $100,001 to $150,000
Cette photo montre une grande cuisine ouverte moderne en L et bois brun avec un évier encastré, un placard à porte plane, un plan de travail en stéatite, une crédence blanche, une crédence en carreau de porcelaine, un électroménager en acier inoxydable, un sol en bois brun, îlot et un plan de travail blanc.
Cette photo montre une grande cuisine ouverte moderne en L et bois brun avec un évier encastré, un placard à porte plane, un plan de travail en stéatite, une crédence blanche, une crédence en carreau de porcelaine, un électroménager en acier inoxydable, un sol en bois brun, îlot et un plan de travail blanc.
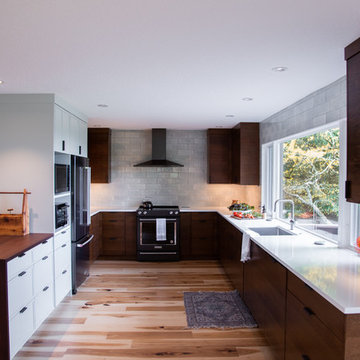
The soul of the home, this kitchen is a highly functioning machine. Previously smaller (the range wall moved back a few feet to take over a bedroom closet), every inch of the new expanse of countertop will be used.
Photography by Schweitzer Creative

This was an interesting project to work on, The original builder/ designer was a student of Frank Lloyd Wright. The challenge with this project was to update the kitchen, while honoring the original designer's vision.
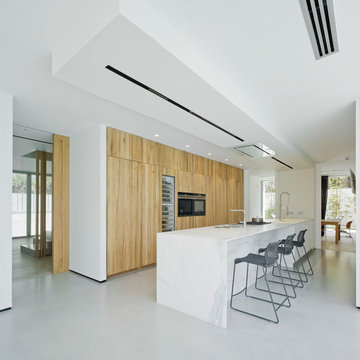
Fotos David Frutos. Todos los derechos reservados.
Cette image montre une grande cuisine parallèle minimaliste en bois brun avec un placard à porte plane, un électroménager noir, sol en béton ciré, un sol gris et îlot.
Cette image montre une grande cuisine parallèle minimaliste en bois brun avec un placard à porte plane, un électroménager noir, sol en béton ciré, un sol gris et îlot.
Idées déco de cuisines modernes en bois brun
1