Idées déco de cuisines modernes en bois vieilli
Trier par :
Budget
Trier par:Populaires du jour
1 - 20 sur 384 photos
1 sur 3

Dramatic tile and contrasting cabinet pulls, proved that this chic petite kitchen wasn’t afraid to have fun. The creative peninsula full of personality and functionality offers not only visual interest but a place to prepare meals, wash, and dine all in one.
A bold patterned tile backsplash, rising to the role of the main focal point, does the double trick of punching up the white cabinets and making the ceiling feel even higher. New Appliances, double-duty accents, convenient open shelving and sleek lighting solutions, take full advantage of this kitchen layout.
Fresh white upper cabinets, Deep brown lowers full of texture, a brilliant blue dining wall and lively tile fill this small kitchen with big style.
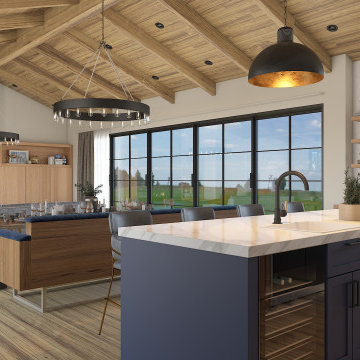
Cette image montre une grande cuisine minimaliste en L et bois vieilli avec un évier encastré, un placard avec porte à panneau encastré, un plan de travail en quartz modifié, une crédence grise, une crédence en mosaïque, un électroménager en acier inoxydable, parquet clair, îlot, un sol marron et un plan de travail blanc.

Luxury condo kitchens well-equipped and designed for optimal function and flow in these stunning suites at the base of world-renowned Blue Mountain Ski Resort in Collingwood, Ontario. Photography by Nat Caron.
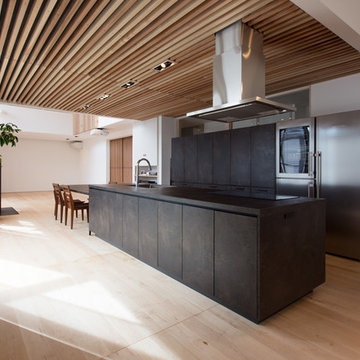
kitchenhouse
Idées déco pour une cuisine ouverte linéaire moderne en bois vieilli avec un évier encastré, un placard à porte affleurante, un électroménager en acier inoxydable, parquet clair, îlot, un sol beige et plan de travail noir.
Idées déco pour une cuisine ouverte linéaire moderne en bois vieilli avec un évier encastré, un placard à porte affleurante, un électroménager en acier inoxydable, parquet clair, îlot, un sol beige et plan de travail noir.
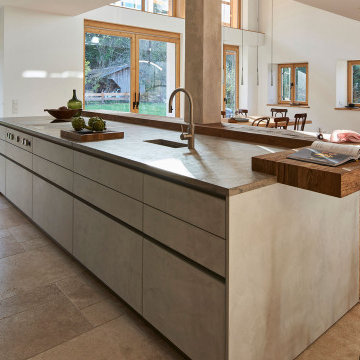
Lichtdurchflutet und leicht wirkt diese Kombination mit Oberflächen aus gespachtelter Betonoptik und alter Eiche. Die Arbeitsplatte aus bayerischem Naturstein mit ihrem eingefrästen Becken ergänzt dieses perfekte Trio erlesener Materialien. Das Kochsystem BORA Professional mit Induktionsplatte und Tepan Grill bietet dem Koch alle Möglichkeiten sich in diesem Ambiente zu verwirklichen. Auf der Empore lädt die Bar mit Altholz Charme auf einen gemütlichen Drink ein.

High end finished kitchen in our Showroom. Visit us and customize your spaces with the help of our creative professional team of Interior Designers.
Photograph
Arch. Carmen J Vence
Assoc. AIA
NKBA

This timelessly designed kitchen by the interior design team at Aspen Design Room is more than your average cooking space. With custom cabinetry, a massive oak dining table and lounge space complete with fireplace, this mountain modern kitchen truly will be the space to gather with family and friends.
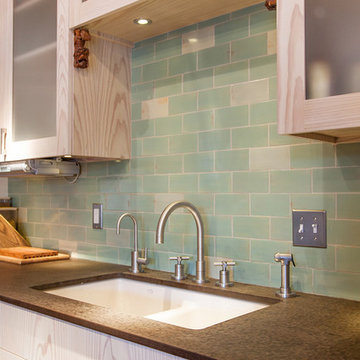
Exemple d'une cuisine américaine linéaire moderne en bois vieilli de taille moyenne avec un évier 2 bacs, un placard à porte vitrée, un plan de travail en granite, une crédence verte, une crédence en carrelage métro, un électroménager en acier inoxydable et îlot.
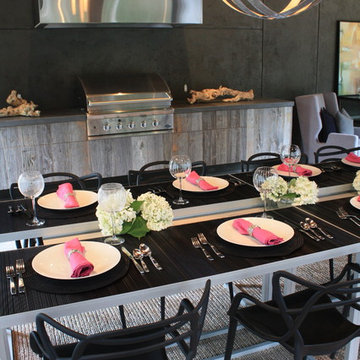
Réalisation d'une très grande cuisine ouverte linéaire minimaliste en bois vieilli avec un placard à porte plane, un plan de travail en béton, une crédence grise, une crédence en carreau de ciment, un électroménager en acier inoxydable et aucun îlot.
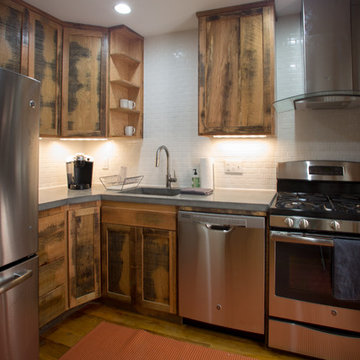
Aménagement d'une petite cuisine moderne en L et bois vieilli fermée avec un évier encastré, un placard avec porte à panneau encastré, un plan de travail en béton, une crédence blanche, une crédence en céramique, un électroménager en acier inoxydable, un sol en bois brun, aucun îlot et un sol marron.
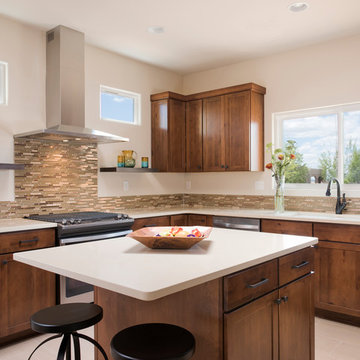
Aménagement d'une cuisine américaine moderne en U et bois vieilli de taille moyenne avec un placard à porte shaker, îlot, un évier encastré, un plan de travail en quartz modifié, une crédence multicolore, une crédence en mosaïque, un électroménager en acier inoxydable, un sol en travertin et un sol beige.
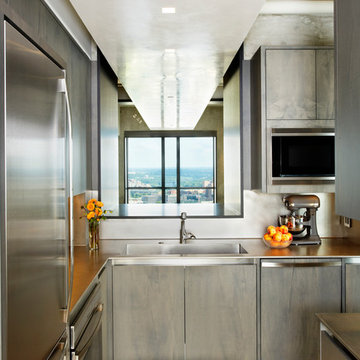
Custom millwork continues into the kitchen, keeping with the clean lines found throughout.
Wes Glenna Photography
www.wesglenna.com
Aménagement d'une cuisine moderne en bois vieilli et U fermée et de taille moyenne avec un évier encastré, un plan de travail en inox, une crédence métallisée, un électroménager en acier inoxydable, parquet clair et un placard à porte plane.
Aménagement d'une cuisine moderne en bois vieilli et U fermée et de taille moyenne avec un évier encastré, un plan de travail en inox, une crédence métallisée, un électroménager en acier inoxydable, parquet clair et un placard à porte plane.

Builder: Brad DeHaan Homes
Photographer: Brad Gillette
Every day feels like a celebration in this stylish design that features a main level floor plan perfect for both entertaining and convenient one-level living. The distinctive transitional exterior welcomes friends and family with interesting peaked rooflines, stone pillars, stucco details and a symmetrical bank of windows. A three-car garage and custom details throughout give this compact home the appeal and amenities of a much-larger design and are a nod to the Craftsman and Mediterranean designs that influenced this updated architectural gem. A custom wood entry with sidelights match the triple transom windows featured throughout the house and echo the trim and features seen in the spacious three-car garage. While concentrated on one main floor and a lower level, there is no shortage of living and entertaining space inside. The main level includes more than 2,100 square feet, with a roomy 31 by 18-foot living room and kitchen combination off the central foyer that’s perfect for hosting parties or family holidays. The left side of the floor plan includes a 10 by 14-foot dining room, a laundry and a guest bedroom with bath. To the right is the more private spaces, with a relaxing 11 by 10-foot study/office which leads to the master suite featuring a master bath, closet and 13 by 13-foot sleeping area with an attractive peaked ceiling. The walkout lower level offers another 1,500 square feet of living space, with a large family room, three additional family bedrooms and a shared bath.
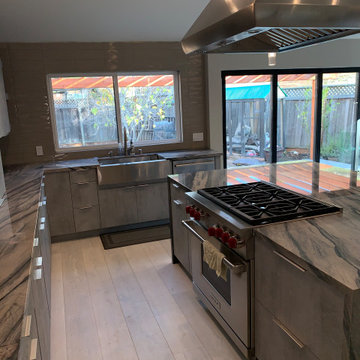
In this luxury kitchen we finished with custom stained grey flat panel cabinets, high end appliances, large island with a center range and hood, bright floor and paint
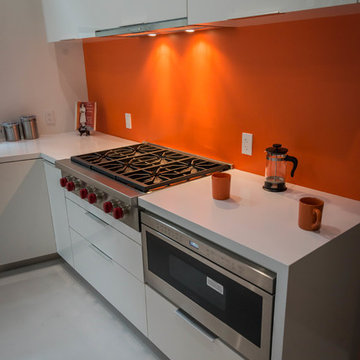
Complete Kitchen Remodel
Réalisation d'une grande cuisine américaine grise et blanche minimaliste en U et bois vieilli avec un évier encastré, un placard à porte plane, un plan de travail en quartz modifié, une crédence orange, une crédence en feuille de verre, un électroménager en acier inoxydable, un sol en carrelage de porcelaine, îlot, un sol gris, un plan de travail blanc et différents designs de plafond.
Réalisation d'une grande cuisine américaine grise et blanche minimaliste en U et bois vieilli avec un évier encastré, un placard à porte plane, un plan de travail en quartz modifié, une crédence orange, une crédence en feuille de verre, un électroménager en acier inoxydable, un sol en carrelage de porcelaine, îlot, un sol gris, un plan de travail blanc et différents designs de plafond.
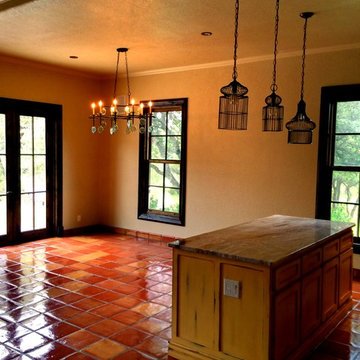
This 2nd kitchen includes:
- custom rustic painted cabinets
- antique talevera backsplash tile
- birdcage light fixtures
- quartzite countertops
- Hacienda style handmade staillo tile floor
- knotty alder wood window frames
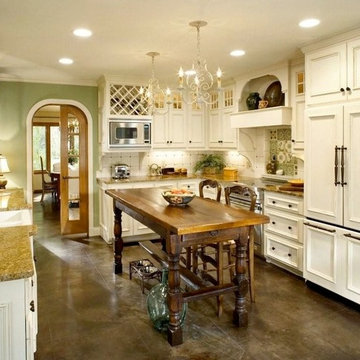
Exemple d'une cuisine moderne en bois vieilli avec un évier de ferme, un placard à porte vitrée, un plan de travail en granite, une crédence verte et un électroménager en acier inoxydable.
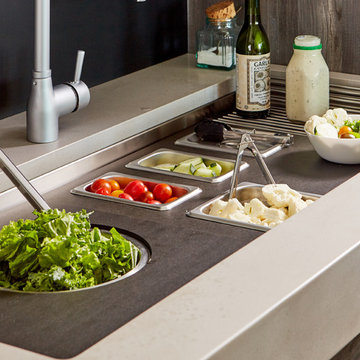
Pictured is our 46" single bowl undermount kitchen sink, hand welded with 16 gauge 304 stainless steel. This model features an offset drain to the right and our patented seamless drain.
Resting on our integrated ledge are two of our black accessories: the 18" black cutting board with OXO mixing bowl and strainer set, as well as the 4 bowl serving board. Off to the right is our stainless steel roll out mat.
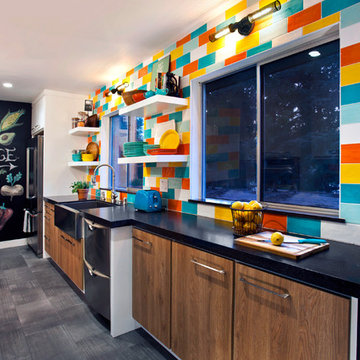
Vintage modern-style kitchen inspired by the home owner's collection of Bauer-ware dishes that were inherited from her grandmother.
New honed quartz counter tops with a waterfall edge detail extend the useable space past the original footprint of the kitchen. The custom cabinets have lacquered face frames with overlay slab doors made of distressed laminate.
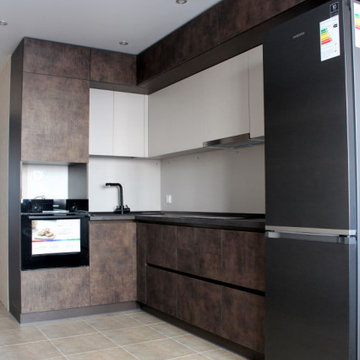
Нижняя база с ручкой Gola.
Idées déco pour une cuisine américaine moderne en L et bois vieilli de taille moyenne avec un évier posé, un placard à porte plane, un plan de travail en stratifié, une crédence blanche et plan de travail noir.
Idées déco pour une cuisine américaine moderne en L et bois vieilli de taille moyenne avec un évier posé, un placard à porte plane, un plan de travail en stratifié, une crédence blanche et plan de travail noir.
Idées déco de cuisines modernes en bois vieilli
1