Idées déco de cuisines modernes avec un évier 2 bacs
Trier par :
Budget
Trier par:Populaires du jour
1 - 20 sur 15 821 photos
1 sur 3

10x10 Modern Kitchen Cabinet from $1800. Our modern kitchen cabinet door is made of HDF (high-density fiber) board laminated with high quality thermofoils in various finishes and color.

Fabrizio Russo Fotografo
Idées déco pour une cuisine moderne en L de taille moyenne avec un évier 2 bacs, un placard à porte plane, des portes de placard blanches, un plan de travail en quartz modifié, un électroménager noir, îlot, un plan de travail gris, un sol en bois brun et un sol marron.
Idées déco pour une cuisine moderne en L de taille moyenne avec un évier 2 bacs, un placard à porte plane, des portes de placard blanches, un plan de travail en quartz modifié, un électroménager noir, îlot, un plan de travail gris, un sol en bois brun et un sol marron.

Cette image montre une grande cuisine minimaliste fermée avec un évier 2 bacs, un placard à porte plane, des portes de placard beiges, une crédence beige, un électroménager en acier inoxydable, parquet clair et une péninsule.

Photographer: Shannon McGrath
Aménagement d'une cuisine ouverte encastrable moderne avec un évier 2 bacs, un placard à porte plane, une crédence noire, parquet foncé, îlot et un sol marron.
Aménagement d'une cuisine ouverte encastrable moderne avec un évier 2 bacs, un placard à porte plane, une crédence noire, parquet foncé, îlot et un sol marron.

Light and airy contemporary kitchen with minimalist features. The large, stone clad island and expansive skylight hero the space.
Cette photo montre une grande cuisine ouverte moderne en L avec un évier 2 bacs, un placard à porte plane, des portes de placard blanches, un plan de travail en quartz modifié, une crédence blanche, une crédence en quartz modifié, un électroménager noir, sol en stratifié, îlot, un sol marron et un plan de travail blanc.
Cette photo montre une grande cuisine ouverte moderne en L avec un évier 2 bacs, un placard à porte plane, des portes de placard blanches, un plan de travail en quartz modifié, une crédence blanche, une crédence en quartz modifié, un électroménager noir, sol en stratifié, îlot, un sol marron et un plan de travail blanc.

Playing with color is one of our favourite thing to do. To complete the transformation, V6B's team paid attention to every detail.
The centerpiece of this luxurious kitchen is the stunning Dekton Natura Gloss backsplash, a masterpiece in itself. Its glossy surface reflects light effortlessly, creating an ethereal ambiance that enchants all who enter. The backsplash's subtle veining adds depth and character, elevating the visual appeal to new heights. As your eyes wander, they are met with the double waterfall countertops, a true testament to the artistry of design. These flawless surfaces cascade gracefully, seamlessly blending form and function.
Gleaming brass accent details accentuate the exquisite aesthetics of this luxury kitchen. From handles and fixtures to statement lighting, these shiny brass elements add a touch of regal allure. Their warm, lustrous tones harmonize effortlessly with the turquoise backdrop, creating a captivating interplay of colors.

Welcome to this stunning Italian kitchen, where modernity and style converge in a symphony of curves and glossy lacquer finishes. Its design epitomizes Italian innovation with its sinuous lines and fluid layout, breaking away from conventional rigid angles. The glossy lacquer cabinetry, in a chic and timeless hue, catches the light beautifully, adding depth and drama to the space. This curvy, modern kitchen marries form and function in a unique way, embodying the essence of Italian design and creating a kitchen space that's as visually captivating as it is practical.

Photos by Roehner + Ryan
Aménagement d'une cuisine américaine encastrable moderne en L et bois brun avec un évier 2 bacs, un placard à porte plane, un plan de travail en quartz modifié, une crédence en quartz modifié, un sol en carrelage de porcelaine, îlot et un sol gris.
Aménagement d'une cuisine américaine encastrable moderne en L et bois brun avec un évier 2 bacs, un placard à porte plane, un plan de travail en quartz modifié, une crédence en quartz modifié, un sol en carrelage de porcelaine, îlot et un sol gris.

Idées déco pour une cuisine ouverte moderne en U de taille moyenne avec un évier 2 bacs, un placard avec porte à panneau surélevé, des portes de placard blanches, un plan de travail en granite, un électroménager en acier inoxydable, parquet clair, aucun îlot, un sol gris, un plan de travail blanc et un plafond en bois.

Küche mit Panoramafenster (Fotograf: Marcus Ebener, Berlin)
Cette image montre une cuisine ouverte linéaire minimaliste de taille moyenne avec un évier 2 bacs, un placard à porte plane, des portes de placard blanches, un plan de travail en stratifié, une crédence verte, une crédence en carreau de verre, un électroménager en acier inoxydable, un sol en bois brun, îlot, un sol marron, un plan de travail gris et un plafond voûté.
Cette image montre une cuisine ouverte linéaire minimaliste de taille moyenne avec un évier 2 bacs, un placard à porte plane, des portes de placard blanches, un plan de travail en stratifié, une crédence verte, une crédence en carreau de verre, un électroménager en acier inoxydable, un sol en bois brun, îlot, un sol marron, un plan de travail gris et un plafond voûté.
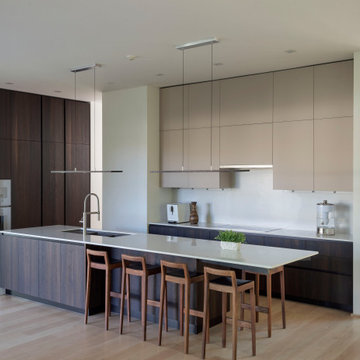
Cette photo montre une grande cuisine encastrable moderne en L et bois foncé avec un évier 2 bacs, un placard à porte plane, parquet clair, îlot, un sol beige et un plan de travail blanc.

Idée de décoration pour une grande cuisine américaine minimaliste en U avec un placard à porte plane, plan de travail en marbre, îlot, un évier 2 bacs, une crédence en marbre, un électroménager en acier inoxydable et un sol en carrelage de céramique.

Most people would relate to the typical floor plan of a 1980's Brick Veneer home. Disconnected living spaces with closed off rooms, the original layout comprised of a u shaped kitchen with an archway leading to the adjoining dining area that hooked around to a living room behind the kitchen wall.
The client had put a lot of thought into their requirements for the renovation, knowing building works would be involved. After seeing Ultimate Kitchens and Bathrooms projects feature in various magazines, they approached us confidently, knowing we would be able to manage this scale of work alongside their new dream kitchen.
Our designer, Beata Brzozowska worked closely with the client to gauge their ideals. The space was transformed with the archway wall between the being replaced by a beam to open up the run of the space to allow for a galley style kitchen. An idealistic walk in pantry was then cleverly incorporated to the design, where all storage needs could be concealed behind sliding doors. This gave scope for the bench top to be clutter free leading out to an alfresco space via bi-fold bay windows which acted as a servery.
An island bench at the living end side creates a great area for children to sit engaged in their homework or for another servery area to the interior zone.
A lot of research had been undertaken by this client before contacting us at Ultimate Kitchens & Bathrooms.
Photography: Marcel Voestermans
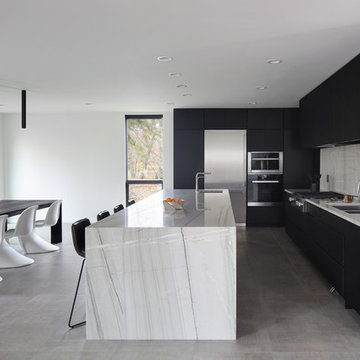
Tricia Shay Photography
Inspiration pour une cuisine américaine minimaliste en L avec un évier 2 bacs, un placard à porte plane, des portes de placard noires, une crédence blanche, un électroménager en acier inoxydable, îlot, un sol gris et un plan de travail blanc.
Inspiration pour une cuisine américaine minimaliste en L avec un évier 2 bacs, un placard à porte plane, des portes de placard noires, une crédence blanche, un électroménager en acier inoxydable, îlot, un sol gris et un plan de travail blanc.
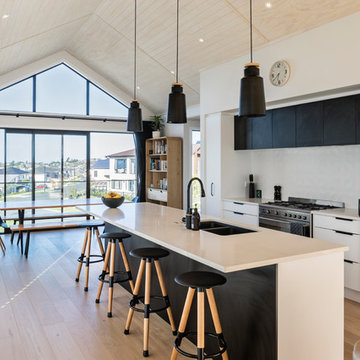
Jo Smith
Cette photo montre une cuisine américaine parallèle et bicolore moderne avec un évier 2 bacs, un placard à porte plane, des portes de placard noires, une crédence blanche, un électroménager noir, parquet clair, îlot, un sol beige et un plan de travail blanc.
Cette photo montre une cuisine américaine parallèle et bicolore moderne avec un évier 2 bacs, un placard à porte plane, des portes de placard noires, une crédence blanche, un électroménager noir, parquet clair, îlot, un sol beige et un plan de travail blanc.
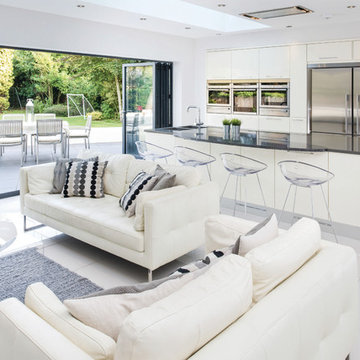
Idées déco pour une grande cuisine ouverte linéaire moderne avec un évier 2 bacs, des portes de placard beiges, un plan de travail en quartz, un électroménager en acier inoxydable, une péninsule, un sol beige et plan de travail noir.

Kitchen installation withe accent wall and decorative floor tile.
Réalisation d'une petite cuisine américaine parallèle minimaliste avec un placard à porte plane, des portes de placard blanches, un sol en carrelage de porcelaine, îlot, un évier 2 bacs, un plan de travail en quartz modifié, une crédence multicolore, une crédence en carreau de ciment, un électroménager en acier inoxydable et un plan de travail blanc.
Réalisation d'une petite cuisine américaine parallèle minimaliste avec un placard à porte plane, des portes de placard blanches, un sol en carrelage de porcelaine, îlot, un évier 2 bacs, un plan de travail en quartz modifié, une crédence multicolore, une crédence en carreau de ciment, un électroménager en acier inoxydable et un plan de travail blanc.

Tim Clarke-Payton
Idées déco pour une grande cuisine américaine parallèle moderne avec un évier 2 bacs, un placard à porte plane, des portes de placard grises, une crédence miroir, un électroménager noir, îlot, un sol gris et un plan de travail gris.
Idées déco pour une grande cuisine américaine parallèle moderne avec un évier 2 bacs, un placard à porte plane, des portes de placard grises, une crédence miroir, un électroménager noir, îlot, un sol gris et un plan de travail gris.
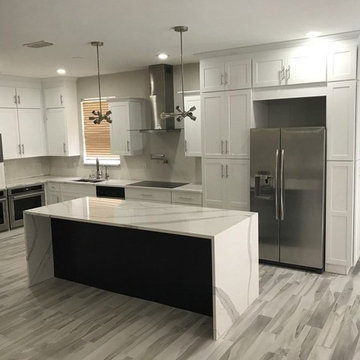
Idée de décoration pour une grande cuisine ouverte minimaliste avec un évier 2 bacs, un placard à porte shaker, des portes de placard blanches, plan de travail en marbre, un électroménager en acier inoxydable, un sol en vinyl, îlot et un sol beige.
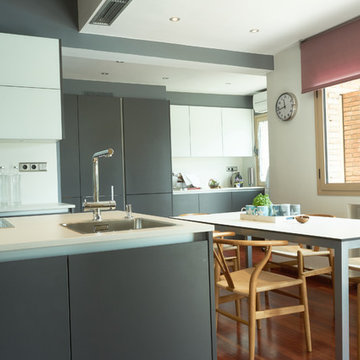
Isla con zona de cocción con inducción total de Gaggenau y zona de agua auxiliar Blanco.
Espacio office y lavadero.
Inspiration pour une grande cuisine américaine minimaliste en L avec un évier 2 bacs, un placard à porte plane, des portes de placard grises, un électroménager en acier inoxydable, un sol en carrelage de porcelaine, îlot et un sol gris.
Inspiration pour une grande cuisine américaine minimaliste en L avec un évier 2 bacs, un placard à porte plane, des portes de placard grises, un électroménager en acier inoxydable, un sol en carrelage de porcelaine, îlot et un sol gris.
Idées déco de cuisines modernes avec un évier 2 bacs
1