Idées déco de cuisines modernes avec plan de travail noir
Trier par :
Budget
Trier par:Populaires du jour
1 - 20 sur 9 221 photos

Matte black DOCA kitchen cabinets with black Dekton counters and backsplash.
Cette image montre une grande cuisine ouverte parallèle minimaliste avec un évier encastré, un placard à porte plane, des portes de placard noires, une crédence noire, un électroménager noir, parquet clair, îlot et plan de travail noir.
Cette image montre une grande cuisine ouverte parallèle minimaliste avec un évier encastré, un placard à porte plane, des portes de placard noires, une crédence noire, un électroménager noir, parquet clair, îlot et plan de travail noir.

A mid-size minimalist bar shaped kitchen gray concrete floor, with flat panel black cabinets with a double bowl sink and yellow undermount cabinet lightings with a wood shiplap backsplash and black granite conutertop

Materials
Countertop: Soapstone
Range Hood: Marble
Cabinets: Vertical Grain White Oak
Appliances
Range: @subzeroandwolf
Dishwasher: @mieleusa
Fridge: @subzeroandwolf
Water dispenser: @zipwaterus

Réalisation d'une cuisine américaine parallèle et encastrable minimaliste avec un évier 2 bacs, un placard à porte plane, des portes de placard noires, une crédence noire, un sol en bois brun, îlot, un sol marron, plan de travail noir et plafond verrière.
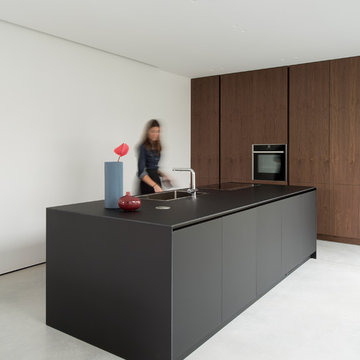
Idées déco pour une cuisine moderne en bois foncé avec un évier 1 bac, un placard à porte plane, un électroménager noir, îlot, un sol gris et plan de travail noir.

Cette image montre une grande cuisine américaine parallèle minimaliste avec un évier posé, un placard à porte plane, des portes de placard noires, plan de travail en marbre, une crédence métallisée, une crédence miroir, un électroménager noir, parquet clair, îlot, un sol beige et plan de travail noir.

Modern kitchen in modern farmhouse. Taj Mahal countertops and glass display cabinets
Exemple d'une grande cuisine moderne en U fermée avec un évier posé, un placard avec porte à panneau encastré, des portes de placard blanches, un plan de travail en granite, une crédence blanche, un sol en bois brun, un sol marron et plan de travail noir.
Exemple d'une grande cuisine moderne en U fermée avec un évier posé, un placard avec porte à panneau encastré, des portes de placard blanches, un plan de travail en granite, une crédence blanche, un sol en bois brun, un sol marron et plan de travail noir.
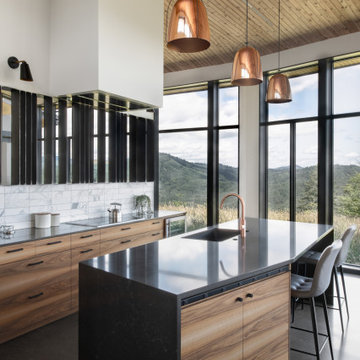
Réalisation d'une cuisine américaine minimaliste en L et bois brun avec un évier encastré, un placard à porte plane, un plan de travail en quartz modifié, une crédence blanche, une crédence en marbre, sol en béton ciré, îlot, plan de travail noir et un plafond voûté.

Idées déco pour une grande cuisine ouverte moderne en U avec un évier encastré, un placard à porte plane, des portes de placard beiges, plan de travail en marbre, une crédence noire, une crédence en marbre, un électroménager en acier inoxydable, parquet clair, îlot, un sol marron et plan de travail noir.
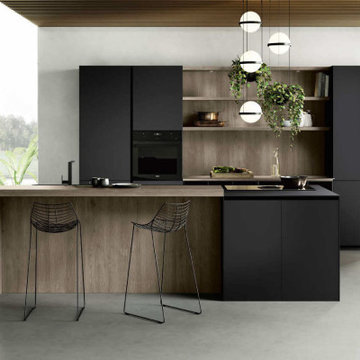
The columns are TILO 2.0 matt glass Nero traffico with matt black aluminum frame, the shelves and the back panels are in Rovere Nechinger wood bilaminate.

Réalisation d'une petite cuisine minimaliste en L fermée avec un évier intégré, un placard à porte plane, des portes de placard beiges, un plan de travail en stratifié, une crédence blanche, une crédence en feuille de verre, un électroménager noir, sol en stratifié, aucun îlot, un sol marron et plan de travail noir.

New build kitchen in small apartment
Idée de décoration pour une petite cuisine américaine minimaliste en L avec un placard à porte plane, des portes de placard blanches, un plan de travail en quartz modifié, une crédence bleue, une crédence en céramique, un électroménager en acier inoxydable, un sol en vinyl, aucun îlot, un sol gris et plan de travail noir.
Idée de décoration pour une petite cuisine américaine minimaliste en L avec un placard à porte plane, des portes de placard blanches, un plan de travail en quartz modifié, une crédence bleue, une crédence en céramique, un électroménager en acier inoxydable, un sol en vinyl, aucun îlot, un sol gris et plan de travail noir.

New to the area, this client wanted to modernize and clean up this older 1980's home on one floor covering 3500 sq ft. on the golf course. Clean lines and a neutral material palette blends the home into the landscape, while careful craftsmanship gives the home a clean and contemporary appearance.
We first met the client when we were asked to re-design the client future kitchen. The layout was not making any progress with the architect, so they asked us to step and give them a hand. The outcome is wonderful, full and expanse kitchen. The kitchen lead to assisting the client throughout the entire home.
We were also challenged to meet the clients desired design details but also to meet a certain budget number.

Cucina ad angolo bianca e nera. Ante in bianco opaco, top e paraschizzi in nero lucido
Exemple d'une cuisine ouverte moderne en L de taille moyenne avec un évier intégré, un placard à porte plane, des portes de placard blanches, plan de travail en marbre, une crédence noire, un électroménager en acier inoxydable, un sol en carrelage de porcelaine, un sol gris, plan de travail noir, un plafond décaissé, aucun îlot, une crédence en marbre et fenêtre au-dessus de l'évier.
Exemple d'une cuisine ouverte moderne en L de taille moyenne avec un évier intégré, un placard à porte plane, des portes de placard blanches, plan de travail en marbre, une crédence noire, un électroménager en acier inoxydable, un sol en carrelage de porcelaine, un sol gris, plan de travail noir, un plafond décaissé, aucun îlot, une crédence en marbre et fenêtre au-dessus de l'évier.

Aménagement d'une grande cuisine ouverte encastrable moderne en L avec un évier encastré, un placard à porte plane, des portes de placard blanches, un plan de travail en stéatite, une crédence noire, une crédence en dalle de pierre, îlot, plan de travail noir, sol en béton ciré et un sol gris.
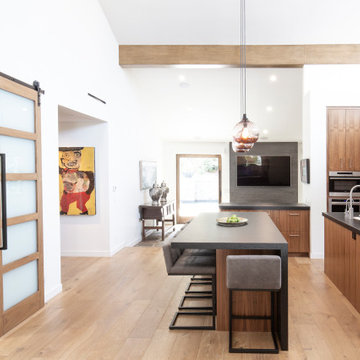
Réalisation d'une cuisine minimaliste en bois brun avec un évier encastré, un placard à porte plane, un plan de travail en granite, une crédence grise, une crédence en carreau de ciment, un électroménager en acier inoxydable, parquet clair, 2 îlots et plan de travail noir.

Idée de décoration pour une cuisine parallèle minimaliste de taille moyenne avec un évier 1 bac, un placard à porte shaker, des portes de placard blanches, un plan de travail en quartz modifié, une crédence grise, une crédence en marbre, un électroménager en acier inoxydable, un sol en bois brun, îlot, un sol marron et plan de travail noir.

Cette image montre une grande cuisine ouverte encastrable et grise et noire minimaliste en L avec un évier 2 bacs, un placard à porte plane, un plan de travail en béton, une crédence noire, une crédence en carreau de ciment, parquet clair, îlot, un sol marron, plan de travail noir et différents designs de plafond.
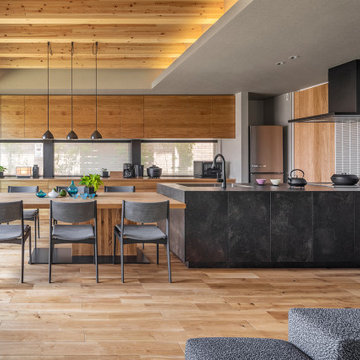
kitchenhouse
Aménagement d'une cuisine ouverte linéaire moderne avec un évier encastré, un placard à porte affleurante, des portes de placard noires, une crédence grise, un électroménager noir, parquet clair, une péninsule, un sol beige et plan de travail noir.
Aménagement d'une cuisine ouverte linéaire moderne avec un évier encastré, un placard à porte affleurante, des portes de placard noires, une crédence grise, un électroménager noir, parquet clair, une péninsule, un sol beige et plan de travail noir.
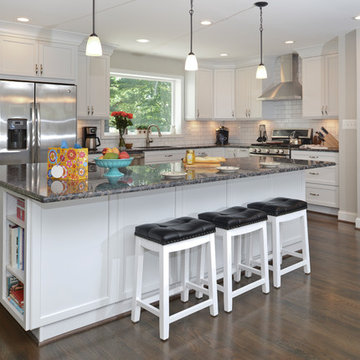
For this recently moved in military family, their old rambler home offered plenty of area for potential improvement. An entire new kitchen space was designed to create a greater feeling of family warmth.
It all started with gutting the old rundown kitchen. The kitchen space was cramped and disconnected from the rest of the main level. There was a large bearing wall separating the living room from the kitchen and the dining room.
A structure recessed beam was inserted into the attic space that enabled opening up of the entire main level. A large L-shaped island took over the wall placement giving a big work and storage space for the kitchen.
Installed wood flooring matched up with the remaining living space created a continuous seam-less main level.
By eliminating a side door and cutting through brick and block back wall, a large picture window was inserted to allow plenty of natural light into the kitchen.
Recessed and pendent lights also improved interior lighting.
By using offset cabinetry and a carefully selected granite slab to complement each other, a more soothing space was obtained to inspire cooking and entertaining. The fabulous new kitchen was completed with a new French door leading to the sun room.
This family is now very happy with the massive transformation, and are happy to join their new community.
Idées déco de cuisines modernes avec plan de travail noir
1