Idées déco de cuisines modernes avec un sol en calcaire
Trier par :
Budget
Trier par:Populaires du jour
1 - 20 sur 1 216 photos
1 sur 3

Aménagement d'une petite cuisine américaine linéaire moderne en inox avec un évier intégré, un placard à porte plane, un plan de travail en quartz modifié, une crédence grise, une crédence en dalle de pierre, un électroménager en acier inoxydable, un sol en calcaire, aucun îlot, un sol beige et un plan de travail gris.

The kitchen has a pale pink nougat-like terrazzo benchtop, paired with a blonde/pink Vic Ash timber joinery to make for an appetising space for cooking.
Photography by James Hung

Project Number: M1197
Design/Manufacturer/Installer: Marquis Fine Cabinetry
Collection: Milano
Finish: Rockefeller
Features: Tandem Metal Drawer Box (Standard), Adjustable Legs/Soft Close (Standard), Stainless Steel Toe-Kick
Cabinet/Drawer Extra Options: Touch Latch, Custom Appliance Panels, Floating Shelves, Tip-Ups

This 6,500-square-foot one-story vacation home overlooks a golf course with the San Jacinto mountain range beyond. The house has a light-colored material palette—limestone floors, bleached teak ceilings—and ample access to outdoor living areas.
Builder: Bradshaw Construction
Architect: Marmol Radziner
Interior Design: Sophie Harvey
Landscape: Madderlake Designs
Photography: Roger Davies
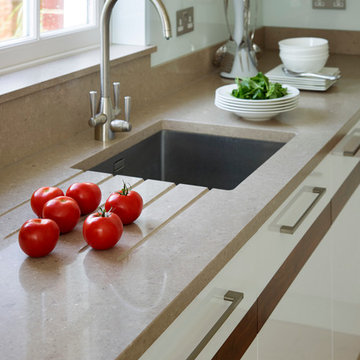
This project is a modern high gloss kitchen in Marlow, Buckinghamshire with American black walnut inlays and Parapan® doors.
We were instructed with all of the room preparation including lighting, electrics, plumbing, decoration, furniture, worktops and appliances.
This kitchen has Caesarstone shitake work surfaces with a white Parapan® cabinet finish and integrated Miele Pureline appliances.
All of these elements came together to produce a stunning contemporary shaker kitchen individually designed to suit our clients needs.
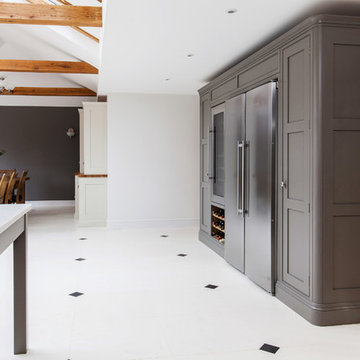
Burlanes were called in to design, create and install a kitchen in a Sevenoaks new build family home. Working from a blank canvas meant we could create a wonderfully organised, functional and beautiful modern kitchen, including all the kitchen must-haves and storage solutions they need to ensure their daily, busy family life runs smoothly.
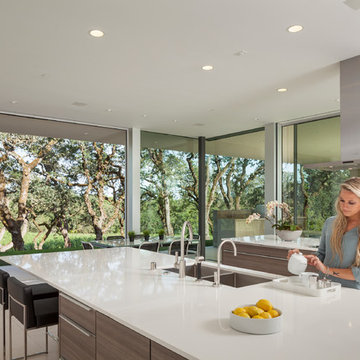
Russell Abraham Photography
Idée de décoration pour une cuisine américaine minimaliste en U et bois brun de taille moyenne avec un évier encastré, un placard à porte plane, un sol en calcaire et îlot.
Idée de décoration pour une cuisine américaine minimaliste en U et bois brun de taille moyenne avec un évier encastré, un placard à porte plane, un sol en calcaire et îlot.

Larder cupboard designed by Giles Slater for Figura. A large larder cupboard within the wall with generous bi-fold doors revealing marble and oak shelving. A workstation and ample storage area for food and appliances
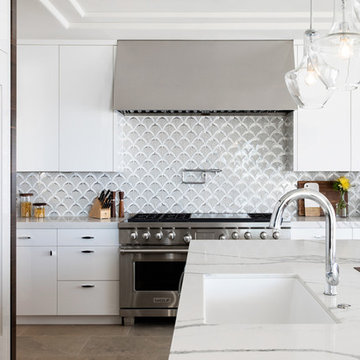
Modern-glam full house design project.
Photography by: Jenny Siegwart
Réalisation d'une cuisine encastrable minimaliste de taille moyenne avec un évier encastré, un placard à porte plane, des portes de placard blanches, un plan de travail en quartz modifié, une crédence multicolore, une crédence en carreau de verre, un sol en calcaire, îlot, un sol gris et un plan de travail blanc.
Réalisation d'une cuisine encastrable minimaliste de taille moyenne avec un évier encastré, un placard à porte plane, des portes de placard blanches, un plan de travail en quartz modifié, une crédence multicolore, une crédence en carreau de verre, un sol en calcaire, îlot, un sol gris et un plan de travail blanc.

Photos by Barnes Photography
Idée de décoration pour une cuisine ouverte minimaliste en bois brun avec un évier encastré, un placard à porte plane, un plan de travail en stéatite, une crédence noire, une crédence en dalle de pierre, un électroménager en acier inoxydable, un sol en calcaire et îlot.
Idée de décoration pour une cuisine ouverte minimaliste en bois brun avec un évier encastré, un placard à porte plane, un plan de travail en stéatite, une crédence noire, une crédence en dalle de pierre, un électroménager en acier inoxydable, un sol en calcaire et îlot.
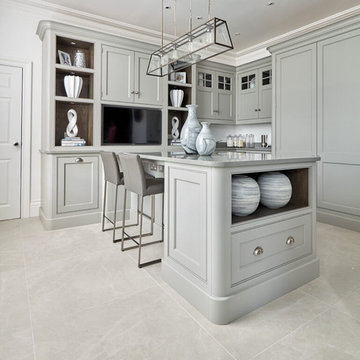
Our kitchens have evolved into stylish living spaces; they’re where we eat, socialise and often relax. This stunning Summerville modern kitchen design with its soft grey finish blends comfort and high-end style with functional features to create an inviting space that’s as practical as it is beautiful.
The Summerville collection is grounded in a sophisticated, understated design with contemporary twists. The curved edges of the pillars and worktops provide smooth finesse, free of sharp edges. It’s a traditional kitchen inspired by Shaker design but with beautiful curves that softens the overall look. Subtle detailing in the woodwork creates extraordinary features like the delicate glazing bars in the upper cabinets – touches of elegance that transform your kitchen into a beautiful style statement.
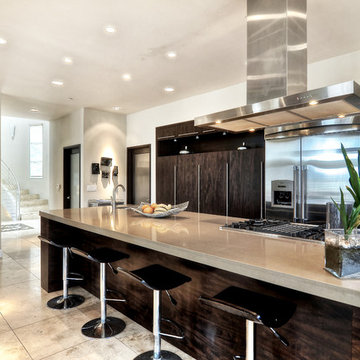
Idée de décoration pour une grande cuisine parallèle minimaliste en bois foncé fermée avec un évier encastré, un placard à porte plane, un plan de travail en quartz, un électroménager en acier inoxydable, un sol en calcaire, un sol beige et îlot.

photography: Amit Geron
Cette image montre une très grande cuisine linéaire minimaliste en bois brun fermée avec un électroménager en acier inoxydable, un évier encastré, un placard à porte plane, un plan de travail en quartz modifié, une crédence grise, une crédence en feuille de verre, un sol en calcaire et aucun îlot.
Cette image montre une très grande cuisine linéaire minimaliste en bois brun fermée avec un électroménager en acier inoxydable, un évier encastré, un placard à porte plane, un plan de travail en quartz modifié, une crédence grise, une crédence en feuille de verre, un sol en calcaire et aucun îlot.

Anita Lang - IMI Design - Scottsdale, AZ
Cette photo montre une grande cuisine américaine encastrable moderne en U et bois brun avec un évier posé, un placard à porte plane, un plan de travail en onyx, une crédence beige, une crédence en céramique, un sol en calcaire, îlot et un sol beige.
Cette photo montre une grande cuisine américaine encastrable moderne en U et bois brun avec un évier posé, un placard à porte plane, un plan de travail en onyx, une crédence beige, une crédence en céramique, un sol en calcaire, îlot et un sol beige.
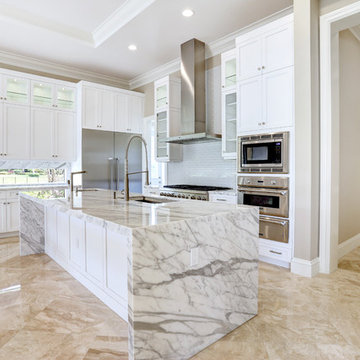
Cette photo montre une grande cuisine ouverte moderne en L avec un évier encastré, un placard à porte shaker, des portes de placard blanches, plan de travail en marbre, un électroménager en acier inoxydable, un sol en calcaire, îlot et un sol beige.

Modern Lake House kitchen with quartz counters, lacquered and walnut cabinets, lighted agate bar, and stunning lake view.
Réalisation d'une très grande cuisine ouverte encastrable minimaliste en L avec un évier encastré, un placard à porte plane, des portes de placard blanches, un plan de travail en quartz, une crédence bleue, une crédence en dalle de pierre, un sol en calcaire, 2 îlots et un sol marron.
Réalisation d'une très grande cuisine ouverte encastrable minimaliste en L avec un évier encastré, un placard à porte plane, des portes de placard blanches, un plan de travail en quartz, une crédence bleue, une crédence en dalle de pierre, un sol en calcaire, 2 îlots et un sol marron.

Photos by Rafael Gamo
Idée de décoration pour une grande cuisine américaine encastrable minimaliste en L avec un sol en calcaire, îlot, un évier encastré, un placard à porte plane, des portes de placard blanches, plan de travail en marbre, une crédence blanche, une crédence en dalle de pierre et un sol beige.
Idée de décoration pour une grande cuisine américaine encastrable minimaliste en L avec un sol en calcaire, îlot, un évier encastré, un placard à porte plane, des portes de placard blanches, plan de travail en marbre, une crédence blanche, une crédence en dalle de pierre et un sol beige.

Russell Abraham
Exemple d'une cuisine parallèle moderne en bois clair de taille moyenne avec un électroménager en acier inoxydable, un évier encastré, un placard à porte plane, îlot et un sol en calcaire.
Exemple d'une cuisine parallèle moderne en bois clair de taille moyenne avec un électroménager en acier inoxydable, un évier encastré, un placard à porte plane, îlot et un sol en calcaire.

Along the teak-paneled kitchen wall, sliding and pocketing doors open to reveal additional work and storage space, a coffee station and wine bar. Architecture and interior design by Pierre Hoppenot, Studio PHH Architects.
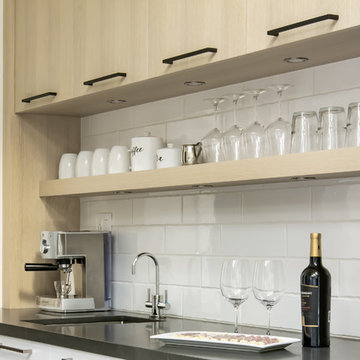
Situated in the wooded hills of Orinda lies an old home with great potential. Ridgecrest Designs turned an outdated kitchen into a jaw-dropping space fit for a contemporary art gallery. To give an artistic urban feel we commissioned a local artist to paint a textured "warehouse wall" on the tallest wall of the kitchen. Four skylights allow natural light to shine down and highlight the warehouse wall. Bright white glossy cabinets with hints of white oak and black accents pop on a light landscape. Real Turkish limestone covers the floor in a random pattern for an old-world look in an otherwise ultra-modern space.
Idées déco de cuisines modernes avec un sol en calcaire
1