Idées déco de cuisines modernes en bois brun
Trier par :
Budget
Trier par:Populaires du jour
1 - 20 sur 12 275 photos
1 sur 3

Idée de décoration pour une cuisine minimaliste en L et bois brun avec un évier encastré, un placard à porte plane, un électroménager noir, parquet clair, îlot et un plan de travail gris.

Stunning, functional and future-focused!
This superb kitchen done in Snaidero's Way collection. Appliances by Gaggenau, Meile and Liebherr. Hood by Maxfire, sink and accessories by Steeltime.

Inspiration pour une grande cuisine américaine minimaliste en L et bois brun avec un évier encastré, un placard à porte plane, un plan de travail en quartz, une crédence noire, îlot, un sol blanc et plan de travail noir.

We are so proud of our client Karen Burrise from Ice Interiors Design to be featured in Vanity Fair. We supplied Italian kitchen and bathrooms for her project.

DRAWERS!! easy access.. workhorse of the kitchen
Idées déco pour une cuisine ouverte moderne en U et bois brun de taille moyenne avec un évier encastré, un placard à porte plane, un plan de travail en quartz modifié, une crédence grise, une crédence en céramique, un électroménager en acier inoxydable, un sol en bois brun, une péninsule et un plan de travail blanc.
Idées déco pour une cuisine ouverte moderne en U et bois brun de taille moyenne avec un évier encastré, un placard à porte plane, un plan de travail en quartz modifié, une crédence grise, une crédence en céramique, un électroménager en acier inoxydable, un sol en bois brun, une péninsule et un plan de travail blanc.

The idea for Scandinavian Hardwoods came after years of countless conversations with homeowners, designers, architects, and builders. The consistent theme: they wanted more than just a beautiful floor. They wanted insight into manufacturing locations (not just the seller or importer) and what materials are used and why. They wanted to understand the product’s environmental impact and it’s effect on indoor air quality and human health. They wanted a compelling story to tell guests about the beautiful floor they’ve chosen. At Scandinavian Hardwoods, we bring all of these elements together while making luxury more accessible.
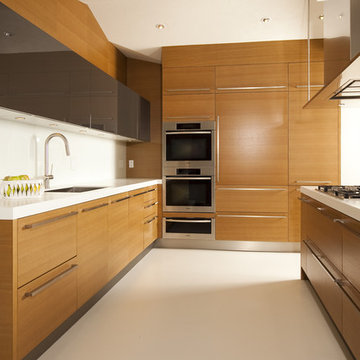
Rennovation of a post and beam home in West Vancouver
Réalisation d'une cuisine parallèle et encastrable minimaliste en bois brun de taille moyenne avec un évier encastré, un placard à porte plane, un plan de travail en quartz modifié, une crédence blanche et un sol blanc.
Réalisation d'une cuisine parallèle et encastrable minimaliste en bois brun de taille moyenne avec un évier encastré, un placard à porte plane, un plan de travail en quartz modifié, une crédence blanche et un sol blanc.

A large picture window at one end brings in more light and takes advantage of the beautiful view of the river and the barn’s natural surroundings. The design incorporates sophisticated cabinetry with plenty of storage for crockery, larder items, fresh ingredients, and ample storage for their children's toys. For it to be a multi-functional space, Jaye’s layout includes a dedicated area to facilitate food preparation, coffee and tea making, cooking, dining, family gatherings, entertaining and moments of relaxation. Within the centre of the room, a large island allows the clients to have easy movement and access to all the sustainably conscious integrated appliances the client wanted when cooking on one side and comfortable seating on the opposite side. A venting Hob is located on the Island due to the high vaulted ceiling and more importantly, our client could keep an eye on the children while cooking and preparing family meals. The large island also includes seating for the family to gather around for casual dining or a coffee, and the client added a fabulous peachy pink sofa at the end for lounging or reading with the children, or quite simply sitting and taking in the beautiful view

Hampton Road: Open plan kitchen / dining space
Idée de décoration pour une cuisine américaine parallèle minimaliste en bois brun avec un plan de travail en quartz modifié, une crédence en céramique, un électroménager noir, parquet clair, une péninsule et un plan de travail blanc.
Idée de décoration pour une cuisine américaine parallèle minimaliste en bois brun avec un plan de travail en quartz modifié, une crédence en céramique, un électroménager noir, parquet clair, une péninsule et un plan de travail blanc.

Cette photo montre une grande cuisine ouverte moderne en L et bois brun avec un évier 2 bacs, un placard à porte plane, plan de travail carrelé, une crédence blanche, une crédence en carreau de porcelaine, un électroménager en acier inoxydable, un sol en carrelage de porcelaine, îlot, un sol gris et plan de travail noir.

Exemple d'une cuisine parallèle et encastrable moderne en bois brun avec un évier posé, un placard à porte plane, un plan de travail en béton, une crédence multicolore, îlot, un sol gris et un plan de travail gris.
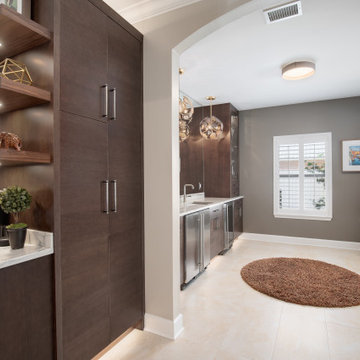
The homeowners wanted to turn a transitional style house into a modern masterpiece. When you walked through the front door, there was a wall in between the dining and kitchen that closed off the space into “rooms” and created additional angles to the house in which the homeowners did not like. To create the open, modern feel, we decided to take down a non-load bearing wall that housed the original pantry and refrigerator. Now you can walk through the front door and the expansive kitchen, dining and sunken living room welcome you with a stunning view of the bay. The new cabinets were done in the Madrid door in a combination of Bistro and Walnut to create a two-toned look. We also installed a new backsplash and Quartzite countertop with a waterfall edge.
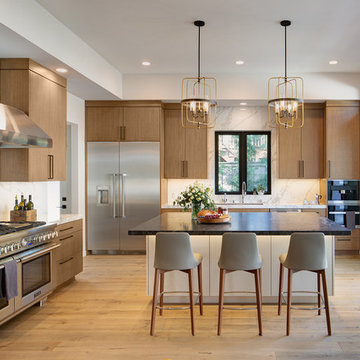
Cette photo montre une cuisine moderne en L et bois brun avec un évier encastré, un placard à porte plane, une crédence blanche, un électroménager en acier inoxydable, parquet clair, îlot, un sol beige et un plan de travail blanc.
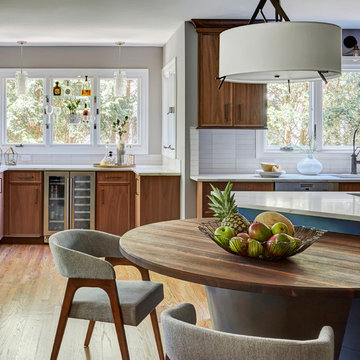
The table was made from Peruvian walnut with a fantastic cashmere finish. The base to the table is a metal with a custom finish. The bar area was a built in banquette which was difficult to get in and out of. Modernizing this space to a bar area opened up the entire space for socializing and brought more light through the windows.
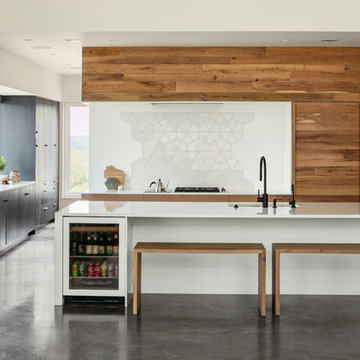
Inspiration pour une cuisine bicolore minimaliste en L et bois brun avec un évier encastré, un placard à porte plane, une crédence blanche, un électroménager noir, sol en béton ciré, îlot, un sol gris et un plan de travail blanc.
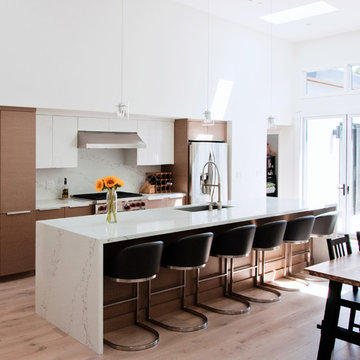
Exemple d'une cuisine ouverte parallèle moderne en bois brun de taille moyenne avec un évier encastré, un placard à porte plane, un plan de travail en quartz modifié, une crédence blanche, une crédence en dalle de pierre, un électroménager en acier inoxydable, parquet clair, îlot, un sol marron et un plan de travail blanc.

Réalisation d'une cuisine américaine linéaire et encastrable minimaliste en bois brun avec un évier encastré, un placard à porte plane, un plan de travail en béton, une crédence grise, sol en béton ciré, aucun îlot, un sol gris et un plan de travail gris.
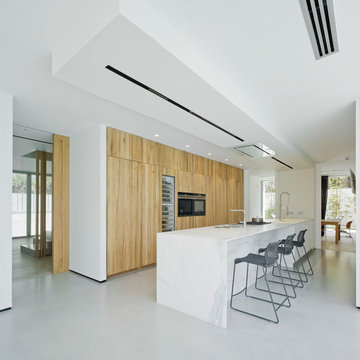
Fotos David Frutos. Todos los derechos reservados.
Cette image montre une grande cuisine parallèle minimaliste en bois brun avec un placard à porte plane, un électroménager noir, sol en béton ciré, un sol gris et îlot.
Cette image montre une grande cuisine parallèle minimaliste en bois brun avec un placard à porte plane, un électroménager noir, sol en béton ciré, un sol gris et îlot.
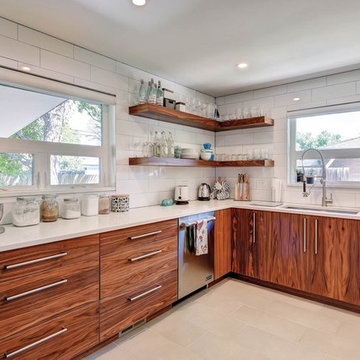
Cette image montre une cuisine minimaliste en L et bois brun fermée et de taille moyenne avec un évier encastré, un placard à porte plane, un plan de travail en quartz modifié, une crédence blanche, une crédence en carreau de porcelaine, un électroménager en acier inoxydable et un sol en carrelage de porcelaine.
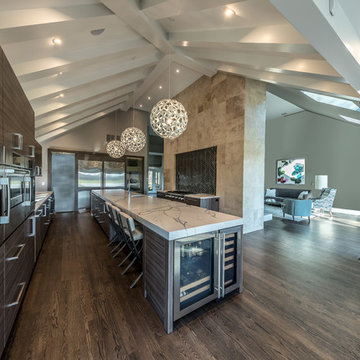
Our Client in North Barrington, IL wanted a full kitchen design build, which included expanding the kitchen into the adjacent sun room. The renovated space is absolutely beautiful and everything they dreamed it could be.
Idées déco de cuisines modernes en bois brun
1