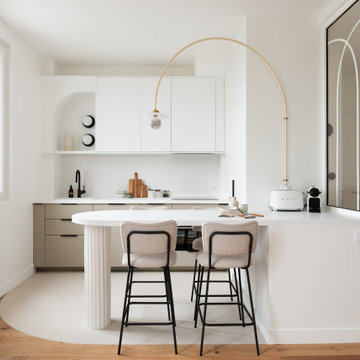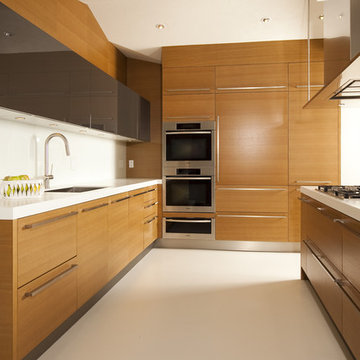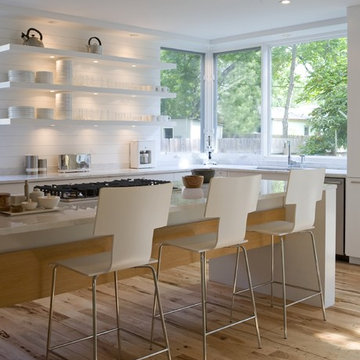Idées déco de cuisines modernes parallèles
Trier par :
Budget
Trier par:Populaires du jour
1 - 20 sur 28 882 photos
1 sur 5

Réalisation d'une cuisine parallèle minimaliste avec un placard à porte plane, des portes de placard grises, une crédence blanche, une péninsule, un sol blanc et un plan de travail blanc.

Matte black DOCA kitchen cabinets with black Dekton counters and backsplash.
Cette image montre une grande cuisine ouverte parallèle minimaliste avec un évier encastré, un placard à porte plane, des portes de placard noires, une crédence noire, un électroménager noir, parquet clair, îlot et plan de travail noir.
Cette image montre une grande cuisine ouverte parallèle minimaliste avec un évier encastré, un placard à porte plane, des portes de placard noires, une crédence noire, un électroménager noir, parquet clair, îlot et plan de travail noir.

Idées déco pour une grande cuisine ouverte parallèle moderne avec un évier 2 bacs, un placard à porte plane, des portes de placard grises, un plan de travail en surface solide, une crédence marron, un électroménager en acier inoxydable, sol en béton ciré et îlot.

Warm, sleek and functional joinery creating modern functional living.
Image: Nicole England
Cette image montre une cuisine américaine parallèle minimaliste en bois foncé de taille moyenne avec un plan de travail en surface solide, une crédence grise, une crédence en carreau de ciment, un sol en carrelage de céramique, îlot et un évier encastré.
Cette image montre une cuisine américaine parallèle minimaliste en bois foncé de taille moyenne avec un plan de travail en surface solide, une crédence grise, une crédence en carreau de ciment, un sol en carrelage de céramique, îlot et un évier encastré.

Bring the Basso bar stool into your breakfast nook, kitchen, or home bar. Its cozy seat and generously padded back cushion gives comfort for you and your guests for hours.

Handleless Cabinets
The minimalist aesthetic continues with handleless cabinets. For buyers and homeowners seeking a sleek design, handleless cabinets are a must. If you’re having trouble finding handleless cabinets, try looking at home design companies like Ikea and Scandinavian Designs.

Modernist open plan kitchen
Cette image montre une très grande cuisine ouverte parallèle minimaliste avec un placard à porte plane, des portes de placard noires, plan de travail en marbre, une crédence blanche, une crédence en marbre, sol en béton ciré, îlot, un sol gris, un évier encastré et un plan de travail blanc.
Cette image montre une très grande cuisine ouverte parallèle minimaliste avec un placard à porte plane, des portes de placard noires, plan de travail en marbre, une crédence blanche, une crédence en marbre, sol en béton ciré, îlot, un sol gris, un évier encastré et un plan de travail blanc.

Inspiration pour une cuisine ouverte parallèle minimaliste de taille moyenne avec un évier intégré, un placard à porte plane, des portes de placard noires, un plan de travail en quartz modifié, une crédence en bois, un électroménager noir, parquet clair, îlot et un sol beige.

Bay Area Custom Cabinetry: wine bar sideboard in family room connects to galley kitchen. This custom cabinetry built-in has two wind refrigerators installed side-by-side, one having a hinged door on the right side and the other on the left. The countertop is made of seafoam green granite and the backsplash is natural slate. These custom cabinets were made in our own award-winning artisanal cabinet studio.
This Bay Area Custom home is featured in this video: http://www.billfryconstruction.com/videos/custom-cabinets/index.html

Idées déco pour une arrière-cuisine parallèle moderne en bois clair de taille moyenne avec un évier de ferme, un plan de travail en quartz modifié, une crédence blanche, une crédence en marbre, un électroménager en acier inoxydable, parquet clair, aucun îlot, un sol marron, un plan de travail blanc et un plafond voûté.

Idée de décoration pour une petite cuisine américaine parallèle minimaliste avec un évier encastré, un placard à porte shaker, des portes de placard grises, un plan de travail en quartz modifié, un électroménager en acier inoxydable, parquet clair, une crédence blanche, une crédence en carrelage métro, îlot, un sol marron et un plan de travail blanc.

キッチン
Cette image montre une cuisine ouverte parallèle minimaliste de taille moyenne avec des portes de placard beiges, plan de travail carrelé, une crédence beige, une crédence en céramique, un sol en carrelage de porcelaine, îlot et un plan de travail blanc.
Cette image montre une cuisine ouverte parallèle minimaliste de taille moyenne avec des portes de placard beiges, plan de travail carrelé, une crédence beige, une crédence en céramique, un sol en carrelage de porcelaine, îlot et un plan de travail blanc.

Rory Corrigan
Aménagement d'une grande cuisine ouverte parallèle moderne avec îlot, un placard à porte plane, des portes de placard noires, une crédence grise, une crédence en feuille de verre, un électroménager noir et un sol gris.
Aménagement d'une grande cuisine ouverte parallèle moderne avec îlot, un placard à porte plane, des portes de placard noires, une crédence grise, une crédence en feuille de verre, un électroménager noir et un sol gris.

Photo's Kris Tamburello
Exemple d'une cuisine ouverte parallèle moderne en bois clair avec un évier encastré, un placard à porte plane, une crédence blanche, un électroménager en acier inoxydable, parquet clair, une péninsule et un sol beige.
Exemple d'une cuisine ouverte parallèle moderne en bois clair avec un évier encastré, un placard à porte plane, une crédence blanche, un électroménager en acier inoxydable, parquet clair, une péninsule et un sol beige.

The idea for Scandinavian Hardwoods came after years of countless conversations with homeowners, designers, architects, and builders. The consistent theme: they wanted more than just a beautiful floor. They wanted insight into manufacturing locations (not just the seller or importer) and what materials are used and why. They wanted to understand the product’s environmental impact and it’s effect on indoor air quality and human health. They wanted a compelling story to tell guests about the beautiful floor they’ve chosen. At Scandinavian Hardwoods, we bring all of these elements together while making luxury more accessible.

Jessica Delaney Photography
Aménagement d'une petite cuisine américaine parallèle moderne avec un évier encastré, des portes de placard blanches, plan de travail en marbre, une crédence blanche, une crédence en carrelage métro, un électroménager en acier inoxydable, un sol en ardoise et îlot.
Aménagement d'une petite cuisine américaine parallèle moderne avec un évier encastré, des portes de placard blanches, plan de travail en marbre, une crédence blanche, une crédence en carrelage métro, un électroménager en acier inoxydable, un sol en ardoise et îlot.

Aménagement d'une cuisine parallèle moderne de taille moyenne avec un évier encastré, un placard à porte plane, une crédence grise, une crédence en feuille de verre, un électroménager noir, un sol en bois brun, îlot et un plan de travail blanc.

This modern lake house is located in the foothills of the Blue Ridge Mountains. The residence overlooks a mountain lake with expansive mountain views beyond. The design ties the home to its surroundings and enhances the ability to experience both home and nature together. The entry level serves as the primary living space and is situated into three groupings; the Great Room, the Guest Suite and the Master Suite. A glass connector links the Master Suite, providing privacy and the opportunity for terrace and garden areas.
Won a 2013 AIANC Design Award. Featured in the Austrian magazine, More Than Design. Featured in Carolina Home and Garden, Summer 2015.

Rennovation of a post and beam home in West Vancouver
Réalisation d'une cuisine parallèle et encastrable minimaliste en bois brun de taille moyenne avec un évier encastré, un placard à porte plane, un plan de travail en quartz modifié, une crédence blanche et un sol blanc.
Réalisation d'une cuisine parallèle et encastrable minimaliste en bois brun de taille moyenne avec un évier encastré, un placard à porte plane, un plan de travail en quartz modifié, une crédence blanche et un sol blanc.

Custom Home Magazine Design Award Winner 2010 - Custom Kitchen
http://www.customhomeonline.com/industry-news.asp?sectionID=224&articleID=1205663
Watermark Grand Award 2010 Fairfield Kitchen
http://www.builderonline.com/design/hover-craft.aspx
© Paul Bardagjy Photography
Idées déco de cuisines modernes parallèles
1