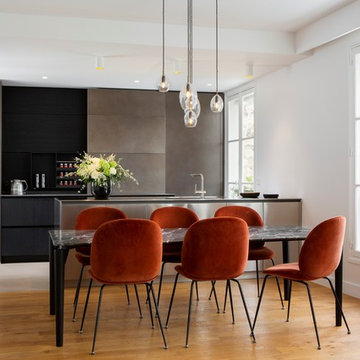Idées déco de cuisines modernes avec différentes finitions de placard
Trier par :
Budget
Trier par:Populaires du jour
1 - 20 sur 153 928 photos

Stanislas Ledoux pour Agence Ossibus
Aménagement d'une cuisine encastrable moderne en L fermée et de taille moyenne avec des portes de placard blanches, un plan de travail en quartz, une crédence blanche, une crédence en céramique, un sol en linoléum, aucun îlot, un sol gris, un plan de travail beige, un évier encastré et un placard à porte plane.
Aménagement d'une cuisine encastrable moderne en L fermée et de taille moyenne avec des portes de placard blanches, un plan de travail en quartz, une crédence blanche, une crédence en céramique, un sol en linoléum, aucun îlot, un sol gris, un plan de travail beige, un évier encastré et un placard à porte plane.
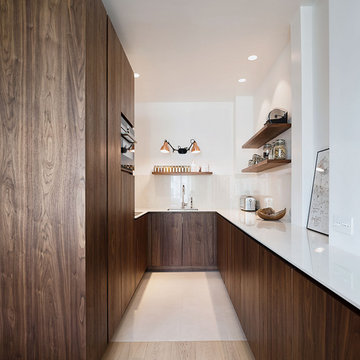
Cette photo montre une cuisine moderne en U et bois foncé avec un évier encastré, un placard à porte plane, aucun îlot, un sol beige et un plan de travail blanc.
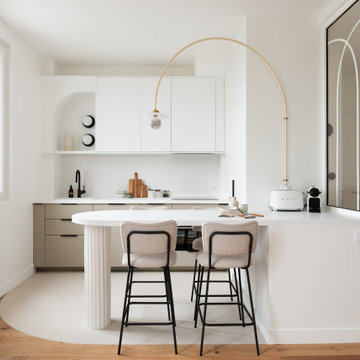
Réalisation d'une cuisine parallèle minimaliste avec un placard à porte plane, des portes de placard grises, une crédence blanche, une péninsule, un sol blanc et un plan de travail blanc.
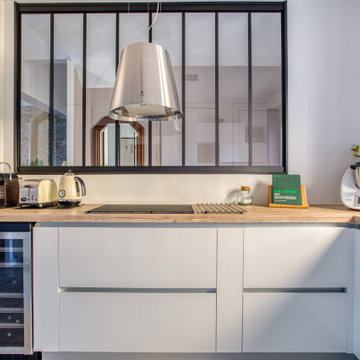
Idées déco pour une grande cuisine ouverte moderne en U avec un placard à porte plane, des portes de placard blanches, aucun îlot, un plan de travail beige, un évier 1 bac, un plan de travail en stratifié et un sol en carrelage de céramique.

Idée de décoration pour une cuisine minimaliste en L et bois brun avec un évier encastré, un placard à porte plane, un électroménager noir, parquet clair, îlot et un plan de travail gris.
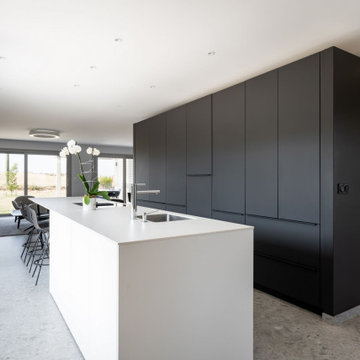
La cuisine linéaire, placée au cœur de la maison se veut discrète et fonctionnelle.
Elle devient un lieu de vie et de passage entre chaque zone du rez-de-chaussée.
Une cloison partielle/Demi cloison, suffisamment haute pour accueillir les colonnes, isole la cuisine du dégagement tout en laissant circuler la lumière naturelle.
Les façades et le plan de travail, tous traités en finition mat, répondent au mur en béton laissé volontairement brut.
Le mur en béton brut, comme une œuvre d'art, apporte du contraste et délimite l'espace cuisine du dégagement.

L’objectif de cette rénovation a été de réunir deux appartements distincts en un espace familial harmonieux. Notre avons dû redéfinir la configuration de cet ancien appartement niçois pour gagner en clarté. Aucune cloison n’a été épargnée.
L’ancien salon et l’ancienne chambre parentale ont été réunis pour créer un double séjour comprenant la cuisine dinatoire et le salon. La cuisine caractérisée par l’association du chêne et du Terrazzo a été organisée autour de la table à manger en noyer. Ce double séjour a été délimité par un parquet en chêne, posé en pointe de Hongrie. Pour y ajouter une touche de caractère, nos artisans staffeurs ont réalisé un travail remarquable sur les corniches ainsi que sur les cimaises pour y incorporer des miroirs.
Un peu à l’écart, l’ancien studio s’est transformé en chambre parentale comprenant un bureau dans la continuité du dressing, tous deux séparés visuellement par des tasseaux de bois. L’ancienne cuisine a été remplacée par une première chambre d’enfant, pensée autour du sport. Une seconde chambre d’enfant a été réalisée autour de l’univers des dinosaures.

Builder: John Kraemer & Sons | Photography: Landmark Photography
Cette photo montre une petite cuisine moderne en bois brun avec un placard à porte plane, un plan de travail en calcaire, une crédence beige, un électroménager en acier inoxydable, sol en béton ciré et îlot.
Cette photo montre une petite cuisine moderne en bois brun avec un placard à porte plane, un plan de travail en calcaire, une crédence beige, un électroménager en acier inoxydable, sol en béton ciré et îlot.
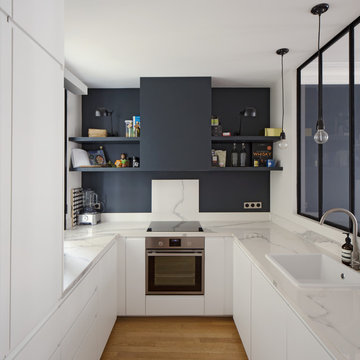
Inspiration pour une cuisine haussmannienne minimaliste en U fermée avec un évier posé, un placard à porte plane, des portes de placard blanches, un électroménager en acier inoxydable, un sol en bois brun et un sol marron.

Michael's Photography
Cette photo montre une grande cuisine ouverte moderne en U avec un évier encastré, un placard à porte plane, des portes de placard grises, un plan de travail en granite, une crédence blanche, une crédence en céramique, un électroménager en acier inoxydable, un sol en bois brun et îlot.
Cette photo montre une grande cuisine ouverte moderne en U avec un évier encastré, un placard à porte plane, des portes de placard grises, un plan de travail en granite, une crédence blanche, une crédence en céramique, un électroménager en acier inoxydable, un sol en bois brun et îlot.

This well designed pantry has baskets, trays, spice racks and many other pull-outs, which not only organizes the space, but transforms the pantry into an efficient, working area of the kitchen.

This project in Downtown Toronto is a L-Styl open kitchen which offer open space for everything you need in your kitchen. Two large pantries, cabinet and drawers space with large island storage. This kitchen also offer modern style white ghosted quartz stone.

When we drove out to Mukilteo for our initial consultation, we immediately fell in love with this house. With its tall ceilings, eclectic mix of wood, glass and steel, and gorgeous view of the Puget Sound, we quickly nicknamed this project "The Mukilteo Gem". Our client, a cook and baker, did not like her existing kitchen. The main points of issue were short runs of available counter tops, lack of storage and shortage of light. So, we were called in to implement some big, bold ideas into a small footprint kitchen with big potential. We completely changed the layout of the room by creating a tall, built-in storage wall and a continuous u-shape counter top. Early in the project, we took inventory of every item our clients wanted to store in the kitchen and ensured that every spoon, gadget, or bowl would have a dedicated "home" in their new kitchen. The finishes were meticulously selected to ensure continuity throughout the house. We also played with the color scheme to achieve a bold yet natural feel.This kitchen is a prime example of how color can be used to both make a statement and project peace and balance simultaneously. While busy at work on our client's kitchen improvement, we also updated the entry and gave the homeowner a modern laundry room with triple the storage space they originally had.
End result: ecstatic clients and a very happy design team. That's what we call a big success!
John Granen.

Photos by Roehner + Ryan
Exemple d'une cuisine américaine encastrable moderne en L et bois brun avec un évier 2 bacs, un placard à porte plane, un plan de travail en quartz modifié, une crédence en quartz modifié, un sol en carrelage de porcelaine, îlot et un sol gris.
Exemple d'une cuisine américaine encastrable moderne en L et bois brun avec un évier 2 bacs, un placard à porte plane, un plan de travail en quartz modifié, une crédence en quartz modifié, un sol en carrelage de porcelaine, îlot et un sol gris.
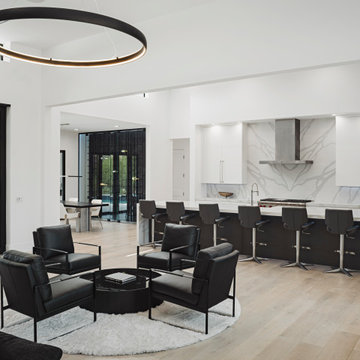
Idée de décoration pour une grande cuisine ouverte minimaliste en L avec un évier encastré, un placard à porte plane, des portes de placard blanches, un plan de travail en quartz modifié, une crédence grise, une crédence en quartz modifié, un électroménager en acier inoxydable, parquet clair, îlot, un sol beige et un plan de travail gris.

In our world of kitchen design, it’s lovely to see all the varieties of styles come to life. From traditional to modern, and everything in between, we love to design a broad spectrum. Here, we present a two-tone modern kitchen that has used materials in a fresh and eye-catching way. With a mix of finishes, it blends perfectly together to create a space that flows and is the pulsating heart of the home.
With the main cooking island and gorgeous prep wall, the cook has plenty of space to work. The second island is perfect for seating – the three materials interacting seamlessly, we have the main white material covering the cabinets, a short grey table for the kids, and a taller walnut top for adults to sit and stand while sipping some wine! I mean, who wouldn’t want to spend time in this kitchen?!
Cabinetry
With a tuxedo trend look, we used Cabico Elmwood New Haven door style, walnut vertical grain in a natural matte finish. The white cabinets over the sink are the Ventura MDF door in a White Diamond Gloss finish.
Countertops
The white counters on the perimeter and on both islands are from Caesarstone in a Frosty Carrina finish, and the added bar on the second countertop is a custom walnut top (made by the homeowner!) with a shorter seated table made from Caesarstone’s Raw Concrete.
Backsplash
The stone is from Marble Systems from the Mod Glam Collection, Blocks – Glacier honed, in Snow White polished finish, and added Brass.
Fixtures
A Blanco Precis Silgranit Cascade Super Single Bowl Kitchen Sink in White works perfect with the counters. A Waterstone transitional pulldown faucet in New Bronze is complemented by matching water dispenser, soap dispenser, and air switch. The cabinet hardware is from Emtek – their Trinity pulls in brass.
Appliances
The cooktop, oven, steam oven and dishwasher are all from Miele. The dishwashers are paneled with cabinetry material (left/right of the sink) and integrate seamlessly Refrigerator and Freezer columns are from SubZero and we kept the stainless look to break up the walnut some. The microwave is a counter sitting Panasonic with a custom wood trim (made by Cabico) and the vent hood is from Zephyr.

Inspiration pour une arrière-cuisine parallèle minimaliste en bois brun avec un évier encastré, un placard à porte plane, un plan de travail en quartz modifié, une crédence blanche, une crédence en dalle de pierre, un électroménager en acier inoxydable, un sol en carrelage de porcelaine, un sol noir et un plan de travail blanc.

The contemporary kitchen features porcelain countertops and marble backsplash as well as professional grade appliances. Alexander Jermyn Architecture, Robert Vente Photography.

Jacob Snavely
Réalisation d'une cuisine ouverte encastrable minimaliste en L de taille moyenne avec un évier 2 bacs, un placard à porte plane, des portes de placard grises, un plan de travail en quartz modifié, parquet clair, îlot et un sol blanc.
Réalisation d'une cuisine ouverte encastrable minimaliste en L de taille moyenne avec un évier 2 bacs, un placard à porte plane, des portes de placard grises, un plan de travail en quartz modifié, parquet clair, îlot et un sol blanc.
Idées déco de cuisines modernes avec différentes finitions de placard
1
