Idées déco de cuisines modernes
Trier par :
Budget
Trier par:Populaires du jour
1 - 20 sur 60 photos

© Paul Bardagjy Photography
Inspiration pour une cuisine américaine parallèle minimaliste de taille moyenne avec un électroménager en acier inoxydable, un placard à porte plane, des portes de placard grises, un plan de travail en quartz modifié, une crédence en feuille de verre, un évier encastré, un sol en bois brun, îlot et un sol marron.
Inspiration pour une cuisine américaine parallèle minimaliste de taille moyenne avec un électroménager en acier inoxydable, un placard à porte plane, des portes de placard grises, un plan de travail en quartz modifié, une crédence en feuille de verre, un évier encastré, un sol en bois brun, îlot et un sol marron.
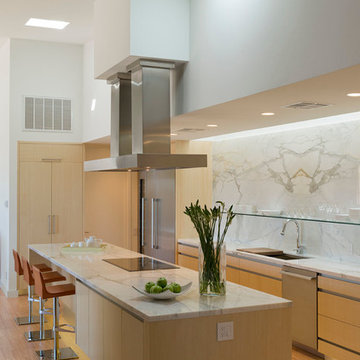
Cette image montre une cuisine minimaliste en bois clair et U avec un évier encastré, un placard à porte plane, un électroménager en acier inoxydable et une crédence en marbre.
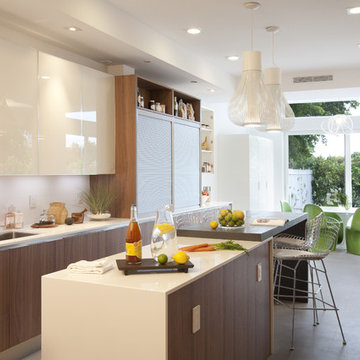
A young Mexican couple approached us to create a streamline modern and fresh home for their growing family. They expressed a desire for natural textures and finishes such as natural stone and a variety of woods to juxtapose against a clean linear white backdrop.
For the kid’s rooms we are staying within the modern and fresh feel of the house while bringing in pops of bright color such as lime green. We are looking to incorporate interactive features such as a chalkboard wall and fun unique kid size furniture.
The bathrooms are very linear and play with the concept of planes in the use of materials.They will be a study in contrasting and complementary textures established with tiles from resin inlaid with pebbles to a long porcelain tile that resembles wood grain.
This beautiful house is a 5 bedroom home located in Presidential Estates in Aventura, FL.
Trouvez le bon professionnel près de chez vous
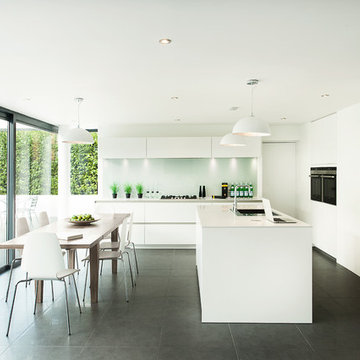
Lotus white door fronts juxtapose a dark grey tiled floor creating an atmosphere of serenity and understated luxury.
Idée de décoration pour une grande cuisine américaine linéaire minimaliste avec un placard à porte plane, des portes de placard blanches, un sol gris, un évier encastré, un plan de travail en surface solide, une crédence grise, une crédence en feuille de verre, un électroménager en acier inoxydable et îlot.
Idée de décoration pour une grande cuisine américaine linéaire minimaliste avec un placard à porte plane, des portes de placard blanches, un sol gris, un évier encastré, un plan de travail en surface solide, une crédence grise, une crédence en feuille de verre, un électroménager en acier inoxydable et îlot.
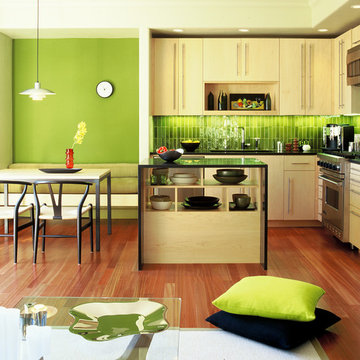
Idées déco pour une cuisine américaine moderne en L et bois clair avec un électroménager en acier inoxydable, un évier encastré, un placard à porte plane et une crédence verte.
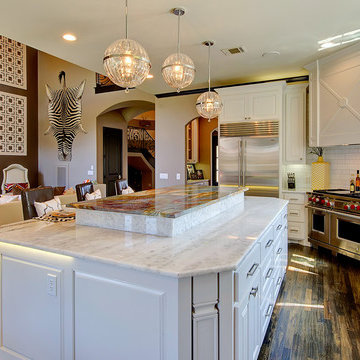
Photo 1 of 3: The kitchen in this home was another fun project. Our interior designer came up with the idea for an island with a raised serving bar in the center. Our customer selected "Blue Louise" for the raised section and white "Antartide" for the balance of the counter tops.The counter top is under-lit with LED strip lighting.
The vent hood cabinet features the same "circle and X" that appear in the front door and in the courtyard railing. The floor is hand-scraped oak hardwood. The cabinets that flank the kitchen sink have clear backs and fronts allowing the homeowner to view the motor court from the kitchen.
Interior Design by Elaine Williamson
Photo by Charles Lauersdorf - Imagery Intelligence
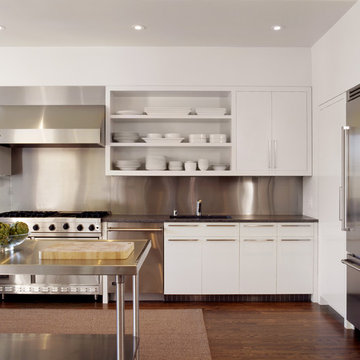
Cette photo montre une cuisine moderne en L avec un électroménager en acier inoxydable, un plan de travail en inox, un placard sans porte, des portes de placard blanches, une crédence métallisée et une crédence en dalle métallique.
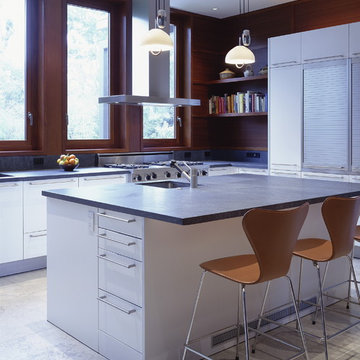
View of kitchen. (Photo: Sharon Risedorph)
Cette photo montre une cuisine moderne avec un évier encastré, un placard à porte plane, des portes de placard blanches et un électroménager en acier inoxydable.
Cette photo montre une cuisine moderne avec un évier encastré, un placard à porte plane, des portes de placard blanches et un électroménager en acier inoxydable.
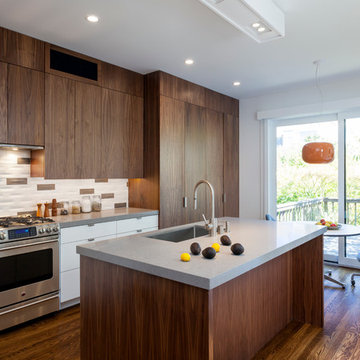
this remodel for a retired couple in sea cliff reconfigures the two most used areas of the house; the kitchen and master bedroom. the eat in kitchen gains functionality and flow by relocating the laundry and powder rooms. this generates the opportunity to realize vast improvements daylighting as well as connection to the back yard. relocation of the master suite relies on conversion of a windowless hallway/closet into master bath. the potential claustrophobia of this room is overcome by detailing of the skylight well to maximize available light. simple removal of a doorway refines en-suite continuity with the bedroom.
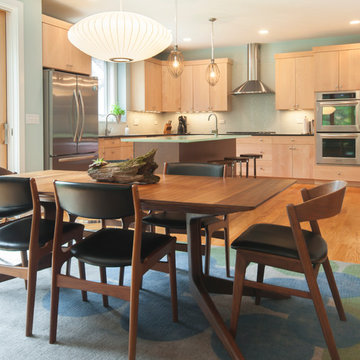
Cette photo montre une cuisine moderne en bois clair avec un placard à porte plane, une crédence verte et un électroménager en acier inoxydable.
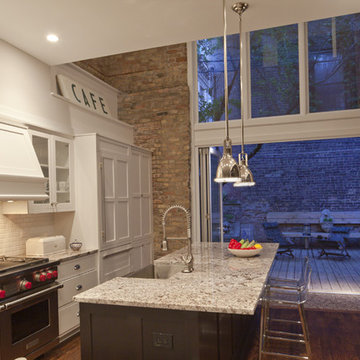
LaCantina Doors Aluminum bi-folding door system
Réalisation d'une cuisine ouverte parallèle minimaliste de taille moyenne avec un évier de ferme, un placard à porte shaker, des portes de placard blanches, une crédence blanche, un plan de travail en granite, un électroménager en acier inoxydable, parquet foncé, îlot et un sol marron.
Réalisation d'une cuisine ouverte parallèle minimaliste de taille moyenne avec un évier de ferme, un placard à porte shaker, des portes de placard blanches, une crédence blanche, un plan de travail en granite, un électroménager en acier inoxydable, parquet foncé, îlot et un sol marron.
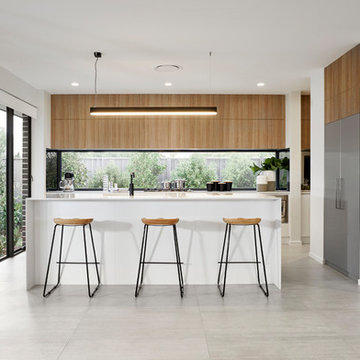
Réalisation d'une cuisine ouverte parallèle minimaliste en bois brun avec un placard à porte plane, fenêtre, un électroménager en acier inoxydable, îlot et un sol gris.
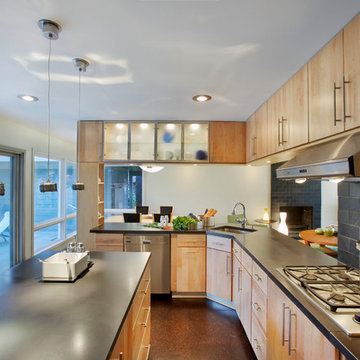
Construction by Maplewood Building Company --
Photo by James West
Inspiration pour une cuisine minimaliste avec un placard à porte vitrée.
Inspiration pour une cuisine minimaliste avec un placard à porte vitrée.
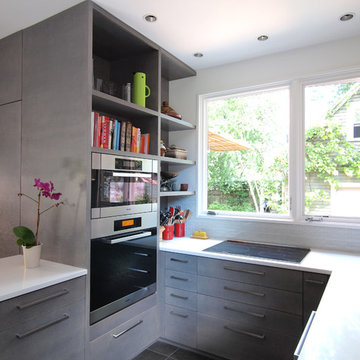
photos © Heather Weiss
www.studiohw.com
Réalisation d'une cuisine minimaliste avec un placard à porte plane.
Réalisation d'une cuisine minimaliste avec un placard à porte plane.
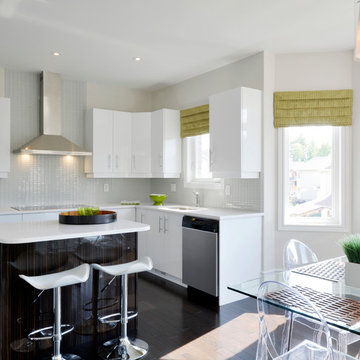
kitchen craft cabinets
Aménagement d'une cuisine moderne avec un électroménager en acier inoxydable.
Aménagement d'une cuisine moderne avec un électroménager en acier inoxydable.

Compact Kitchen in a apartment, minimal design, with clean lines.
Réalisation d'une petite cuisine encastrable minimaliste en U avec des portes de placard blanches, plan de travail en marbre, aucun îlot, une crédence blanche et parquet foncé.
Réalisation d'une petite cuisine encastrable minimaliste en U avec des portes de placard blanches, plan de travail en marbre, aucun îlot, une crédence blanche et parquet foncé.
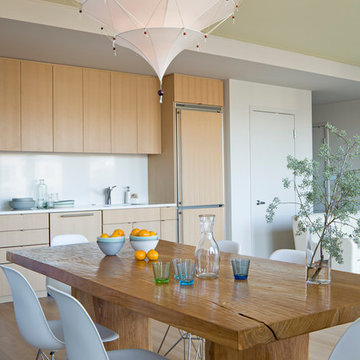
The chandelier reminded us of the sails of a ship and the legs of the iconic Eames chairs felt like an inversion of the chandelier. A thick rustic table of reclaimed teak helps to ground the lighter elements.
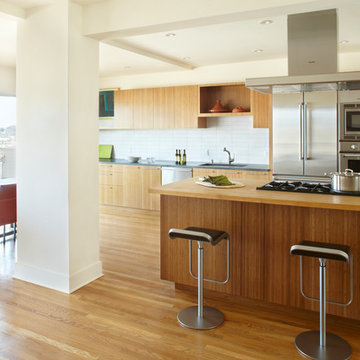
Idée de décoration pour une cuisine américaine parallèle minimaliste en bois clair avec un plan de travail en bois, un placard à porte plane et un électroménager en acier inoxydable.
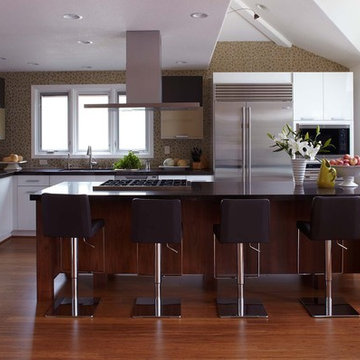
A dark island with sleek bar seating contrasts beautifully with ligher perimeter cabinetry and a glass mosaic wall.
Cette photo montre une cuisine moderne avec un électroménager en acier inoxydable.
Cette photo montre une cuisine moderne avec un électroménager en acier inoxydable.
Idées déco de cuisines modernes
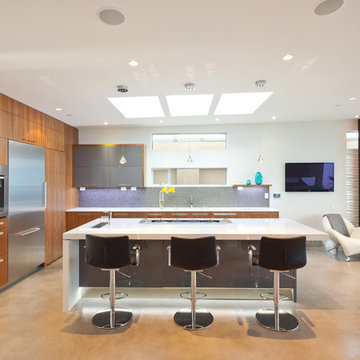
Situated on a challenging sloped lot, an elegant and modern home was achieved with a focus on warm walnut, stainless steel, glass and concrete. Each floor, named Sand, Sea, Surf and Sky, is connected by a floating walnut staircase and an elevator concealed by walnut paneling in the entrance.
The home captures the expansive and serene views of the ocean, with spaces outdoors that incorporate water and fire elements. Ease of maintenance and efficiency was paramount in finishes and systems within the home. Accents of Swarovski crystals illuminate the corridor leading to the master suite and add sparkle to the lighting throughout.
A sleek and functional kitchen was achieved featuring black walnut and charcoal gloss millwork, also incorporating a concealed pantry and quartz surfaces. An impressive wine cooler displays bottles horizontally over steel and walnut, spanning from floor to ceiling.
Features were integrated that capture the fluid motion of a wave and can be seen in the flexible slate on the contoured fireplace, Modular Arts wall panels, and stainless steel accents. The foyer and outer decks also display this sense of movement.
At only 22 feet in width, and 4300 square feet of dramatic finishes, a four car garage that includes additional space for the client's motorcycle, the Wave House was a productive and rewarding collaboration between the client and KBC Developments.
Featured in Homes & Living Vancouver magazine July 2012!
photos by Rob Campbell - www.robcampbellphotography
photos by Tony Puezer - www.brightideaphotography.com
1