Idées déco de cuisines montagne en bois clair
Trier par :
Budget
Trier par:Populaires du jour
1 - 20 sur 2 981 photos
1 sur 3

This Aspen retreat boasts both grandeur and intimacy. By combining the warmth of cozy textures and warm tones with the natural exterior inspiration of the Colorado Rockies, this home brings new life to the majestic mountains.

Blackened steel hardware contrasts the light Baltic birch and maple cabinets.
Photography by Kes Efstathiou
Idée de décoration pour une cuisine ouverte chalet en bois clair avec un électroménager noir, sol en béton ciré, îlot et un plafond en bois.
Idée de décoration pour une cuisine ouverte chalet en bois clair avec un électroménager noir, sol en béton ciré, îlot et un plafond en bois.
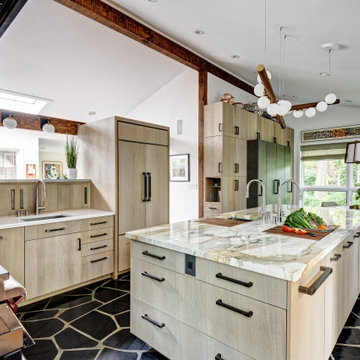
This is a great house. Perched high on a private, heavily wooded site, it has a rustic contemporary aesthetic. Vaulted ceilings, sky lights, large windows and natural materials punctuate the main spaces. The existing large format mosaic slate floor grabs your attention upon entering the home extending throughout the foyer, kitchen, and family room.
Specific requirements included a larger island with workspace for each of the homeowners featuring a homemade pasta station which requires small appliances on lift-up mechanisms as well as a custom-designed pasta drying rack. Both chefs wanted their own prep sink on the island complete with a garbage “shoot” which we concealed below sliding cutting boards. A second and overwhelming requirement was storage for a large collection of dishes, serving platters, specialty utensils, cooking equipment and such. To meet those needs we took the opportunity to get creative with storage: sliding doors were designed for a coffee station adjacent to the main sink; hid the steam oven, microwave and toaster oven within a stainless steel niche hidden behind pantry doors; added a narrow base cabinet adjacent to the range for their large spice collection; concealed a small broom closet behind the refrigerator; and filled the only available wall with full-height storage complete with a small niche for charging phones and organizing mail. We added 48” high base cabinets behind the main sink to function as a bar/buffet counter as well as overflow for kitchen items.
The client’s existing vintage commercial grade Wolf stove and hood commands attention with a tall backdrop of exposed brick from the fireplace in the adjacent living room. We loved the rustic appeal of the brick along with the existing wood beams, and complimented those elements with wired brushed white oak cabinets. The grayish stain ties in the floor color while the slab door style brings a modern element to the space. We lightened the color scheme with a mix of white marble and quartz countertops. The waterfall countertop adjacent to the dining table shows off the amazing veining of the marble while adding contrast to the floor. Special materials are used throughout, featured on the textured leather-wrapped pantry doors, patina zinc bar countertop, and hand-stitched leather cabinet hardware. We took advantage of the tall ceilings by adding two walnut linear pendants over the island that create a sculptural effect and coordinated them with the new dining pendant and three wall sconces on the beam over the main sink.

Mountain Modern Kitchen with natural sophisticated accents.
Aménagement d'une grande cuisine américaine montagne en L et bois clair avec un évier intégré, un placard à porte plane, un plan de travail en quartz, une crédence beige, une crédence en dalle de pierre, un électroménager en acier inoxydable, parquet clair, îlot et un plan de travail beige.
Aménagement d'une grande cuisine américaine montagne en L et bois clair avec un évier intégré, un placard à porte plane, un plan de travail en quartz, une crédence beige, une crédence en dalle de pierre, un électroménager en acier inoxydable, parquet clair, îlot et un plan de travail beige.
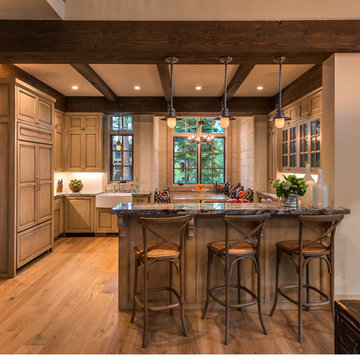
Vance Fox Photography
Cette photo montre une cuisine américaine montagne en L et bois clair de taille moyenne avec un évier de ferme, un placard avec porte à panneau surélevé, un plan de travail en granite, une crédence blanche, une crédence en carrelage de pierre, un électroménager en acier inoxydable, parquet clair et une péninsule.
Cette photo montre une cuisine américaine montagne en L et bois clair de taille moyenne avec un évier de ferme, un placard avec porte à panneau surélevé, un plan de travail en granite, une crédence blanche, une crédence en carrelage de pierre, un électroménager en acier inoxydable, parquet clair et une péninsule.
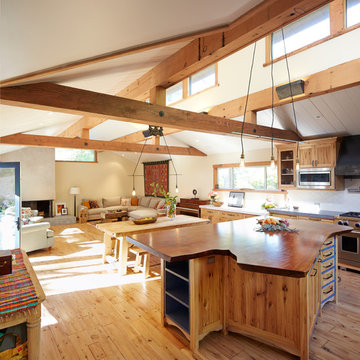
Idées déco pour une grande cuisine ouverte montagne en U et bois clair avec un évier de ferme, un placard sans porte, un plan de travail en quartz, une crédence blanche, une crédence en céramique, un électroménager en acier inoxydable, parquet clair et îlot.
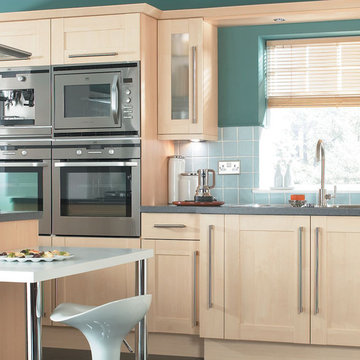
The kitchen is the heart of the home. Whether installing a complete new kitchen, refreshing your worktop or adding some extra storage and organisation, be inspired by our wide range.
Our B&Q IT range of kitchens offer great value and a truly diverse range of styles and designs. From sharp, simple, minimalistic contemporary kitchens, down to elegant and detailed classic kitchen designs, there’s a kitchen to suit every taste in this fantastic range of B&Q kitchens.
We also have a vast collection of Cooke & Lewis kitchens, combining the very best quality and individual style perfectly. Made to an incredibly high standard, the kitchens come in a stunning selection of designs from edgy and modern to timeless and traditional.
Make your kitchen project easy and find everything you need all in one place.
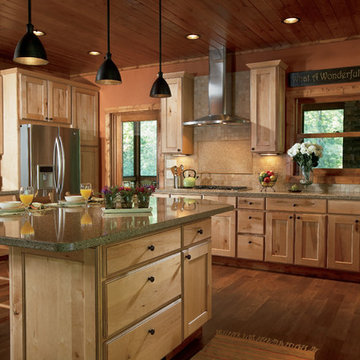
Rustic Newport Maple Natural with Chocolate Glaze
Cette image montre une grande cuisine américaine chalet en L et bois clair avec un placard avec porte à panneau encastré, un électroménager en acier inoxydable et îlot.
Cette image montre une grande cuisine américaine chalet en L et bois clair avec un placard avec porte à panneau encastré, un électroménager en acier inoxydable et îlot.
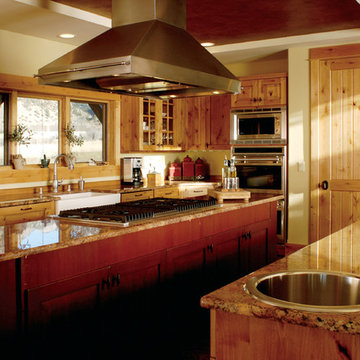
Réalisation d'une cuisine chalet en U et bois clair fermée et de taille moyenne avec un évier encastré, un placard à porte vitrée, plan de travail en marbre, une crédence blanche, un électroménager en acier inoxydable et 2 îlots.
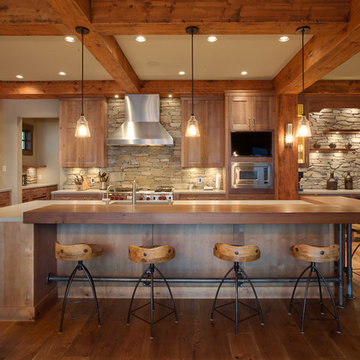
Photo by Supa Chowchong
Cabinets and wood countertop by Norelco Cabinets - Knotty Alder with custom stain (AK111026A)
Exemple d'une grande cuisine parallèle montagne en bois clair avec un placard à porte shaker, un plan de travail en bois, un électroménager en acier inoxydable, une crédence en carrelage de pierre, un sol en bois brun et îlot.
Exemple d'une grande cuisine parallèle montagne en bois clair avec un placard à porte shaker, un plan de travail en bois, un électroménager en acier inoxydable, une crédence en carrelage de pierre, un sol en bois brun et îlot.
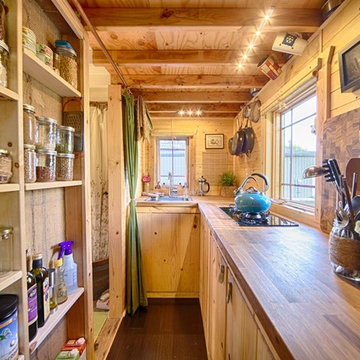
http://chrisandmalissa.com/
Cette image montre une cuisine chalet en bois clair fermée avec un évier posé, un placard à porte plane et un plan de travail en bois.
Cette image montre une cuisine chalet en bois clair fermée avec un évier posé, un placard à porte plane et un plan de travail en bois.

The minimalist kitchen occupies a corner of the open living space, adjacent to both dining area and screened porch.
Cette photo montre une grande cuisine ouverte encastrable montagne en U et bois clair avec un évier encastré, un placard à porte plane, plan de travail en marbre, une crédence blanche, une crédence en marbre, un sol en bois brun, îlot, un sol marron, un plan de travail blanc et un plafond voûté.
Cette photo montre une grande cuisine ouverte encastrable montagne en U et bois clair avec un évier encastré, un placard à porte plane, plan de travail en marbre, une crédence blanche, une crédence en marbre, un sol en bois brun, îlot, un sol marron, un plan de travail blanc et un plafond voûté.

Réalisation d'une grande cuisine encastrable chalet en bois clair avec un évier 2 bacs, un placard à porte plane, un plan de travail en bois, un sol en bois brun, îlot et plan de travail noir.
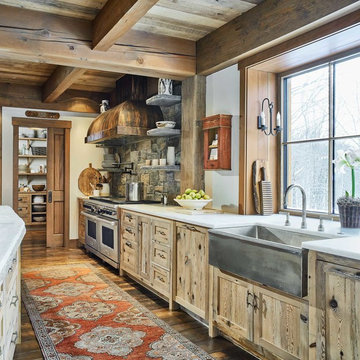
Photo: Jim Westphalen
Aménagement d'une cuisine parallèle montagne en bois clair avec un évier de ferme, un placard à porte shaker, une crédence grise, une crédence en carrelage de pierre, un électroménager en acier inoxydable, un sol en bois brun, îlot, un sol marron et un plan de travail blanc.
Aménagement d'une cuisine parallèle montagne en bois clair avec un évier de ferme, un placard à porte shaker, une crédence grise, une crédence en carrelage de pierre, un électroménager en acier inoxydable, un sol en bois brun, îlot, un sol marron et un plan de travail blanc.

Elizabeth Haynes
Idée de décoration pour une grande cuisine ouverte chalet en L et bois clair avec un évier de ferme, un placard à porte shaker, un plan de travail en béton, une crédence noire, une crédence en céramique, un électroménager en acier inoxydable, parquet clair, îlot, un sol beige et un plan de travail gris.
Idée de décoration pour une grande cuisine ouverte chalet en L et bois clair avec un évier de ferme, un placard à porte shaker, un plan de travail en béton, une crédence noire, une crédence en céramique, un électroménager en acier inoxydable, parquet clair, îlot, un sol beige et un plan de travail gris.
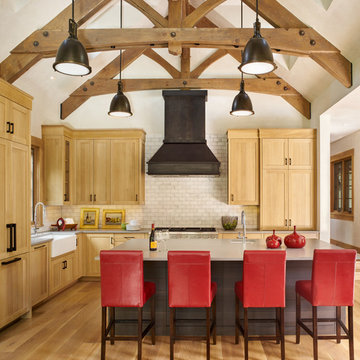
Light wood kitchen with dark stone island and red barstools. David Patterson
Cette image montre une cuisine encastrable chalet en L et bois clair avec un évier encastré, un placard à porte shaker, une crédence blanche, une crédence en carrelage métro, parquet clair, îlot et un sol beige.
Cette image montre une cuisine encastrable chalet en L et bois clair avec un évier encastré, un placard à porte shaker, une crédence blanche, une crédence en carrelage métro, parquet clair, îlot et un sol beige.

Inspiration pour une petite cuisine ouverte linéaire chalet en bois clair avec un évier 2 bacs, un placard à porte plane, un électroménager en acier inoxydable, aucun îlot, un plan de travail en bois et fenêtre.
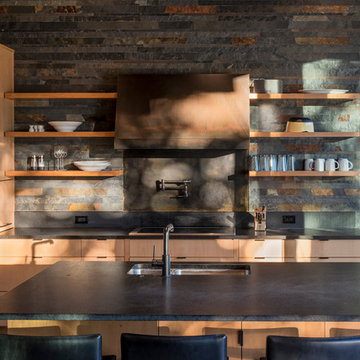
Photography: Eirik Johnson
Idée de décoration pour une cuisine encastrable chalet en bois clair de taille moyenne avec un évier 2 bacs, un plan de travail en quartz modifié, îlot, un placard sans porte, une crédence multicolore et une crédence en ardoise.
Idée de décoration pour une cuisine encastrable chalet en bois clair de taille moyenne avec un évier 2 bacs, un plan de travail en quartz modifié, îlot, un placard sans porte, une crédence multicolore et une crédence en ardoise.
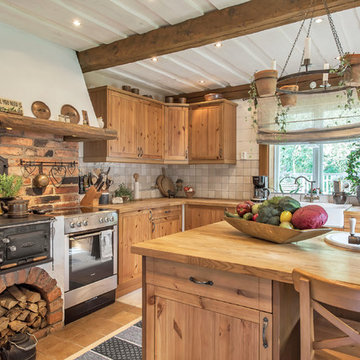
Best of homes
Inspiration pour une cuisine américaine chalet en L et bois clair de taille moyenne avec un évier de ferme, un placard à porte shaker, un plan de travail en bois, une crédence beige, îlot, une crédence en céramique, un électroménager en acier inoxydable et un sol en carrelage de céramique.
Inspiration pour une cuisine américaine chalet en L et bois clair de taille moyenne avec un évier de ferme, un placard à porte shaker, un plan de travail en bois, une crédence beige, îlot, une crédence en céramique, un électroménager en acier inoxydable et un sol en carrelage de céramique.
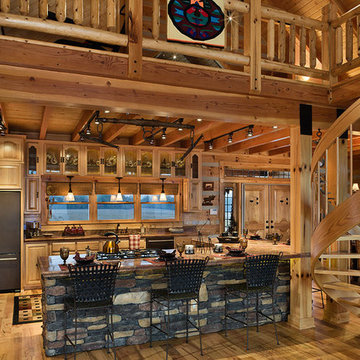
Inspiration pour une cuisine ouverte chalet en U et bois clair de taille moyenne avec un évier encastré, un placard avec porte à panneau surélevé, un plan de travail en calcaire, un électroménager en acier inoxydable, parquet clair et îlot.
Idées déco de cuisines montagne en bois clair
1