Idées déco de cuisines montagne avec fenêtre
Trier par :
Budget
Trier par:Populaires du jour
1 - 20 sur 97 photos
1 sur 3

Réalisation d'une cuisine chalet avec un évier encastré, un placard à porte plane, des portes de placard grises, fenêtre, un électroménager en acier inoxydable, parquet clair, îlot et un plan de travail multicolore.
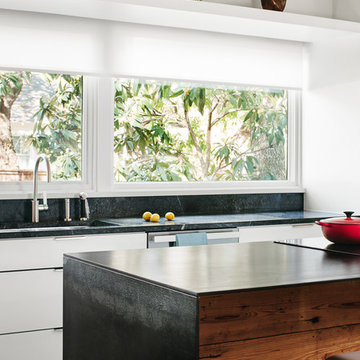
Casey Dunn
Aménagement d'une cuisine montagne avec un évier encastré, un placard à porte plane, des portes de placard blanches, fenêtre, îlot, plan de travail noir et fenêtre au-dessus de l'évier.
Aménagement d'une cuisine montagne avec un évier encastré, un placard à porte plane, des portes de placard blanches, fenêtre, îlot, plan de travail noir et fenêtre au-dessus de l'évier.
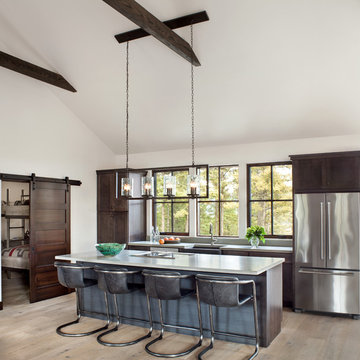
Gibeon Photography
Idée de décoration pour une cuisine chalet en bois foncé avec un évier de ferme, un placard à porte shaker, fenêtre, un électroménager en acier inoxydable, parquet clair, îlot, un sol beige et un plan de travail en béton.
Idée de décoration pour une cuisine chalet en bois foncé avec un évier de ferme, un placard à porte shaker, fenêtre, un électroménager en acier inoxydable, parquet clair, îlot, un sol beige et un plan de travail en béton.

Cabin Redo by Dale Mulfinger
Creating more dramatic views and more sensible space utilization was key in this cabin renovation. Photography by Troy Thies
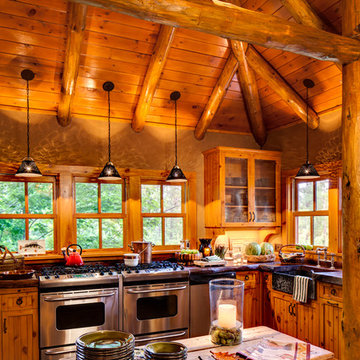
The open kitchen features highly varnished wooden countertops and charming open shelves.
Idée de décoration pour une cuisine chalet en bois brun avec un évier de ferme, fenêtre, un électroménager en acier inoxydable, îlot, parquet foncé et un sol marron.
Idée de décoration pour une cuisine chalet en bois brun avec un évier de ferme, fenêtre, un électroménager en acier inoxydable, îlot, parquet foncé et un sol marron.

Inspiration pour une petite cuisine ouverte linéaire chalet en bois clair avec un évier 2 bacs, un placard à porte plane, un électroménager en acier inoxydable, aucun îlot, un plan de travail en bois et fenêtre.

David Livingston
Idées déco pour une cuisine américaine encastrable montagne en U et bois foncé avec un évier de ferme, un placard à porte plane, un plan de travail en béton, fenêtre, un sol en bois brun, une péninsule et un plan de travail gris.
Idées déco pour une cuisine américaine encastrable montagne en U et bois foncé avec un évier de ferme, un placard à porte plane, un plan de travail en béton, fenêtre, un sol en bois brun, une péninsule et un plan de travail gris.
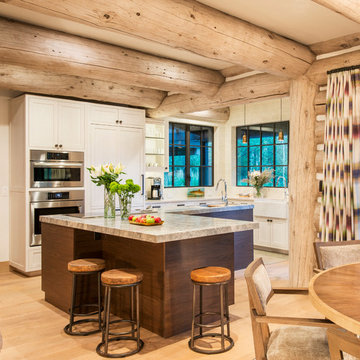
Alex Irvin Photography
Cette image montre une cuisine américaine chalet en L avec un évier de ferme, un placard à porte shaker, des portes de placard beiges, fenêtre, un électroménager en acier inoxydable, parquet clair et fenêtre au-dessus de l'évier.
Cette image montre une cuisine américaine chalet en L avec un évier de ferme, un placard à porte shaker, des portes de placard beiges, fenêtre, un électroménager en acier inoxydable, parquet clair et fenêtre au-dessus de l'évier.
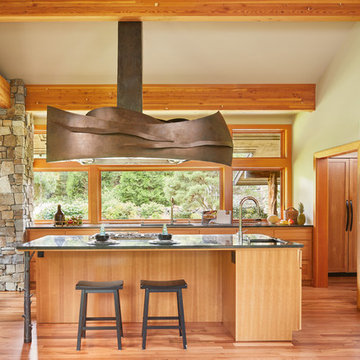
Photo Credit: Ben Benschneider
Inspiration pour une cuisine chalet en bois brun avec un électroménager en acier inoxydable, îlot, un placard à porte shaker, fenêtre et un sol en bois brun.
Inspiration pour une cuisine chalet en bois brun avec un électroménager en acier inoxydable, îlot, un placard à porte shaker, fenêtre et un sol en bois brun.
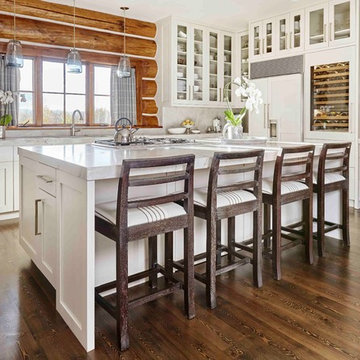
Cette photo montre une cuisine encastrable montagne en L avec un placard à porte vitrée, des portes de placard blanches, fenêtre, un sol en bois brun, îlot et un sol marron.
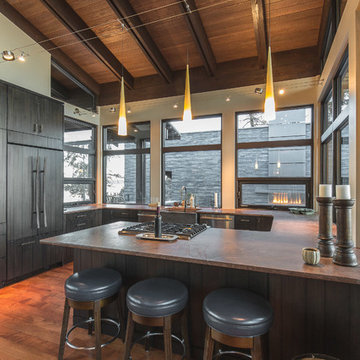
Idées déco pour une cuisine montagne en U et bois foncé avec un évier de ferme, un placard à porte plane, fenêtre, un électroménager en acier inoxydable, un sol en bois brun, une péninsule, un sol marron et un plan de travail marron.
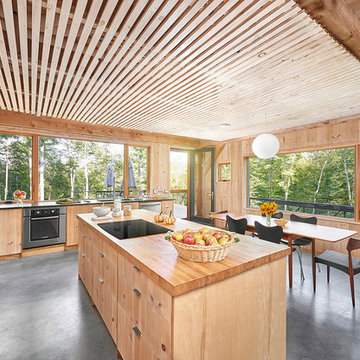
Jared McKenna Photography
Exemple d'une cuisine américaine montagne en L et bois clair avec un placard à porte plane, un plan de travail en bois, fenêtre, un électroménager en acier inoxydable, îlot et un sol gris.
Exemple d'une cuisine américaine montagne en L et bois clair avec un placard à porte plane, un plan de travail en bois, fenêtre, un électroménager en acier inoxydable, îlot et un sol gris.
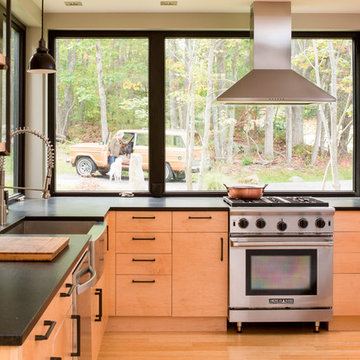
Jeff Roberts Imaging
Exemple d'une cuisine montagne en L et bois clair avec un évier de ferme, un placard à porte plane, un plan de travail en stéatite, un électroménager en acier inoxydable, parquet clair, îlot, fenêtre et fenêtre au-dessus de l'évier.
Exemple d'une cuisine montagne en L et bois clair avec un évier de ferme, un placard à porte plane, un plan de travail en stéatite, un électroménager en acier inoxydable, parquet clair, îlot, fenêtre et fenêtre au-dessus de l'évier.
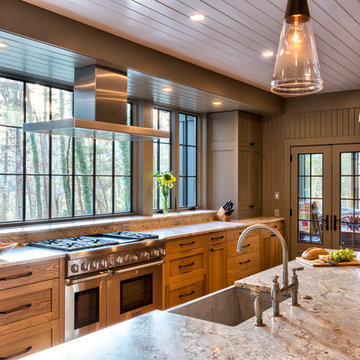
This Bent Creek renovation and addition gave the existing 1920s home a spacious interior and modern design while still maintaining its original character. The homeowners enjoy hosting large gatherings, but the narrow footprint and small spaces created a lot of congestion inside. To alleviate this problem, the homeowners wanted to expand the cramped kitchen and living spaces, but a huge oak tree sat only 5 feet from the kitchen window. The tree holds great sentimental value to the owners, so sacrificing the tree was out of the question, and locating the kitchen expansion elsewhere was not financially feasible. As a compromise, a large portion of the house adjacent to the kitchen was demolished, and most of the kitchen function was expanded in this direction. The end result is a beautiful and spacious home that we are very proud of.
Photography by Kevin Meechan
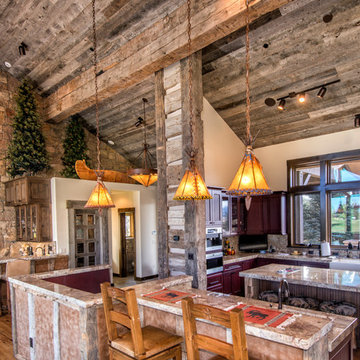
Hand-Hewn Timbers and Skins, Antique Gray Barnwood
June Cannon-photo
Cette photo montre une cuisine montagne avec un évier de ferme, un placard avec porte à panneau encastré, des portes de placard rouges, fenêtre, un électroménager en acier inoxydable, un sol en bois brun, 2 îlots, un plan de travail multicolore et fenêtre au-dessus de l'évier.
Cette photo montre une cuisine montagne avec un évier de ferme, un placard avec porte à panneau encastré, des portes de placard rouges, fenêtre, un électroménager en acier inoxydable, un sol en bois brun, 2 îlots, un plan de travail multicolore et fenêtre au-dessus de l'évier.
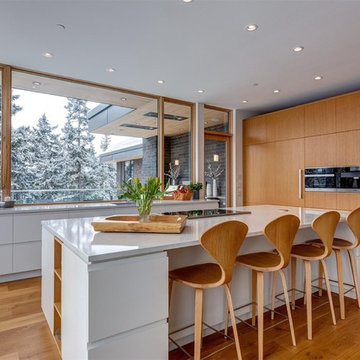
Idée de décoration pour une cuisine chalet en bois brun avec un placard à porte plane, fenêtre, un électroménager noir, îlot, un plan de travail blanc et un sol en bois brun.
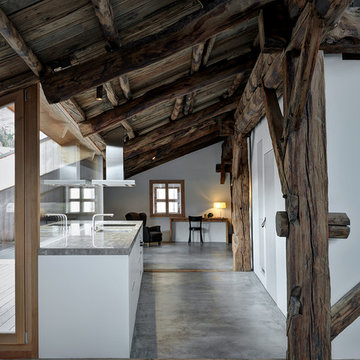
Idées déco pour une grande cuisine montagne avec un placard à porte plane, des portes de placard blanches, sol en béton ciré, un sol gris, un évier encastré, fenêtre et un plan de travail gris.
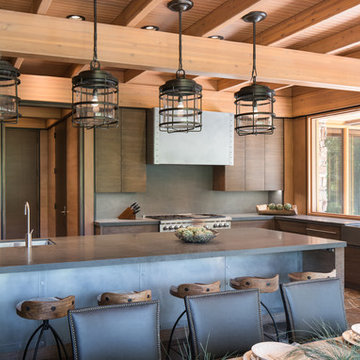
Josh Wells Sun Valley Photo
Réalisation d'une cuisine américaine chalet en bois foncé et L avec un évier de ferme, un placard à porte plane, un plan de travail en calcaire, une crédence grise, un électroménager en acier inoxydable, îlot et fenêtre.
Réalisation d'une cuisine américaine chalet en bois foncé et L avec un évier de ferme, un placard à porte plane, un plan de travail en calcaire, une crédence grise, un électroménager en acier inoxydable, îlot et fenêtre.
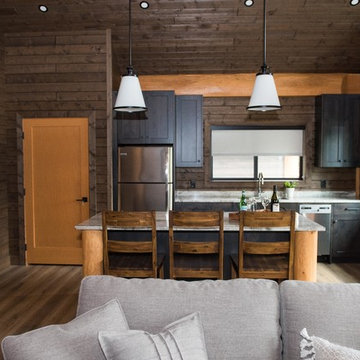
Gorgeous custom rental cabins built for the Sandpiper Resort in Harrison Mills, BC. Some key features include timber frame, quality Woodtone siding, and interior design finishes to create a luxury cabin experience.
Photo by Brooklyn D Photography

Exemple d'une grande cuisine américaine montagne en L avec un placard à porte shaker, des portes de placard blanches, un électroménager en acier inoxydable, parquet foncé, îlot, un sol marron, plan de travail noir, un évier encastré, un plan de travail en granite, une crédence blanche, fenêtre et fenêtre au-dessus de l'évier.
Idées déco de cuisines montagne avec fenêtre
1