Idées déco de cuisines montagne avec parquet peint
Trier par :
Budget
Trier par:Populaires du jour
1 - 20 sur 59 photos
1 sur 3

Our client, with whom we had worked on a number of projects over the years, enlisted our help in transforming her family’s beloved but deteriorating rustic summer retreat, built by her grandparents in the mid-1920’s, into a house that would be livable year-‘round. It had served the family well but needed to be renewed for the decades to come without losing the flavor and patina they were attached to.
The house was designed by Ruth Adams, a rare female architect of the day, who also designed in a similar vein a nearby summer colony of Vassar faculty and alumnae.
To make Treetop habitable throughout the year, the whole house had to be gutted and insulated. The raw homosote interior wall finishes were replaced with plaster, but all the wood trim was retained and reused, as were all old doors and hardware. The old single-glazed casement windows were restored, and removable storm panels fitted into the existing in-swinging screen frames. New windows were made to match the old ones where new windows were added. This approach was inherently sustainable, making the house energy-efficient while preserving most of the original fabric.
Changes to the original design were as seamless as possible, compatible with and enhancing the old character. Some plan modifications were made, and some windows moved around. The existing cave-like recessed entry porch was enclosed as a new book-lined entry hall and a new entry porch added, using posts made from an oak tree on the site.
The kitchen and bathrooms are entirely new but in the spirit of the place. All the bookshelves are new.
A thoroughly ramshackle garage couldn’t be saved, and we replaced it with a new one built in a compatible style, with a studio above for our client, who is a writer.
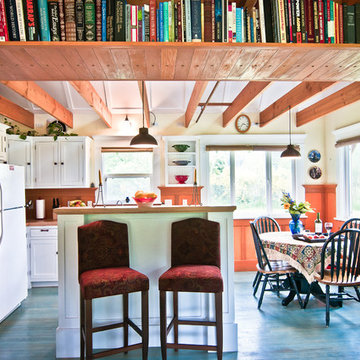
Louise Lakier Photography © 2012 Houzz
Cette photo montre une cuisine américaine montagne avec un placard à porte shaker, des portes de placard blanches, parquet peint et un sol bleu.
Cette photo montre une cuisine américaine montagne avec un placard à porte shaker, des portes de placard blanches, parquet peint et un sol bleu.

Aménagement d'une grande cuisine ouverte montagne en L et bois brun avec un évier de ferme, un placard avec porte à panneau encastré, une crédence multicolore, une crédence en ardoise, un électroménager en acier inoxydable, parquet peint, îlot et plan de travail noir.
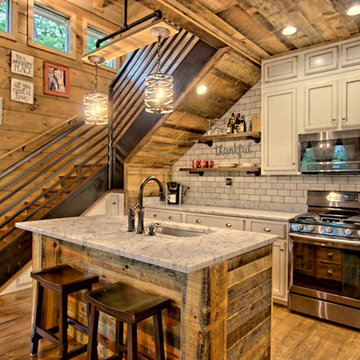
kurtis miller photography, kmpics.com
Small rustic kitchen that is big on design. Great use of small space.
Aménagement d'une petite cuisine ouverte montagne en bois vieilli avec un évier posé, un placard avec porte à panneau encastré, un plan de travail en granite, une crédence blanche, une crédence en carrelage de pierre, un électroménager en acier inoxydable, parquet peint, îlot et un sol marron.
Aménagement d'une petite cuisine ouverte montagne en bois vieilli avec un évier posé, un placard avec porte à panneau encastré, un plan de travail en granite, une crédence blanche, une crédence en carrelage de pierre, un électroménager en acier inoxydable, parquet peint, îlot et un sol marron.

La cucina in muratura si sviluppa con una conformazione a C e si affaccia sulla sala da pranzo.
Cette image montre une grande cuisine ouverte chalet en U et bois clair avec un évier posé, un placard à porte persienne, un plan de travail en bois, une crédence blanche, une crédence en carreau briquette, un électroménager en acier inoxydable, parquet peint, îlot, un sol marron et un plan de travail marron.
Cette image montre une grande cuisine ouverte chalet en U et bois clair avec un évier posé, un placard à porte persienne, un plan de travail en bois, une crédence blanche, une crédence en carreau briquette, un électroménager en acier inoxydable, parquet peint, îlot, un sol marron et un plan de travail marron.

Inspiration pour une grande cuisine américaine parallèle chalet en bois brun avec un placard à porte plane, 2 îlots, un évier posé, un plan de travail en bois et parquet peint.
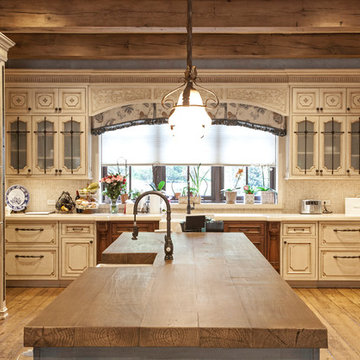
Idée de décoration pour une très grande cuisine ouverte chalet en L avec un placard avec porte à panneau surélevé, des portes de placard blanches, îlot, un évier de ferme, un plan de travail en bois, une crédence beige, une crédence en mosaïque, un électroménager en acier inoxydable, parquet peint, un sol jaune et un plan de travail marron.
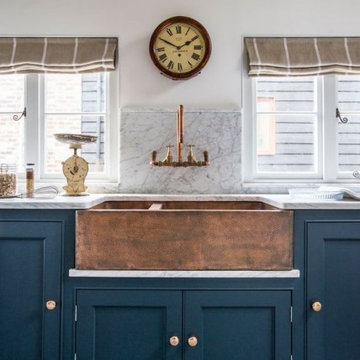
Idée de décoration pour une cuisine américaine linéaire chalet de taille moyenne avec un évier de ferme, un placard avec porte à panneau encastré, des portes de placard bleues, plan de travail en marbre, une crédence blanche, une crédence en marbre, un électroménager en acier inoxydable, parquet peint, un sol gris et un plan de travail blanc.
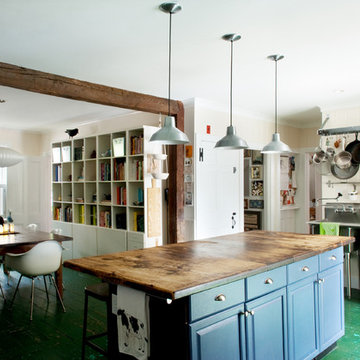
Mary Prince Photography © 2012 Houzz
Design by Jennifer Clapp
Cette image montre une cuisine américaine chalet avec un électroménager en acier inoxydable, un plan de travail en bois, un placard avec porte à panneau surélevé, des portes de placard bleues, parquet peint et un sol vert.
Cette image montre une cuisine américaine chalet avec un électroménager en acier inoxydable, un plan de travail en bois, un placard avec porte à panneau surélevé, des portes de placard bleues, parquet peint et un sol vert.
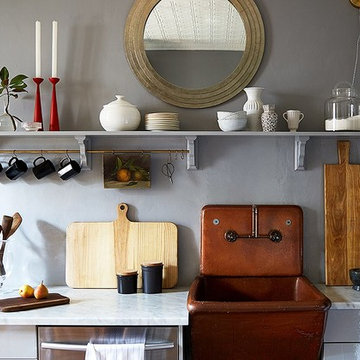
The Makeover Process -- Like a lot of other old houses, ours had seen some less-than-sympathetic renovations over the years. A while back I documented my entryway makeover, and since then I’ve been making my way through the house, one project at a time. With a few successes under our belt, my husband and I decided to take on one of the most challenging rooms in our home: the kitchen. By keeping the design simple and breaking the project down into manageable parts, we were able to transform the space on a fairly modest budget and dream up some ingenious solutions along the way.
Check out the step-by-step evolution of my kitchen from a tired mess to an eclectic and functional space.
Photo by Manuel Rodriguez
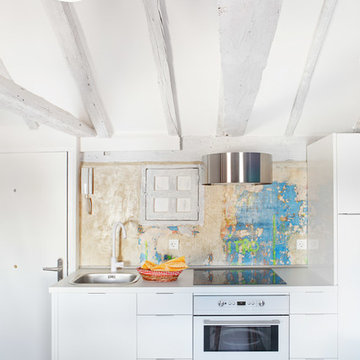
Asier Rua
Cette photo montre une cuisine linéaire montagne fermée et de taille moyenne avec un évier posé, un placard à porte plane, des portes de placard blanches, un plan de travail en surface solide, une crédence multicolore, un électroménager en acier inoxydable, parquet peint et aucun îlot.
Cette photo montre une cuisine linéaire montagne fermée et de taille moyenne avec un évier posé, un placard à porte plane, des portes de placard blanches, un plan de travail en surface solide, une crédence multicolore, un électroménager en acier inoxydable, parquet peint et aucun îlot.
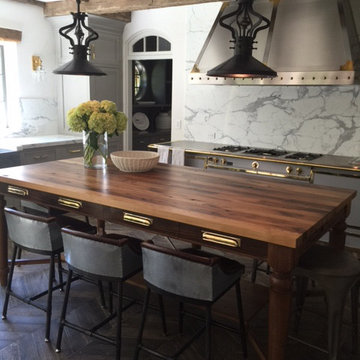
Countertop Wood: Reclaimed Chestnut
Category: Wood Table
Construction Style: Flat Grain
Wood Countertop Location: East Hampton, NY
Countertop Thickness: 1-3/4"
Size: Table Top Size: 50" x 98
Table Height: 37"
Shape: Rectangle
Countertop Edge Profile: 1/8" Roundover on top horizontal edges, bottom horizontal edges, and vertical corners
Wood Countertop Finish: Durata® Waterproof Permanent Finish in Matte Sheen
Wood Stain: Natural Wood – No Stain
Designer: Lobkovich
Job: 11945
Countertop Options: 8 drawers, Custom Reclaimed Chestnut Wood Cover plates finished to match the table with brown outlets installed.
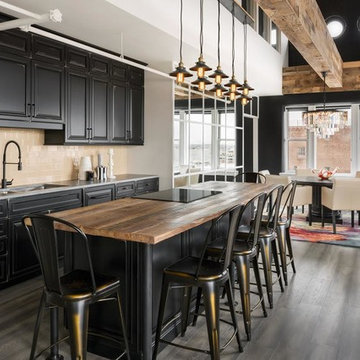
Idées déco pour une grande cuisine américaine linéaire montagne avec un évier posé, un placard avec porte à panneau surélevé, des portes de placard noires, un plan de travail en bois, une crédence beige, une crédence en céramique, un électroménager noir, parquet peint, îlot, un sol gris et un plan de travail marron.
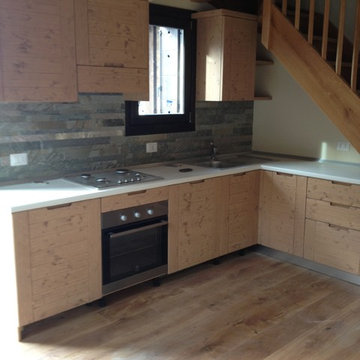
Cucina con rivestimento in pietra e pavimento in legno
Idées déco pour une petite cuisine ouverte montagne en L et bois clair avec un placard à porte plane, plan de travail en marbre, un électroménager en acier inoxydable, parquet peint et aucun îlot.
Idées déco pour une petite cuisine ouverte montagne en L et bois clair avec un placard à porte plane, plan de travail en marbre, un électroménager en acier inoxydable, parquet peint et aucun îlot.
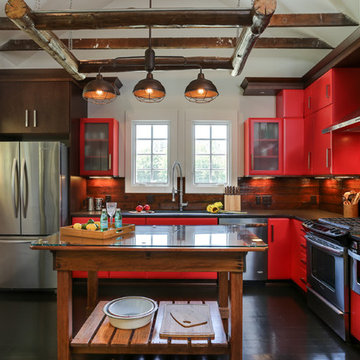
Idées déco pour une cuisine montagne en L avec un placard à porte plane, des portes de placard rouges, une crédence marron, un électroménager en acier inoxydable, parquet peint et îlot.
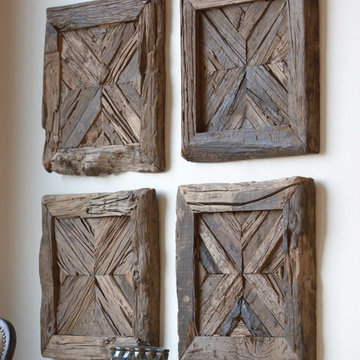
Rustic natural wood wall art.
Réalisation d'une cuisine ouverte parallèle chalet de taille moyenne avec un évier de ferme, un placard à porte affleurante, des portes de placard beiges, plan de travail en marbre, une crédence beige, une crédence en feuille de verre, un électroménager de couleur, parquet peint et îlot.
Réalisation d'une cuisine ouverte parallèle chalet de taille moyenne avec un évier de ferme, un placard à porte affleurante, des portes de placard beiges, plan de travail en marbre, une crédence beige, une crédence en feuille de verre, un électroménager de couleur, parquet peint et îlot.
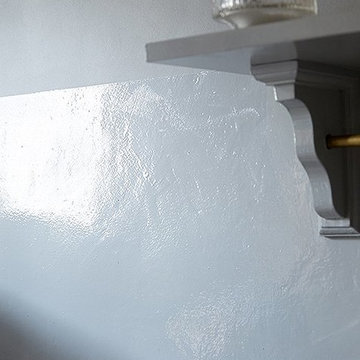
Step 3: A Painted Backsplash -- In place of a tile backsplash, I painted the lower portion of the wall in the same high-gloss oil paint I used on the cabinets, which provided a subtle contrast to the flat finish I’d used on the rest of the wall. It was a simple and cost-effective alternative to tile, and it stands up beautifully to splashes and splatters.
Photo by Manuel Rodriguez
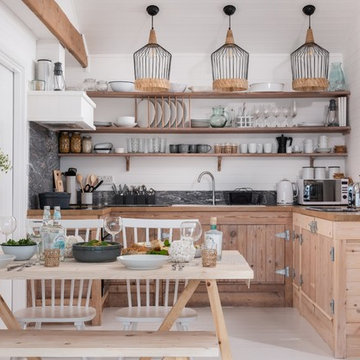
Unique Home Stays
Inspiration pour une cuisine américaine encastrable chalet en L et bois clair avec un placard à porte plane, un plan de travail en bois, une crédence grise, une crédence en dalle de pierre, parquet peint, un sol jaune et un plan de travail beige.
Inspiration pour une cuisine américaine encastrable chalet en L et bois clair avec un placard à porte plane, un plan de travail en bois, une crédence grise, une crédence en dalle de pierre, parquet peint, un sol jaune et un plan de travail beige.
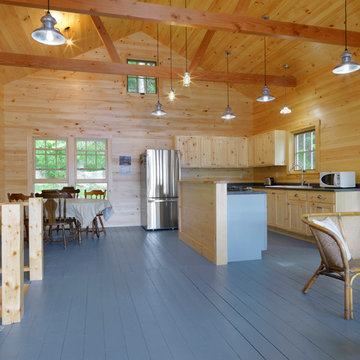
Susan Teare
Aménagement d'une cuisine ouverte montagne avec parquet peint et îlot.
Aménagement d'une cuisine ouverte montagne avec parquet peint et îlot.
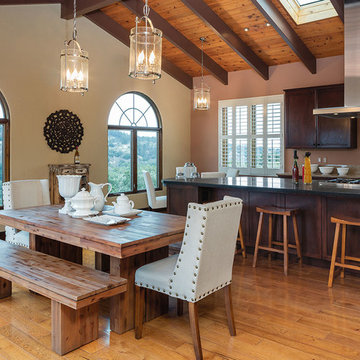
Exemple d'une grande cuisine américaine parallèle montagne en bois foncé avec parquet peint, un placard à porte plane, plan de travail en marbre, une crédence rose et îlot.
Idées déco de cuisines montagne avec parquet peint
1