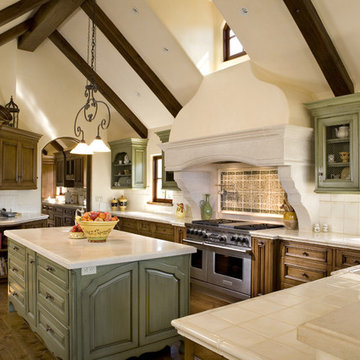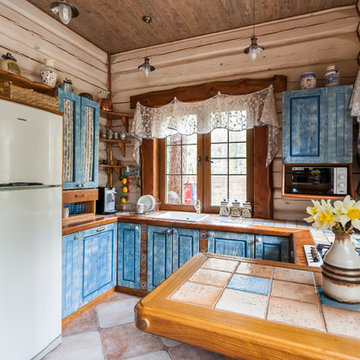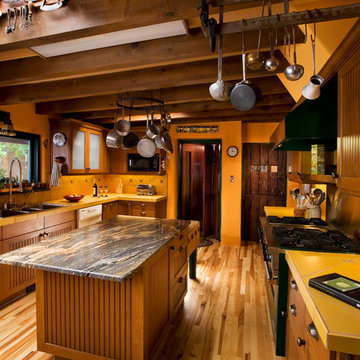Idées déco de cuisines montagne avec plan de travail carrelé
Trier par :
Budget
Trier par:Populaires du jour
1 - 20 sur 177 photos
1 sur 3
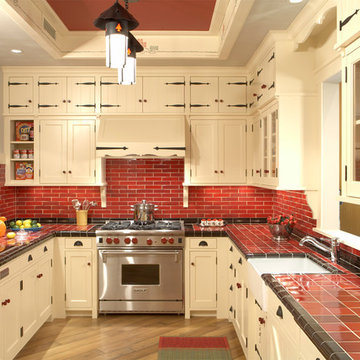
Architecture & Interior Design: David Heide Design Studio
Idées déco pour une cuisine montagne en U fermée avec un électroménager en acier inoxydable, une crédence rouge, plan de travail carrelé, des portes de placard beiges, un placard avec porte à panneau encastré, un évier de ferme, une crédence en céramique, un sol en bois brun, une péninsule et un plan de travail rouge.
Idées déco pour une cuisine montagne en U fermée avec un électroménager en acier inoxydable, une crédence rouge, plan de travail carrelé, des portes de placard beiges, un placard avec porte à panneau encastré, un évier de ferme, une crédence en céramique, un sol en bois brun, une péninsule et un plan de travail rouge.
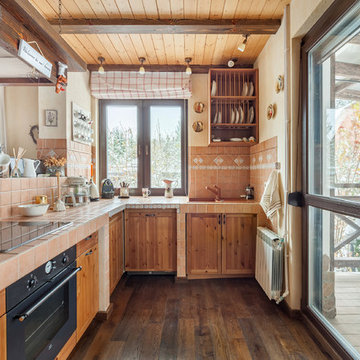
Алексей Данилкин
Cette photo montre une cuisine américaine montagne en L et bois brun avec un évier posé, un placard avec porte à panneau encastré, plan de travail carrelé, une crédence beige, une crédence en céramique, un électroménager noir, parquet foncé, un sol marron et une péninsule.
Cette photo montre une cuisine américaine montagne en L et bois brun avec un évier posé, un placard avec porte à panneau encastré, plan de travail carrelé, une crédence beige, une crédence en céramique, un électroménager noir, parquet foncé, un sol marron et une péninsule.
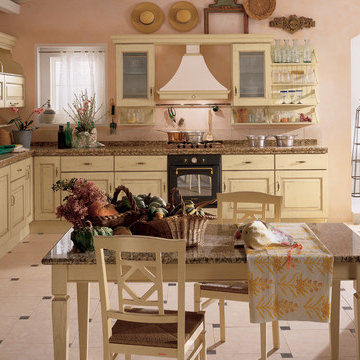
Réalisation d'une cuisine américaine chalet en L et bois vieilli de taille moyenne avec un évier encastré, un placard avec porte à panneau surélevé, plan de travail carrelé, un sol en carrelage de céramique, aucun îlot et un sol beige.
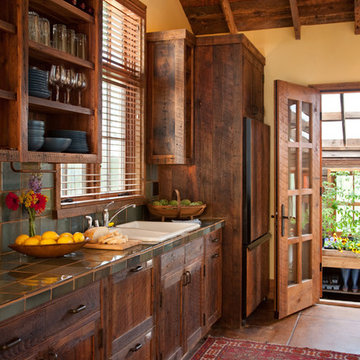
Set in Montana's tranquil Shields River Valley, the Shilo Ranch Compound is a collection of structures that were specifically built on a relatively smaller scale, to maximize efficiency. The main house has two bedrooms, a living area, dining and kitchen, bath and adjacent greenhouse, while two guest homes within the compound can sleep a total of 12 friends and family. There's also a common gathering hall, for dinners, games, and time together. The overall feel here is of sophisticated simplicity, with plaster walls, concrete and wood floors, and weathered boards for exteriors. The placement of each building was considered closely when envisioning how people would move through the property, based on anticipated needs and interests. Sustainability and consumption was also taken into consideration, as evidenced by the photovoltaic panels on roof of the garage, and the capability to shut down any of the compound's buildings when not in use.
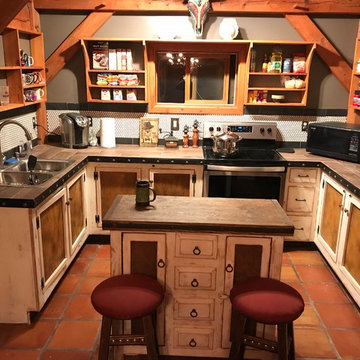
Refinished lower cabinetry with distressed white paint, created custom kitchen cabinet doors with rusted steel inserts for existing cabinets, new hardware, added small kitchen island, refinished counter tops with porcelain wood plank, added antique nail trim (clavos) to counter top surround, rustic white penny tile back splash with black slate trim, new Kohler sink, faucet and whirlpool oven, painted walls a dark taupe gray.
Photo by C Beikmann
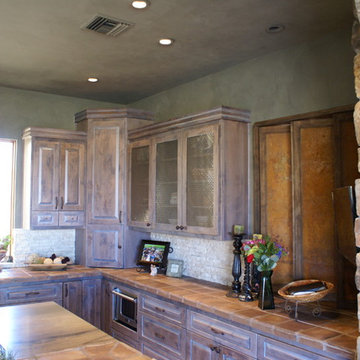
Inspiration pour une cuisine chalet avec un évier de ferme, un placard avec porte à panneau surélevé, des portes de placard marrons, plan de travail carrelé, une crédence beige, une crédence en carrelage de pierre, parquet foncé et îlot.
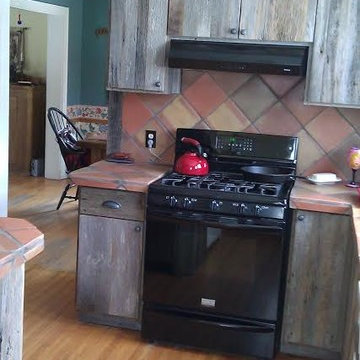
"New" barnwood kitchen with 100 year old wood. With soffits gone, custom cabinets were built to the ceiling with open top display shelving.
Inspiration pour une cuisine chalet en L fermée avec un évier de ferme, un placard à porte plane, des portes de placard grises, plan de travail carrelé, une crédence multicolore, une crédence en terre cuite, un électroménager noir et un sol en bois brun.
Inspiration pour une cuisine chalet en L fermée avec un évier de ferme, un placard à porte plane, des portes de placard grises, plan de travail carrelé, une crédence multicolore, une crédence en terre cuite, un électroménager noir et un sol en bois brun.
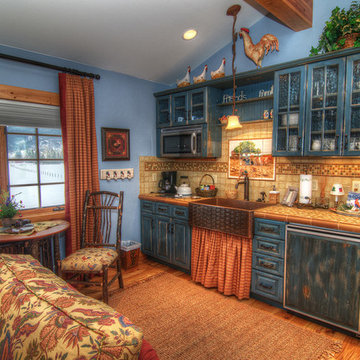
Small guest quarters over horse barn. Small compact kitchen.
Inspiration pour une petite cuisine américaine linéaire chalet en bois vieilli avec un évier de ferme, un placard avec porte à panneau surélevé, plan de travail carrelé, une crédence multicolore, une crédence en carrelage de pierre, un électroménager de couleur et un sol en bois brun.
Inspiration pour une petite cuisine américaine linéaire chalet en bois vieilli avec un évier de ferme, un placard avec porte à panneau surélevé, plan de travail carrelé, une crédence multicolore, une crédence en carrelage de pierre, un électroménager de couleur et un sol en bois brun.
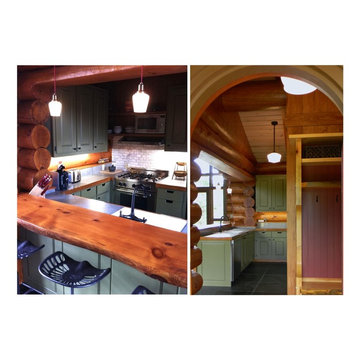
Exemple d'une petite arrière-cuisine montagne en U avec un évier posé, un placard avec porte à panneau surélevé, des portes de placards vertess, plan de travail carrelé, une crédence grise, une crédence en dalle de pierre, un électroménager en acier inoxydable, un sol en ardoise et une péninsule.
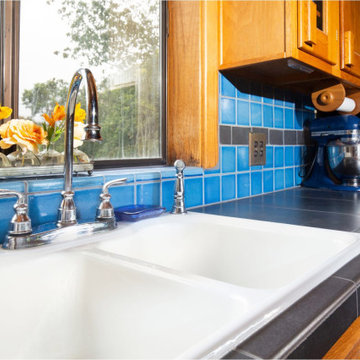
An existing kitchen was brought new life with a tile design and installation for a countertop and backsplash.
People are often hesitant to use tile in a kitchen. However, this project utilized large format tiles for an economical kitchen counter that can resist heat and stains.
A bright tile backsplash contrasts the existing cabinets and brings out the warmth of the wood.
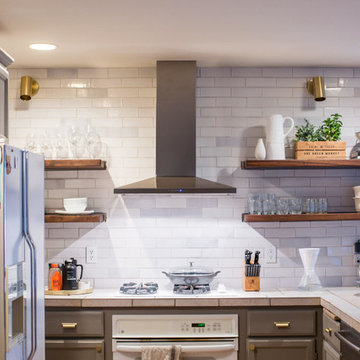
Design by Jitka Jahn
Cette image montre une cuisine américaine chalet en U de taille moyenne avec un évier posé, un placard avec porte à panneau encastré, des portes de placard beiges, plan de travail carrelé, une crédence blanche, une crédence en brique, un électroménager blanc, un sol en bois brun, une péninsule, un sol marron et un plan de travail beige.
Cette image montre une cuisine américaine chalet en U de taille moyenne avec un évier posé, un placard avec porte à panneau encastré, des portes de placard beiges, plan de travail carrelé, une crédence blanche, une crédence en brique, un électroménager blanc, un sol en bois brun, une péninsule, un sol marron et un plan de travail beige.
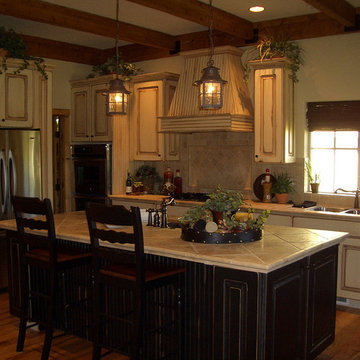
Cette photo montre une cuisine américaine montagne en bois vieilli et L de taille moyenne avec un évier encastré, un placard avec porte à panneau surélevé, plan de travail carrelé, une crédence beige, une crédence en carrelage de pierre, un électroménager en acier inoxydable, un sol en bois brun, îlot, un sol marron et un plan de travail beige.
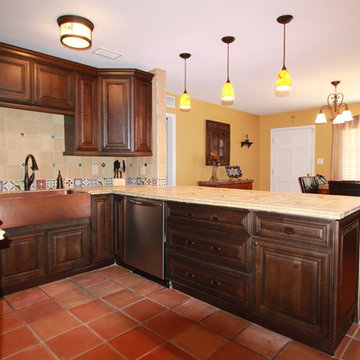
This new layout maximize the counter top and cabinet storage, by moving the refrigerator to another area. This Spanish style kitchen is much more functional and spacious. Removing the wall allowed the us to create a counter height bar and a great setup for entertaining.
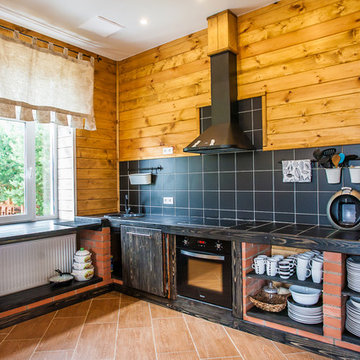
Aménagement d'une cuisine montagne en L et bois foncé avec un évier 1 bac, un placard sans porte, plan de travail carrelé, une crédence noire, un électroménager noir, aucun îlot et un sol marron.
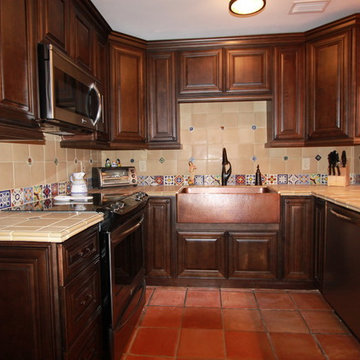
This new layout maximize the counter top and cabinet storage, by moving the refrigerator to another area. This Spanish style kitchen is much more functional and spacious. Removing the wall allowed the us to create a counter height bar and a great setup for entertaining.
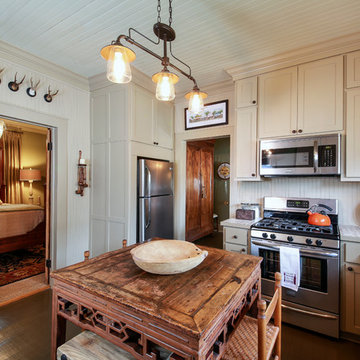
Cette image montre une cuisine chalet avec un placard à porte shaker, des portes de placard beiges, plan de travail carrelé, une crédence beige, un électroménager en acier inoxydable, parquet foncé et îlot.
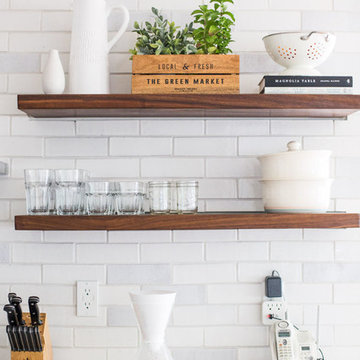
Design by Jitka Jahn
Exemple d'une cuisine américaine montagne en U de taille moyenne avec un évier posé, un placard avec porte à panneau encastré, des portes de placard beiges, plan de travail carrelé, une crédence blanche, une crédence en brique, un électroménager blanc, un sol en bois brun, une péninsule, un sol marron et un plan de travail beige.
Exemple d'une cuisine américaine montagne en U de taille moyenne avec un évier posé, un placard avec porte à panneau encastré, des portes de placard beiges, plan de travail carrelé, une crédence blanche, une crédence en brique, un électroménager blanc, un sol en bois brun, une péninsule, un sol marron et un plan de travail beige.
Idées déco de cuisines montagne avec plan de travail carrelé
1
