Idées déco de cuisines montagne avec tomettes au sol
Trier par :
Budget
Trier par:Populaires du jour
1 - 20 sur 442 photos
1 sur 3

When a gorgeous sunroom was added to the side of this kitchen, the homeowner had no idea how to remodel the kitchen to work with the new addition. We used our design expertise to create an open plan kitchen worthy of family style cooking and get-togethers. Planning around professional style appliances, we created easy storage, large aisles and decorative accents that bring Joy to the homeowner.

Rustic Canyon Kitchen. Photo by Douglas Hill
Réalisation d'une cuisine chalet en U avec tomettes au sol, un évier de ferme, un placard à porte shaker, des portes de placards vertess, un plan de travail en inox, un électroménager en acier inoxydable, une péninsule et un sol orange.
Réalisation d'une cuisine chalet en U avec tomettes au sol, un évier de ferme, un placard à porte shaker, des portes de placards vertess, un plan de travail en inox, un électroménager en acier inoxydable, une péninsule et un sol orange.

This new layout maximize the counter top and cabinet storage, by moving the refrigerator to another area. This Spanish style kitchen is much more functional and spacious. Removing the wall allowed the us to create a counter height bar and a great setup for entertaining.
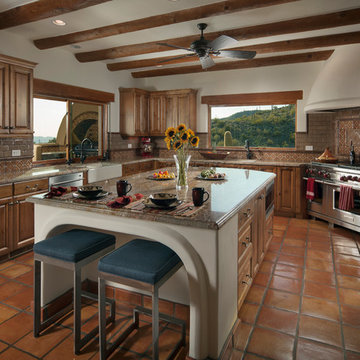
Michael Baxter, Baxter Imaging
Cette image montre une cuisine américaine chalet en U et bois vieilli de taille moyenne avec un évier encastré, un placard avec porte à panneau surélevé, un plan de travail en granite, une crédence multicolore, une crédence en terre cuite, un électroménager en acier inoxydable, tomettes au sol et îlot.
Cette image montre une cuisine américaine chalet en U et bois vieilli de taille moyenne avec un évier encastré, un placard avec porte à panneau surélevé, un plan de travail en granite, une crédence multicolore, une crédence en terre cuite, un électroménager en acier inoxydable, tomettes au sol et îlot.

Idée de décoration pour une grande cuisine bicolore chalet en U fermée avec un électroménager en acier inoxydable, un évier de ferme, un placard avec porte à panneau surélevé, des portes de placard beiges, plan de travail en marbre, tomettes au sol et aucun îlot.

After: Nabi Glacier White subway tile with crackle finish for kitchen backsplash, Caesarstone Symphony Grey quartz countertop, Kraus undermount stainless sink, Kraus Bolden faucet, Kichler Everly pendant lights, new backless saddle-seat counter stools, wall paint Benjamin Moore Atmospheric AF-500. All other items original to Year-built 2000 home: cabinets, floor, appliances, shelving, track-lighting. Photo by T. Spies

Réalisation d'une très grande cuisine ouverte chalet en L avec un évier encastré, un placard avec porte à panneau encastré, des portes de placards vertess, un plan de travail en stéatite, une crédence marron, une crédence en brique, un électroménager en acier inoxydable, tomettes au sol, îlot et un sol beige.
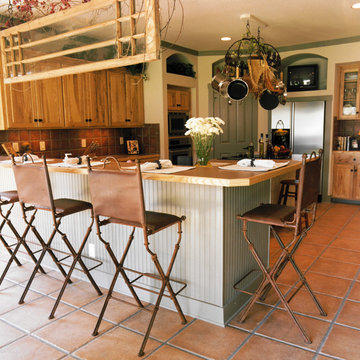
Cette image montre une cuisine américaine chalet en bois brun avec un plan de travail en bois, une crédence rouge, une crédence en terre cuite, un électroménager en acier inoxydable, tomettes au sol et une péninsule.

Due to the property being a small single storey cottage, the customers wanted to make the most of the views from the rear of the property and create a feeling of space whilst cooking. The customers are keen cooks and spend a lot of their time in the kitchen space, so didn’t want to be stuck in a small room at the front of the house, which is where the kitchen was originally situated. They wanted to include a pantry and incorporate open shelving with minimal wall units, and were looking for a colour palette with a bit of interest rather than just light beige/creams.
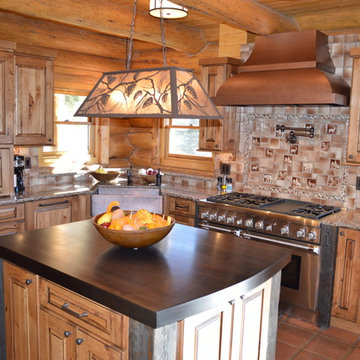
The kitchen in this rustic log cabin home boasts rustic beech cabinets, terra cotta floor tiles, a huge professional style range with a pot filler, and a gorgeous copper hood!
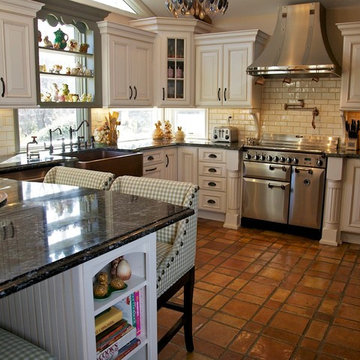
Three cabinet colors, terra cotta floor, SS appliances, AGA stove, chalk board and more! Long Island, NY
Exemple d'une grande cuisine montagne en U fermée avec un évier de ferme, un placard avec porte à panneau surélevé, des portes de placard beiges, plan de travail en marbre, un électroménager en acier inoxydable, tomettes au sol et aucun îlot.
Exemple d'une grande cuisine montagne en U fermée avec un évier de ferme, un placard avec porte à panneau surélevé, des portes de placard beiges, plan de travail en marbre, un électroménager en acier inoxydable, tomettes au sol et aucun îlot.
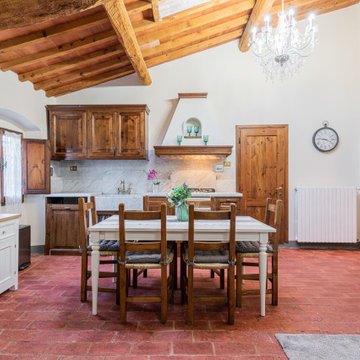
Restyling cucina/salotto di una casa in campagna
Réalisation d'une cuisine américaine blanche et bois chalet en bois brun avec un évier de ferme, plan de travail en marbre, une crédence grise, une crédence en marbre, tomettes au sol, un sol orange, un plan de travail gris et poutres apparentes.
Réalisation d'une cuisine américaine blanche et bois chalet en bois brun avec un évier de ferme, plan de travail en marbre, une crédence grise, une crédence en marbre, tomettes au sol, un sol orange, un plan de travail gris et poutres apparentes.
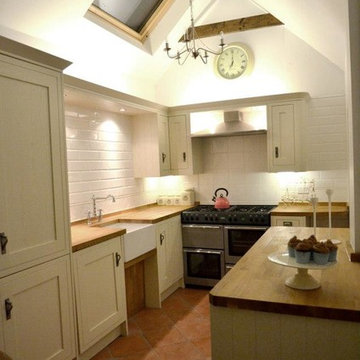
JCAD
Idées déco pour une petite cuisine parallèle montagne fermée avec un évier de ferme, des portes de placard beiges, un plan de travail en bois, une crédence blanche, une crédence en carreau de porcelaine, un électroménager en acier inoxydable, tomettes au sol et aucun îlot.
Idées déco pour une petite cuisine parallèle montagne fermée avec un évier de ferme, des portes de placard beiges, un plan de travail en bois, une crédence blanche, une crédence en carreau de porcelaine, un électroménager en acier inoxydable, tomettes au sol et aucun îlot.

Aménagement d'une cuisine montagne en L et bois brun fermée et de taille moyenne avec un évier 1 bac, un placard à porte plane, un plan de travail en granite, une crédence grise, une crédence en granite, un électroménager noir, tomettes au sol, aucun îlot, un sol rouge et un plan de travail gris.
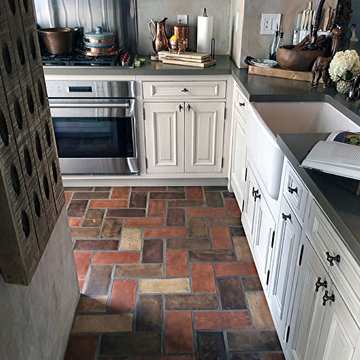
Cette photo montre une petite cuisine ouverte montagne en L avec un évier de ferme, un placard à porte affleurante, des portes de placard blanches, un plan de travail en béton, une crédence blanche, une crédence en dalle métallique, un électroménager en acier inoxydable, tomettes au sol et aucun îlot.
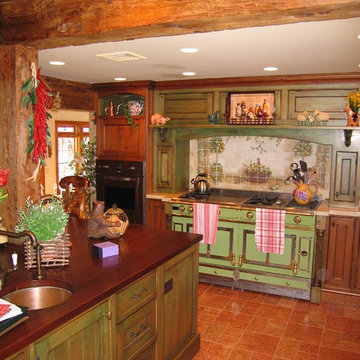
Idées déco pour une cuisine montagne en U de taille moyenne avec un évier de ferme, un placard à porte affleurante, des portes de placards vertess, un plan de travail en cuivre, une crédence orange, une crédence en carreau de porcelaine, tomettes au sol et îlot.
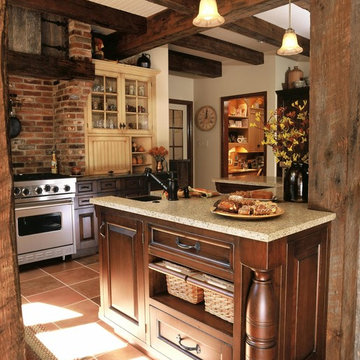
Exemple d'une cuisine montagne en L et bois brun fermée et de taille moyenne avec un évier de ferme, un placard avec porte à panneau surélevé, un plan de travail en granite, une crédence multicolore, une crédence en brique, un électroménager en acier inoxydable, tomettes au sol, îlot et un sol beige.
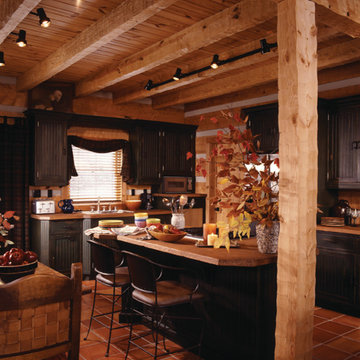
The kitchen and dining area are separted with a custom island. This kitchen has plenty of counter space for working.
Aménagement d'une cuisine ouverte montagne en U et bois foncé de taille moyenne avec un évier 2 bacs, un placard à porte affleurante, un plan de travail en granite, une crédence marron, tomettes au sol et îlot.
Aménagement d'une cuisine ouverte montagne en U et bois foncé de taille moyenne avec un évier 2 bacs, un placard à porte affleurante, un plan de travail en granite, une crédence marron, tomettes au sol et îlot.
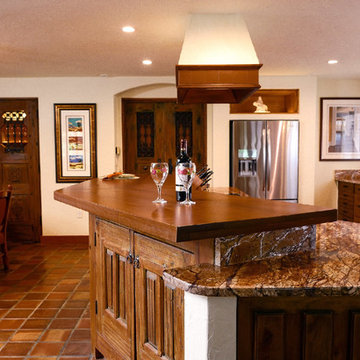
Aménagement d'une cuisine ouverte montagne en U et bois foncé de taille moyenne avec un évier encastré, un plan de travail en granite, tomettes au sol et îlot.
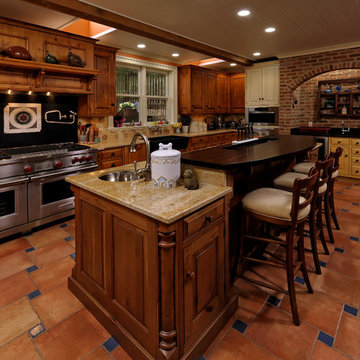
Bob Narod
Inspiration pour une grande cuisine chalet en U et bois brun fermée avec un évier encastré, un placard avec porte à panneau surélevé, un plan de travail en granite, une crédence beige, une crédence en travertin, un électroménager en acier inoxydable, tomettes au sol, îlot, un sol rouge et un plan de travail beige.
Inspiration pour une grande cuisine chalet en U et bois brun fermée avec un évier encastré, un placard avec porte à panneau surélevé, un plan de travail en granite, une crédence beige, une crédence en travertin, un électroménager en acier inoxydable, tomettes au sol, îlot, un sol rouge et un plan de travail beige.
Idées déco de cuisines montagne avec tomettes au sol
1