Idées déco de cuisines montagne avec un électroménager noir
Trier par :
Budget
Trier par:Populaires du jour
1 - 20 sur 1 985 photos

The coziest of log cabins got a hint of the lake with these blue cabinets. Integrating antiques and keeping a highly functional space was top priority for this space. Features include painted blue cabinets, white farm sink, and white & gray quartz countertops.

Cette photo montre une cuisine montagne en L et bois foncé avec un placard à porte shaker, une crédence beige, une crédence en carreau briquette, un électroménager noir, îlot, un sol beige et plan de travail noir.

All Cedar Log Cabin the beautiful pines of AZ
Elmira Stove Works appliances
Photos by Mark Boisclair
Exemple d'une grande cuisine ouverte montagne avec un évier de ferme, un placard avec porte à panneau surélevé, des portes de placard marrons, un plan de travail en calcaire, une crédence beige, une crédence en bois, un électroménager noir, un sol en ardoise et îlot.
Exemple d'une grande cuisine ouverte montagne avec un évier de ferme, un placard avec porte à panneau surélevé, des portes de placard marrons, un plan de travail en calcaire, une crédence beige, une crédence en bois, un électroménager noir, un sol en ardoise et îlot.
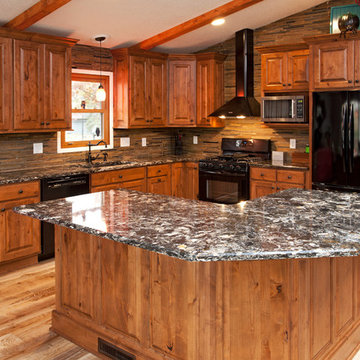
Showplace Wood Products cabinets. Covington 275 door style in Rustic Alder w/ an autumn stain. Cambria Hollinsbrook. Elkay E granite sink.
Brian Shultz Photo Design
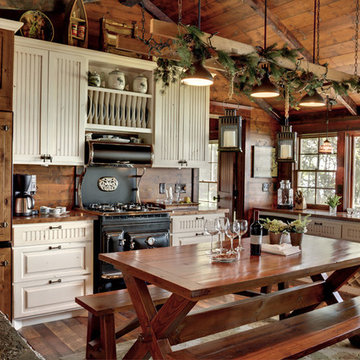
Lands End Development
Exemple d'une cuisine américaine montagne en L et bois brun avec un placard avec porte à panneau surélevé et un électroménager noir.
Exemple d'une cuisine américaine montagne en L et bois brun avec un placard avec porte à panneau surélevé et un électroménager noir.

Detail of refinished oak upper cabinets, black hardware, and new backsplash.
Old orangey oak cabinets were refinished to a light natural with satin finish on the upper cabinets. The transformation was subtle but impactful. The lower cabinets were painted a rich black. This tied in the black appliances and modernized the whole space! The same hardware was used on both uppers and lowers, but black on the top and gold on the lowers. Very chic! The old glazed ceramic tiles were demo'ed and new porcelain tiles were installed. The vertical orientation created visual height and is more modern than the traditional subway installation. Tiles were matched to the existing Corian countertops to give a seamless look to the counter to backsplash transition. The veined tiles up-date the look dramatically!

In this kitchen renovation project, the client
wanted to simplify the layout and update
the look of the space. This beautiful rustic
multi-finish cabinetry showcases the Dekton
and Quartz countertops with two Galley
workstations and custom natural hickory floors.
The kitchen area has separate spaces
designated for cleaning, baking, prepping,
cooking and a drink station. A fireplace and
spacious chair were also added for the client
to relax in while drinking his morning coffee.
The designer created a customized organization
plan to maximize the space and reduce clutter
in the cabinetry tailored to meet the client’s wants and needs.
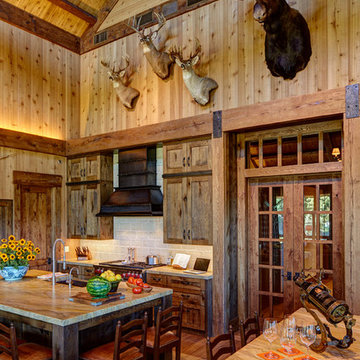
Aménagement d'une cuisine américaine parallèle montagne en bois brun avec un placard à porte shaker, une crédence beige, un sol en bois brun, un évier encastré, un électroménager noir et 2 îlots.
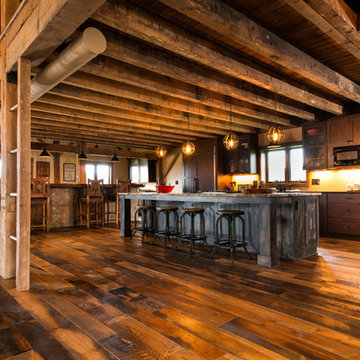
Our Antique Historic Plank flooring captures the true spirit of owning a reclaimed hardwood floor. Harvested from century-old barns and wooden industrial structures, this floor transforms a room into a living history lesson filled with character marks earned from years of faithful use. With a rich mixture of reclaimed hardwoods, saw marks, natural checking, color and texture, this floor is unmatched in it’s ability to attract attention. The perfect solution for a truly unique floor, wall or ceiling treatment.
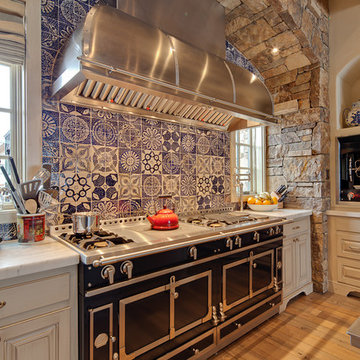
John Hufker, http://www.hufkerphoto.com
Inspiration pour une cuisine chalet avec un placard avec porte à panneau surélevé, une crédence bleue et un électroménager noir.
Inspiration pour une cuisine chalet avec un placard avec porte à panneau surélevé, une crédence bleue et un électroménager noir.
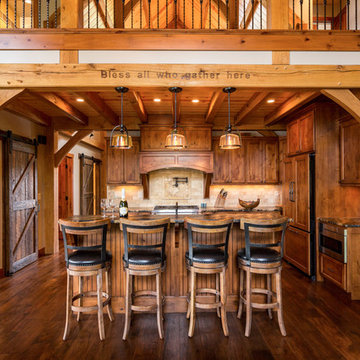
Oakbridge Timber Framing/Kris Miller Photographer
Inspiration pour une cuisine chalet en L avec un placard avec porte à panneau encastré, des portes de placard marrons, une crédence beige, un électroménager noir, parquet foncé, îlot et un sol marron.
Inspiration pour une cuisine chalet en L avec un placard avec porte à panneau encastré, des portes de placard marrons, une crédence beige, un électroménager noir, parquet foncé, îlot et un sol marron.
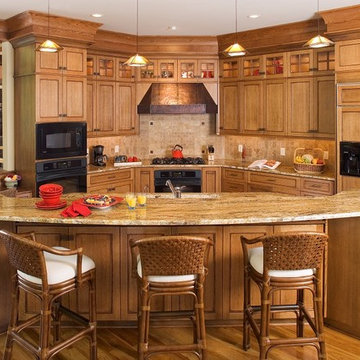
arts and crafts pendants, black appliances, cabinet panel refrigerator, copper vent hood, glass cabinets, gold granite, granite counter, high cabinets, wood cabinets, woven bar stools,

Cabin kitchen with light wood cabinetry, blue and white geometric backsplash tile, open shelving, milk globe sconces, and peninsula island with bar stools. Leads into all day nook with geometric rug, modern wood dining table, an eclectic chandelier, and custom benches.

Shaker style cabinets with a honey glaze were used throughout the kitchen. Thin kiln dried brick tile on the floor. The countertop, backsplash and farmhouse sink are all made of soapstone. A lack of upper cabinets required us to get creative with the underside of the desk, ultimately creating a 4' desktop with the back 2' dedicated to dish storage. The lower barn had been a timber framed tobacco barn but was not beefy enough to handle residential occupancy and modern building codes. A new timber framed structure was built in its place, and the timbers were planed to give the a hand hewn appearance.
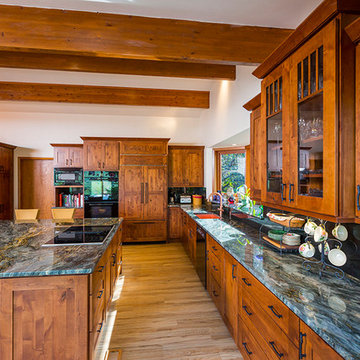
RVP Photography
Idées déco pour une cuisine américaine montagne en bois vieilli avec un évier encastré, un placard à porte shaker, un plan de travail en granite, une crédence en dalle de pierre, un électroménager noir, parquet clair et îlot.
Idées déco pour une cuisine américaine montagne en bois vieilli avec un évier encastré, un placard à porte shaker, un plan de travail en granite, une crédence en dalle de pierre, un électroménager noir, parquet clair et îlot.

Cette image montre une cuisine chalet en L fermée et de taille moyenne avec un évier de ferme, un placard à porte shaker, des portes de placards vertess, un plan de travail en quartz modifié, une crédence grise, une crédence en quartz modifié, un électroménager noir, un sol en brique, îlot, un sol marron, un plan de travail gris et poutres apparentes.

Due to the property being a small single storey cottage, the customers wanted to make the most of the views from the rear of the property and create a feeling of space whilst cooking. The customers are keen cooks and spend a lot of their time in the kitchen space, so didn’t want to be stuck in a small room at the front of the house, which is where the kitchen was originally situated. They wanted to include a pantry and incorporate open shelving with minimal wall units, and were looking for a colour palette with a bit of interest rather than just light beige/creams.
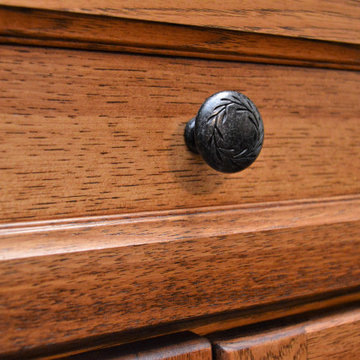
Cabinet Brand: Haas Signature Collection
Wood Species: Rustic Hickory
Cabinet Finish: Pecan
Door Style: Villa
Counter top: Quartz Versatop, Eased edge, Penumbra color
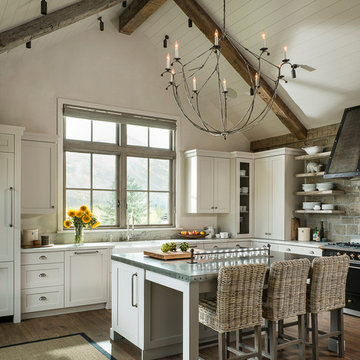
Kitchen Designed by Five Star Kitchen & Bath Ketchum, IDAHO
Idées déco pour une cuisine montagne en L avec un évier de ferme, un placard à porte shaker, des portes de placard blanches, un électroménager noir, parquet foncé et îlot.
Idées déco pour une cuisine montagne en L avec un évier de ferme, un placard à porte shaker, des portes de placard blanches, un électroménager noir, parquet foncé et îlot.
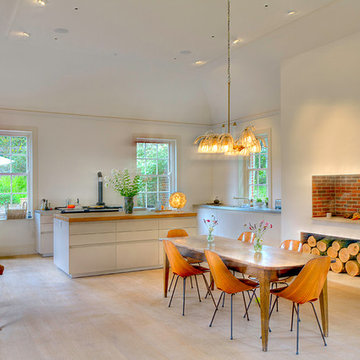
A special kitchen for a professional chocolatier with an integrated AGA oven. The open plan space links with the dining area.
Exemple d'une grande cuisine ouverte linéaire montagne avec un placard à porte plane, des portes de placard blanches, un électroménager noir, parquet clair et îlot.
Exemple d'une grande cuisine ouverte linéaire montagne avec un placard à porte plane, des portes de placard blanches, un électroménager noir, parquet clair et îlot.
Idées déco de cuisines montagne avec un électroménager noir
1