Idées déco de cuisines montagne avec un plan de travail beige
Trier par :
Budget
Trier par:Populaires du jour
1 - 20 sur 1 153 photos
1 sur 3

Cette image montre une cuisine ouverte encastrable et noire et bois chalet en L avec parquet clair, poutres apparentes, un évier 1 bac, un placard à porte plane, des portes de placard noires, un plan de travail en stratifié, une crédence beige, une crédence en bois, aucun îlot, un plan de travail beige et fenêtre au-dessus de l'évier.

This Aspen retreat boasts both grandeur and intimacy. By combining the warmth of cozy textures and warm tones with the natural exterior inspiration of the Colorado Rockies, this home brings new life to the majestic mountains.

Cette image montre une cuisine ouverte encastrable chalet en L avec un évier de ferme, un placard à porte shaker, des portes de placard oranges, une crédence blanche, une crédence en carrelage métro, parquet foncé, aucun îlot, un sol marron, un plan de travail beige, poutres apparentes, un plafond voûté et un plafond en bois.

Exemple d'une cuisine américaine montagne en L avec un plan de travail en quartz, une crédence beige, une crédence en dalle de pierre, parquet clair, îlot et un plan de travail beige.

Rustic Beech kitchen in Briarwood stain and Black accent glaze paired with Cambria quartz counters in Berkley design, COREtec Vinyl Plank flooring, and Black Stainless KitchenAid appliances. Kitchen remodel from start to finish by the Quad Cities kitchen experts at Village Home Stores.

Idée de décoration pour une grande cuisine chalet en L avec un évier encastré, un placard avec porte à panneau surélevé, des portes de placard beiges, une crédence grise, un électroménager en acier inoxydable, îlot, un plan de travail beige, une crédence en carrelage métro, parquet foncé et un sol marron.
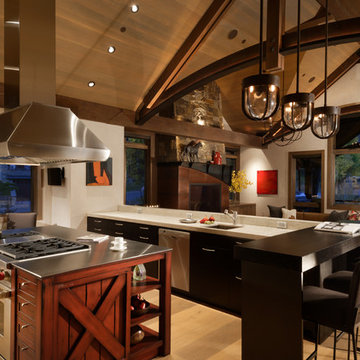
Idée de décoration pour une grande cuisine ouverte chalet avec un électroménager en acier inoxydable, îlot, un évier encastré, un placard à porte plane, des portes de placard noires, un plan de travail beige et parquet clair.

This absolutely stunning cottage kitchen will catch your eye from the moment you set foot in the front door. Situated on an island up in the Muskoka region, this cottage is bathed in natural light, cooled by soothing cross-breezes off the lake, and surrounded by greenery outside the windows covering almost every wall. The distressed and antiqued spanish cedar cabinets and island are complemented by white quartz countertops and a fridge and pantry finished with antiqued white panels. Ambient lighting, fresh flowers, and a set of classic, wooden stools add to the warmth and character of this fabulous hosting space - perfect for the beautiful family who lives there!⠀

Cette image montre une cuisine parallèle chalet en bois brun avec un évier encastré, un placard à porte shaker, une crédence grise, un électroménager en acier inoxydable, un sol en bois brun, îlot, un sol marron et un plan de travail beige.

The original kitchen was designed and built by the original homeowner, needless to say neither design nor building was his profession. Further, the entire house has hydronic tubing in gypcrete for heat which means to utilities (water, ventilation or power) could be brought up through the floor or down from the ceiling except on the the exterior walls.
The current homeowners love to cook and have a seasonal garden that generates a lot of lovely fruits and vegetables for both immediate consumption and preserving, hence, kitchen counter space, two sinks, the induction cooktop and the steam oven were all 'must haves' for both the husband and the wife. The beautiful wood plank porcelain tile floors ensures a slip resistant floor that is sturdy enough to stand up to their three four-legged children.
Utilizing the three existing j-boxes in the ceiling, the cable and rail system combined with the under cabinet light illuminates every corner of this formerly dark kitchen.
The rustic knotty alder cabinetry, wood plank tile floor and the bronze finish hardware/lighting all help to achieve the rustic casual look the homeowners craved.
Photo by A Kitchen That Works LLC
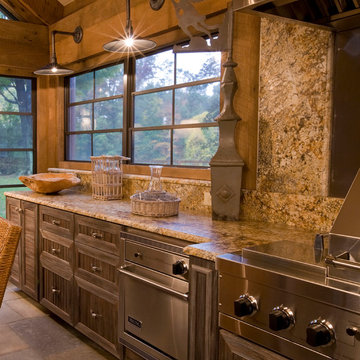
Photographer: Geoffrey Hodgdon
Inspiration pour une grande cuisine américaine chalet en L et bois foncé avec un évier encastré, un placard à porte shaker, un plan de travail en granite, une crédence beige, une crédence en dalle de pierre, un électroménager en acier inoxydable, un sol en travertin, îlot, un sol beige et un plan de travail beige.
Inspiration pour une grande cuisine américaine chalet en L et bois foncé avec un évier encastré, un placard à porte shaker, un plan de travail en granite, une crédence beige, une crédence en dalle de pierre, un électroménager en acier inoxydable, un sol en travertin, îlot, un sol beige et un plan de travail beige.

Mobili su misura realizzati dalla falegnameria La Linea di Castello
https://www.lalineadicastello.com/
https://www.houzz.it/pro/lalineadicastello/la-linea-di-castello
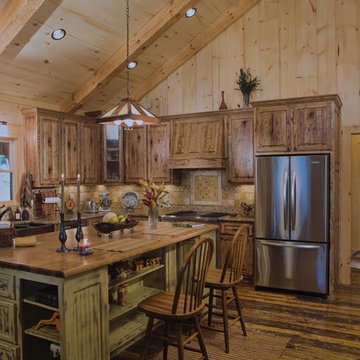
Aménagement d'une cuisine montagne en bois vieilli avec un évier de ferme, un plan de travail en bois, une crédence beige, un électroménager en acier inoxydable, parquet foncé, îlot, un sol marron, un plan de travail beige et un placard avec porte à panneau surélevé.

cabin remodel
Idée de décoration pour une grande cuisine ouverte chalet en L avec des portes de placard noires, un plan de travail en quartz, un électroménager noir, parquet clair, îlot, un sol beige, un plan de travail beige, un évier de ferme, un placard à porte shaker et une crédence blanche.
Idée de décoration pour une grande cuisine ouverte chalet en L avec des portes de placard noires, un plan de travail en quartz, un électroménager noir, parquet clair, îlot, un sol beige, un plan de travail beige, un évier de ferme, un placard à porte shaker et une crédence blanche.

Cabinet Brand: Haas Signature Collection
Wood Species: Maple
Cabinet Finish: Pecan
Door Style: Shakertown V
Counter top: Hanstone Quartz, Bevel edge, Serenity color
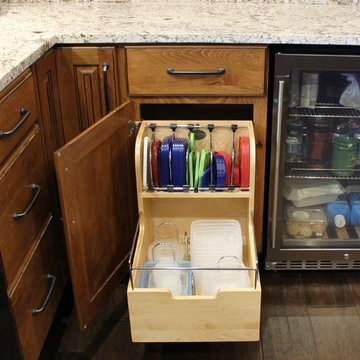
A rural Kewanee home gets a remodeled kitchen featuring Rustic Beech cabinetry and White Sand Granite tops, Black Stainless Steel appliances, and the legrand undercabinet lighting system. Kitchen remodeled from start to finish by Village Home Stores.
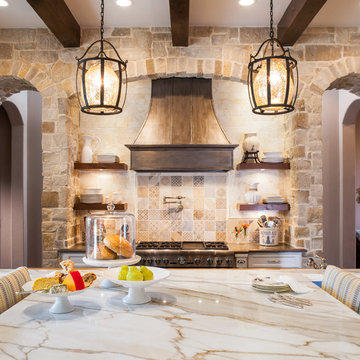
Idée de décoration pour une cuisine américaine parallèle et encastrable chalet de taille moyenne avec un évier de ferme, un placard à porte shaker, des portes de placard blanches, une crédence beige, une crédence en céramique, îlot et un plan de travail beige.

Aménagement d'une cuisine montagne en L fermée avec un placard avec porte à panneau encastré, un plan de travail en bois, une crédence beige, une crédence en carrelage de pierre, un évier de ferme, un électroménager en acier inoxydable, un sol en bois brun, 2 îlots, un sol marron et un plan de travail beige.
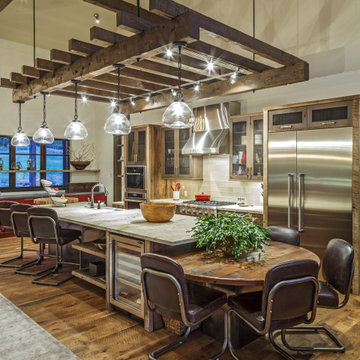
Idées déco pour une cuisine parallèle montagne avec un évier de ferme, un placard à porte vitrée, un électroménager en acier inoxydable, un sol en bois brun, îlot, un sol marron et un plan de travail beige.
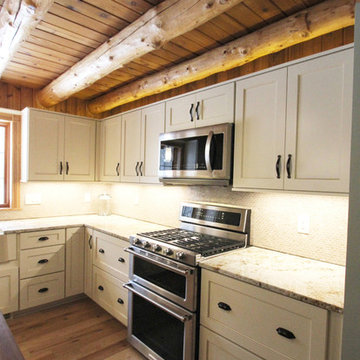
In this log cabin kitchen, we installed Medallion Gold Park Place Flat Panel Maple, White Chocolate with Mocha Highland cabinets on the perimeter and on the island is Maple, Amaretto accented with Saddle pulls and Cup pulls in oiled rubbed bronze. The countertop on the perimeter is Casella Granite with double round over edge, the island countertop is Cambria 3cm Brittanica Gold and the bar top is Eternia 3cm Lindfield. The backsplash is 1” x 12” polished brick mosaic in Empire Beige. An LED Monorail system with 8’ rail, 3 pendants, 4 direction heads was hung over the island with a coordinating pendant light over the sink. A Blanco apron front sink in Biscotti color with Moen Arbor pull down faucet and Moen sip beverage faucet in oiled rubbed bronze was installed.
Idées déco de cuisines montagne avec un plan de travail beige
1