Idées déco de cuisines montagne avec parquet foncé
Trier par :
Budget
Trier par:Populaires du jour
1 - 20 sur 3 704 photos

Aménagement d'une cuisine bicolore montagne en L avec un évier de ferme, un placard à porte shaker, des portes de placard blanches, une crédence en brique, un électroménager en acier inoxydable, parquet foncé, îlot, un sol marron, un plan de travail gris et fenêtre au-dessus de l'évier.

Cette photo montre une grande cuisine américaine montagne avec un évier encastré, un placard à porte shaker, des portes de placard blanches, un plan de travail en granite, une crédence blanche, fenêtre, un électroménager en acier inoxydable, parquet foncé, îlot, un sol marron et plan de travail noir.

Inspiration pour une grande cuisine encastrable et bicolore chalet en L et bois vieilli avec un évier de ferme, un placard avec porte à panneau surélevé, une crédence marron, parquet foncé, îlot et un plan de travail en cuivre.
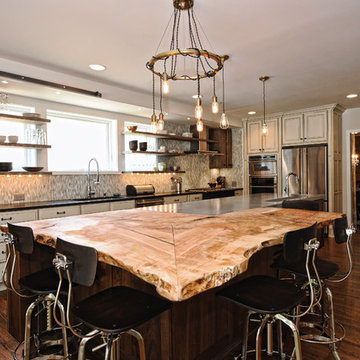
Spalted Maple & Concrete Island.
Sliding Barn Door conceals pantry.
Photo by Matthew Benham
Cette photo montre une cuisine montagne en L avec des portes de placard beiges, une crédence grise, un électroménager en acier inoxydable, parquet foncé, îlot et fenêtre au-dessus de l'évier.
Cette photo montre une cuisine montagne en L avec des portes de placard beiges, une crédence grise, un électroménager en acier inoxydable, parquet foncé, îlot et fenêtre au-dessus de l'évier.

Coming from Minnesota this couple already had an appreciation for a woodland retreat. Wanting to lay some roots in Sun Valley, Idaho, guided the incorporation of historic hewn, stone and stucco into this cozy home among a stand of aspens with its eye on the skiing and hiking of the surrounding mountains.
Miller Architects, PC

The designer took a cue from the surrounding natural elements, utilizing richly colored cabinetry to complement the ceiling’s rustic wood beams. The combination of the rustic floor and ceilings with the rich cabinetry creates a warm, natural space that communicates an inviting mood.
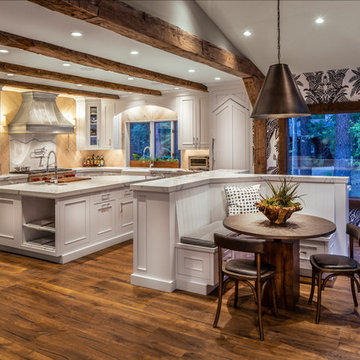
Jeff Dow Photography
Aménagement d'une cuisine américaine montagne en L avec un évier de ferme, un placard avec porte à panneau encastré, des portes de placard blanches, une crédence blanche, une crédence en dalle de pierre, un électroménager en acier inoxydable, 2 îlots, un plan de travail blanc, un plan de travail en quartz, parquet foncé et un sol marron.
Aménagement d'une cuisine américaine montagne en L avec un évier de ferme, un placard avec porte à panneau encastré, des portes de placard blanches, une crédence blanche, une crédence en dalle de pierre, un électroménager en acier inoxydable, 2 îlots, un plan de travail blanc, un plan de travail en quartz, parquet foncé et un sol marron.
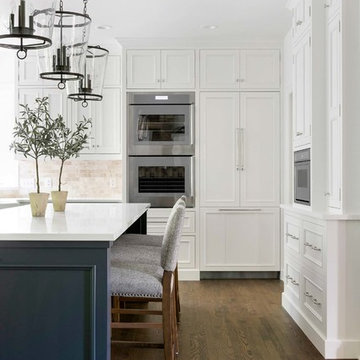
Exemple d'une cuisine américaine montagne en U avec un évier de ferme, un placard à porte affleurante, des portes de placard blanches, une crédence blanche, parquet foncé, îlot, un sol marron et un plan de travail blanc.
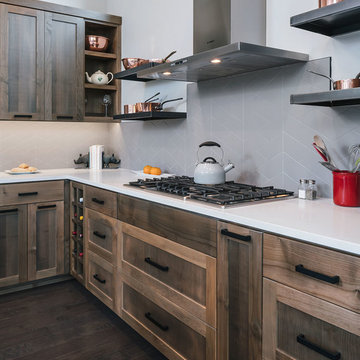
Modern kitchen with dark stain shaker cabinets. Engineered quartz countertops by Caesarstone Cabinets. Stainless steel appliances.
Cette photo montre une cuisine américaine montagne en U de taille moyenne avec un évier posé, un placard à porte shaker, des portes de placard marrons, un plan de travail en quartz modifié, une crédence grise, une crédence en céramique, un électroménager en acier inoxydable, parquet foncé, îlot, un sol marron et un plan de travail blanc.
Cette photo montre une cuisine américaine montagne en U de taille moyenne avec un évier posé, un placard à porte shaker, des portes de placard marrons, un plan de travail en quartz modifié, une crédence grise, une crédence en céramique, un électroménager en acier inoxydable, parquet foncé, îlot, un sol marron et un plan de travail blanc.
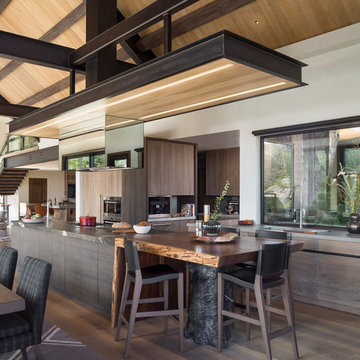
Réalisation d'une cuisine chalet en bois foncé avec un placard à porte plane, parquet foncé, îlot, un sol marron et un plan de travail marron.
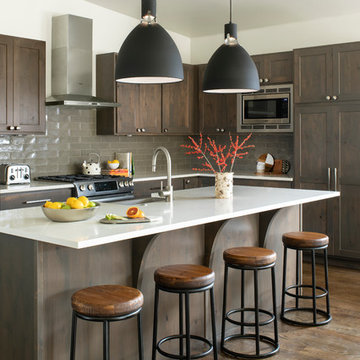
Collective Design + Furnishings | Kimberly Gavin
Aménagement d'une cuisine encastrable montagne en L et bois foncé avec un évier de ferme, un placard à porte shaker, une crédence grise, une crédence en carrelage métro, parquet foncé, îlot, un sol marron et un plan de travail blanc.
Aménagement d'une cuisine encastrable montagne en L et bois foncé avec un évier de ferme, un placard à porte shaker, une crédence grise, une crédence en carrelage métro, parquet foncé, îlot, un sol marron et un plan de travail blanc.
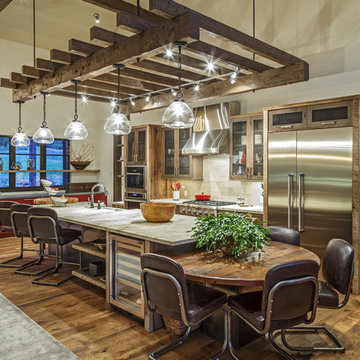
Cette photo montre une cuisine bicolore montagne en bois foncé avec une crédence blanche, un électroménager en acier inoxydable, parquet foncé, îlot, un sol marron et un placard à porte vitrée.

Idée de décoration pour une grande cuisine chalet en L avec un évier encastré, un placard avec porte à panneau surélevé, des portes de placard beiges, une crédence grise, un électroménager en acier inoxydable, îlot, un plan de travail beige, une crédence en carrelage métro, parquet foncé et un sol marron.
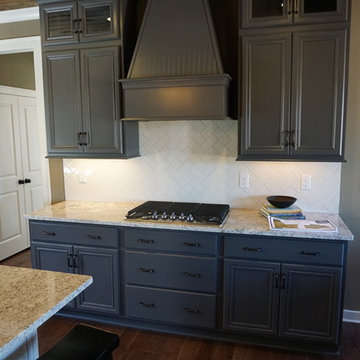
Cette image montre une grande cuisine ouverte chalet en L avec un placard avec porte à panneau surélevé, des portes de placard grises, un plan de travail en granite, une crédence blanche, une crédence en carrelage métro, un électroménager en acier inoxydable, parquet foncé, îlot, un sol marron et un évier de ferme.

Réalisation d'une grande cuisine américaine chalet en L et bois foncé avec un placard à porte shaker, un électroménager en acier inoxydable, îlot, un sol marron, un évier de ferme, un plan de travail en quartz, une crédence grise, une crédence en carrelage de pierre et parquet foncé.
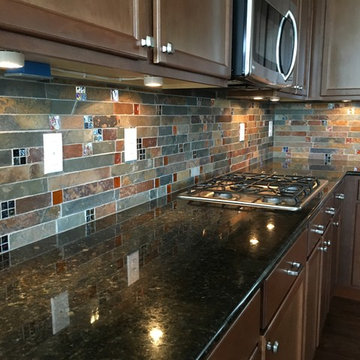
Cette photo montre une cuisine montagne en bois foncé avec un placard avec porte à panneau encastré, un plan de travail en granite, une crédence multicolore, une crédence en ardoise, un électroménager en acier inoxydable, parquet foncé et un sol marron.
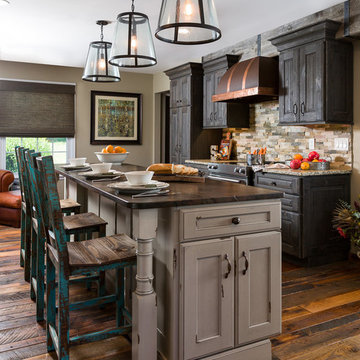
Réalisation d'une grande cuisine linéaire chalet en bois foncé avec un placard avec porte à panneau surélevé, un plan de travail en bois, une crédence multicolore, une crédence en carrelage de pierre, parquet foncé, îlot et un sol marron.
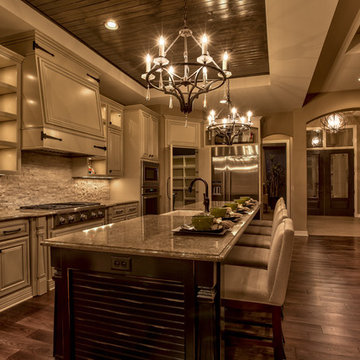
Interior Design by Shawn Falcone and Michele Hybner. Photo by Amoura Productions.
Exemple d'une cuisine ouverte montagne en L de taille moyenne avec un évier de ferme, un placard avec porte à panneau surélevé, des portes de placard beiges, un plan de travail en quartz, une crédence beige, une crédence en carrelage de pierre, un électroménager en acier inoxydable, parquet foncé, îlot et un sol marron.
Exemple d'une cuisine ouverte montagne en L de taille moyenne avec un évier de ferme, un placard avec porte à panneau surélevé, des portes de placard beiges, un plan de travail en quartz, une crédence beige, une crédence en carrelage de pierre, un électroménager en acier inoxydable, parquet foncé, îlot et un sol marron.

Photos credited to Imagesmith- Scott Smith
Entertain with an open and functional kitchen/ dining room. The structural Douglas Fir post and ceiling beams set the tone along with the stain matched 2x6 pine tongue and groove ceiling –this also serves as the finished floor surface at the loft above. Dreaming a cozy feel at the kitchen/dining area a darker stain was used to visual provide a shorter ceiling height to a 9’ plate line. The knotty Alder floating shelves and wall cabinetry share their own natural finish with a chocolate glazing. The island cabinet was of painted maple with a chocolate glaze as well, this unit wanted to look like a piece of furniture that was brought into the ‘cabin’ rather than built-in, again with a value minded approach. The flooring is a pre-finished engineered ½” Oak flooring, and again with the darker shade we wanted to emotionally deliver the cozier feel for the space. Additionally, lighting is essential to a cook’s –and kitchen’s- performance. We needed there to be ample lighting but only wanted to draw attention to the pendants above the island and the dining chandelier. We opted to wash the back splash and the counter tops with hidden LED strips. We then elected to use track lighting over the cooking area with as small of heads as possible and in black to make them ‘go away’ or get lost in the sauce.
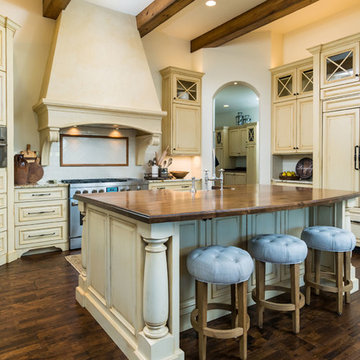
Idées déco pour une cuisine encastrable montagne en L de taille moyenne avec un évier de ferme, un placard avec porte à panneau surélevé, des portes de placard beiges, une crédence blanche, parquet foncé, îlot, un sol marron et un plan de travail en bois.
Idées déco de cuisines montagne avec parquet foncé
1