Idées déco de cuisines montagne avec un sol multicolore
Trier par :
Budget
Trier par:Populaires du jour
1 - 20 sur 495 photos

Our client, with whom we had worked on a number of projects over the years, enlisted our help in transforming her family’s beloved but deteriorating rustic summer retreat, built by her grandparents in the mid-1920’s, into a house that would be livable year-‘round. It had served the family well but needed to be renewed for the decades to come without losing the flavor and patina they were attached to.
The house was designed by Ruth Adams, a rare female architect of the day, who also designed in a similar vein a nearby summer colony of Vassar faculty and alumnae.
To make Treetop habitable throughout the year, the whole house had to be gutted and insulated. The raw homosote interior wall finishes were replaced with plaster, but all the wood trim was retained and reused, as were all old doors and hardware. The old single-glazed casement windows were restored, and removable storm panels fitted into the existing in-swinging screen frames. New windows were made to match the old ones where new windows were added. This approach was inherently sustainable, making the house energy-efficient while preserving most of the original fabric.
Changes to the original design were as seamless as possible, compatible with and enhancing the old character. Some plan modifications were made, and some windows moved around. The existing cave-like recessed entry porch was enclosed as a new book-lined entry hall and a new entry porch added, using posts made from an oak tree on the site.
The kitchen and bathrooms are entirely new but in the spirit of the place. All the bookshelves are new.
A thoroughly ramshackle garage couldn’t be saved, and we replaced it with a new one built in a compatible style, with a studio above for our client, who is a writer.

This exclusive guest home features excellent and easy to use technology throughout. The idea and purpose of this guesthouse is to host multiple charity events, sporting event parties, and family gatherings. The roughly 90-acre site has impressive views and is a one of a kind property in Colorado.
The project features incredible sounding audio and 4k video distributed throughout (inside and outside). There is centralized lighting control both indoors and outdoors, an enterprise Wi-Fi network, HD surveillance, and a state of the art Crestron control system utilizing iPads and in-wall touch panels. Some of the special features of the facility is a powerful and sophisticated QSC Line Array audio system in the Great Hall, Sony and Crestron 4k Video throughout, a large outdoor audio system featuring in ground hidden subwoofers by Sonance surrounding the pool, and smart LED lighting inside the gorgeous infinity pool.
J Gramling Photos

Designed by Paula Truchon of Reico Kitchen & Bath in Frederick, MD in collaboration with Faber Custom Builders, this Rustic inspired kitchen design features Greenfield Cabinetry in the Augusta door style in 2 finishes. The perimeter kitchen cabinets feature Knotty Alder with the Federal finish. The island cabinets feature a paintable Cityscape finish. Kitchen countertops are granite in the color Steel Gray with a leathered finish. The kitchen tile backsplash features Unicom Starker Natural Slate Multi-color in 12x12 sheets. Photos courtesy of BTW Images LLC.

Inspiration pour une grande cuisine ouverte parallèle chalet en bois brun avec un évier encastré, un placard à porte shaker, un plan de travail en béton, une crédence grise, une crédence en carrelage de pierre, un électroménager en acier inoxydable, un sol en bois brun, îlot, un sol multicolore et un plan de travail gris.
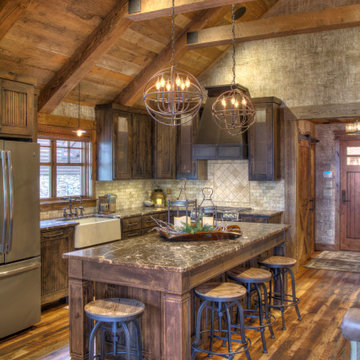
Idée de décoration pour une grande cuisine ouverte chalet en L et bois foncé avec un évier de ferme, un placard à porte affleurante, un plan de travail en granite, une crédence beige, une crédence en céramique, un électroménager en acier inoxydable, un sol en bois brun, îlot, un sol multicolore et un plan de travail marron.
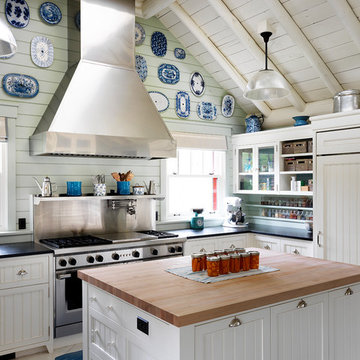
Idée de décoration pour une cuisine chalet en L avec un placard avec porte à panneau encastré, des portes de placard blanches, un plan de travail en bois, un électroménager en acier inoxydable, îlot et un sol multicolore.
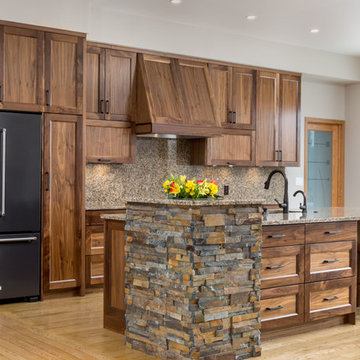
Inspiration pour une grande cuisine ouverte parallèle chalet en bois brun avec un évier encastré, un placard avec porte à panneau encastré, un plan de travail en granite, une crédence marron, une crédence en dalle de pierre, un électroménager noir, parquet clair, îlot et un sol multicolore.
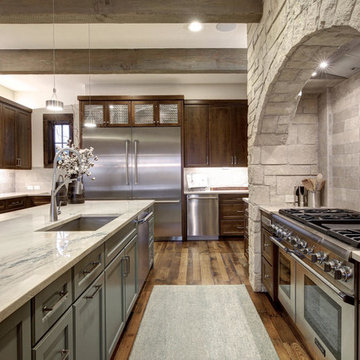
Kurt Forschen of Twist Tours Photography
Idées déco pour une grande cuisine américaine montagne en U et bois brun avec un évier encastré, un placard avec porte à panneau encastré, une crédence grise, un électroménager en acier inoxydable, parquet clair, îlot, un plan de travail en granite, une crédence en carrelage de pierre, un sol multicolore et un plan de travail blanc.
Idées déco pour une grande cuisine américaine montagne en U et bois brun avec un évier encastré, un placard avec porte à panneau encastré, une crédence grise, un électroménager en acier inoxydable, parquet clair, îlot, un plan de travail en granite, une crédence en carrelage de pierre, un sol multicolore et un plan de travail blanc.
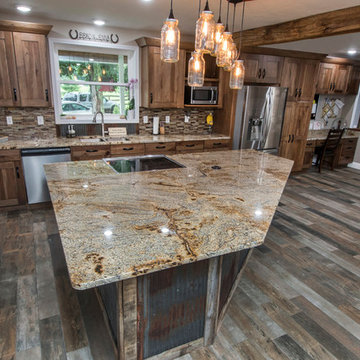
Karli Moore Photography
Réalisation d'une cuisine ouverte linéaire chalet en bois brun de taille moyenne avec un évier encastré, un placard à porte plane, un plan de travail en granite, une crédence marron, une crédence en carreau de verre, un électroménager en acier inoxydable, un sol en carrelage de céramique, îlot et un sol multicolore.
Réalisation d'une cuisine ouverte linéaire chalet en bois brun de taille moyenne avec un évier encastré, un placard à porte plane, un plan de travail en granite, une crédence marron, une crédence en carreau de verre, un électroménager en acier inoxydable, un sol en carrelage de céramique, îlot et un sol multicolore.

This rv was totally gutted, the floor was falling out, the ceiling was sagging. We reworked the electrical and plumbing as well and were able to turn this into a spacious rv with beautiful accents. I will post the before pictures soon.
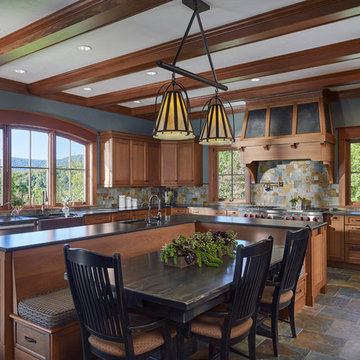
Cette photo montre une cuisine américaine montagne en L et bois brun avec un évier de ferme, un placard à porte shaker, une crédence multicolore, un électroménager en acier inoxydable, îlot, un sol multicolore, plan de travail noir et fenêtre au-dessus de l'évier.
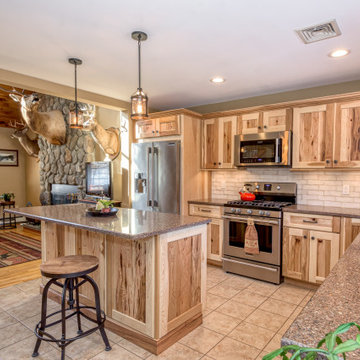
Cette image montre une grande cuisine ouverte chalet en L et bois clair avec un évier encastré, un placard avec porte à panneau encastré, un plan de travail en quartz modifié, une crédence multicolore, une crédence en céramique, un électroménager en acier inoxydable, un sol en carrelage de céramique, îlot, un sol multicolore et un plan de travail multicolore.
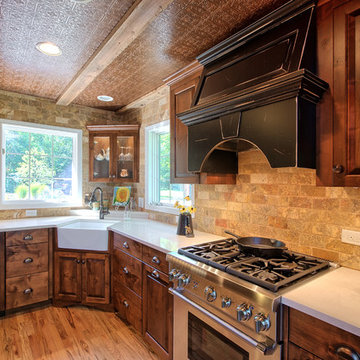
Eric Christensen - I wish photograpy
Cette photo montre une cuisine américaine montagne en L et bois foncé de taille moyenne avec un évier de ferme, un placard avec porte à panneau surélevé, un plan de travail en quartz modifié, une crédence multicolore, une crédence en travertin, un électroménager en acier inoxydable, parquet clair, îlot et un sol multicolore.
Cette photo montre une cuisine américaine montagne en L et bois foncé de taille moyenne avec un évier de ferme, un placard avec porte à panneau surélevé, un plan de travail en quartz modifié, une crédence multicolore, une crédence en travertin, un électroménager en acier inoxydable, parquet clair, îlot et un sol multicolore.
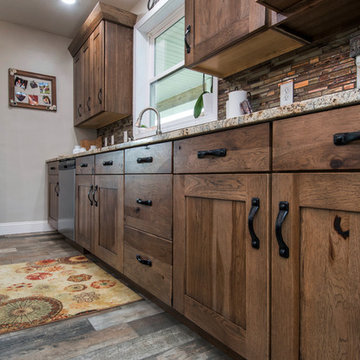
Karli Moore Photography
Inspiration pour une cuisine ouverte linéaire chalet en bois brun de taille moyenne avec un évier encastré, un placard à porte plane, un plan de travail en granite, une crédence marron, une crédence en carreau de verre, un électroménager en acier inoxydable, un sol en carrelage de céramique, îlot et un sol multicolore.
Inspiration pour une cuisine ouverte linéaire chalet en bois brun de taille moyenne avec un évier encastré, un placard à porte plane, un plan de travail en granite, une crédence marron, une crédence en carreau de verre, un électroménager en acier inoxydable, un sol en carrelage de céramique, îlot et un sol multicolore.
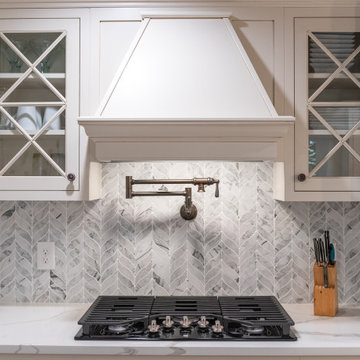
Bringing a personal touch for the kitchen, the client and designer went with these beautiful leaf mosaic tiles for their backsplash. With their diagonal curves complimenting the framing of the glass cabinets above, the backsplash makes a great fit.
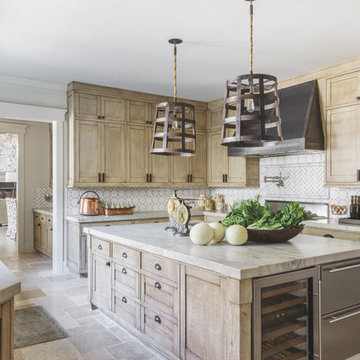
Cette image montre une cuisine chalet en L fermée avec un placard à porte shaker, des portes de placard marrons, une crédence blanche, un électroménager en acier inoxydable, îlot, un sol multicolore et un plan de travail gris.
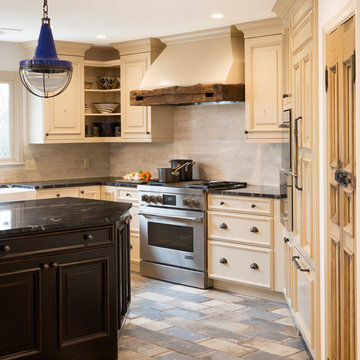
Exemple d'une cuisine montagne en U et bois vieilli de taille moyenne avec un évier de ferme, un placard avec porte à panneau surélevé, un plan de travail en quartz, une crédence beige, une crédence en carrelage de pierre, un électroménager en acier inoxydable, un sol en carrelage de porcelaine et un sol multicolore.
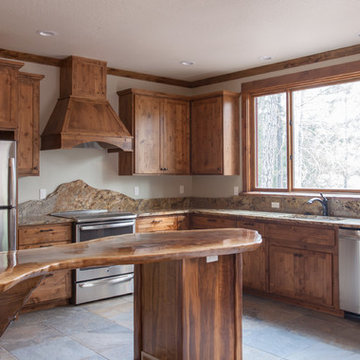
photos by Maria Ristau
Réalisation d'une cuisine ouverte chalet en L et bois brun de taille moyenne avec un évier 1 bac, un placard à porte shaker, un plan de travail en granite, une crédence multicolore, une crédence en dalle de pierre, un électroménager en acier inoxydable, un sol en carrelage de porcelaine, îlot et un sol multicolore.
Réalisation d'une cuisine ouverte chalet en L et bois brun de taille moyenne avec un évier 1 bac, un placard à porte shaker, un plan de travail en granite, une crédence multicolore, une crédence en dalle de pierre, un électroménager en acier inoxydable, un sol en carrelage de porcelaine, îlot et un sol multicolore.
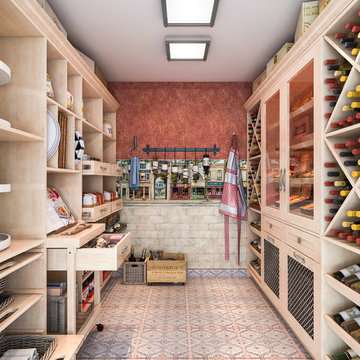
A cigar humidor and plenty of wine storage are featured in this Tuscan-inspired walk-in pantry.
See more photos of this project under "Tuscan Kitchen Pantry & Wine Storage"
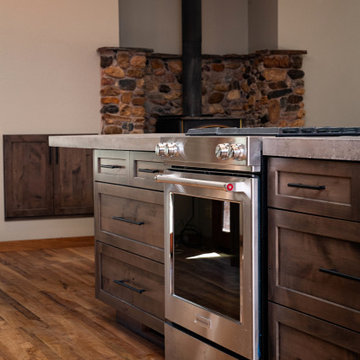
Idée de décoration pour une grande cuisine ouverte parallèle chalet en bois brun avec un évier encastré, un placard à porte shaker, un plan de travail en béton, une crédence grise, une crédence en carrelage de pierre, un électroménager en acier inoxydable, un sol en bois brun, îlot, un sol multicolore et un plan de travail gris.
Idées déco de cuisines montagne avec un sol multicolore
1