Idées déco de cuisines montagne avec un sol rouge
Trier par :
Budget
Trier par:Populaires du jour
1 - 20 sur 102 photos
1 sur 3

Idée de décoration pour une cuisine linéaire chalet avec un placard à porte shaker, des portes de placards vertess, un plan de travail en surface solide, une crédence grise, une crédence en brique, un sol en brique, aucun îlot, un sol rouge et un plan de travail gris.

Kitchen with wood lounge and groove ceiling, wood flooring and stained flat panel cabinets. Marble countertop with stainless steel appliances.
Réalisation d'une grande cuisine américaine parallèle chalet en bois brun avec un évier encastré, un placard à porte plane, plan de travail en marbre, une crédence blanche, une crédence en marbre, un électroménager en acier inoxydable, parquet foncé, îlot, un sol rouge, un plan de travail blanc et un plafond en bois.
Réalisation d'une grande cuisine américaine parallèle chalet en bois brun avec un évier encastré, un placard à porte plane, plan de travail en marbre, une crédence blanche, une crédence en marbre, un électroménager en acier inoxydable, parquet foncé, îlot, un sol rouge, un plan de travail blanc et un plafond en bois.

The custom kitchen features hand wiped glazed cabinets for the perimeter and a large central island with a sink and range top. Dark granite counters for the outside with a light quartz on the walnut island. The faucets are by Waterstone and include a deck mounted pot-filler. The three dimensional back splash features basket weave marble. There is a stone front farm sink and brick floor.
Photography by Great Island Photography
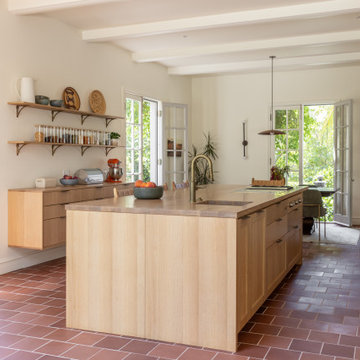
The handmade tile floor makes this airy kitchen truly unforgettable. 8x8 Ceramic Tile in Antique transports you to the Spanish countryside with the earthy color variation of its terracotta hue, emphasized by a classic offset pattern.
DESIGN
Laura van den Bosch
PHOTOS
Sen Creative
TILE SHOWN
8X8 IN ANTIQUE

Due to the property being a small single storey cottage, the customers wanted to make the most of the views from the rear of the property and create a feeling of space whilst cooking. The customers are keen cooks and spend a lot of their time in the kitchen space, so didn’t want to be stuck in a small room at the front of the house, which is where the kitchen was originally situated. They wanted to include a pantry and incorporate open shelving with minimal wall units, and were looking for a colour palette with a bit of interest rather than just light beige/creams.

Tony Giammarino
Inspiration pour une grande cuisine ouverte chalet en bois brun et U avec un évier encastré, un placard avec porte à panneau surélevé, un plan de travail en granite, une crédence marron, une crédence en dalle de pierre, un électroménager en acier inoxydable, une péninsule, tomettes au sol et un sol rouge.
Inspiration pour une grande cuisine ouverte chalet en bois brun et U avec un évier encastré, un placard avec porte à panneau surélevé, un plan de travail en granite, une crédence marron, une crédence en dalle de pierre, un électroménager en acier inoxydable, une péninsule, tomettes au sol et un sol rouge.
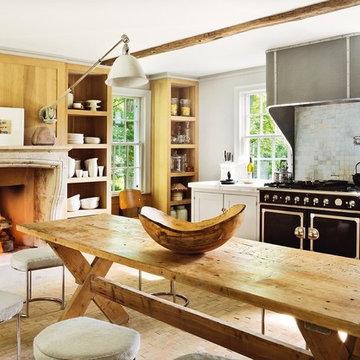
Cette photo montre une cuisine ouverte linéaire montagne de taille moyenne avec un placard avec porte à panneau encastré, des portes de placard blanches, plan de travail en marbre, une crédence métallisée, une crédence en marbre, un électroménager noir, un sol en brique, îlot et un sol rouge.

Inspiration pour une petite cuisine ouverte chalet en L et bois foncé avec un évier de ferme, un placard à porte shaker, un plan de travail en quartz modifié, une crédence grise, une crédence en céramique, un électroménager en acier inoxydable, sol en béton ciré, aucun îlot, un sol rouge, un plan de travail blanc et poutres apparentes.

Inspiration pour une cuisine américaine parallèle chalet avec un placard à porte vitrée, des portes de placard blanches, un électroménager en acier inoxydable, un sol en brique, îlot, un évier intégré, un plan de travail en bois, une crédence blanche, un sol rouge et un plan de travail marron.
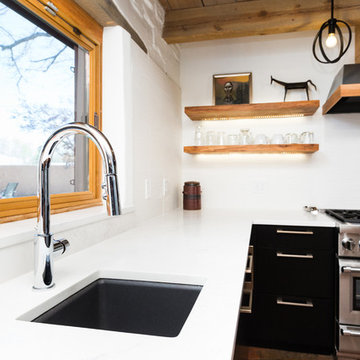
Real Home Photo
Réalisation d'une cuisine chalet fermée et de taille moyenne avec un plan de travail en quartz modifié, une crédence blanche, une crédence en carreau de porcelaine, un électroménager en acier inoxydable, un sol en brique, îlot, un sol rouge et un plan de travail multicolore.
Réalisation d'une cuisine chalet fermée et de taille moyenne avec un plan de travail en quartz modifié, une crédence blanche, une crédence en carreau de porcelaine, un électroménager en acier inoxydable, un sol en brique, îlot, un sol rouge et un plan de travail multicolore.
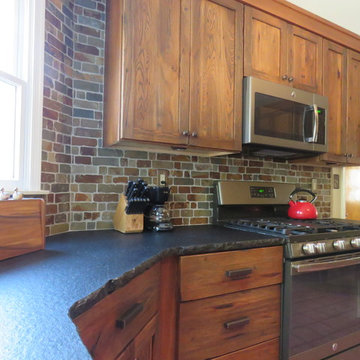
Aménagement d'une cuisine américaine montagne en U et bois vieilli de taille moyenne avec un évier encastré, un placard à porte shaker, un plan de travail en granite, une crédence multicolore, une crédence en brique, un électroménager en acier inoxydable, tomettes au sol, îlot et un sol rouge.
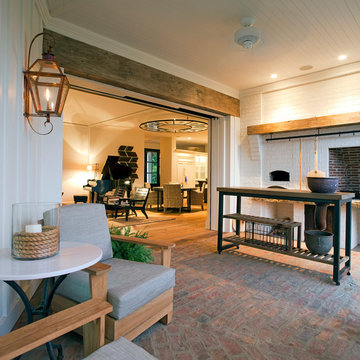
Inspiration pour une cuisine chalet en U fermée et de taille moyenne avec un plan de travail en bois, une crédence rouge, une crédence en brique, un sol en brique, îlot et un sol rouge.

Aménagement d'une petite cuisine ouverte montagne en L et bois foncé avec un évier de ferme, un placard à porte shaker, un plan de travail en quartz modifié, une crédence grise, une crédence en céramique, un électroménager en acier inoxydable, sol en béton ciré, aucun îlot, un sol rouge, un plan de travail blanc et poutres apparentes.
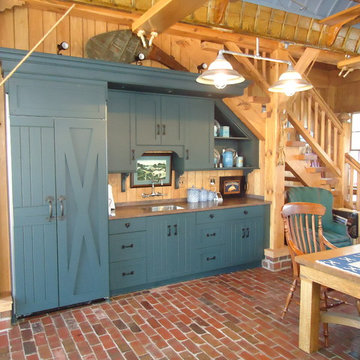
Inspiration pour une grande cuisine américaine chalet en L avec un évier posé, un placard à porte affleurante, des portes de placard bleues, un plan de travail en surface solide, une crédence beige, une crédence en dalle de pierre, un électroménager en acier inoxydable, un sol en brique, îlot et un sol rouge.
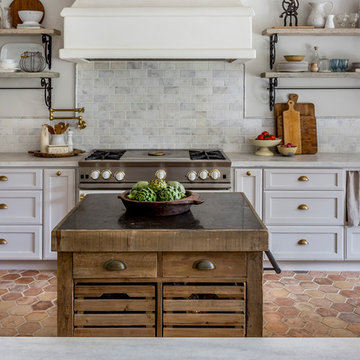
Who knew a kitchen could make artichokes look so stunning?
Idée de décoration pour une cuisine ouverte parallèle chalet de taille moyenne avec un placard avec porte à panneau surélevé, des portes de placard blanches, plan de travail en marbre, une crédence grise, une crédence en céramique, un électroménager en acier inoxydable, îlot, un évier 1 bac, carreaux de ciment au sol et un sol rouge.
Idée de décoration pour une cuisine ouverte parallèle chalet de taille moyenne avec un placard avec porte à panneau surélevé, des portes de placard blanches, plan de travail en marbre, une crédence grise, une crédence en céramique, un électroménager en acier inoxydable, îlot, un évier 1 bac, carreaux de ciment au sol et un sol rouge.
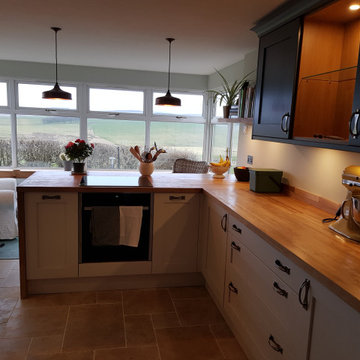
Due to the property being a small single storey cottage, the customers wanted to make the most of the views from the rear of the property and create a feeling of space whilst cooking. The customers are keen cooks and spend a lot of their time in the kitchen space, so didn’t want to be stuck in a small room at the front of the house, which is where the kitchen was originally situated. They wanted to include a pantry and incorporate open shelving with minimal wall units, and were looking for a colour palette with a bit of interest rather than just light beige/creams.
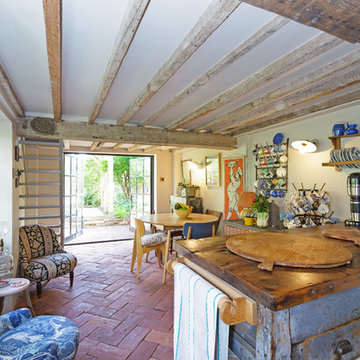
A reclaimed island sat on a reclaimed floor with antique finishings
Aménagement d'une cuisine montagne de taille moyenne avec îlot et un sol rouge.
Aménagement d'une cuisine montagne de taille moyenne avec îlot et un sol rouge.
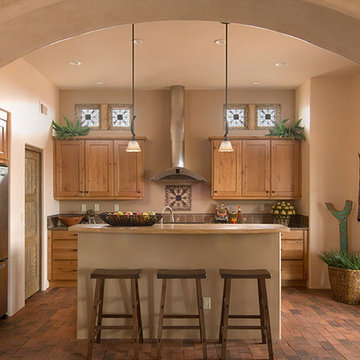
Idées déco pour une cuisine américaine montagne en U et bois clair de taille moyenne avec un évier posé, un placard avec porte à panneau surélevé, un plan de travail en bois, une crédence beige, une crédence en mosaïque, un électroménager en acier inoxydable, îlot, un sol en brique et un sol rouge.
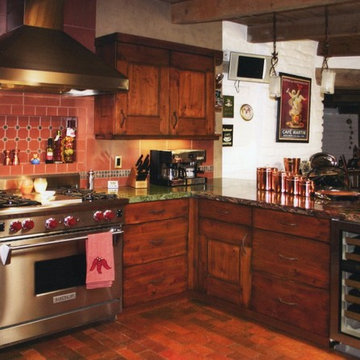
Aménagement d'une cuisine ouverte montagne en L et bois brun de taille moyenne avec un placard à porte plane, un plan de travail en granite, une crédence rouge, une crédence en terre cuite, un électroménager en acier inoxydable, un sol en brique, une péninsule et un sol rouge.
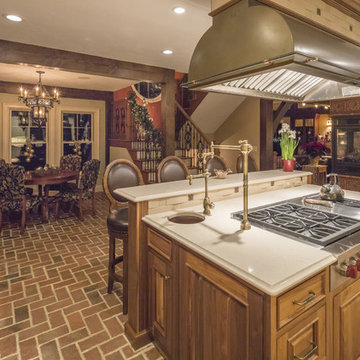
The custom kitchen features hand wiped glazed cabinets for the perimeter and a large central island with a sink and range top. The faucets are by Waterstone and include a deck mounted pot-filler. The brick floor is installed in a herringbone pattern and the glass front fireplace at the right separates the dining room from the kitchen.
Photography by Great Island Photography
Idées déco de cuisines montagne avec un sol rouge
1