Idées déco de cuisines montagne avec une crédence verte
Trier par :
Budget
Trier par:Populaires du jour
1 - 20 sur 379 photos
1 sur 3

Woodsy kitchen for guest house. This project was a Guest House for a long time Battle Associates Client. Smaller, smaller, smaller the owners kept saying about the guest cottage right on the water's edge. The result was an intimate, almost diminutive, two bedroom cottage for extended family visitors. White beadboard interiors and natural wood structure keep the house light and airy. The fold-away door to the screen porch allows the space to flow beautifully.
Photographer: Nancy Belluscio
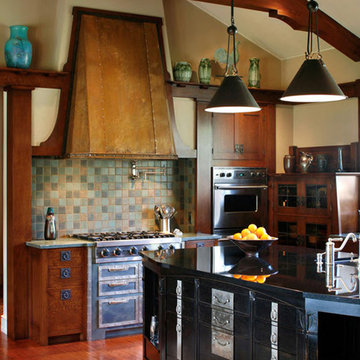
Jim Bartsch
Idée de décoration pour une cuisine chalet en bois foncé avec une crédence verte, un électroménager en acier inoxydable et une crédence en ardoise.
Idée de décoration pour une cuisine chalet en bois foncé avec une crédence verte, un électroménager en acier inoxydable et une crédence en ardoise.

Réalisation d'une grande cuisine chalet en L et bois clair avec un évier encastré, un placard à porte shaker, une crédence verte, un électroménager en acier inoxydable, un sol en bois brun, îlot, un plan de travail en granite et une crédence en céramique.

Full kitchen remodel. Main goal = open the space (removed overhead wooden structure). New configuration, cabinetry, countertops, backsplash, panel-ready appliances (GE Monogram), farmhouse sink, faucet, oil-rubbed bronze hardware, track and sconce lighting, paint, bar stools, accessories.
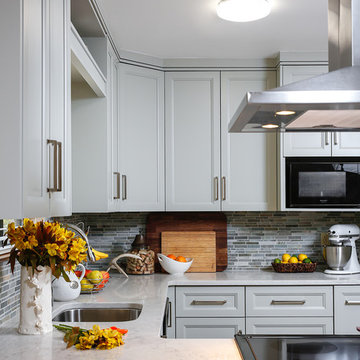
Inspiration pour une petite cuisine américaine chalet en U avec un évier encastré, un placard avec porte à panneau surélevé, des portes de placards vertess, un plan de travail en quartz modifié, une crédence verte, une crédence en carrelage de pierre, un électroménager noir, un sol en carrelage de céramique et une péninsule.
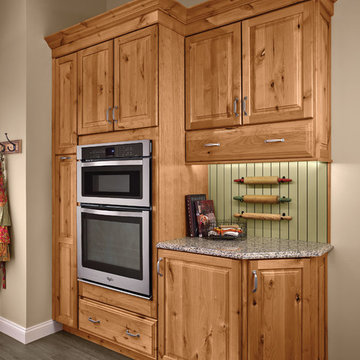
A baking station creates a dedicated area in the kitchen for sifting, mixing, rolling and cutting. It keeps all of your supplies close at hand and prevents the cookie- or cake-making from intruding on the rest of the kitchen activity. With all of the mixing bowls, egg shells and flour spills in one place, cleanup is quick and easy.
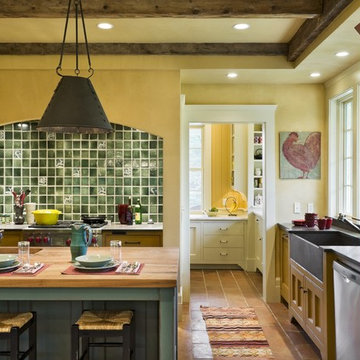
Rob Karosis Photography
www.robkarosis.com
Cette photo montre une cuisine montagne avec un évier de ferme, un plan de travail en bois, un placard avec porte à panneau encastré, des portes de placard jaunes et une crédence verte.
Cette photo montre une cuisine montagne avec un évier de ferme, un plan de travail en bois, un placard avec porte à panneau encastré, des portes de placard jaunes et une crédence verte.

Tahoe Real Estate Photography
Idée de décoration pour une cuisine bicolore chalet en U de taille moyenne avec un évier encastré, un placard à porte shaker, des portes de placard grises, un plan de travail en surface solide, une crédence verte, une crédence en carrelage métro, un électroménager en acier inoxydable, un sol en bois brun, îlot, un plan de travail blanc et un sol marron.
Idée de décoration pour une cuisine bicolore chalet en U de taille moyenne avec un évier encastré, un placard à porte shaker, des portes de placard grises, un plan de travail en surface solide, une crédence verte, une crédence en carrelage métro, un électroménager en acier inoxydable, un sol en bois brun, îlot, un plan de travail blanc et un sol marron.

© Deborah Scannell Photography
Cette photo montre une petite cuisine américaine montagne en L et bois brun avec un évier 1 bac, un placard à porte shaker, un plan de travail en granite, une crédence verte, une crédence en céramique, un électroménager en acier inoxydable, parquet clair et une péninsule.
Cette photo montre une petite cuisine américaine montagne en L et bois brun avec un évier 1 bac, un placard à porte shaker, un plan de travail en granite, une crédence verte, une crédence en céramique, un électroménager en acier inoxydable, parquet clair et une péninsule.
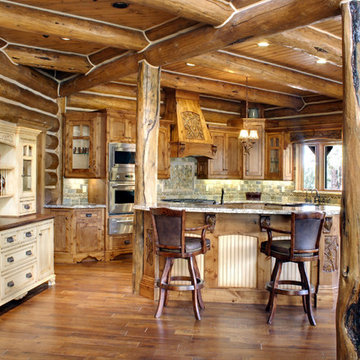
Cette photo montre une cuisine ouverte montagne en L et bois brun de taille moyenne avec une crédence en céramique, un électroménager en acier inoxydable, un sol en bois brun, îlot, un évier encastré, un placard à porte shaker, un plan de travail en granite, une crédence verte et un sol marron.
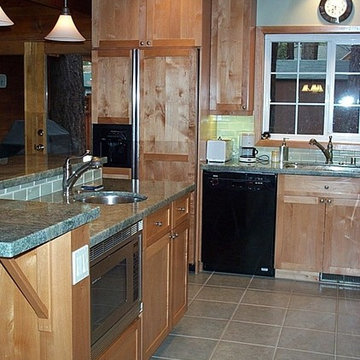
Aménagement d'une cuisine américaine montagne en L et bois clair de taille moyenne avec un évier encastré, un placard à porte shaker, un plan de travail en granite, une crédence verte, une crédence en carrelage métro, un électroménager en acier inoxydable, îlot et un sol gris.
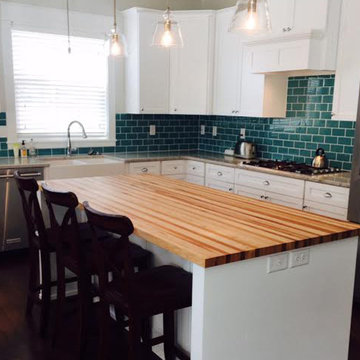
Armani Fine Woodworking Calico Hickory Butcher Block Countertop. Armanifinewoodworking.com. Custom Made-to-Order. Shipped Nationwide.
Cette photo montre une grande cuisine ouverte linéaire montagne avec un évier de ferme, un placard à porte affleurante, des portes de placard blanches, un plan de travail en bois, une crédence verte, une crédence en céramique, un électroménager en acier inoxydable, parquet foncé, îlot, un sol marron et un plan de travail multicolore.
Cette photo montre une grande cuisine ouverte linéaire montagne avec un évier de ferme, un placard à porte affleurante, des portes de placard blanches, un plan de travail en bois, une crédence verte, une crédence en céramique, un électroménager en acier inoxydable, parquet foncé, îlot, un sol marron et un plan de travail multicolore.
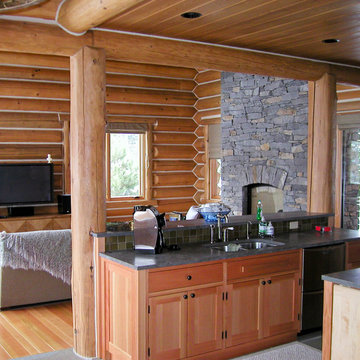
Idée de décoration pour une cuisine ouverte chalet en L et bois brun de taille moyenne avec un évier 2 bacs, un placard avec porte à panneau encastré, une crédence verte, une crédence en céramique, un électroménager en acier inoxydable et 2 îlots.
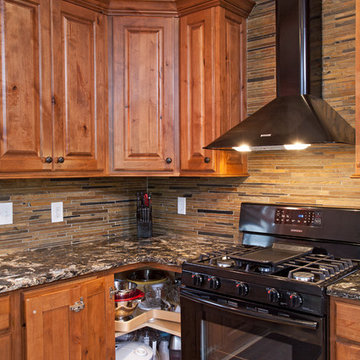
Showplace Wood Products cabinets. Covington 275 door style in Rustic Alder w/ an autumn stain. Cambria Hollinsbrook. Elkay E granite sink.
Brian Shultz Photo Design

Réalisation d'une cuisine chalet en bois brun fermée avec un évier encastré, une crédence verte, un électroménager en acier inoxydable, un sol en bois brun, îlot, un plan de travail gris, poutres apparentes et un plafond en bois.

Living Images
Exemple d'une grande cuisine ouverte encastrable montagne en L et bois brun avec un évier encastré, un placard à porte shaker, un plan de travail en quartz modifié, une crédence verte, une crédence en carrelage de pierre, un sol en bois brun, îlot, un sol marron et un plan de travail vert.
Exemple d'une grande cuisine ouverte encastrable montagne en L et bois brun avec un évier encastré, un placard à porte shaker, un plan de travail en quartz modifié, une crédence verte, une crédence en carrelage de pierre, un sol en bois brun, îlot, un sol marron et un plan de travail vert.
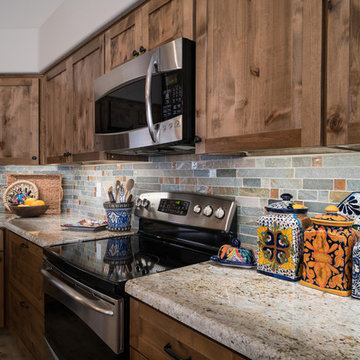
Pat Kofahl
Réalisation d'une cuisine américaine chalet en L et bois brun de taille moyenne avec un placard à porte shaker, un plan de travail en granite, une crédence verte, une crédence en carrelage de pierre, un électroménager en acier inoxydable, un sol en carrelage de porcelaine, îlot, un sol beige et un évier de ferme.
Réalisation d'une cuisine américaine chalet en L et bois brun de taille moyenne avec un placard à porte shaker, un plan de travail en granite, une crédence verte, une crédence en carrelage de pierre, un électroménager en acier inoxydable, un sol en carrelage de porcelaine, îlot, un sol beige et un évier de ferme.
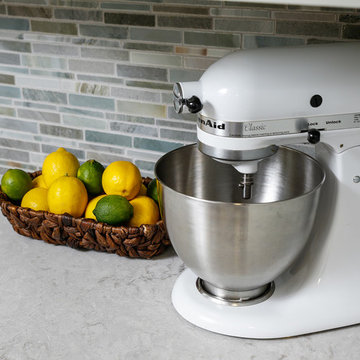
Idée de décoration pour une cuisine américaine chalet en U de taille moyenne avec un évier encastré, un placard avec porte à panneau surélevé, des portes de placards vertess, un plan de travail en quartz modifié, une crédence verte, une crédence en mosaïque, un électroménager noir, un sol en carrelage de céramique et une péninsule.
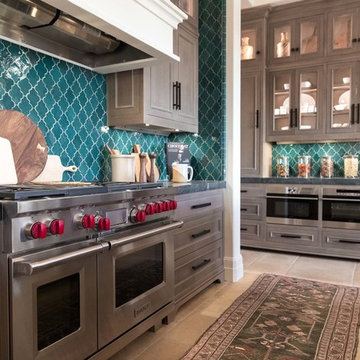
This three story, 9,500+ square foot Modern Spanish beauty features 7 bedrooms, 9 full and 2 half bathrooms, a wine cellar, private gym, guest house, and a poolside outdoor space out of our dreams. I spent nearly two years perfecting every aspect of the design, from flooring and tile to cookware and cutlery. With strong Spanish Colonial architecture, this space beckoned for a more refined design plan, all in keeping with the timeless beauty of Spanish style. This project became a favorite of mine, and I hope you'll enjoy it, too.

This 7-bed 5-bath Wyoming ski home follows strict subdivision-mandated style, but distinguishes itself through a refined approach to detailing. The result is a clean-lined version of the archetypal rustic mountain home, with a connection to the European ski chalet as well as to traditional American lodge and mountain architecture. Architecture & interior design by Michael Howells.
Photos by David Agnello, copyright 2012. www.davidagnello.com
Idées déco de cuisines montagne avec une crédence verte
1