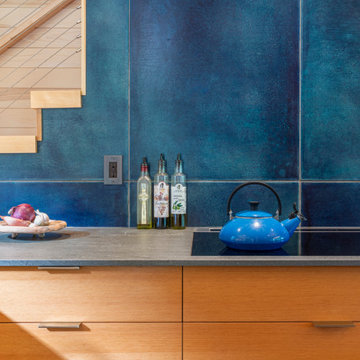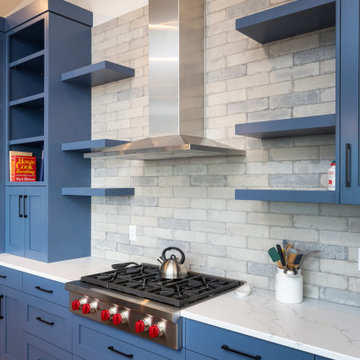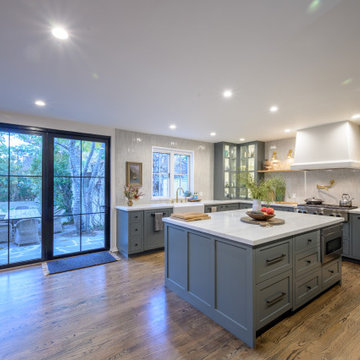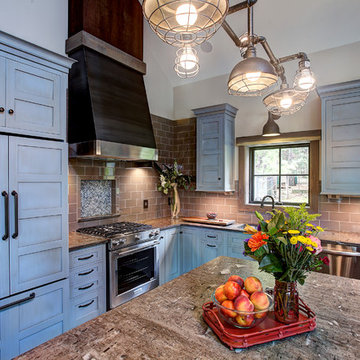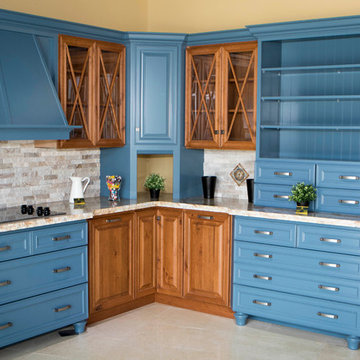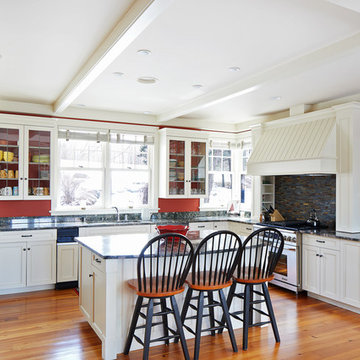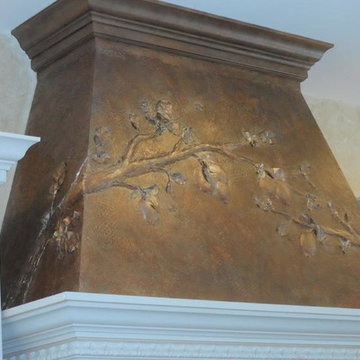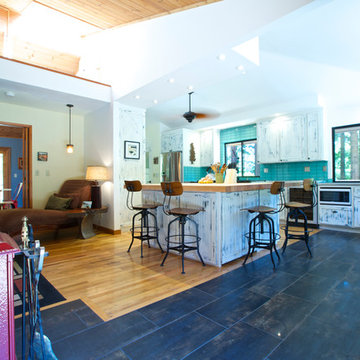Idées déco de cuisines montagne bleues
Trier par :
Budget
Trier par:Populaires du jour
61 - 80 sur 347 photos
1 sur 3
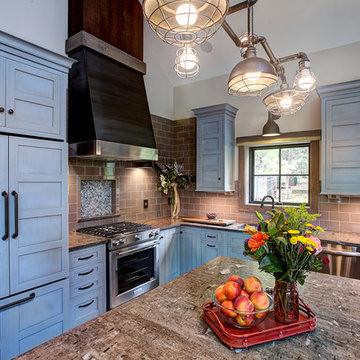
Réalisation d'une cuisine chalet en L avec un évier encastré, un placard avec porte à panneau encastré, des portes de placard bleues, une crédence marron, une crédence en carrelage métro, un électroménager en acier inoxydable et îlot.
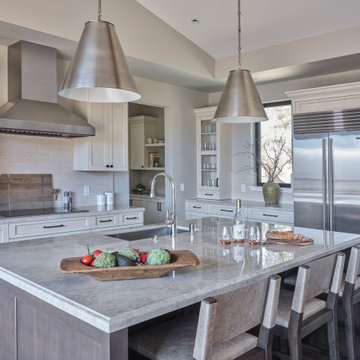
From architecture to finishing touches, this Napa Valley home exudes elegance, sophistication and rustic charm.
The bright and inviting kitchen includes a spacious island that accommodates seating. Abundant storage solutions enhance its functionality.
---
Project by Douglah Designs. Their Lafayette-based design-build studio serves San Francisco's East Bay areas, including Orinda, Moraga, Walnut Creek, Danville, Alamo Oaks, Diablo, Dublin, Pleasanton, Berkeley, Oakland, and Piedmont.
For more about Douglah Designs, see here: http://douglahdesigns.com/
To learn more about this project, see here: https://douglahdesigns.com/featured-portfolio/napa-valley-wine-country-home-design/
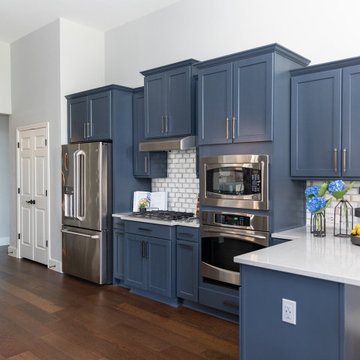
Inspiration pour une cuisine chalet avec des portes de placard bleues, une crédence en mosaïque, un électroménager en acier inoxydable et aucun îlot.
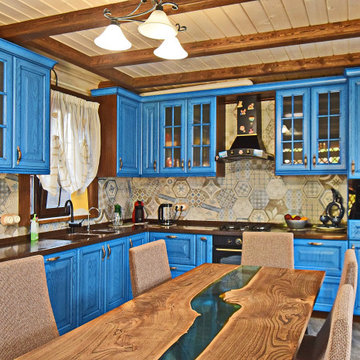
Réalisation d'une cuisine américaine chalet en L de taille moyenne avec un évier intégré, un placard avec porte à panneau surélevé, des portes de placard bleues, un plan de travail en surface solide, une crédence multicolore, une crédence en carreau de porcelaine, un électroménager noir, un sol en carrelage de porcelaine, aucun îlot, un sol gris et un plan de travail marron.
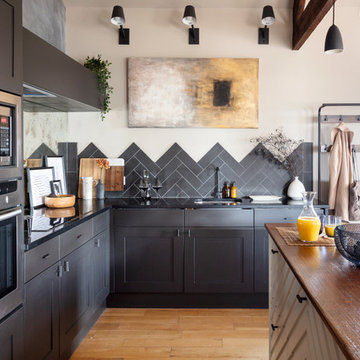
Repainting your kitchen cabinets and adding some interesting door handles can make such a big difference! We paired that with a chevron pattern tile splash back and we are loving the result.
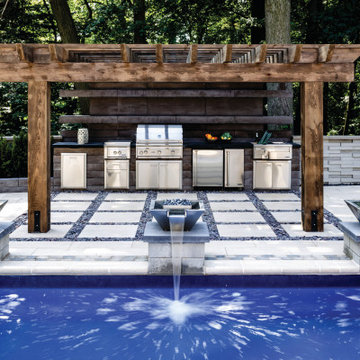
This luxury outdoor kitchen was created with our wood look-a-like collection called Borealis! Now you can regain the lavish look of hardwood floors on the outside with this concrete slab that resembles a plank of wood. Borealis tiles have the look and look of wood planks and are available in three attractive, maintenance-free colors so you can design your own outdoor kitchen to match your unique style! So you will never have to stain or treat the wood, or even deal with rotten wood. Whether used for your pool surround, veranda or patio, our any outdoor feature, Borealis tiles give your backyard the aesthetic appeal of natural wood!
Discover more about this impressive wood look-a-like slab here: https://www.techo-bloc.com/shop/slabs/borealis-slab/
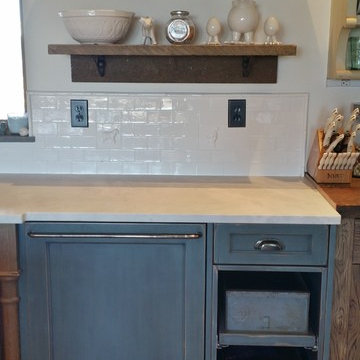
Custom Kitchen: William Oh
Cette photo montre une cuisine montagne avec un évier de ferme, une crédence blanche et un sol en carrelage de céramique.
Cette photo montre une cuisine montagne avec un évier de ferme, une crédence blanche et un sol en carrelage de céramique.
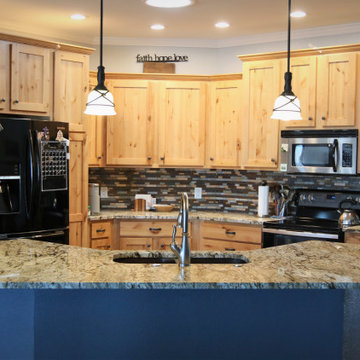
Complete kitchen update. French Creek Designers worked with this client and contractor Triple T Remodeling to choose materials to create a complete kitchen remodel by choosing to remove their bartop and create a peninsula to open up her kitchen and create a more usable space for serving. Backsplash and new granite tops were chosen to set-off their beautiful hickory cabinets. This open kitchen is absolutely stunning and what an enjoyable space to work in.
French Creek Designers available to assist with your next Kitchen Remodel call to schedule a free design consultation today 307-337-4500
Stop in our fantastic showroom to see materials available for your next kitchen and bath project or home improvement at 1030 W. Collins Dr., Casper, WY 82604 - corner of N. Poplar & Collins
French Creek Designs Inspiration Project Completed and showcased for our customer. We appreciate you and thank you.
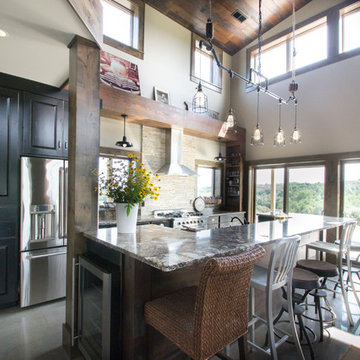
Black kitchen cabinets and the continued use of heavy wood beams provide ample space for storage and decoration while the large island allows for large gathering in this open kitchen.
---
Project by Wiles Design Group. Their Cedar Rapids-based design studio serves the entire Midwest, including Iowa City, Dubuque, Davenport, and Waterloo, as well as North Missouri and St. Louis.
For more about Wiles Design Group, see here: https://wilesdesigngroup.com/
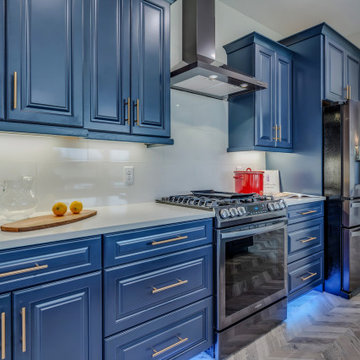
Idées déco pour une cuisine ouverte montagne en L de taille moyenne avec un évier encastré, un placard avec porte à panneau surélevé, des portes de placard bleues, un plan de travail en quartz modifié, une crédence blanche, une crédence en céramique, un électroménager en acier inoxydable, sol en stratifié, îlot, un sol gris et un plan de travail blanc.
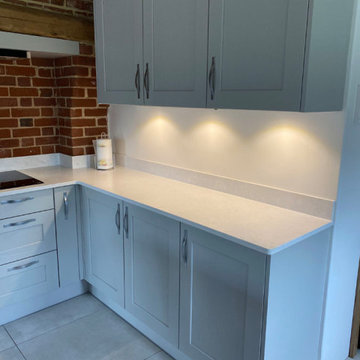
To modernise the existing kitchen in an old barn conversion, with no room for expansion, we had plenty of ideas to make this a glamorous kitchen, to be the heart of the home.
Details:
Range: English - Mereway Town and Country
Colours : Pale Grey and Graphite Grey
Handles: Stainless steel bars
Worktops: Hi-macs Edessay
Appliances : Siemens
Tap: Quooker Hot tap 4:1
Sink: Blanco
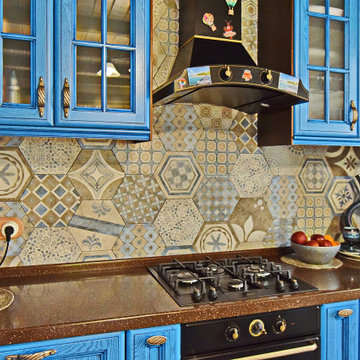
Cette photo montre une cuisine américaine montagne en L de taille moyenne avec un évier intégré, un placard avec porte à panneau surélevé, des portes de placard bleues, un plan de travail en surface solide, une crédence multicolore, une crédence en carreau de porcelaine, un électroménager noir, un sol en carrelage de porcelaine, aucun îlot, un sol gris et un plan de travail marron.
Idées déco de cuisines montagne bleues
4
