Idées déco de cuisines montagne en bois vieilli
Trier par :
Budget
Trier par:Populaires du jour
1 - 20 sur 2 379 photos
1 sur 3

Idée de décoration pour une cuisine encastrable chalet en U et bois vieilli fermée et de taille moyenne avec un évier de ferme, un placard à porte shaker, parquet foncé, îlot, un sol marron, un plan de travail gris, un plan de travail en béton, une crédence marron, une crédence en carrelage de pierre et poutres apparentes.

Aménagement d'une cuisine ouverte montagne en L et bois vieilli de taille moyenne avec un évier encastré, un placard à porte plane, un plan de travail en quartz modifié, un sol en bois brun, îlot, un sol marron, un plan de travail beige et un plafond en bois.

Cette photo montre une grande cuisine montagne en U et bois vieilli fermée avec un évier encastré, un placard avec porte à panneau surélevé, un plan de travail en quartz, une crédence beige, une crédence en carreau de porcelaine, un électroménager en acier inoxydable, parquet foncé, îlot, un sol marron et un plan de travail multicolore.

Cabinets to ceiling, Rustic Hickory, 2 refrigerators
Aménagement d'une grande cuisine américaine montagne en L et bois vieilli avec un évier de ferme, un placard à porte shaker, un plan de travail en granite, une crédence beige, une crédence en carrelage métro, un électroménager en acier inoxydable, un sol en carrelage de porcelaine, îlot, un sol marron et un plan de travail multicolore.
Aménagement d'une grande cuisine américaine montagne en L et bois vieilli avec un évier de ferme, un placard à porte shaker, un plan de travail en granite, une crédence beige, une crédence en carrelage métro, un électroménager en acier inoxydable, un sol en carrelage de porcelaine, îlot, un sol marron et un plan de travail multicolore.
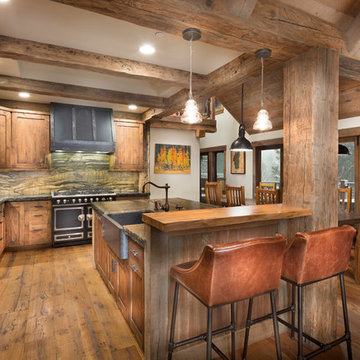
Tom Zikas
Idées déco pour une cuisine américaine encastrable montagne en L et bois vieilli de taille moyenne avec un évier de ferme, un sol en bois brun, îlot, un placard avec porte à panneau encastré, un plan de travail en granite, une crédence multicolore et une crédence en dalle de pierre.
Idées déco pour une cuisine américaine encastrable montagne en L et bois vieilli de taille moyenne avec un évier de ferme, un sol en bois brun, îlot, un placard avec porte à panneau encastré, un plan de travail en granite, une crédence multicolore et une crédence en dalle de pierre.
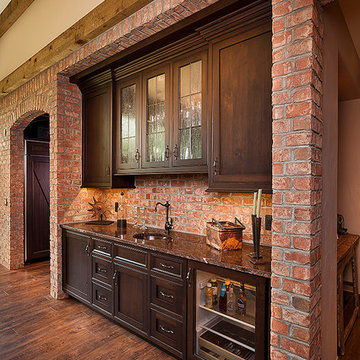
Brick accent wall in kitchen for beverage center.
Idée de décoration pour une cuisine américaine parallèle chalet en bois vieilli de taille moyenne avec un évier posé, un placard à porte affleurante, plan de travail en marbre, une crédence marron, une crédence en carrelage de pierre, un électroménager en acier inoxydable, un sol en bois brun et îlot.
Idée de décoration pour une cuisine américaine parallèle chalet en bois vieilli de taille moyenne avec un évier posé, un placard à porte affleurante, plan de travail en marbre, une crédence marron, une crédence en carrelage de pierre, un électroménager en acier inoxydable, un sol en bois brun et îlot.
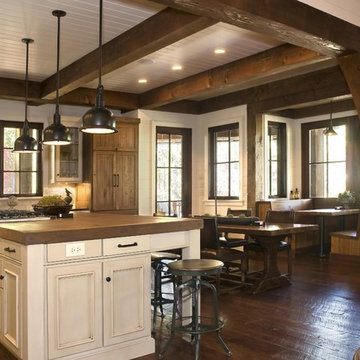
Beautiful home on Lake Keowee with English Arts and Crafts inspired details. The exterior combines stone and wavy edge siding with a cedar shake roof. Inside, heavy timber construction is accented by reclaimed heart pine floors and shiplap walls. The three-sided stone tower fireplace faces the great room, covered porch and master bedroom. Photography by Accent Photography, Greenville, SC.

Cold Spring Farm Kitchen. Photo by Angle Eye Photography.
Idées déco pour une grande cuisine américaine montagne en bois vieilli et L avec un électroménager en acier inoxydable, un placard avec porte à panneau surélevé, une crédence blanche, une crédence en carreau de porcelaine, parquet clair, îlot, un sol marron, un évier de ferme, un plan de travail en granite et un plan de travail marron.
Idées déco pour une grande cuisine américaine montagne en bois vieilli et L avec un électroménager en acier inoxydable, un placard avec porte à panneau surélevé, une crédence blanche, une crédence en carreau de porcelaine, parquet clair, îlot, un sol marron, un évier de ferme, un plan de travail en granite et un plan de travail marron.

Inspiration pour une grande cuisine encastrable et bicolore chalet en L et bois vieilli avec un évier de ferme, un placard avec porte à panneau surélevé, une crédence marron, parquet foncé, îlot et un plan de travail en cuivre.

Inspiration pour une cuisine chalet en L et bois vieilli avec un évier de ferme, un placard à porte shaker, une crédence beige, une crédence en carrelage métro, un sol en bois brun, îlot et un plan de travail gris.

The cabinets in the kitchen were fabricated from reclaimed oak pallets.
Design: Charlie & Co. Design | Builder: Stonefield Construction | Interior Selections & Furnishings: By Owner | Photography: Spacecrafting
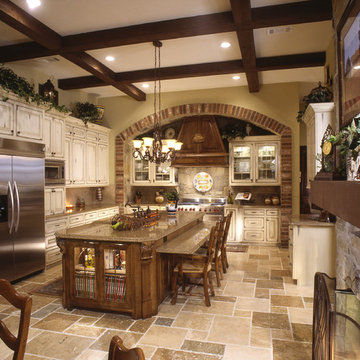
Full of details, this kitchen features custom cabinetry, a brick lined arch surrounding the Wolf range, box beams, and additional seating at the oversized island.

This absolutely stunning cottage kitchen will catch your eye from the moment you set foot in the front door. Situated on an island up in the Muskoka region, this cottage is bathed in natural light, cooled by soothing cross-breezes off the lake, and surrounded by greenery outside the windows covering almost every wall. The distressed and antiqued spanish cedar cabinets and island are complemented by white quartz countertops and a fridge and pantry finished with antiqued white panels. Ambient lighting, fresh flowers, and a set of classic, wooden stools add to the warmth and character of this fabulous hosting space - perfect for the beautiful family who lives there!⠀

Paul Bonnichsen
Exemple d'une grande cuisine montagne en U et bois vieilli fermée avec un placard à porte plane, plan de travail en marbre, une crédence blanche, une crédence en carrelage métro, un électroménager en acier inoxydable, un sol en marbre, îlot et un évier encastré.
Exemple d'une grande cuisine montagne en U et bois vieilli fermée avec un placard à porte plane, plan de travail en marbre, une crédence blanche, une crédence en carrelage métro, un électroménager en acier inoxydable, un sol en marbre, îlot et un évier encastré.
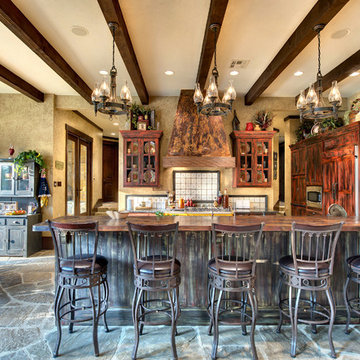
Kitchen Bar,
photo by VJ Arizpe
Aménagement d'une cuisine américaine encastrable montagne en bois vieilli avec un placard à porte shaker.
Aménagement d'une cuisine américaine encastrable montagne en bois vieilli avec un placard à porte shaker.

Gail Edelen
Cette photo montre une très grande arrière-cuisine parallèle montagne en bois vieilli avec un évier encastré, un placard avec porte à panneau encastré, un plan de travail en béton, une crédence grise, une crédence en feuille de verre, un électroménager en acier inoxydable, sol en béton ciré et 2 îlots.
Cette photo montre une très grande arrière-cuisine parallèle montagne en bois vieilli avec un évier encastré, un placard avec porte à panneau encastré, un plan de travail en béton, une crédence grise, une crédence en feuille de verre, un électroménager en acier inoxydable, sol en béton ciré et 2 îlots.
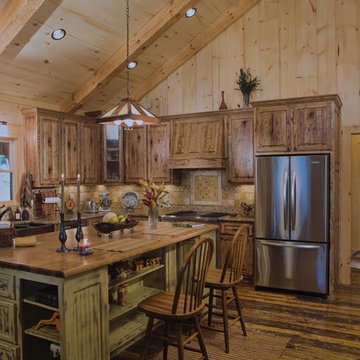
Aménagement d'une cuisine montagne en bois vieilli avec un évier de ferme, un plan de travail en bois, une crédence beige, un électroménager en acier inoxydable, parquet foncé, îlot, un sol marron, un plan de travail beige et un placard avec porte à panneau surélevé.
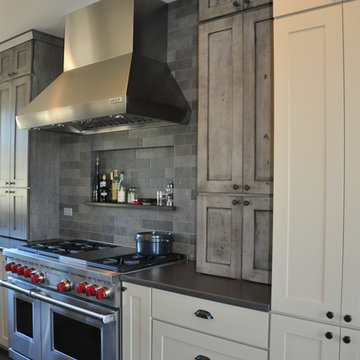
Réalisation d'une grande cuisine américaine chalet en L et bois vieilli avec un évier encastré, un placard à porte shaker, un plan de travail en quartz modifié, une crédence grise, une crédence en carrelage de pierre, un électroménager en acier inoxydable, un sol en bois brun et îlot.
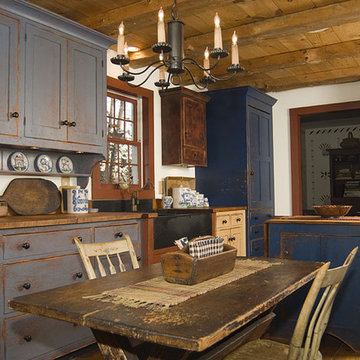
Collected Traditional Style kitchen with Curly maple countertops, soapstone sink, hidden appliances,and aged primitive painted finish.
Exemple d'une cuisine montagne en bois vieilli avec un plan de travail en bois.
Exemple d'une cuisine montagne en bois vieilli avec un plan de travail en bois.

Beautiful remodel of this mountainside home. We recreated and designed this remodel of the kitchen adding these wonderful weathered light brown cabinets, wood floor, and beadboard ceiling. Large windows on two sides of the kitchen outstanding natural light and a gorgeous mountain view.
Idées déco de cuisines montagne en bois vieilli
1