Idées déco de cuisines montagne encastrables
Trier par :
Budget
Trier par:Populaires du jour
1 - 20 sur 2 319 photos

Cette image montre une cuisine ouverte encastrable et noire et bois chalet en L avec parquet clair, poutres apparentes, un évier 1 bac, un placard à porte plane, des portes de placard noires, un plan de travail en stratifié, une crédence beige, une crédence en bois, aucun îlot, un plan de travail beige et fenêtre au-dessus de l'évier.
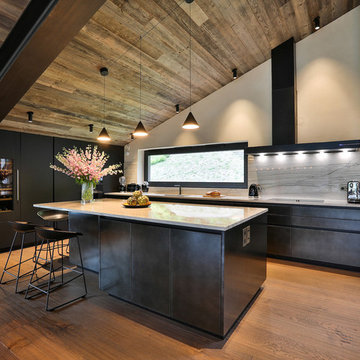
Aménagement d'une cuisine encastrable montagne avec un évier 1 bac, un placard à porte plane, des portes de placard noires, une crédence grise, une crédence en dalle de pierre, un sol en bois brun, îlot, un plan de travail gris et fenêtre au-dessus de l'évier.

Inspiration pour une grande cuisine encastrable et bicolore chalet en L et bois vieilli avec un évier de ferme, un placard avec porte à panneau surélevé, une crédence marron, parquet foncé, îlot et un plan de travail en cuivre.

Coming from Minnesota this couple already had an appreciation for a woodland retreat. Wanting to lay some roots in Sun Valley, Idaho, guided the incorporation of historic hewn, stone and stucco into this cozy home among a stand of aspens with its eye on the skiing and hiking of the surrounding mountains.
Miller Architects, PC
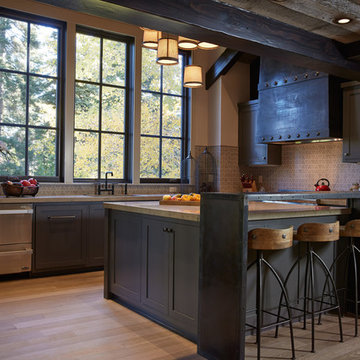
phillip harris
Cette photo montre une cuisine ouverte encastrable montagne en U avec un placard à porte shaker et des portes de placard bleues.
Cette photo montre une cuisine ouverte encastrable montagne en U avec un placard à porte shaker et des portes de placard bleues.

Exemple d'une grande cuisine ouverte parallèle, encastrable et bicolore montagne avec un évier encastré, un placard à porte plane, un plan de travail en quartz modifié, une crédence blanche, une crédence en dalle de pierre, îlot, un plan de travail blanc, des portes de placard blanches, parquet clair et un sol beige.
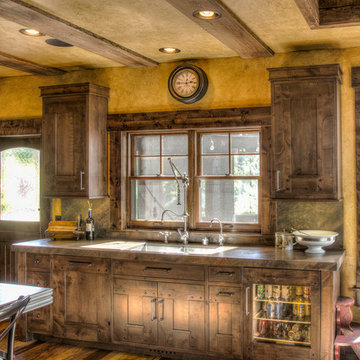
Cette photo montre une grande cuisine américaine encastrable montagne en L et bois brun avec un évier encastré, un placard à porte plane, un plan de travail en granite, un sol en bois brun, îlot et un plan de travail multicolore.

Cette photo montre une très grande cuisine encastrable montagne avec un évier de ferme, un placard avec porte à panneau surélevé, un plan de travail en granite, une crédence beige, une crédence en travertin, îlot, un plan de travail gris, des portes de placard grises, un sol en bois brun et un sol marron.
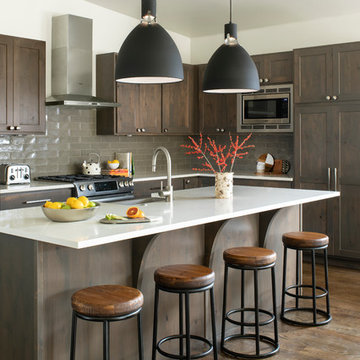
Collective Design + Furnishings | Kimberly Gavin
Aménagement d'une cuisine encastrable montagne en L et bois foncé avec un évier de ferme, un placard à porte shaker, une crédence grise, une crédence en carrelage métro, parquet foncé, îlot, un sol marron et un plan de travail blanc.
Aménagement d'une cuisine encastrable montagne en L et bois foncé avec un évier de ferme, un placard à porte shaker, une crédence grise, une crédence en carrelage métro, parquet foncé, îlot, un sol marron et un plan de travail blanc.
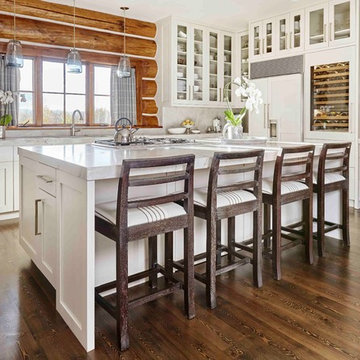
Cette photo montre une cuisine encastrable montagne en L avec un placard à porte vitrée, des portes de placard blanches, fenêtre, un sol en bois brun, îlot et un sol marron.

David O. Marlow Photography
Aménagement d'une cuisine américaine linéaire et encastrable montagne en bois clair de taille moyenne avec un évier encastré, un placard à porte plane, plan de travail en marbre, une crédence marron, une crédence en bois, un sol en bois brun et aucun îlot.
Aménagement d'une cuisine américaine linéaire et encastrable montagne en bois clair de taille moyenne avec un évier encastré, un placard à porte plane, plan de travail en marbre, une crédence marron, une crédence en bois, un sol en bois brun et aucun îlot.
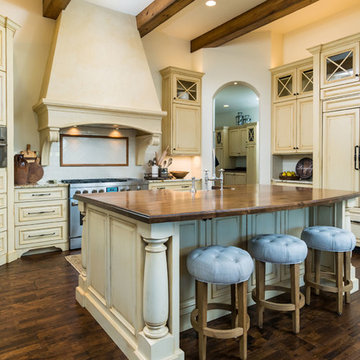
Idées déco pour une cuisine encastrable montagne en L de taille moyenne avec un évier de ferme, un placard avec porte à panneau surélevé, des portes de placard beiges, une crédence blanche, parquet foncé, îlot, un sol marron et un plan de travail en bois.
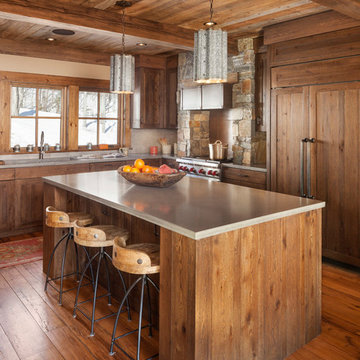
This private residence at Sunday River in Maine has embraced reclaimed oak with almost every design decision. White oak was reclaimed for the flooring and paneling material. Reclaimed wire-brushed oak paneling was used for the ceiling. The large oak beams were surfaced by hand.
Builder: Clearwater Builders
Design: Rob Bramhall Architects
Photography: Irvin Serrano
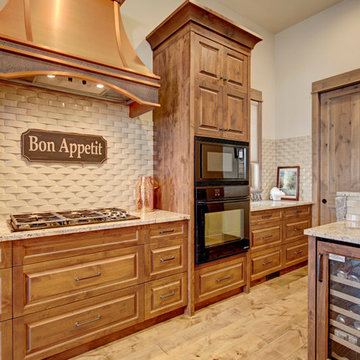
Cette image montre une cuisine ouverte encastrable chalet en U et bois brun de taille moyenne avec un évier de ferme, un placard avec porte à panneau surélevé, un plan de travail en granite, une crédence blanche, une crédence en céramique, un sol en bois brun, une péninsule et un sol marron.

At first glance this rustic kitchen looks so authentic, one would think it was constructed 100 years ago. Situated in the Rocky Mountains, this second home is the gathering place for family ski vacations and is the definition of luxury among the beautiful yet rough terrain. A hand-forged hood boldly stands in the middle of the room, commanding attention even through the sturdy log beams both above and to the sides of the work/gathering space. The view just might get jealous of this kitchen!
Project specs: Custom cabinets by Premier Custom-Built, constructed out of quartered oak. Sub Zero refrigerator and Wolf 48” range. Pendants and hood by Dragon Forge in Colorado.
(Photography, Kimberly Gavin)
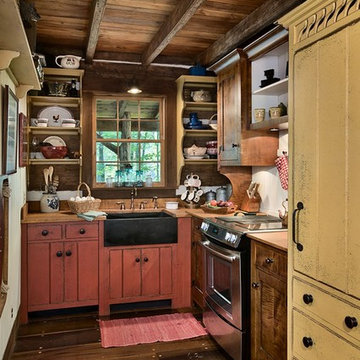
Roger Wade Studio - This kitchen was done by the Workshops of David T Smith. It features hidden refrigerator & dish washer, soap stone sink, curly maple top & cabinets. The original floor was refinished & made of 2" thick planks of Poplar wood.
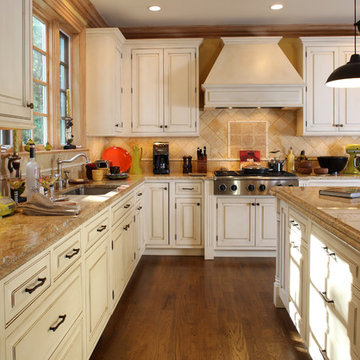
Idées déco pour une cuisine américaine encastrable montagne en L de taille moyenne avec un évier encastré, des portes de placard blanches, une crédence beige, une crédence en céramique, un sol en bois brun, îlot, un placard avec porte à panneau encastré et un plan de travail en quartz modifié.
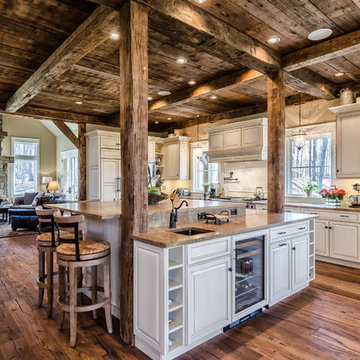
Jim Furhmann
Exemple d'une cuisine ouverte encastrable montagne en L avec un évier encastré, un placard avec porte à panneau surélevé, des portes de placard beiges et une crédence blanche.
Exemple d'une cuisine ouverte encastrable montagne en L avec un évier encastré, un placard avec porte à panneau surélevé, des portes de placard beiges et une crédence blanche.

Welcome to the essential refined mountain rustic home: warm, homey, and sturdy. The house’s structure is genuine heavy timber framing, skillfully constructed with mortise and tenon joinery. Distressed beams and posts have been reclaimed from old American barns to enjoy a second life as they define varied, inviting spaces. Traditional carpentry is at its best in the great room’s exquisitely crafted wood trusses. Rugged Lodge is a retreat that’s hard to return from.

Designed as a prominent display of Architecture, Elk Ridge Lodge stands firmly upon a ridge high atop the Spanish Peaks Club in Big Sky, Montana. Designed around a number of principles; sense of presence, quality of detail, and durability, the monumental home serves as a Montana Legacy home for the family.
Throughout the design process, the height of the home to its relationship on the ridge it sits, was recognized the as one of the design challenges. Techniques such as terracing roof lines, stretching horizontal stone patios out and strategically placed landscaping; all were used to help tuck the mass into its setting. Earthy colored and rustic exterior materials were chosen to offer a western lodge like architectural aesthetic. Dry stack parkitecture stone bases that gradually decrease in scale as they rise up portray a firm foundation for the home to sit on. Historic wood planking with sanded chink joints, horizontal siding with exposed vertical studs on the exterior, and metal accents comprise the remainder of the structures skin. Wood timbers, outriggers and cedar logs work together to create diversity and focal points throughout the exterior elevations. Windows and doors were discussed in depth about type, species and texture and ultimately all wood, wire brushed cedar windows were the final selection to enhance the "elegant ranch" feel. A number of exterior decks and patios increase the connectivity of the interior to the exterior and take full advantage of the views that virtually surround this home.
Upon entering the home you are encased by massive stone piers and angled cedar columns on either side that support an overhead rail bridge spanning the width of the great room, all framing the spectacular view to the Spanish Peaks Mountain Range in the distance. The layout of the home is an open concept with the Kitchen, Great Room, Den, and key circulation paths, as well as certain elements of the upper level open to the spaces below. The kitchen was designed to serve as an extension of the great room, constantly connecting users of both spaces, while the Dining room is still adjacent, it was preferred as a more dedicated space for more formal family meals.
There are numerous detailed elements throughout the interior of the home such as the "rail" bridge ornamented with heavy peened black steel, wire brushed wood to match the windows and doors, and cannon ball newel post caps. Crossing the bridge offers a unique perspective of the Great Room with the massive cedar log columns, the truss work overhead bound by steel straps, and the large windows facing towards the Spanish Peaks. As you experience the spaces you will recognize massive timbers crowning the ceilings with wood planking or plaster between, Roman groin vaults, massive stones and fireboxes creating distinct center pieces for certain rooms, and clerestory windows that aid with natural lighting and create exciting movement throughout the space with light and shadow.
Idées déco de cuisines montagne encastrables
1