Idées déco de cuisines montagne parallèles
Trier par :
Budget
Trier par:Populaires du jour
1 - 20 sur 3 078 photos
1 sur 3

Construction d'un chalet de montagne - atelier S architecte Toulouse : la cuisine
Idée de décoration pour une cuisine ouverte parallèle chalet de taille moyenne avec un placard à porte plane, des portes de placards vertess, un plan de travail en surface solide, une crédence blanche, parquet clair, un plan de travail blanc, une crédence en feuille de verre et une péninsule.
Idée de décoration pour une cuisine ouverte parallèle chalet de taille moyenne avec un placard à porte plane, des portes de placards vertess, un plan de travail en surface solide, une crédence blanche, parquet clair, un plan de travail blanc, une crédence en feuille de verre et une péninsule.

Photography: Christian J Anderson.
Contractor & Finish Carpenter: Poli Dmitruks of PDP Perfection LLC.
Inspiration pour une cuisine parallèle chalet en bois brun de taille moyenne avec un évier de ferme, un plan de travail en granite, une crédence grise, une crédence en ardoise, un électroménager en acier inoxydable, un sol en carrelage de porcelaine, îlot, un sol gris et un placard avec porte à panneau encastré.
Inspiration pour une cuisine parallèle chalet en bois brun de taille moyenne avec un évier de ferme, un plan de travail en granite, une crédence grise, une crédence en ardoise, un électroménager en acier inoxydable, un sol en carrelage de porcelaine, îlot, un sol gris et un placard avec porte à panneau encastré.

Exemple d'une grande cuisine ouverte parallèle, encastrable et bicolore montagne avec un évier encastré, un placard à porte plane, un plan de travail en quartz modifié, une crédence blanche, une crédence en dalle de pierre, îlot, un plan de travail blanc, des portes de placard blanches, parquet clair et un sol beige.

Photographer: Thomas Robert Clark
Idées déco pour une cuisine parallèle montagne en bois brun fermée et de taille moyenne avec un placard sans porte, un plan de travail en stéatite, une crédence blanche, un électroménager en acier inoxydable, un sol en bois brun, îlot et un sol marron.
Idées déco pour une cuisine parallèle montagne en bois brun fermée et de taille moyenne avec un placard sans porte, un plan de travail en stéatite, une crédence blanche, un électroménager en acier inoxydable, un sol en bois brun, îlot et un sol marron.

The overall impact of this kitchen space is the defining element in the overall scheme for the project. We were able to flip around a stone fireplace to become a dominant focal point in the interior space. We created a central axis from front to rear by the addition of the massive window wall leading to the outdoor entertaining area. Clearly the woodwork and the attention to every detail are evident in the final product.
This unique kitchen is the focal point of 2 complimentary buildings which have been connected to form a beautiful master suite on one side and a lively family room and dining room on the other. This central open kitchen is the focal point for this sensitive and creative renovation. Custom walnut cabinets and built-ins and Danby marble countertops blend perfectly with the carefully re-pointed stone walls of the original walls of the existing buildings.

Robert Canfield Photography
Exemple d'une cuisine parallèle montagne en bois brun avec un évier de ferme, un placard à porte plane et aucun îlot.
Exemple d'une cuisine parallèle montagne en bois brun avec un évier de ferme, un placard à porte plane et aucun îlot.

Builder: John Kraemer & Sons | Architect: TEA2 Architects | Interior Design: Marcia Morine | Photography: Landmark Photography
Réalisation d'une cuisine américaine parallèle et encastrable chalet avec un évier de ferme, un plan de travail en quartz, un sol en bois brun, un placard à porte shaker, des portes de placard noires, aucun îlot et un sol marron.
Réalisation d'une cuisine américaine parallèle et encastrable chalet avec un évier de ferme, un plan de travail en quartz, un sol en bois brun, un placard à porte shaker, des portes de placard noires, aucun îlot et un sol marron.

Architecture & Interior Design: David Heide Design Studio -- Photos: Susan Gilmore Photography
Cette image montre une cuisine parallèle chalet en bois brun fermée avec un placard à porte vitrée, une crédence verte, une crédence en céramique et îlot.
Cette image montre une cuisine parallèle chalet en bois brun fermée avec un placard à porte vitrée, une crédence verte, une crédence en céramique et îlot.
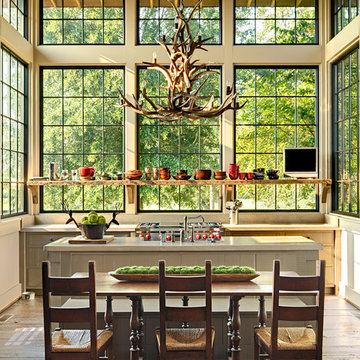
Featured in Southern Living, May 2013.
This project began with an existing house of most humble beginnings and the final product really eclipsed the original structure. On a wonderful working farm with timber farming, horse barns and lots of large lakes and wild game the new layout enables a much fuller enjoyment of nature for this family and their friends. The look and feel is just as natural as its setting- stone and cedar shakes with lots of porches and as the owner likes to say, lots of space for animal heads on the wall!

Large kitchen designed for multi generation family gatherings. Combining rustic white oak cabinetry and flooring with a high gloss lacquer finish creates the modern rustic retreat the clients dreamed of.

Inspiration pour une cuisine parallèle chalet avec un évier encastré, un placard à porte shaker, des portes de placard blanches, une crédence grise, une crédence en dalle de pierre, un électroménager en acier inoxydable, un sol en bois brun, îlot, un sol marron, un plan de travail gris, poutres apparentes et un plafond en lambris de bois.
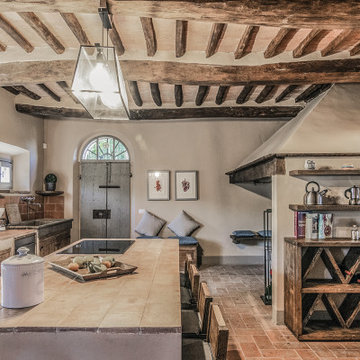
Cucina con isola
Réalisation d'une cuisine parallèle chalet en bois vieilli avec un évier de ferme, un électroménager en acier inoxydable, un sol en brique, îlot, un sol orange et poutres apparentes.
Réalisation d'une cuisine parallèle chalet en bois vieilli avec un évier de ferme, un électroménager en acier inoxydable, un sol en brique, îlot, un sol orange et poutres apparentes.

Aménagement d'une cuisine ouverte parallèle montagne en bois brun avec un évier encastré, un placard à porte shaker, un plan de travail en bois, une crédence grise, une crédence en dalle métallique, un électroménager de couleur, un sol en bois brun, îlot, un sol marron, un plan de travail marron et un plafond en bois.
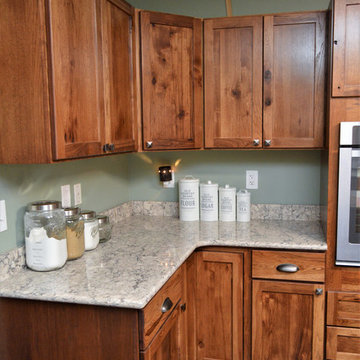
Cabinet Brand: Haas Signature Collection
Wood Species: Rustic Hickory
Cabinet Finish: Pecan
Door Style: Shakertown V
Counter tops: Viatera Quartz, Bullnose edge, 4" back splash, Intermezzo color

Inspiration pour une cuisine américaine parallèle chalet avec un placard à porte vitrée, des portes de placard blanches, un électroménager en acier inoxydable, un sol en brique, îlot, un évier intégré, un plan de travail en bois, une crédence blanche, un sol rouge et un plan de travail marron.
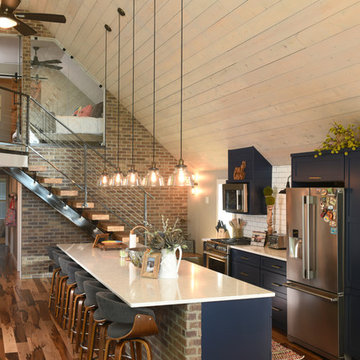
Idées déco pour une cuisine parallèle montagne avec un placard à porte shaker, des portes de placard bleues, une crédence blanche, une crédence en carrelage métro, un électroménager en acier inoxydable, un sol en bois brun, îlot, un sol marron et un plan de travail blanc.

Trent Bell
Cette image montre une petite cuisine ouverte parallèle chalet en bois clair avec un évier 2 bacs, un plan de travail en granite, une crédence en bois, un électroménager en acier inoxydable, un sol en ardoise, aucun îlot et un sol gris.
Cette image montre une petite cuisine ouverte parallèle chalet en bois clair avec un évier 2 bacs, un plan de travail en granite, une crédence en bois, un électroménager en acier inoxydable, un sol en ardoise, aucun îlot et un sol gris.
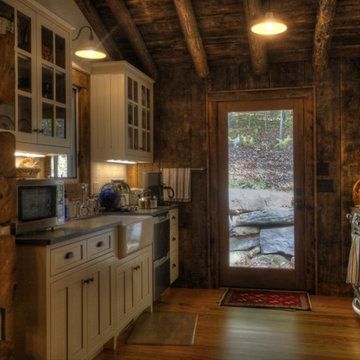
Lockwood McLaughlin
Réalisation d'une petite cuisine parallèle chalet fermée avec un évier de ferme, un placard à porte shaker, des portes de placard blanches, un plan de travail en granite, une crédence blanche, une crédence en carrelage métro, un électroménager en acier inoxydable et parquet clair.
Réalisation d'une petite cuisine parallèle chalet fermée avec un évier de ferme, un placard à porte shaker, des portes de placard blanches, un plan de travail en granite, une crédence blanche, une crédence en carrelage métro, un électroménager en acier inoxydable et parquet clair.
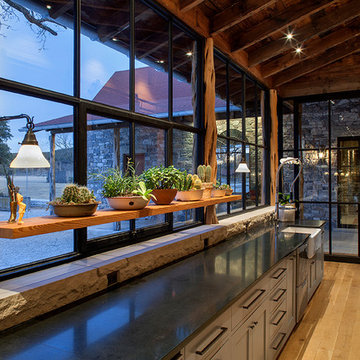
Rehme Steel Windows & Doors
Don B. McDonald, Architect
TMD Builders
Thomas McConnell Photography
Aménagement d'une cuisine parallèle montagne avec un évier de ferme, des portes de placard grises, un électroménager en acier inoxydable, un sol en bois brun et îlot.
Aménagement d'une cuisine parallèle montagne avec un évier de ferme, des portes de placard grises, un électroménager en acier inoxydable, un sol en bois brun et îlot.

Loyd Carter Photography
Idées déco pour une très grande cuisine américaine parallèle montagne avec un évier de ferme, un placard avec porte à panneau surélevé, des portes de placard jaunes, un plan de travail en granite, une crédence beige, une crédence en carrelage de pierre, un électroménager en acier inoxydable, sol en béton ciré et îlot.
Idées déco pour une très grande cuisine américaine parallèle montagne avec un évier de ferme, un placard avec porte à panneau surélevé, des portes de placard jaunes, un plan de travail en granite, une crédence beige, une crédence en carrelage de pierre, un électroménager en acier inoxydable, sol en béton ciré et îlot.
Idées déco de cuisines montagne parallèles
1