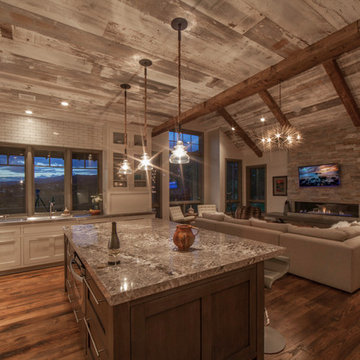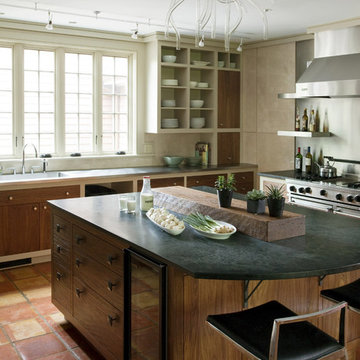Idées déco de cuisines chalet
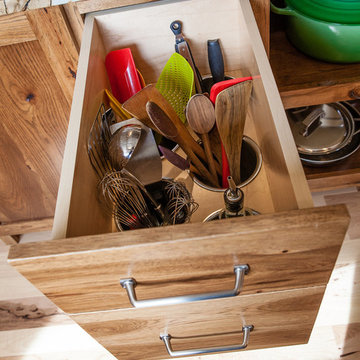
Custom utensil drawer with stainless steel inserts to hold tall utensils.
Heather Harris Photography, LLC
Cette photo montre une cuisine américaine encastrable montagne en L et bois brun de taille moyenne avec un évier 1 bac, un placard à porte plane, un plan de travail en quartz, une crédence blanche, une crédence en carrelage métro, îlot et parquet clair.
Cette photo montre une cuisine américaine encastrable montagne en L et bois brun de taille moyenne avec un évier 1 bac, un placard à porte plane, un plan de travail en quartz, une crédence blanche, une crédence en carrelage métro, îlot et parquet clair.
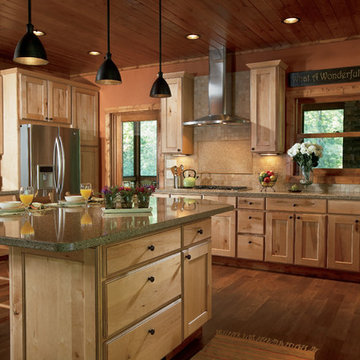
Rustic Newport Maple Natural with Chocolate Glaze
Cette image montre une grande cuisine américaine chalet en L et bois clair avec un placard avec porte à panneau encastré, un électroménager en acier inoxydable et îlot.
Cette image montre une grande cuisine américaine chalet en L et bois clair avec un placard avec porte à panneau encastré, un électroménager en acier inoxydable et îlot.
Trouvez le bon professionnel près de chez vous
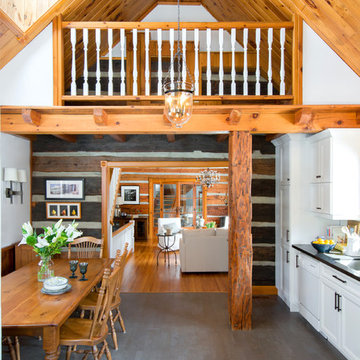
Stephani Buchman Photography
Exemple d'une cuisine américaine montagne en L avec un placard avec porte à panneau encastré, des portes de placard blanches, un électroménager blanc et un sol gris.
Exemple d'une cuisine américaine montagne en L avec un placard avec porte à panneau encastré, des portes de placard blanches, un électroménager blanc et un sol gris.
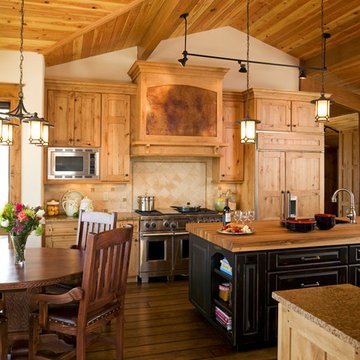
Cette photo montre une cuisine américaine bicolore montagne en bois brun avec un placard avec porte à panneau encastré, un plan de travail en bois et une crédence beige.
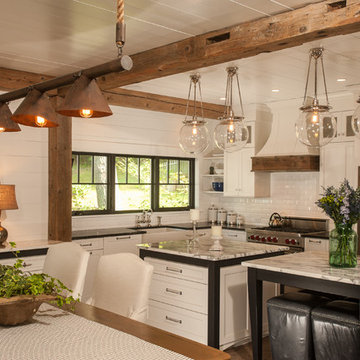
Rob Spring Photography
Réalisation d'une cuisine américaine chalet en L avec un évier de ferme, un placard à porte shaker, des portes de placard blanches, un plan de travail en granite, une crédence blanche, une crédence en carrelage métro et un électroménager en acier inoxydable.
Réalisation d'une cuisine américaine chalet en L avec un évier de ferme, un placard à porte shaker, des portes de placard blanches, un plan de travail en granite, une crédence blanche, une crédence en carrelage métro et un électroménager en acier inoxydable.
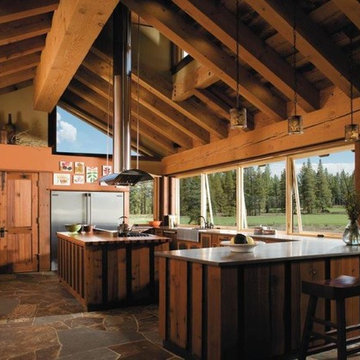
Please call to be put in contact with a local
Sales Representative: 844-877-3552
Pella Corporate
Idée de décoration pour une arrière-cuisine chalet en L avec un évier de ferme, un placard à porte shaker, un électroménager en acier inoxydable et îlot.
Idée de décoration pour une arrière-cuisine chalet en L avec un évier de ferme, un placard à porte shaker, un électroménager en acier inoxydable et îlot.
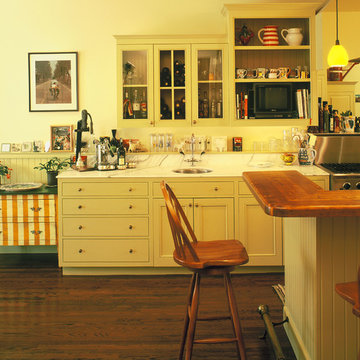
European Country Style Kitchen with long rustic wood bar, marble counters, and painted wood cabinets and hood, and mirror stove backsplash.
JD Peterson Photography

Andrew Pogue Photography
Cette image montre une cuisine ouverte chalet en L et bois brun avec un placard à porte shaker, un plan de travail en bois, une crédence orange, une crédence en terre cuite et un électroménager en acier inoxydable.
Cette image montre une cuisine ouverte chalet en L et bois brun avec un placard à porte shaker, un plan de travail en bois, une crédence orange, une crédence en terre cuite et un électroménager en acier inoxydable.
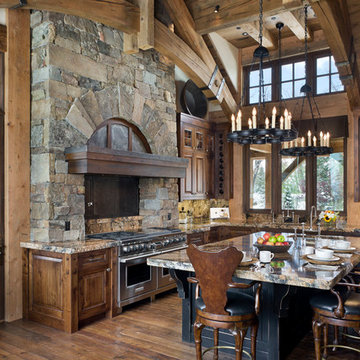
Idées déco pour une cuisine montagne en bois foncé avec un placard avec porte à panneau surélevé et un électroménager en acier inoxydable.
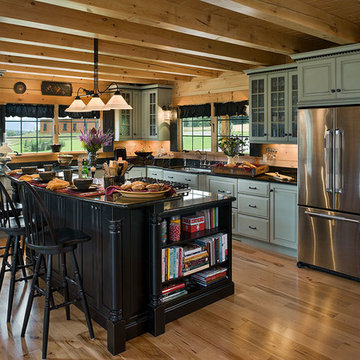
This home was featured in the July 2011 issue of “Log Cabin Homes.” It proves efficiency doesn’t have to be sacrificed when designing grand elegance. Even with its cathedral ceilings and many windows it earned a 5 Star Plus Energy Star® rating.
http://www.coventryloghomes.com/ourDesigns/craftsmanSeries/BearRock/model.html
Roger Wade
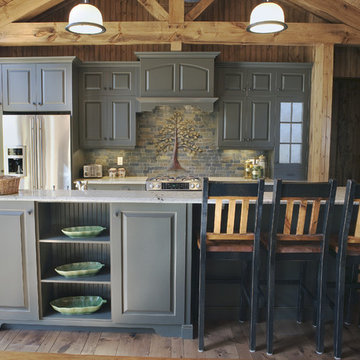
Mountain Luxury Cabin with open beams
Aménagement d'une cuisine parallèle montagne avec un placard avec porte à panneau surélevé, des portes de placard grises, une crédence multicolore, un électroménager en acier inoxydable et une crédence en ardoise.
Aménagement d'une cuisine parallèle montagne avec un placard avec porte à panneau surélevé, des portes de placard grises, une crédence multicolore, un électroménager en acier inoxydable et une crédence en ardoise.
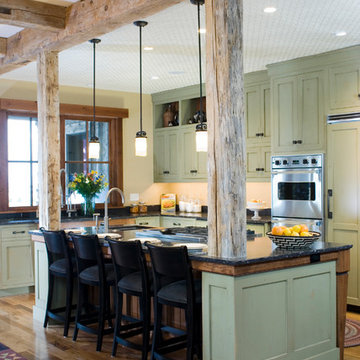
Hand Hewn Timbers.
Photos by Jessie Moore Photography
Aménagement d'une cuisine encastrable montagne avec un placard avec porte à panneau encastré et des portes de placards vertess.
Aménagement d'une cuisine encastrable montagne avec un placard avec porte à panneau encastré et des portes de placards vertess.
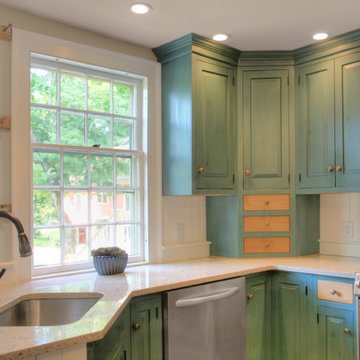
Russell Campaigne, CK Architects
Cette image montre une cuisine chalet avec un plan de travail en granite, un évier 1 bac, un placard avec porte à panneau surélevé, des portes de placards vertess et un électroménager en acier inoxydable.
Cette image montre une cuisine chalet avec un plan de travail en granite, un évier 1 bac, un placard avec porte à panneau surélevé, des portes de placards vertess et un électroménager en acier inoxydable.
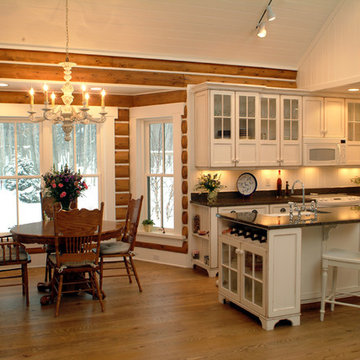
Photo: Dave Speckman
Interior Designer: Cottage Company Interiors
Inspiration pour une cuisine américaine encastrable chalet en L avec un placard à porte vitrée, des portes de placard blanches et une crédence blanche.
Inspiration pour une cuisine américaine encastrable chalet en L avec un placard à porte vitrée, des portes de placard blanches et une crédence blanche.
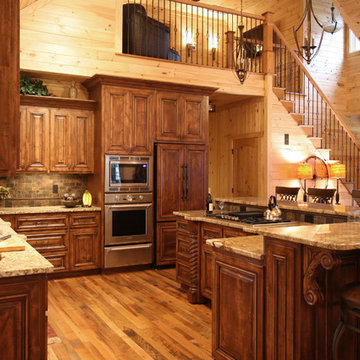
This unique interior is rustic with all the modern amenities! Wendi Gragg, the interior designer who worked closely with our team on the project to make sure all the details came together to meet the home owners wishes for a rustic appeal. Photography by; Stacey Walker

The goal of this project was to build a house that would be energy efficient using materials that were both economical and environmentally conscious. Due to the extremely cold winter weather conditions in the Catskills, insulating the house was a primary concern. The main structure of the house is a timber frame from an nineteenth century barn that has been restored and raised on this new site. The entirety of this frame has then been wrapped in SIPs (structural insulated panels), both walls and the roof. The house is slab on grade, insulated from below. The concrete slab was poured with a radiant heating system inside and the top of the slab was polished and left exposed as the flooring surface. Fiberglass windows with an extremely high R-value were chosen for their green properties. Care was also taken during construction to make all of the joints between the SIPs panels and around window and door openings as airtight as possible. The fact that the house is so airtight along with the high overall insulatory value achieved from the insulated slab, SIPs panels, and windows make the house very energy efficient. The house utilizes an air exchanger, a device that brings fresh air in from outside without loosing heat and circulates the air within the house to move warmer air down from the second floor. Other green materials in the home include reclaimed barn wood used for the floor and ceiling of the second floor, reclaimed wood stairs and bathroom vanity, and an on-demand hot water/boiler system. The exterior of the house is clad in black corrugated aluminum with an aluminum standing seam roof. Because of the extremely cold winter temperatures windows are used discerningly, the three largest windows are on the first floor providing the main living areas with a majestic view of the Catskill mountains.

This 7-bed 5-bath Wyoming ski home follows strict subdivision-mandated style, but distinguishes itself through a refined approach to detailing. The result is a clean-lined version of the archetypal rustic mountain home, with a connection to the European ski chalet as well as to traditional American lodge and mountain architecture. Architecture & interior design by Michael Howells. Photos by David Agnello, copyright 2012. www.davidagnello.com
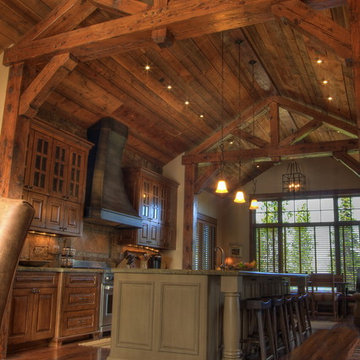
Idées déco pour une cuisine américaine parallèle montagne en bois brun avec un placard avec porte à panneau surélevé.
Idées déco de cuisines chalet
7
