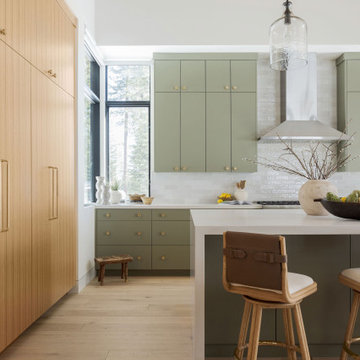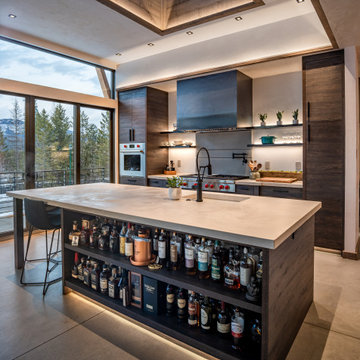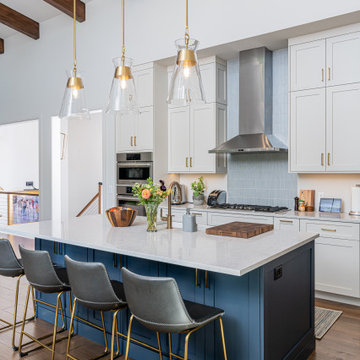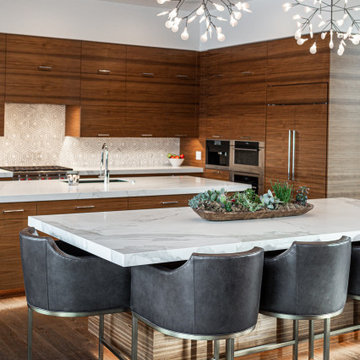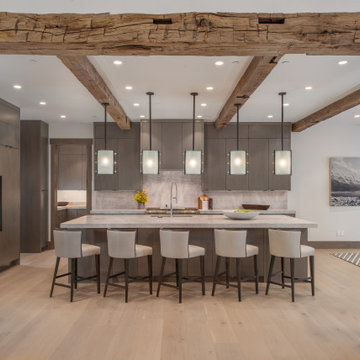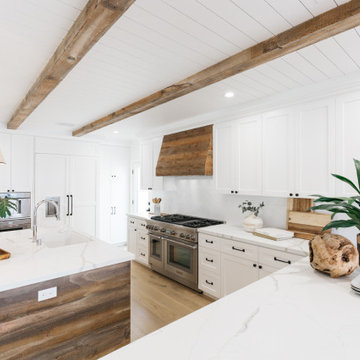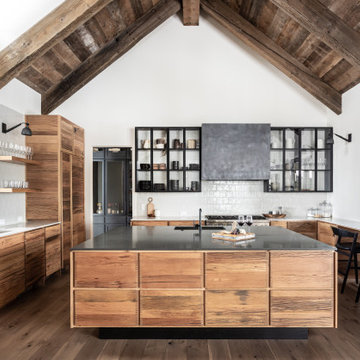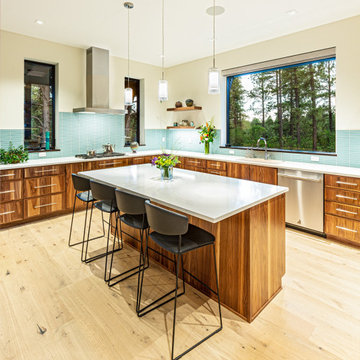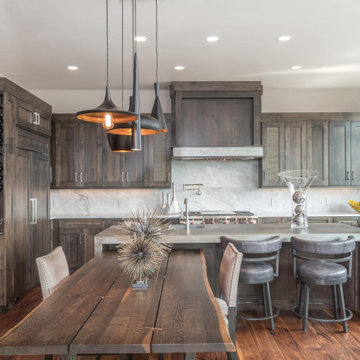Idées déco de cuisines chalet
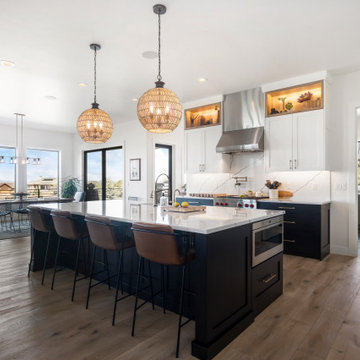
Kitchen leading to Dining and Laundry/Mudroom areas
Réalisation d'une cuisine chalet.
Réalisation d'une cuisine chalet.

Cette photo montre une grande cuisine américaine montagne avec un évier de ferme, parquet clair, îlot, un plan de travail gris et poutres apparentes.
Trouvez le bon professionnel près de chez vous

Detail of refinished oak upper cabinets, black hardware, and new backsplash.
Old orangey oak cabinets were refinished to a light natural with satin finish on the upper cabinets. The transformation was subtle but impactful. The lower cabinets were painted a rich black. This tied in the black appliances and modernized the whole space! The same hardware was used on both uppers and lowers, but black on the top and gold on the lowers. Very chic! The old glazed ceramic tiles were demo'ed and new porcelain tiles were installed. The vertical orientation created visual height and is more modern than the traditional subway installation. Tiles were matched to the existing Corian countertops to give a seamless look to the counter to backsplash transition. The veined tiles up-date the look dramatically!
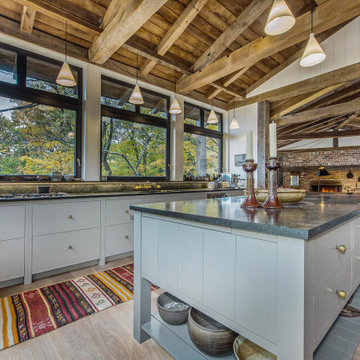
Timber wood barn rafters, wood flooring, built in fridge and dish washer, large European windows.
Inspiration pour une cuisine américaine linéaire chalet avec un évier encastré, un placard à porte plane, des portes de placard grises, un électroménager en acier inoxydable, îlot, plan de travail noir et poutres apparentes.
Inspiration pour une cuisine américaine linéaire chalet avec un évier encastré, un placard à porte plane, des portes de placard grises, un électroménager en acier inoxydable, îlot, plan de travail noir et poutres apparentes.
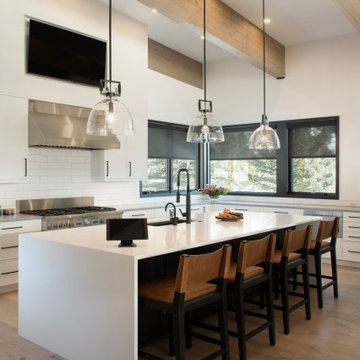
The story of this home is very unassuming, but that was the objective, to create the most intuitive, discreet, thoughtful smart home possible for our client.
The clients are very tech-savvy individuals, but not over the top. They knew what they wanted, and what they wanted was clean and reliable technology in their home. Simple as that. A complete smart home system built just for them, providing a seamless experience. Automated lighting and shades timed and tuned to their preferences, security and surveillance giving them 24/7 peace of mind, climate control always at the ideal temperature, and an audio/video system that is not only brilliant in sound, but modern, easy to control, and beautiful. Two words come to mind for these clients after the project was complete… “Welcome Home.”
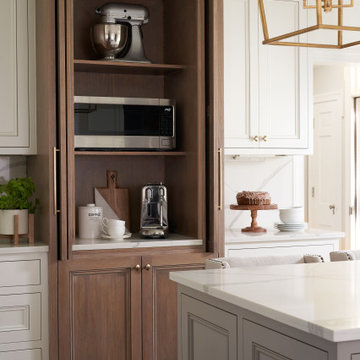
Inspiration pour une arrière-cuisine chalet avec des portes de placard marrons, plan de travail en marbre, une crédence blanche, une crédence en marbre, un électroménager en acier inoxydable, un sol en bois brun, îlot, un sol marron et un plan de travail blanc.
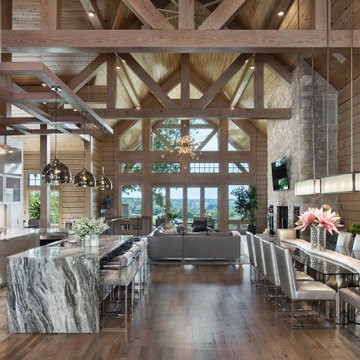
Neutral tones abound in the granite counter tops and timbers of this fashionable kitchen. With a large table and extensive island bar, this timber frame kitchen is perfect for hosting large parties.
Produced by: PrecisionCraft Log & Timber Homes. Image Copyright: Roger Wade Studio
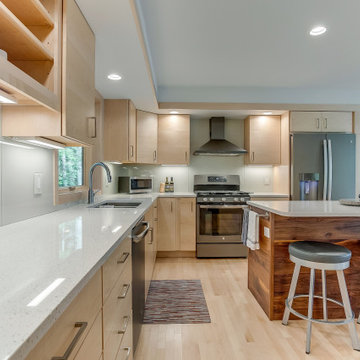
Exemple d'une cuisine ouverte montagne en L et bois clair de taille moyenne avec un évier 2 bacs, un placard à porte plane, un plan de travail en quartz modifié, une crédence beige, une crédence en feuille de verre, un électroménager en acier inoxydable, parquet clair, îlot et un plan de travail blanc.
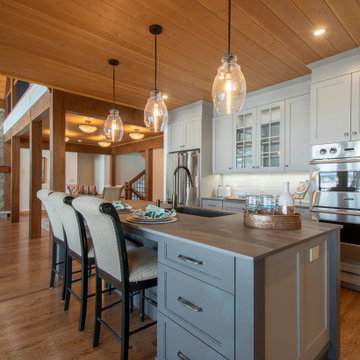
Kitchen island with Dektron Trillium countertop and two-toned cabinets
Idées déco pour une cuisine américaine montagne en L de taille moyenne avec un évier 1 bac, un placard à porte shaker, des portes de placard grises, un plan de travail en quartz modifié, une crédence grise, une crédence en carreau de porcelaine, un électroménager en acier inoxydable, un sol en bois brun, îlot, un sol marron et un plan de travail gris.
Idées déco pour une cuisine américaine montagne en L de taille moyenne avec un évier 1 bac, un placard à porte shaker, des portes de placard grises, un plan de travail en quartz modifié, une crédence grise, une crédence en carreau de porcelaine, un électroménager en acier inoxydable, un sol en bois brun, îlot, un sol marron et un plan de travail gris.
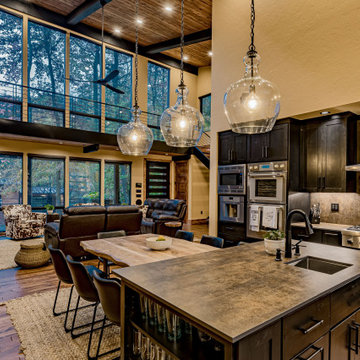
A true cooks Kitchen, this has it all, from the coffee center to the gas cooktop. The Prep sink in the island close to the cooktop and ref. Form and function.
Idées déco de cuisines chalet

In this kitchen renovation project, the client
wanted to simplify the layout and update
the look of the space. This beautiful rustic
multi-finish cabinetry showcases the Dekton
and Quartz countertops with two Galley
workstations and custom natural hickory floors.
The kitchen area has separate spaces
designated for cleaning, baking, prepping,
cooking and a drink station. A fireplace and
spacious chair were also added for the client
to relax in while drinking his morning coffee.
The designer created a customized organization
plan to maximize the space and reduce clutter
in the cabinetry tailored to meet the client’s wants and needs.
9
