Idées déco de cuisines montagne
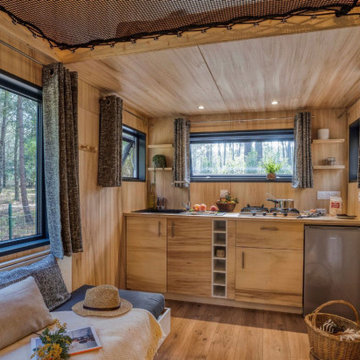
Très belle réalisation d'une Tiny House sur Lacanau fait par l’entreprise Ideal Tiny.
A la demande du client, le logement a été aménagé avec plusieurs filets LoftNets afin de rentabiliser l’espace, sécuriser l’étage et créer un espace de relaxation suspendu permettant de converser un maximum de luminosité dans la pièce.
Références : Deux filets d'habitation noirs en mailles tressées 15 mm pour la mezzanine et le garde-corps à l’étage et un filet d'habitation beige en mailles tressées 45 mm pour la terrasse extérieure.

Sherri Rosson
Idée de décoration pour une cuisine chalet en L et bois clair fermée et de taille moyenne avec un évier 2 bacs, un placard avec porte à panneau encastré, un plan de travail en granite, une crédence noire, une crédence en carrelage de pierre, un électroménager en acier inoxydable, un sol en carrelage de céramique et îlot.
Idée de décoration pour une cuisine chalet en L et bois clair fermée et de taille moyenne avec un évier 2 bacs, un placard avec porte à panneau encastré, un plan de travail en granite, une crédence noire, une crédence en carrelage de pierre, un électroménager en acier inoxydable, un sol en carrelage de céramique et îlot.
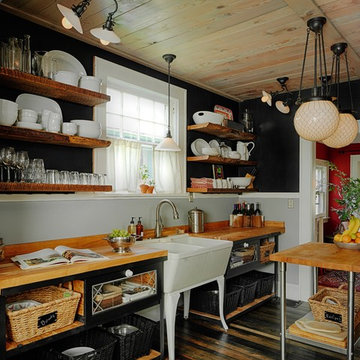
Michael Jones
Aménagement d'une cuisine montagne avec un évier de ferme et un placard sans porte.
Aménagement d'une cuisine montagne avec un évier de ferme et un placard sans porte.

This rustic cabin is located on the beautiful Lake Martin in Alexander City, Alabama. It was constructed in the 1950's by Roy Latimer. The cabin was one of the first 3 to be built on the lake and offers amazing views overlooking one of the largest lakes in Alabama.
The cabin's latest renovation was to the quaint little kitchen. The new tall cabinets with an elegant green play off the colors of the heart pine walls and ceiling. If you could only see the view from this kitchen window!
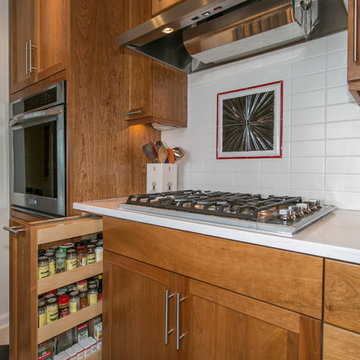
This pull out spice rack makes spice organization a breeze. Plus, it is so easy to grab what you need in a flash.
Designed by Ann Runde Interiors
Aménagement d'une cuisine américaine montagne en bois brun de taille moyenne avec un évier encastré, un placard à porte shaker, un plan de travail en quartz modifié, une crédence blanche, une crédence en céramique, un électroménager en acier inoxydable, un sol en carrelage de porcelaine et aucun îlot.
Aménagement d'une cuisine américaine montagne en bois brun de taille moyenne avec un évier encastré, un placard à porte shaker, un plan de travail en quartz modifié, une crédence blanche, une crédence en céramique, un électroménager en acier inoxydable, un sol en carrelage de porcelaine et aucun îlot.

Jennifer Egoavil Design
All photos © Mike Healey Photography
Cette photo montre une cuisine ouverte montagne en L de taille moyenne avec un évier de ferme, un placard avec porte à panneau encastré, des portes de placard grises, un plan de travail en bois, une crédence blanche, une crédence en céramique, un électroménager en acier inoxydable, un sol en bois brun, aucun îlot, un sol marron et un plan de travail multicolore.
Cette photo montre une cuisine ouverte montagne en L de taille moyenne avec un évier de ferme, un placard avec porte à panneau encastré, des portes de placard grises, un plan de travail en bois, une crédence blanche, une crédence en céramique, un électroménager en acier inoxydable, un sol en bois brun, aucun îlot, un sol marron et un plan de travail multicolore.
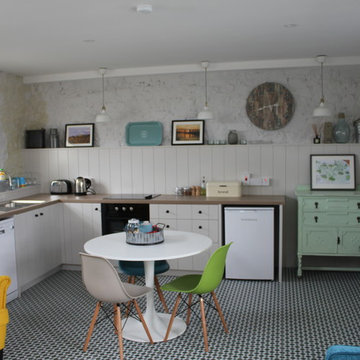
JDM Woodworks Ltd
Aménagement d'une cuisine ouverte montagne en L avec un évier 1 bac, un placard à porte persienne, des portes de placard grises, un plan de travail en stratifié, une crédence grise, un électroménager blanc, un sol en carrelage de céramique et aucun îlot.
Aménagement d'une cuisine ouverte montagne en L avec un évier 1 bac, un placard à porte persienne, des portes de placard grises, un plan de travail en stratifié, une crédence grise, un électroménager blanc, un sol en carrelage de céramique et aucun îlot.
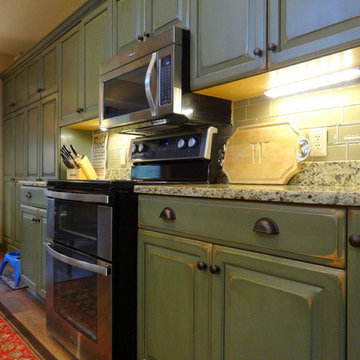
Aménagement d'une cuisine américaine parallèle montagne de taille moyenne avec un évier 2 bacs, un placard avec porte à panneau surélevé, des portes de placards vertess, un plan de travail en granite, une crédence beige, une crédence en carrelage métro, un électroménager en acier inoxydable, un sol en bois brun et une péninsule.
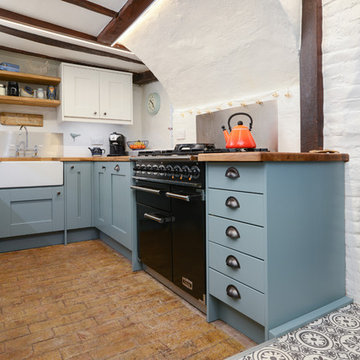
The client fell in love with the blue painted furniture early on in the design process and the porcelain for the wall cabinets was chosen to keep a light and airy feel.

Open plan kitchen living area in a log cabin on the outskirts of London. This is the designer's own home.
All of the furniture has been sourced from high street retailers, car boot sales, ebay, handed down and upcycled.
The kitchens is Howdens Trade.
Design by Pia Pelkonen
Photography by Richard Chivers
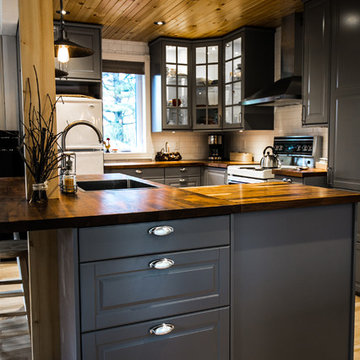
IsaB Photographie
Aménagement d'une petite cuisine ouverte montagne en L avec un évier 1 bac, un placard à porte shaker, des portes de placard grises, un plan de travail en bois, une crédence blanche, une crédence en carreau de porcelaine, un électroménager blanc, parquet clair et îlot.
Aménagement d'une petite cuisine ouverte montagne en L avec un évier 1 bac, un placard à porte shaker, des portes de placard grises, un plan de travail en bois, une crédence blanche, une crédence en carreau de porcelaine, un électroménager blanc, parquet clair et îlot.
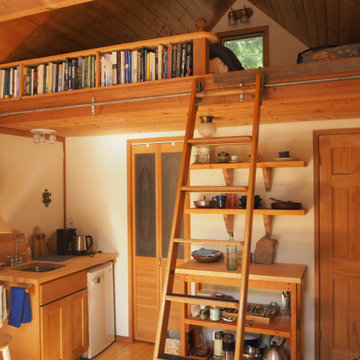
We converted the original 1920's 240 SF garage into a Poetry/Writing Studio by removing the flat roof, and adding a cathedral-ceiling gable roof, with a loft sleeping space reached by library ladder. The kitchenette is minimal--sink, under-counter refrigerator and hot plate. Behind the frosted glass folding door on the left, the toilet, on the right, a shower.

Design: Poppy Interiors // Photo: Erich Wilhelm Zander
Inspiration pour une petite cuisine américaine linéaire chalet en bois clair avec un évier de ferme, un placard avec porte à panneau encastré, une crédence verte, une crédence en céramique, un électroménager en acier inoxydable, sol en béton ciré, aucun îlot, un sol gris et un plan de travail blanc.
Inspiration pour une petite cuisine américaine linéaire chalet en bois clair avec un évier de ferme, un placard avec porte à panneau encastré, une crédence verte, une crédence en céramique, un électroménager en acier inoxydable, sol en béton ciré, aucun îlot, un sol gris et un plan de travail blanc.
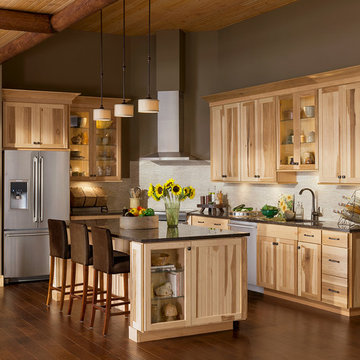
Inspiration pour une cuisine ouverte chalet en L et bois clair avec un évier encastré, un placard à porte affleurante, un plan de travail en quartz modifié, une crédence blanche, une crédence en carrelage de pierre et un électroménager en acier inoxydable.
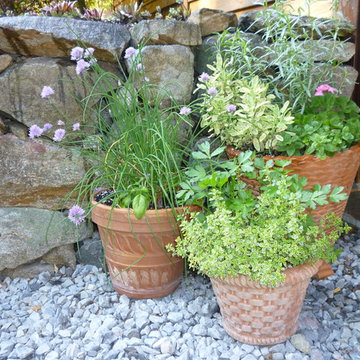
This trio of herb pots were positioned near the kitchen entrance.
Susan Irving
Cette image montre une petite cuisine chalet.
Cette image montre une petite cuisine chalet.
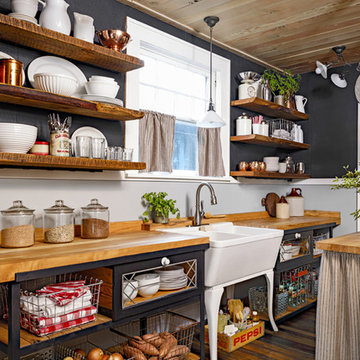
Lincoln Barbour
Inspiration pour une cuisine parallèle chalet fermée et de taille moyenne avec un évier de ferme, un placard à porte vitrée, des portes de placard noires, un plan de travail en bois, un électroménager en acier inoxydable, un sol en bois brun et îlot.
Inspiration pour une cuisine parallèle chalet fermée et de taille moyenne avec un évier de ferme, un placard à porte vitrée, des portes de placard noires, un plan de travail en bois, un électroménager en acier inoxydable, un sol en bois brun et îlot.
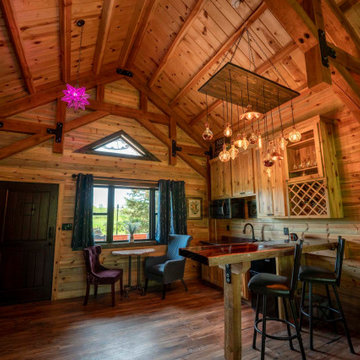
Post and beam open concept cabin
Réalisation d'une petite cuisine linéaire chalet avec une crédence marron, une crédence en lambris de bois, un sol en bois brun, une péninsule, un sol marron et un plafond en lambris de bois.
Réalisation d'une petite cuisine linéaire chalet avec une crédence marron, une crédence en lambris de bois, un sol en bois brun, une péninsule, un sol marron et un plafond en lambris de bois.
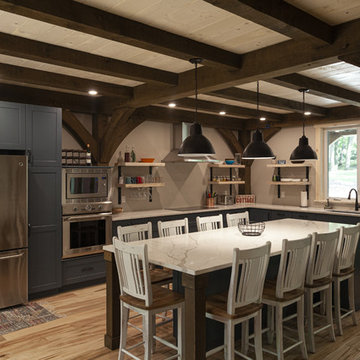
timbers in the kitchen! If you want a one of a kind kitchen, incorporating timbers will help your kitchen stand out from all the rest! Modern floating shelves help keep the cottage feel!

Relaxing and warm mid-tone browns that bring hygge to any space. Silvan Resilient Hardwood combines the highest-quality sustainable materials with an emphasis on durability and design. The result is a resilient floor, topped with an FSC® 100% Hardwood wear layer sourced from meticulously maintained European forests and backed by a waterproof guarantee, that looks stunning and installs with ease.
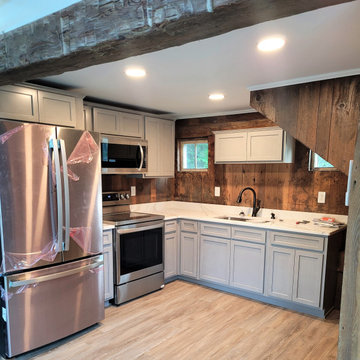
The kitchen may be tiny, but it was efficiently laid out by our skilled designer.
Idée de décoration pour une petite cuisine chalet en L fermée avec un évier encastré, un placard à porte shaker, des portes de placard grises, un plan de travail en quartz modifié, une crédence blanche, une crédence en quartz modifié, un électroménager en acier inoxydable, un sol en vinyl, aucun îlot, un sol marron, un plan de travail blanc et poutres apparentes.
Idée de décoration pour une petite cuisine chalet en L fermée avec un évier encastré, un placard à porte shaker, des portes de placard grises, un plan de travail en quartz modifié, une crédence blanche, une crédence en quartz modifié, un électroménager en acier inoxydable, un sol en vinyl, aucun îlot, un sol marron, un plan de travail blanc et poutres apparentes.
Idées déco de cuisines montagne
1