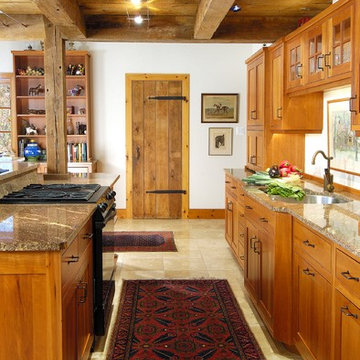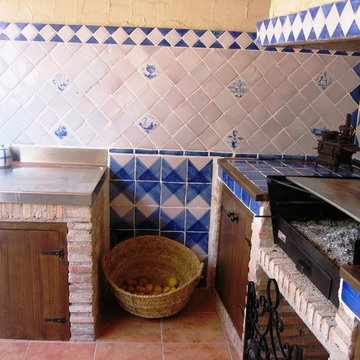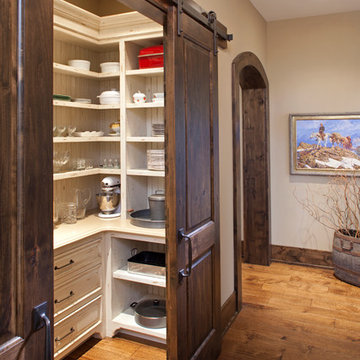Idées déco de cuisines montagne
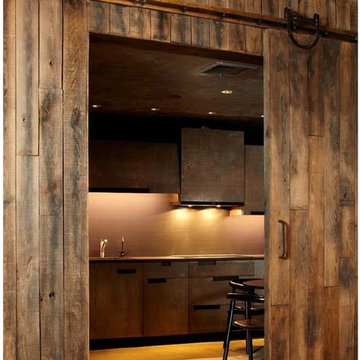
Inspiration pour une grande cuisine américaine chalet avec un placard à porte plane, un évier encastré, un plan de travail en surface solide et sol en béton ciré.
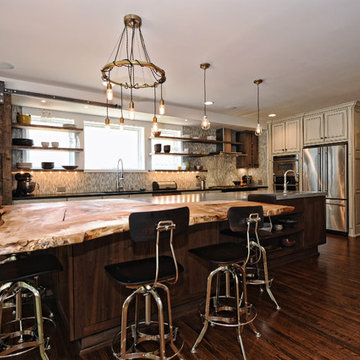
Spalted Maple & Concrete Island.
Sliding Barn Door conceals pantry.
Photo by Matthew Benham
Photo by Matthew Benham
Aménagement d'une cuisine montagne.
Aménagement d'une cuisine montagne.
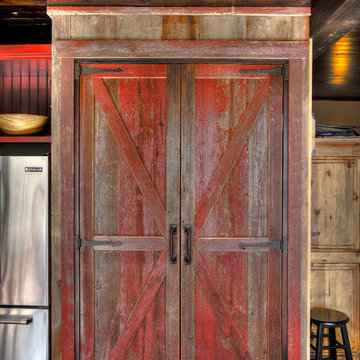
Pantry
Aménagement d'une cuisine américaine parallèle montagne de taille moyenne avec un évier de ferme, des portes de placard rouges, un plan de travail en bois, un électroménager en acier inoxydable, îlot, un placard à porte shaker, une crédence marron, une crédence en bois, un sol en bois brun et un sol marron.
Aménagement d'une cuisine américaine parallèle montagne de taille moyenne avec un évier de ferme, des portes de placard rouges, un plan de travail en bois, un électroménager en acier inoxydable, îlot, un placard à porte shaker, une crédence marron, une crédence en bois, un sol en bois brun et un sol marron.
Trouvez le bon professionnel près de chez vous
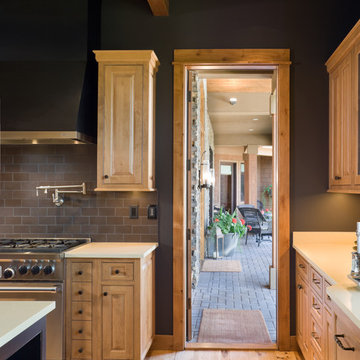
This wonderful home is photographed by Bob Greenspan
Aménagement d'une cuisine montagne en bois clair avec un placard avec porte à panneau surélevé, une crédence marron, une crédence en carrelage métro et un électroménager en acier inoxydable.
Aménagement d'une cuisine montagne en bois clair avec un placard avec porte à panneau surélevé, une crédence marron, une crédence en carrelage métro et un électroménager en acier inoxydable.
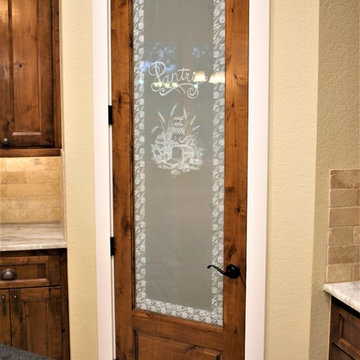
RJS Custom Homes LLC
Cette photo montre une grande cuisine américaine montagne en bois foncé avec un placard avec porte à panneau surélevé.
Cette photo montre une grande cuisine américaine montagne en bois foncé avec un placard avec porte à panneau surélevé.
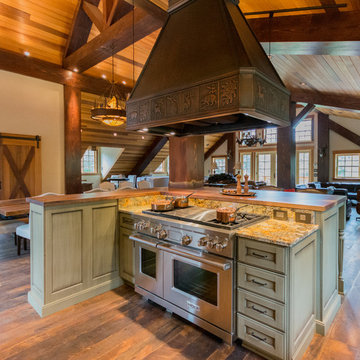
Our client brought in a photo of an Old World Rustic Kitchen and wanted to recreate that look in their newly built lake house. They loved the look of that photo, but of course wanted to suit it to that more rustic feel of the house.

Phoenix Photographic
Inspiration pour une petite cuisine chalet en L fermée avec un évier de ferme, un plan de travail en bois, des portes de placard blanches, un placard avec porte à panneau encastré, un électroménager en acier inoxydable, une crédence blanche, une crédence en bois, parquet foncé, îlot et un sol marron.
Inspiration pour une petite cuisine chalet en L fermée avec un évier de ferme, un plan de travail en bois, des portes de placard blanches, un placard avec porte à panneau encastré, un électroménager en acier inoxydable, une crédence blanche, une crédence en bois, parquet foncé, îlot et un sol marron.
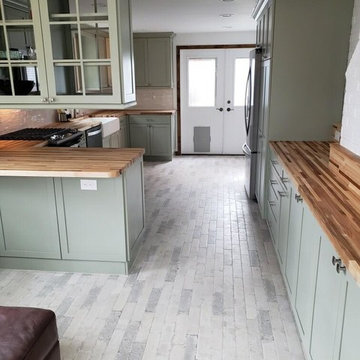
Cette image montre une cuisine chalet de taille moyenne avec un placard à porte vitrée, des portes de placards vertess, un plan de travail en bois et aucun îlot.
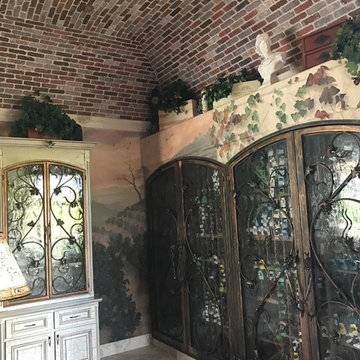
Custom built wine racks with real brick ceiling, accent all that with the Italian countryside mural and you have a truly original wine room.
Exemple d'une grande cuisine montagne avec un sol en calcaire.
Exemple d'une grande cuisine montagne avec un sol en calcaire.
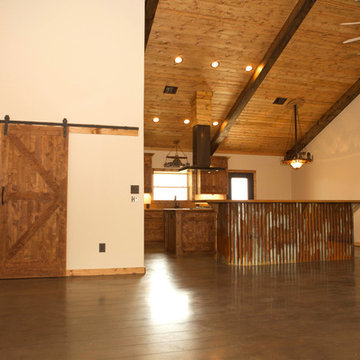
Réalisation d'une grande cuisine chalet en L et bois brun avec un évier posé, un placard à porte plane, un plan de travail en bois, un électroménager en acier inoxydable, parquet foncé, 2 îlots, un sol marron et un plan de travail marron.
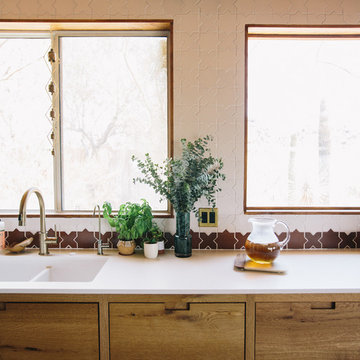
Owners of The Joshua Tree House, Sara and Rich Combs chose our Mini Star and Cross tiles in Tusk and Antique for their kitchen backsplash.
Photo: Sara Combs
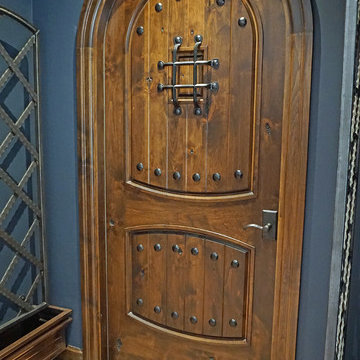
Alban Gega
Cette image montre une grande cuisine américaine chalet en L et bois brun avec un évier de ferme, un placard à porte affleurante, un plan de travail en granite, une crédence beige, une crédence en carrelage de pierre, un électroménager en acier inoxydable, tomettes au sol et 2 îlots.
Cette image montre une grande cuisine américaine chalet en L et bois brun avec un évier de ferme, un placard à porte affleurante, un plan de travail en granite, une crédence beige, une crédence en carrelage de pierre, un électroménager en acier inoxydable, tomettes au sol et 2 îlots.
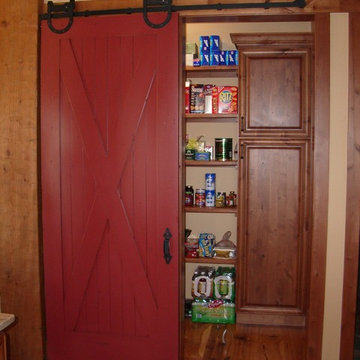
Look at this cool sliding barn door hardware! In this case it was used to conceal the entry to the pantry from the kitchen.
Réalisation d'une arrière-cuisine chalet en bois foncé.
Réalisation d'une arrière-cuisine chalet en bois foncé.
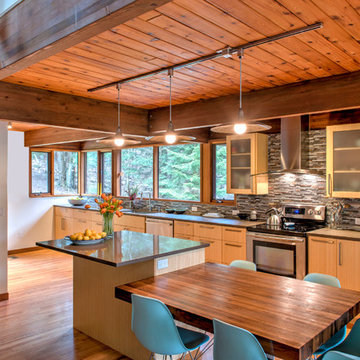
Réalisation d'une grande cuisine américaine linéaire chalet en bois clair avec un évier encastré, un placard à porte plane, une crédence multicolore, une crédence en carreau briquette, un électroménager en acier inoxydable, 2 îlots et parquet en bambou.
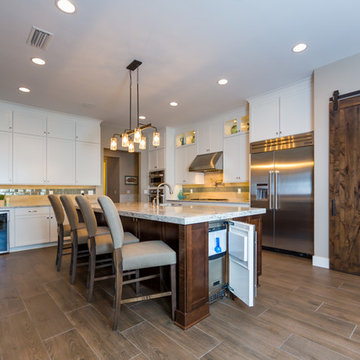
This gorgeous riverfront home provides over 4,200 SF of living space across four bedrooms and four-and-a-half baths, including separate study, exercise room and game room. An expansive 3,000 SF screened lanai and pool deck provides plenty of space for outdoor activities. Photo credit: Deremer Studios
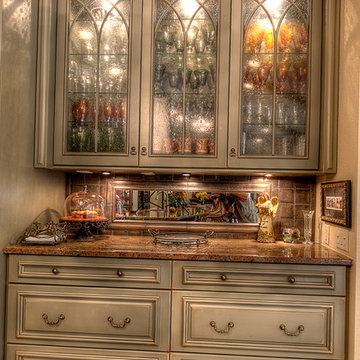
Idées déco pour une cuisine montagne fermée et de taille moyenne avec un placard à porte affleurante, des portes de placard grises, un plan de travail en granite, une crédence marron, une crédence en carreau de porcelaine et un sol en travertin.
Idées déco de cuisines montagne
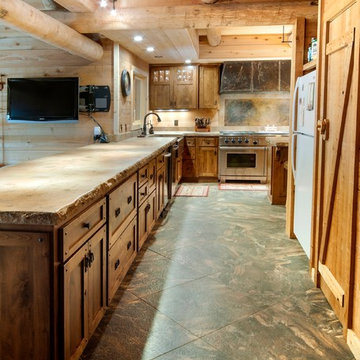
Natural finish in earth tones, 2.5" thick, hand chiseled front edge, concrete frame around stove area and an
under-mount copper sink.
Cette photo montre une très grande cuisine ouverte parallèle montagne avec un évier encastré, un plan de travail en béton, une crédence multicolore, îlot et un plan de travail multicolore.
Cette photo montre une très grande cuisine ouverte parallèle montagne avec un évier encastré, un plan de travail en béton, une crédence multicolore, îlot et un plan de travail multicolore.
1
