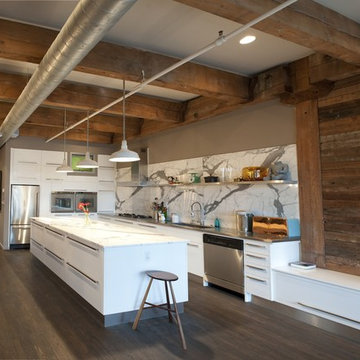Idées déco de cuisines montagne
Trier par :
Budget
Trier par:Populaires du jour
1 - 19 sur 19 photos

Raised breakfast bar island, housing five-burner cooktop, finished with rough-cut Eldorado limestone. Note the double-oven at the entrance to the butler's pantry. Upper cabinets measure 42" for added storage. Ample lighting was added with scones, task lighting, under and above cabinet lighting too.
Photo by Roger Wade Studio
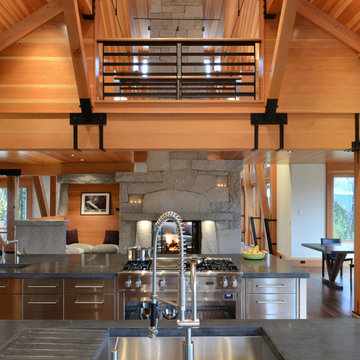
48" Viking Professional Style Gas Range Top and 48" Viking Professional Downdraft with remote exterior exhaust.
Idées déco pour une cuisine ouverte montagne en inox avec un évier encastré et un électroménager en acier inoxydable.
Idées déco pour une cuisine ouverte montagne en inox avec un évier encastré et un électroménager en acier inoxydable.

A view of the kitchen, loft, and exposed timber frame structure.
photo by Lael Taylor
Aménagement d'une petite cuisine ouverte linéaire montagne avec un placard à porte plane, un plan de travail en bois, une crédence blanche, un électroménager en acier inoxydable, un sol marron, un plan de travail marron, des portes de placard grises, un sol en bois brun et îlot.
Aménagement d'une petite cuisine ouverte linéaire montagne avec un placard à porte plane, un plan de travail en bois, une crédence blanche, un électroménager en acier inoxydable, un sol marron, un plan de travail marron, des portes de placard grises, un sol en bois brun et îlot.
Trouvez le bon professionnel près de chez vous
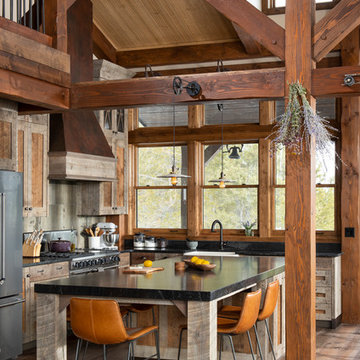
Many basic elements of classic log cabin architecture were transformed by award-winning M.T.N Design.
Produced By: PrecisionCraft Log & Timber Homes
Photos By: Longviews Studios, Inc.
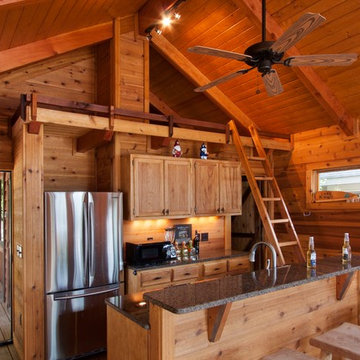
J Weiland
Réalisation d'une cuisine ouverte parallèle chalet en bois clair de taille moyenne avec un placard avec porte à panneau encastré, un électroménager en acier inoxydable, un plan de travail en granite, une crédence en bois, un sol en bois brun et îlot.
Réalisation d'une cuisine ouverte parallèle chalet en bois clair de taille moyenne avec un placard avec porte à panneau encastré, un électroménager en acier inoxydable, un plan de travail en granite, une crédence en bois, un sol en bois brun et îlot.
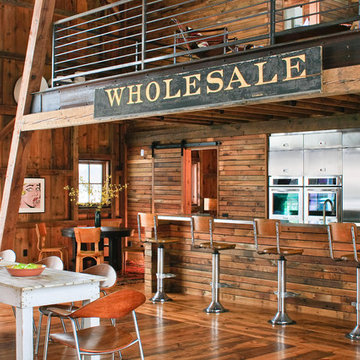
As part of the Walnut Farm project, Northworks was commissioned to convert an existing 19th century barn into a fully-conditioned home. Working closely with the local contractor and a barn restoration consultant, Northworks conducted a thorough investigation of the existing structure. The resulting design is intended to preserve the character of the original barn while taking advantage of its spacious interior volumes and natural materials.
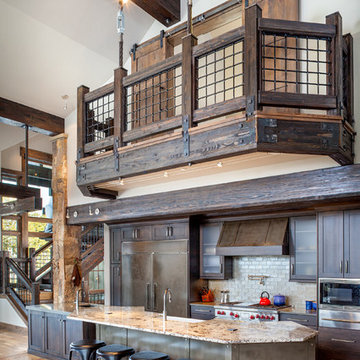
Pinnacle Mountain Homes
©Darren Edwards Photographs
Idée de décoration pour une cuisine ouverte parallèle chalet en bois foncé avec un placard à porte shaker, un sol en bois brun et îlot.
Idée de décoration pour une cuisine ouverte parallèle chalet en bois foncé avec un placard à porte shaker, un sol en bois brun et îlot.
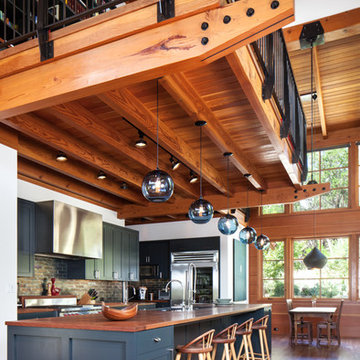
Lars Frazer
Cette image montre une cuisine ouverte parallèle chalet avec un placard à porte shaker, des portes de placard bleues, un plan de travail en bois, un électroménager en acier inoxydable, un sol en bois brun et îlot.
Cette image montre une cuisine ouverte parallèle chalet avec un placard à porte shaker, des portes de placard bleues, un plan de travail en bois, un électroménager en acier inoxydable, un sol en bois brun et îlot.

Cette photo montre une cuisine ouverte montagne en U avec un placard à porte shaker, des portes de placard grises, un électroménager en acier inoxydable, un sol en bois brun, îlot, un sol marron, poutres apparentes, un plafond voûté et un plafond en bois.
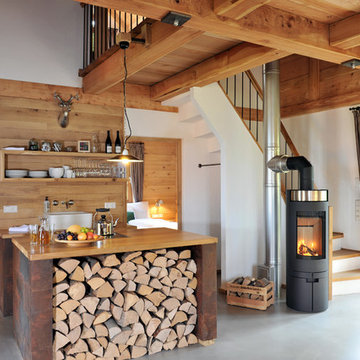
Handweiserhütte oHG
Jessica Gerritsen & Ralf Blümer
Lenninghof 26 (am Skilift)
57392 Schmallenberg
© Fotos: Cyrus Saedi, Hotelfotograf | www.cyrus-saedi.com
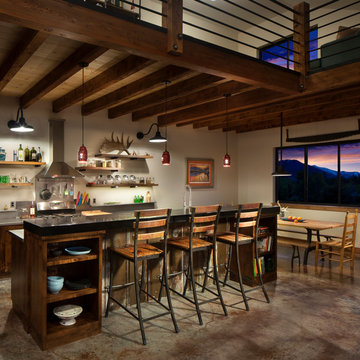
Idée de décoration pour une cuisine ouverte parallèle chalet en bois foncé avec un électroménager en acier inoxydable, sol en béton ciré et îlot.
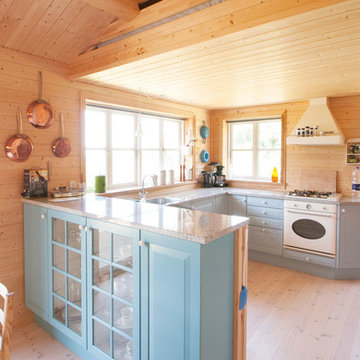
Aménagement d'une cuisine montagne en U de taille moyenne avec des portes de placard bleues, un plan de travail en granite, une crédence beige, une crédence en bois, parquet clair, un sol beige, un placard avec porte à panneau surélevé, un électroménager blanc, une péninsule, un plan de travail gris et fenêtre au-dessus de l'évier.
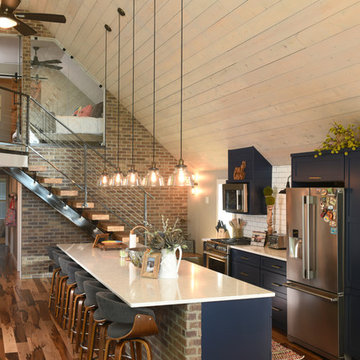
Idées déco pour une cuisine parallèle montagne avec un placard à porte shaker, des portes de placard bleues, une crédence blanche, une crédence en carrelage métro, un électroménager en acier inoxydable, un sol en bois brun, îlot, un sol marron et un plan de travail blanc.
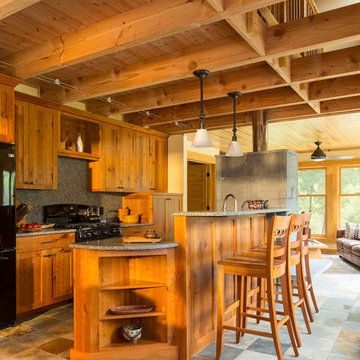
Troy Thies Photography
Idées déco pour une cuisine parallèle montagne en bois brun avec un placard à porte shaker et îlot.
Idées déco pour une cuisine parallèle montagne en bois brun avec un placard à porte shaker et îlot.
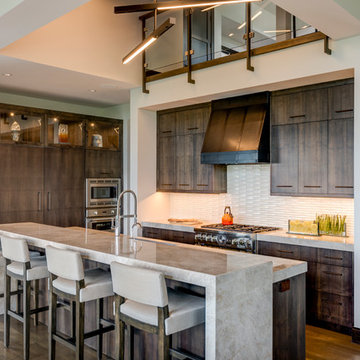
Inspiration pour une cuisine chalet en U et bois foncé avec un placard à porte plane, une crédence blanche, un électroménager en acier inoxydable, parquet foncé, îlot, un sol marron et un plan de travail gris.
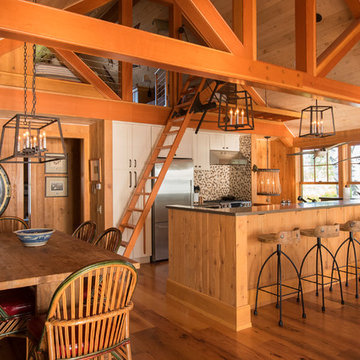
Owen Hoffman Network
Aménagement d'une cuisine américaine montagne avec un placard à porte shaker, des portes de placard grises, une crédence multicolore, une crédence en mosaïque, un électroménager en acier inoxydable, un sol en bois brun et îlot.
Aménagement d'une cuisine américaine montagne avec un placard à porte shaker, des portes de placard grises, une crédence multicolore, une crédence en mosaïque, un électroménager en acier inoxydable, un sol en bois brun et îlot.
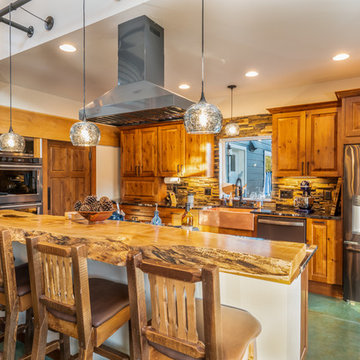
Scott Miller
Exemple d'une cuisine montagne en U et bois brun avec un évier de ferme, un placard avec porte à panneau surélevé, un plan de travail en bois, une crédence marron, une crédence en carrelage de pierre, un électroménager en acier inoxydable, îlot, un sol vert et un plan de travail marron.
Exemple d'une cuisine montagne en U et bois brun avec un évier de ferme, un placard avec porte à panneau surélevé, un plan de travail en bois, une crédence marron, une crédence en carrelage de pierre, un électroménager en acier inoxydable, îlot, un sol vert et un plan de travail marron.
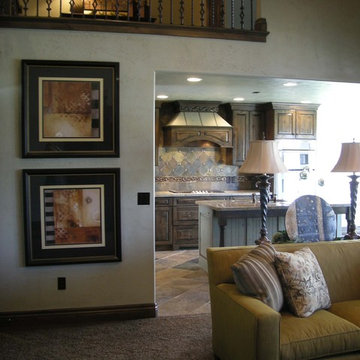
With a mix of transitional & some contemporary items the energy and color is enhanced in this 'rustic elegant" space.
Inspiration pour une cuisine chalet.
Inspiration pour une cuisine chalet.
Idées déco de cuisines montagne
1
