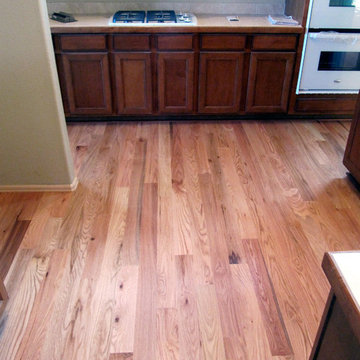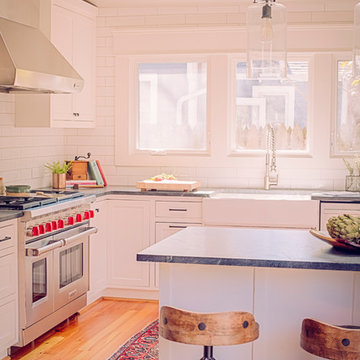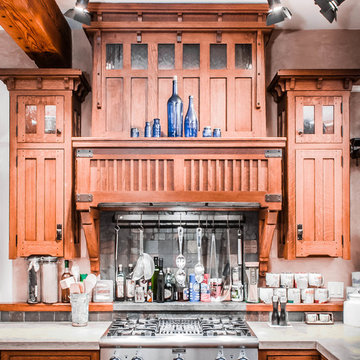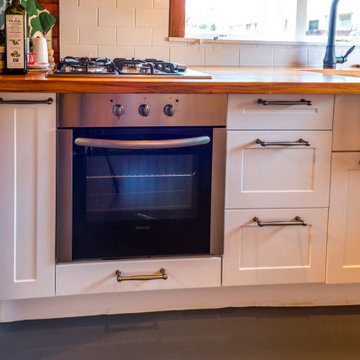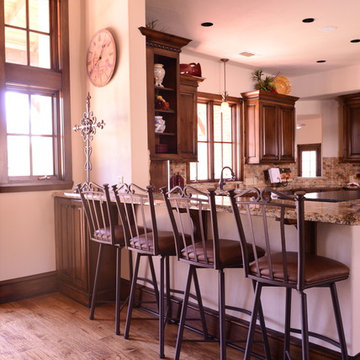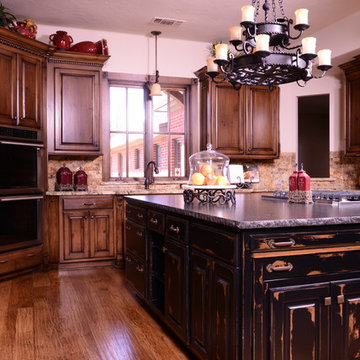Idées déco de cuisines montagne roses
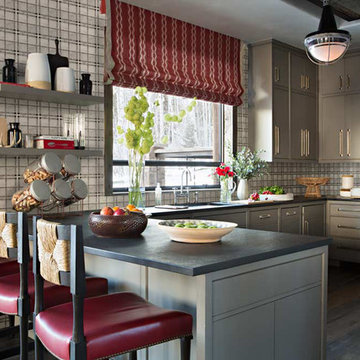
Cette image montre une cuisine chalet en U avec un évier encastré, des portes de placard grises, une crédence multicolore, un électroménager en acier inoxydable, parquet foncé, une péninsule et un placard à porte plane.

A rustic kitchen with the island bar backing to a stone fireplace. There's a fireplace on the other side facing the living area. Karl Neumann Photography
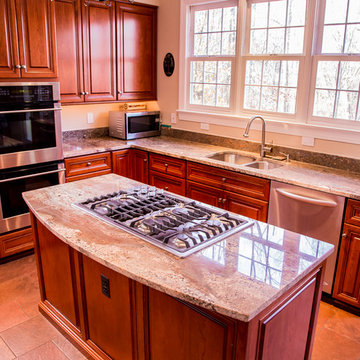
This cherry kitchen fuses elegance with the comfort of rustic style. Raised panel cherry cabinet doors with Presidential mitering cover 8 rollout drawers, a tip-put tray and a pullout trash can. Beautiful granite tops the counter and the Island.
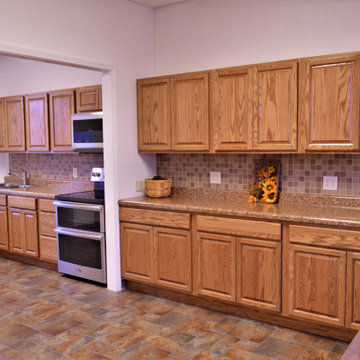
AFTER
Cabinet Brand: Haas Lifestyle Collection
Wood Species: Oak
Cabinet Finish: Honey
Door Style: Oakridge Square
Counter top: Laminate, Ultra Form No Drip edge detail, Coved back splash, Milano Amber color
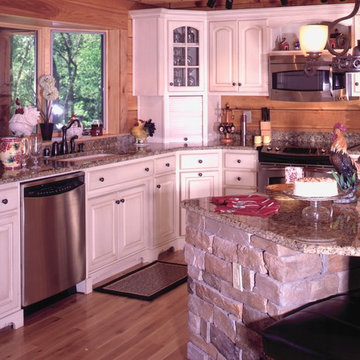
Rustic meets modern in this beautiful log home kitchen. Built by Walnut Ridge Homes in Shelbyville KY.
Cette image montre une cuisine chalet en L de taille moyenne avec un évier encastré, un placard avec porte à panneau encastré, des portes de placard blanches, un plan de travail en granite, une crédence beige, une crédence en dalle de pierre, un électroménager en acier inoxydable, parquet clair et îlot.
Cette image montre une cuisine chalet en L de taille moyenne avec un évier encastré, un placard avec porte à panneau encastré, des portes de placard blanches, un plan de travail en granite, une crédence beige, une crédence en dalle de pierre, un électroménager en acier inoxydable, parquet clair et îlot.

All the wood used in the remodel of this ranch house in South Central Kansas is reclaimed material. Berry Craig, the owner of Reclaimed Wood Creations Inc. searched the country to find the right woods to make this home a reflection of his abilities and a work of art. It started as a 50 year old metal building on a ranch, and was striped down to the red iron structure and completely transformed. It showcases his talent of turning a dream into a reality when it comes to anything wood. Show him a picture of what you would like and he can make it!

This rustic custom home is the epitome of the Northern Michigan lifestyle, nestled in the hills near Boyne Mountain ski resort. The exterior features intricate detailing from the heavy corbels and metal roofing to the board and batten beams and cedar siding.
From the moment you enter the craftsman style home, you're greeted with a taste of the outdoors. The home's cabinetry, flooring, and paneling boast intriguing textures and multiple wood flavors. The home is a clear reflection of the homeowners' warm and inviting personalities.
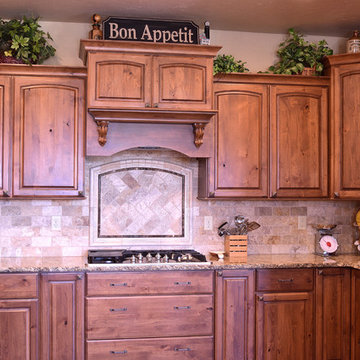
Exemple d'une grande cuisine américaine montagne en bois brun avec un évier encastré, un plan de travail en granite, une crédence beige, une crédence en carrelage de pierre, un électroménager en acier inoxydable, un sol en bois brun et îlot.
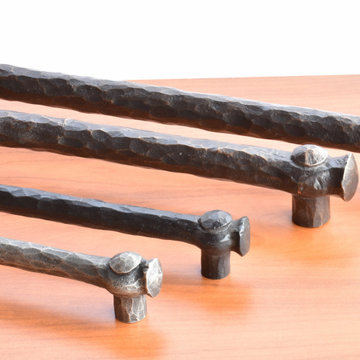
Rustic hammered door and drawer pulls. Available in bronze plated, pewter and flat black.
Aménagement d'une cuisine montagne.
Aménagement d'une cuisine montagne.
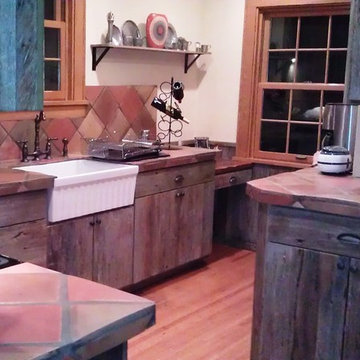
After - same exact kitchen appears much larger due to removal of soffits, less busy walls, extension of cabinets to the right with small desk all the way to the window, sink moved 3 feet to the right, and lighter gray of barnwood.
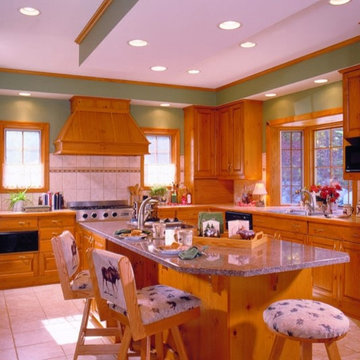
Log Home Kitchen - Dreacatcher model by Expedition Log Homes, LLC - Photo by Roger Wade Studios
Cette photo montre une cuisine montagne.
Cette photo montre une cuisine montagne.
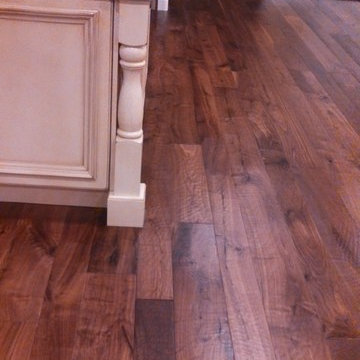
5" & 7" x 3/4" Pre finished, Hand scraped American walnut plank flooring. Each plank meticulously hand scraped one at a time, by hand, not machined. Finished with 2 coats of WOCA UV oil finish from Denmark, an all natural, 0-VOC finish.
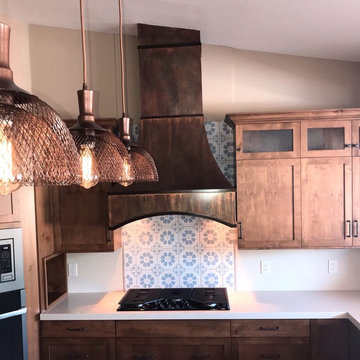
Idée de décoration pour une cuisine américaine chalet en U et bois brun de taille moyenne avec un évier encastré, un placard à porte shaker, un plan de travail en quartz modifié, une crédence blanche, une crédence en carreau de ciment, un électroménager en acier inoxydable, un sol en liège, îlot, un sol beige et un plan de travail multicolore.
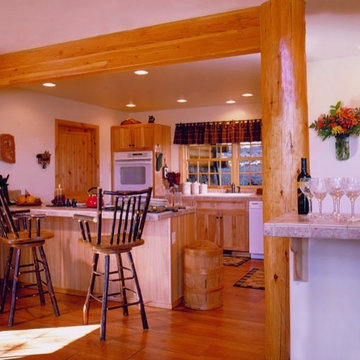
Log Home Kitchen - Mountainaire model by Expedition Log Homes, LLC - Photo by Roger Wade Studios
Cette image montre une cuisine chalet.
Cette image montre une cuisine chalet.
Idées déco de cuisines montagne roses
1
