Idées déco de cuisines noires avec des portes de placard noires
Trier par :
Budget
Trier par:Populaires du jour
121 - 140 sur 9 376 photos
1 sur 3

Elegant and minimalist kitchen in classic marble and soft dark tones.
The Balmoral House is located within the lower north-shore suburb of Balmoral. The site presents many difficulties being wedged shaped, on the low side of the street, hemmed in by two substantial existing houses and with just half the land area of its neighbours. Where previously the site would have enjoyed the benefits of a sunny rear yard beyond the rear building alignment, this is no longer the case with the yard having been sold-off to the neighbours.
Our design process has been about finding amenity where on first appearance there appears to be little.
The design stems from the first key observation, that the view to Middle Harbour is better from the lower ground level due to the height of the canopy of a nearby angophora that impedes views from the first floor level. Placing the living areas on the lower ground level allowed us to exploit setback controls to build closer to the rear boundary where oblique views to the key local features of Balmoral Beach and Rocky Point Island are best.
This strategy also provided the opportunity to extend these spaces into gardens and terraces to the limits of the site, maximising the sense of space of the 'living domain'. Every part of the site is utilised to create an array of connected interior and exterior spaces
The planning then became about ordering these living volumes and garden spaces to maximise access to view and sunlight and to structure these to accommodate an array of social situations for our Client’s young family. At first floor level, the garage and bedrooms are composed in a linear block perpendicular to the street along the south-western to enable glimpses of district views from the street as a gesture to the public realm. Critical to the success of the house is the journey from the street down to the living areas and vice versa. A series of stairways break up the journey while the main glazed central stair is the centrepiece to the house as a light-filled piece of sculpture that hangs above a reflecting pond with pool beyond.
The architecture works as a series of stacked interconnected volumes that carefully manoeuvre down the site, wrapping around to establish a secluded light-filled courtyard and terrace area on the north-eastern side. The expression is 'minimalist modern' to avoid visually complicating an already dense set of circumstances. Warm natural materials including off-form concrete, neutral bricks and blackbutt timber imbue the house with a calm quality whilst floor to ceiling glazing and large pivot and stacking doors create light-filled interiors, bringing the garden inside.
In the end the design reverses the obvious strategy of an elevated living space with balcony facing the view. Rather, the outcome is a grounded compact family home sculpted around daylight, views to Balmoral and intertwined living and garden spaces that satisfy the social needs of a growing young family.
Photo Credit: Katherine Lu
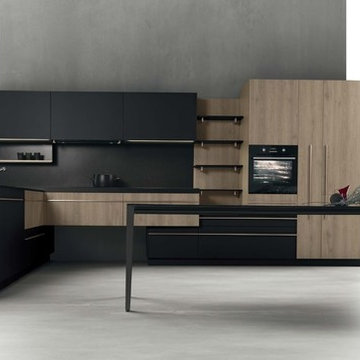
Oak and Matte Black, with our beautiful LINEAR handles
Cette image montre une cuisine ouverte minimaliste en L de taille moyenne avec un évier posé, un placard à porte plane, des portes de placard noires, un plan de travail en quartz modifié, un électroménager noir, sol en béton ciré, un sol gris et plan de travail noir.
Cette image montre une cuisine ouverte minimaliste en L de taille moyenne avec un évier posé, un placard à porte plane, des portes de placard noires, un plan de travail en quartz modifié, un électroménager noir, sol en béton ciré, un sol gris et plan de travail noir.
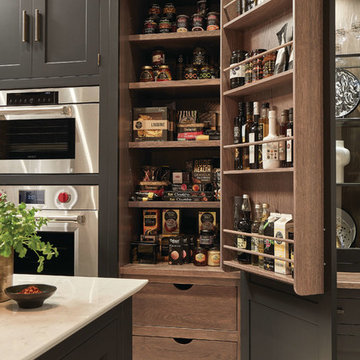
The raw exposed brick contrasts with the beautifully made cabinetry to create a warm look to this kitchen, a perfect place to entertain family and friends. The wire scroll handle in burnished brass with matching hinges is the final flourish that perfects the design.
The Kavanagh has a stunning central showpiece in its island. Well-considered and full of practical details, the island features impeccable carpentry with high-end appliances and ample storage. The shark tooth edge worktop in Lapitec (REG) Arabescato Michelangelo is in stunning relief to the dark nightshade finish of the cabinets.
Whether you treat cooking as an art form or as a necessary evil, the integrated Pro Appliances will help you to make the most of your kitchen. The Kavanagh includes’ Wolf M Series Professional Single Oven, Wolf Transitional Induction Hob, Miele Integrated Dishwasher and a Sub-Zero Integrated Wine Fridge.
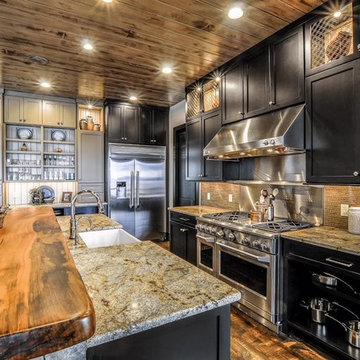
Aménagement d'une grande cuisine ouverte montagne en L avec un évier de ferme, un placard à porte shaker, des portes de placard noires, une crédence marron, une crédence en carreau briquette, un électroménager en acier inoxydable, parquet foncé, îlot et un sol marron.
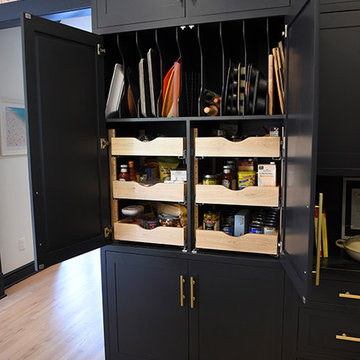
Darren Sinnett
Aménagement d'une grande cuisine encastrable contemporaine en U avec un évier encastré, un placard à porte shaker, des portes de placard noires, un plan de travail en quartz modifié, une crédence blanche, une crédence en dalle de pierre, parquet clair, îlot et un sol beige.
Aménagement d'une grande cuisine encastrable contemporaine en U avec un évier encastré, un placard à porte shaker, des portes de placard noires, un plan de travail en quartz modifié, une crédence blanche, une crédence en dalle de pierre, parquet clair, îlot et un sol beige.
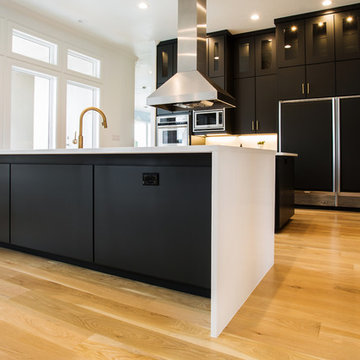
Michael Asante
Aménagement d'une cuisine ouverte parallèle moderne avec un placard à porte plane, des portes de placard noires, un électroménager en acier inoxydable, parquet clair, îlot et un sol beige.
Aménagement d'une cuisine ouverte parallèle moderne avec un placard à porte plane, des portes de placard noires, un électroménager en acier inoxydable, parquet clair, îlot et un sol beige.
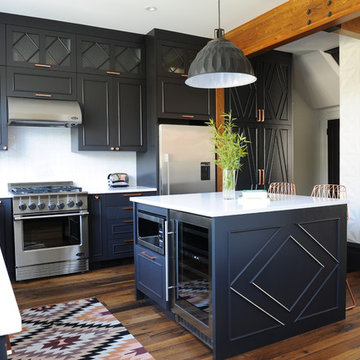
Réalisation d'une cuisine ouverte bohème en L de taille moyenne avec un évier de ferme, un placard à porte plane, des portes de placard noires, un plan de travail en quartz modifié, une crédence blanche, une crédence en céramique, un électroménager en acier inoxydable, un sol en bois brun et îlot.

Grey Mirror from UGM's uQuartz collection! All uQuartz products are backed by a 15 year warranty.
Inspiration pour une cuisine ouverte parallèle minimaliste de taille moyenne avec un placard à porte plane, des portes de placard noires, un plan de travail en quartz, un électroménager en acier inoxydable, un sol en marbre et îlot.
Inspiration pour une cuisine ouverte parallèle minimaliste de taille moyenne avec un placard à porte plane, des portes de placard noires, un plan de travail en quartz, un électroménager en acier inoxydable, un sol en marbre et îlot.
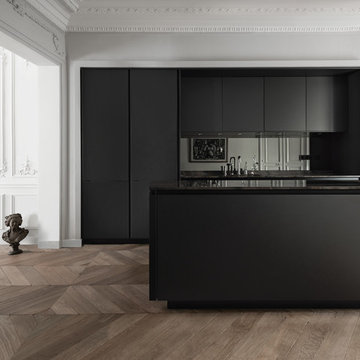
Idée de décoration pour une grande cuisine américaine linéaire design avec un placard à porte plane, des portes de placard noires, plan de travail en marbre, une crédence noire, une crédence miroir, un sol en bois brun et îlot.
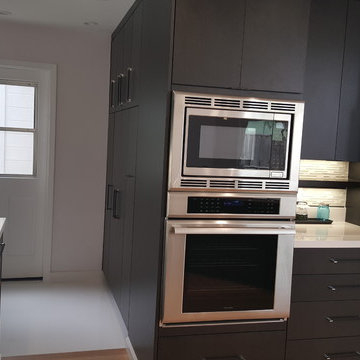
Exemple d'une cuisine américaine moderne en U de taille moyenne avec un évier encastré, un placard à porte plane, des portes de placard noires, un plan de travail en quartz modifié, une crédence grise, une crédence en carreau de verre, un électroménager en acier inoxydable, parquet clair, une péninsule et un sol marron.
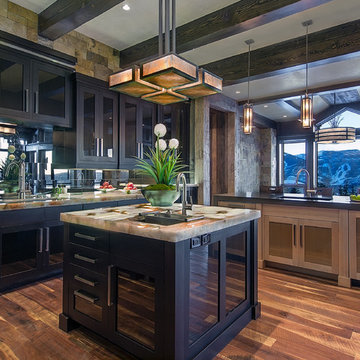
A luxurious and well-appointed house an a ridge high in Avon's Wildridge neighborhood with incredible views to Beaver Creek resort and the New York Mountain Range.

Welcome to this captivating house renovation, a harmonious fusion of natural allure and modern aesthetics. The kitchen welcomes you with its elegant combination of bamboo and black cabinets, where organic textures meet sleek sophistication. The centerpiece of the living area is a dramatic full-size black porcelain slab fireplace, exuding contemporary flair and making a bold statement. Ascend the floating stair, accented with a sleek glass handrail, and experience a seamless transition between floors, elevating the sense of open space and modern design. As you explore further, you'll discover three modern bathrooms, each featuring similar design elements with bamboo and black accents, creating a cohesive and inviting atmosphere throughout the home. Embrace the essence of this remarkable renovation, where nature-inspired materials and sleek finishes harmonize to create a stylish and inviting living space.
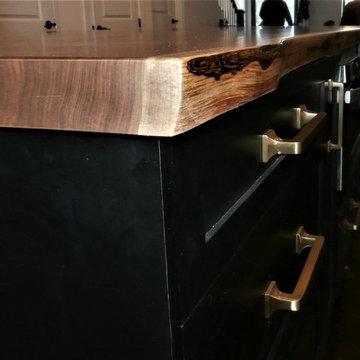
A closeup on the live edge detail on a walnut kitchen island countertop.
Aménagement d'une grande cuisine classique avec des portes de placard noires, un plan de travail en bois, une crédence blanche, un électroménager en acier inoxydable, parquet foncé, îlot et un sol marron.
Aménagement d'une grande cuisine classique avec des portes de placard noires, un plan de travail en bois, une crédence blanche, un électroménager en acier inoxydable, parquet foncé, îlot et un sol marron.

Aménagement d'une cuisine parallèle contemporaine avec un évier encastré, un placard à porte plane, des portes de placard noires, une crédence blanche, une crédence en dalle de pierre, un électroménager noir, îlot, un sol gris et un plan de travail blanc.

Juxtaposed to warm finishes the minty green brick backsplash gives range to this kitchen range.
DESIGN
Jessica Davis
PHOTOS
Emily Followill Photography
Tile Shown: Glazed Thin Brick in San Gabriel

Idées déco pour une cuisine contemporaine en L avec un évier encastré, un placard à porte shaker, des portes de placard noires, un plan de travail en bois, un électroménager en acier inoxydable, parquet clair, îlot, un sol beige, un plan de travail marron et un plafond voûté.
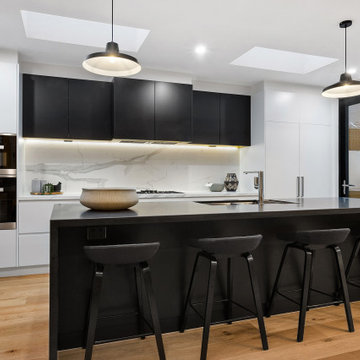
Inspiration pour une grande cuisine parallèle design avec un évier 2 bacs, un placard à porte plane, des portes de placard noires, un plan de travail en quartz modifié, une crédence en marbre, un électroménager en acier inoxydable, îlot, un sol marron, plan de travail noir, une crédence blanche et un sol en bois brun.
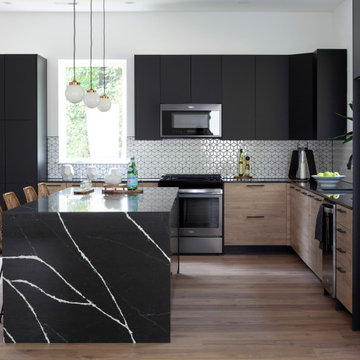
Black and Wood Contemporary Kitchen
Inspiration pour une cuisine bicolore design en L avec un placard à porte plane, des portes de placard noires, un plan de travail en quartz modifié, une crédence blanche, plan de travail noir, parquet clair, îlot et un sol beige.
Inspiration pour une cuisine bicolore design en L avec un placard à porte plane, des portes de placard noires, un plan de travail en quartz modifié, une crédence blanche, plan de travail noir, parquet clair, îlot et un sol beige.

Inspiration pour une grande cuisine ouverte parallèle bohème avec un évier 2 bacs, un placard à porte affleurante, des portes de placard noires, un plan de travail en bois, une crédence blanche, une crédence en carrelage métro, un électroménager en acier inoxydable, parquet clair, îlot, un sol beige et un plan de travail beige.

SieMatic Cabinetry in Graphite Grey profile door, Nickel gloss frame cabinets in the island and hidden coffee centre. SieMatic exclusive Chinese wedding cabinet in matte Black Oak with polished nickel knobs and hardware. SieMatic floating metal shelves in Nickel Gloss.
Idées déco de cuisines noires avec des portes de placard noires
7