Idées déco de cuisines noires avec des portes de placard rouges
Trier par :
Budget
Trier par:Populaires du jour
1 - 20 sur 174 photos
1 sur 3
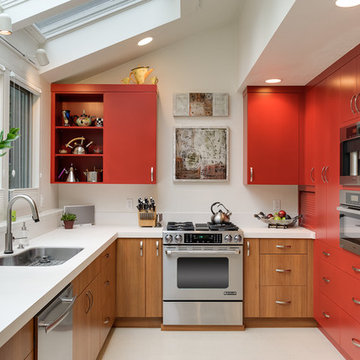
Aaron Ziltener
Inspiration pour une cuisine design en L avec un évier encastré, un placard à porte plane, des portes de placard rouges et un électroménager en acier inoxydable.
Inspiration pour une cuisine design en L avec un évier encastré, un placard à porte plane, des portes de placard rouges et un électroménager en acier inoxydable.

Sand Castle Kitchens & More, LLC
Aménagement d'une cuisine parallèle contemporaine de taille moyenne avec un évier encastré, un plan de travail en granite, une crédence blanche, une crédence en carreau de verre, un électroménager en acier inoxydable, un sol en carrelage de porcelaine, des portes de placard rouges, aucun îlot et un placard à porte plane.
Aménagement d'une cuisine parallèle contemporaine de taille moyenne avec un évier encastré, un plan de travail en granite, une crédence blanche, une crédence en carreau de verre, un électroménager en acier inoxydable, un sol en carrelage de porcelaine, des portes de placard rouges, aucun îlot et un placard à porte plane.

Idée de décoration pour une grande cuisine ouverte champêtre en U avec un placard sans porte, des portes de placard rouges, un plan de travail en bois et parquet clair.
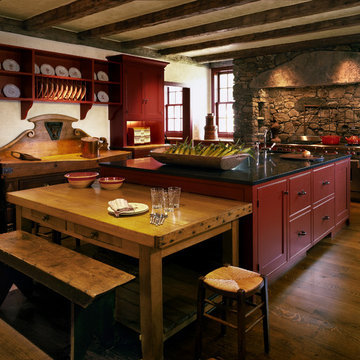
The cabinetry of this rustic kitchen was designed to highlight an antique French butcher block.
Robert Benson Photography
Inspiration pour une grande cuisine américaine avec un évier encastré, un placard à porte shaker, des portes de placard rouges, un plan de travail en granite, une crédence rouge, un électroménager en acier inoxydable, un sol en bois brun et îlot.
Inspiration pour une grande cuisine américaine avec un évier encastré, un placard à porte shaker, des portes de placard rouges, un plan de travail en granite, une crédence rouge, un électroménager en acier inoxydable, un sol en bois brun et îlot.
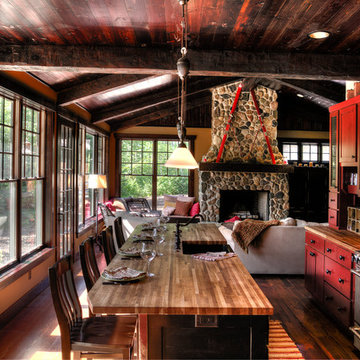
Pantry
Cette photo montre une cuisine américaine parallèle montagne de taille moyenne avec un évier de ferme, un électroménager en acier inoxydable, parquet foncé, un placard à porte shaker, des portes de placard rouges, un plan de travail en bois, une crédence marron, une crédence en bois, îlot et un sol marron.
Cette photo montre une cuisine américaine parallèle montagne de taille moyenne avec un évier de ferme, un électroménager en acier inoxydable, parquet foncé, un placard à porte shaker, des portes de placard rouges, un plan de travail en bois, une crédence marron, une crédence en bois, îlot et un sol marron.

Do we have your attention now? ?A kitchen with a theme is always fun to design and this colorful Escondido kitchen remodel took it to the next level in the best possible way. Our clients desired a larger kitchen with a Day of the Dead theme - this meant color EVERYWHERE! Cabinets, appliances and even custom powder-coated plumbing fixtures. Every day is a fiesta in this stunning kitchen and our clients couldn't be more pleased. Artistic, hand-painted murals, custom lighting fixtures, an antique-looking stove, and more really bring this entire kitchen together. The huge arched windows allow natural light to flood this space while capturing a gorgeous view. This is by far one of our most creative projects to date and we love that it truly demonstrates that you are only limited by your imagination. Whatever your vision is for your home, we can help bring it to life. What do you think of this colorful kitchen?
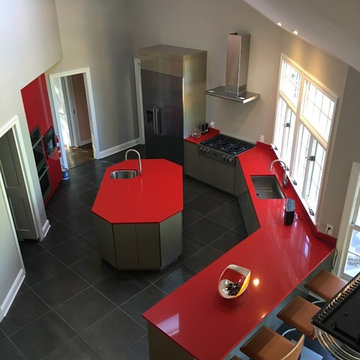
View from loft over main portion of the new modern, European kitchen.
Photo by: Monk's Kitchen & Bath Design Studio
Idées déco pour une grande cuisine ouverte moderne en U avec un évier encastré, un placard à porte plane, des portes de placard rouges, un plan de travail en quartz modifié, une crédence rouge, un électroménager en acier inoxydable, îlot et un sol gris.
Idées déco pour une grande cuisine ouverte moderne en U avec un évier encastré, un placard à porte plane, des portes de placard rouges, un plan de travail en quartz modifié, une crédence rouge, un électroménager en acier inoxydable, îlot et un sol gris.
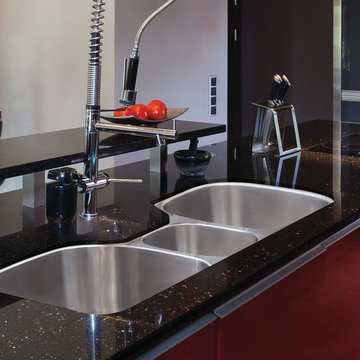
Exemple d'une grande cuisine américaine tendance en L avec un évier encastré, un placard à porte plane, des portes de placard rouges, un plan de travail en verre recyclé, une crédence noire, un électroménager en acier inoxydable, un sol en linoléum et îlot.
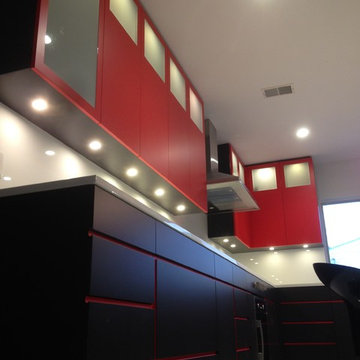
Idées déco pour une cuisine américaine moderne en L de taille moyenne avec un évier 2 bacs, un placard à porte plane, des portes de placard rouges, un plan de travail en verre, une crédence blanche, une crédence en feuille de verre, un électroménager en acier inoxydable et îlot.
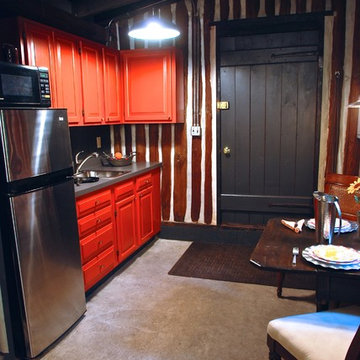
Laudermilch Photography - Tony Laudermilch
Grey linen patterned counter top compliment the natural concrete floors.
Exemple d'une petite cuisine ouverte linéaire montagne avec un évier posé, un placard avec porte à panneau surélevé, des portes de placard rouges, un plan de travail en stratifié, un électroménager en acier inoxydable, un sol en contreplaqué et aucun îlot.
Exemple d'une petite cuisine ouverte linéaire montagne avec un évier posé, un placard avec porte à panneau surélevé, des portes de placard rouges, un plan de travail en stratifié, un électroménager en acier inoxydable, un sol en contreplaqué et aucun îlot.

The designer took a cue from the surrounding natural elements, utilizing richly colored cabinetry to complement the ceiling’s rustic wood beams. The combination of the rustic floor and ceilings with the rich cabinetry creates a warm, natural space that communicates an inviting mood.

Inspiration pour une arrière-cuisine rustique en U avec des portes de placard rouges, carreaux de ciment au sol, aucun îlot, un sol multicolore, plan de travail noir et un placard sans porte.
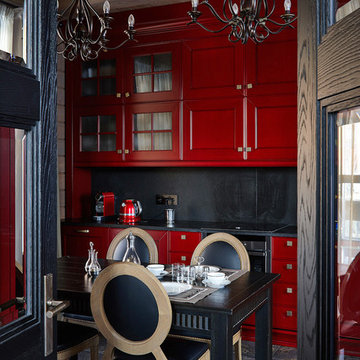
Евгений Лучин
Réalisation d'une cuisine design avec un placard avec porte à panneau encastré, des portes de placard rouges, une crédence noire, un électroménager noir, un sol noir et plan de travail noir.
Réalisation d'une cuisine design avec un placard avec porte à panneau encastré, des portes de placard rouges, une crédence noire, un électroménager noir, un sol noir et plan de travail noir.

Inspiration pour une cuisine parallèle rustique de taille moyenne avec un évier encastré, des portes de placard rouges, un plan de travail en bois, une crédence jaune, une crédence en bois, un électroménager en acier inoxydable, un sol en carrelage de céramique et un placard avec porte à panneau encastré.

Two islands work well in this rustic kitchen designed with knotty alder cabinets by Studio 76 Home. This kitchen functions well with stained hardwood flooring and granite surfaces; and the slate backsplash adds texture to the space. A Subzero refrigerator and Wolf double ovens and 48-inch rangetop are the workhorses of this kitchen.
Photo by Carolyn McGinty
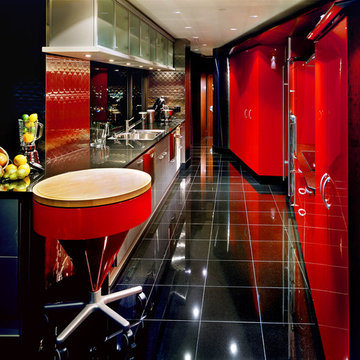
Cette photo montre une cuisine parallèle éclectique fermée avec un plan de travail en bois, un évier posé, un placard à porte plane, des portes de placard rouges et une crédence métallisée.
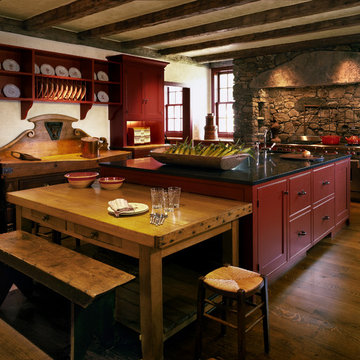
An antique butcher block forms the centerpiece for the rustic Kitchen.
Robert Benson Photography
Cette photo montre une très grande cuisine nature avec un placard à porte shaker, des portes de placard rouges, un plan de travail en granite, une crédence rouge, un électroménager en acier inoxydable, un sol en bois brun et îlot.
Cette photo montre une très grande cuisine nature avec un placard à porte shaker, des portes de placard rouges, un plan de travail en granite, une crédence rouge, un électroménager en acier inoxydable, un sol en bois brun et îlot.
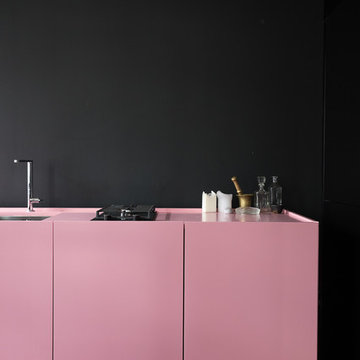
Réalisation d'une cuisine linéaire nordique fermée et de taille moyenne avec un évier intégré, un placard à porte plane, des portes de placard rouges, sol en béton ciré, aucun îlot et un sol beige.

Family was key to all of our decisions for the extensive renovation of this 1930s house. Our client’s had already lived in the house for several years, and as their four children grew so too did the demands on their house. Functionality and practicality were of the utmost importance and our interior needed to facilitate a highly organised, streamlined lifestyle while still being warm and welcoming. Now each child has their own bag & blazer drop off zone within a light filled utility room, and their own bedroom with future appropriate desks and storage.
Part of our response to the brief for simplicity was to use vibrant colour on simple, sculptural joinery and so that the interior felt complete without layers of accessories and artworks. This house has been transformed from a dark, maze of rooms into an open, welcoming, light filled contemporary family home.
This project required extensive re-planning and reorganising of space in order to make daily life streamlined and to create greater opportunities for family interactions and fun.
Photography: Fraser Marsden
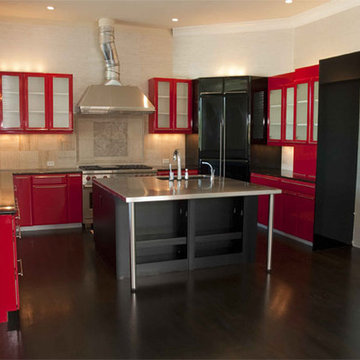
This traditional on the outside modern on the inside home features a glass floor dining room above the swimming pool as well as other contemporary features.
Idées déco de cuisines noires avec des portes de placard rouges
1