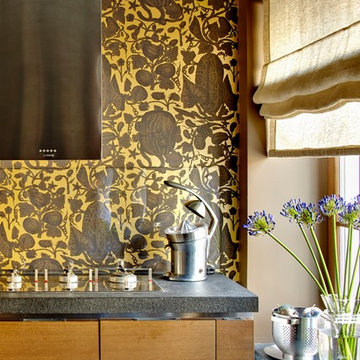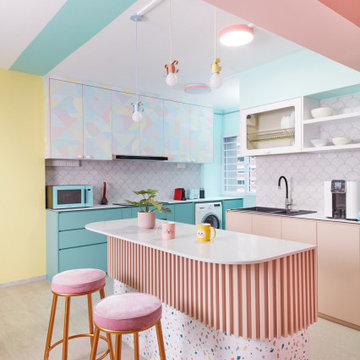Idées déco de cuisines noires avec papier peint
Trier par :
Budget
Trier par:Populaires du jour
1 - 20 sur 138 photos

Tournant le dos à la terrasse malgré la porte-fenêtre qui y menait, l’agencement de la cuisine de ce bel appartement marseillais ne convenait plus aux propriétaires.
La porte-fenêtre a été déplacée de façon à se retrouver au centre de la façade. Une fenêtre simple l’a remplacée, ce qui a permis d’installer l’évier devant et de profiter ainsi de la vue sur la terrasse..
Dissimulés derrière un habillage en plaqué chêne, le frigo et les rangements ont été rassemblés sur le mur opposé. C’est le contraste entre le papier peint à motifs et la brillance des zelliges qui apporte couleurs et fantaisie à cette cuisine devenue bien plus fonctionnelle pour une grande famille !.
Photos © Lisa Martens Carillo

Cube en chêne carbone pour intégration des réfrigérateurs, fours, lave vaisselle en hauteur et rangement salon/ dressing entrée.
Ilot en céramique métal.
Linéaire en métal laqué.

Cette image montre une cuisine américaine linéaire design avec un placard à porte plane, des portes de placard blanches, une crédence blanche, une crédence en carrelage métro, un électroménager noir, un sol en bois brun, aucun îlot, un sol marron, plan de travail noir et papier peint.

Cette image montre une cuisine parallèle design avec un évier posé, un placard à porte plane, des portes de placards vertess, un plan de travail en bois, une péninsule, un sol blanc, un plan de travail beige et papier peint.

Idée de décoration pour une grande cuisine ouverte tradition en L avec un évier encastré, un placard avec porte à panneau surélevé, des portes de placard blanches, plan de travail en marbre, une crédence multicolore, une crédence en marbre, un électroménager en acier inoxydable, parquet foncé, îlot, un sol marron, un plan de travail multicolore et papier peint.

Sheila Bridges Design, Inc
Aménagement d'une petite cuisine classique en U fermée avec un évier de ferme, un placard à porte shaker, plan de travail en marbre, un électroménager en acier inoxydable, aucun îlot, des portes de placard turquoises et papier peint.
Aménagement d'une petite cuisine classique en U fermée avec un évier de ferme, un placard à porte shaker, plan de travail en marbre, un électroménager en acier inoxydable, aucun îlot, des portes de placard turquoises et papier peint.

Фотограф - Дмитрий Лившиц
Inspiration pour une cuisine américaine design en L de taille moyenne avec un placard à porte plane, des portes de placard blanches, un plan de travail en quartz modifié, une crédence blanche, une crédence en feuille de verre, un électroménager noir, aucun îlot, plan de travail noir, un sol gris et papier peint.
Inspiration pour une cuisine américaine design en L de taille moyenne avec un placard à porte plane, des portes de placard blanches, un plan de travail en quartz modifié, une crédence blanche, une crédence en feuille de verre, un électroménager noir, aucun îlot, plan de travail noir, un sol gris et papier peint.
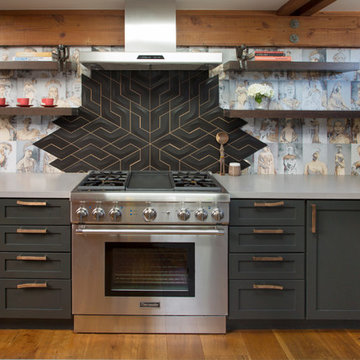
Margot Hartford Photography
Réalisation d'une cuisine bohème avec un placard à porte shaker, des portes de placard grises, une crédence multicolore, un électroménager en acier inoxydable, un sol en bois brun, un sol marron et papier peint.
Réalisation d'une cuisine bohème avec un placard à porte shaker, des portes de placard grises, une crédence multicolore, un électroménager en acier inoxydable, un sol en bois brun, un sol marron et papier peint.

Photo: Marni Epstein-Mervis © 2018 Houzz
Aménagement d'une cuisine ouverte industrielle en L avec un évier encastré, un placard avec porte à panneau encastré, des portes de placard blanches, une crédence verte, un électroménager en acier inoxydable, parquet peint, îlot, un sol noir, un plan de travail blanc et papier peint.
Aménagement d'une cuisine ouverte industrielle en L avec un évier encastré, un placard avec porte à panneau encastré, des portes de placard blanches, une crédence verte, un électroménager en acier inoxydable, parquet peint, îlot, un sol noir, un plan de travail blanc et papier peint.

Three small rooms were demolished to enable a new kitchen and open plan living space to be designed. The kitchen has a drop-down ceiling to delineate the space. A window became french doors to the garden. The former kitchen was re-designed as a mudroom. The laundry had new cabinetry. New flooring throughout. A linen cupboard was opened to become a study nook with dramatic wallpaper. Custom ottoman were designed and upholstered for the drop-down dining and study nook. A family of five now has a fantastically functional open plan kitchen/living space, family study area, and a mudroom for wet weather gear and lots of storage.

Размер 3750*2600
Корпус ЛДСП Egger дуб небраска натуральный, графит
Фасады МДФ матовая эмаль, фреза Арт
Столешница Egger
Встроенная техника, подсветка, стеклянный фартук
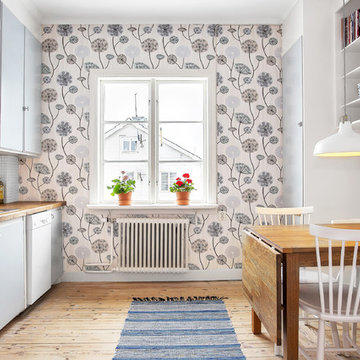
Sbphoto, Sara Brehmer
Réalisation d'une cuisine américaine linéaire nordique de taille moyenne avec un évier posé, un placard à porte plane, des portes de placard grises, un plan de travail en bois, une crédence blanche, un électroménager en acier inoxydable, parquet clair, aucun îlot et papier peint.
Réalisation d'une cuisine américaine linéaire nordique de taille moyenne avec un évier posé, un placard à porte plane, des portes de placard grises, un plan de travail en bois, une crédence blanche, un électroménager en acier inoxydable, parquet clair, aucun îlot et papier peint.

Cette photo montre une petite cuisine ouverte industrielle avec des portes de placard noires, un plan de travail en bois, une crédence multicolore, un électroménager noir, îlot, un sol beige, un plan de travail beige, un placard à porte shaker, parquet clair et papier peint.
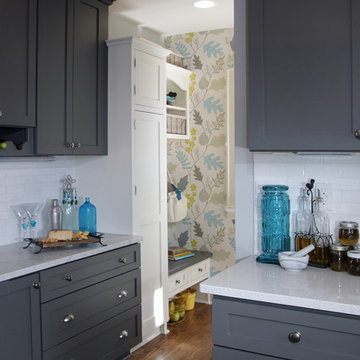
This gray and transitional kitchen remodel bridges the gap between contemporary style and traditional style. The dark gray cabinetry, light gray walls, and white subway tile backsplash make for a beautiful, neutral canvas for the bold teal blue and yellow décor accented throughout the design.
Designer Gwen Adair of Cabinet Supreme by Adair did a fabulous job at using grays to create a neutral backdrop to bring out the bright, vibrant colors that the homeowners love so much.
This Milwaukee, WI kitchen is the perfect example of Dura Supreme's recent launch of gray paint finishes, it has been interesting to see these new cabinetry colors suddenly flowing across our manufacturing floor, destined for homes around the country. We've already seen an enthusiastic acceptance of these new colors as homeowners started immediately selecting our various shades of gray paints, like this example of “Storm Gray”, for their new homes and remodeling projects!
Dura Supreme’s “Storm Gray” is the darkest of our new gray painted finishes (although our current “Graphite” paint finish is a charcoal gray that is almost black). For those that like the popular contrast between light and dark finishes, Storm Gray pairs beautifully with lighter painted and stained finishes.
Request a FREE Dura Supreme Brochure Packet:
http://www.durasupreme.com/request-brochure
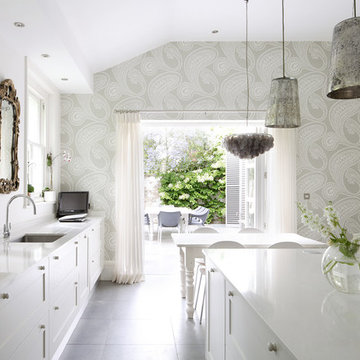
Cette image montre une cuisine américaine design avec un évier encastré, un placard à porte vitrée, des portes de placard blanches, îlot et papier peint.

Гостиная, совмещенная с кухней. Круглый обеденный стол для сбора гостей. На стене слева подвесные шкафы с дверцами из черного стекла, за которыми организовано дополнительное хранение.
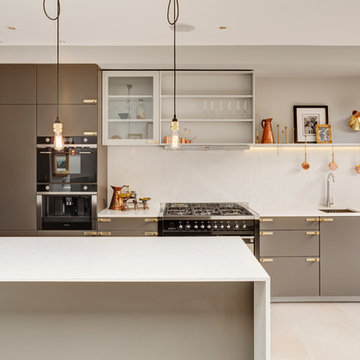
A picture tells a thousand words. Many people ask us what our products look like in residential spaces, so here is a sneak peak into our latest residential project in a classic Victorian townhouse. The Buster + Punch Design Lab, designed, fabricated and finished this amazing space in East London. Silk quilting, Hooked lighting, private whisky bar, brass kitchen, bespoke woodwork, distressed chevron, 20ft master suite and all focused around a 100yr old Olive Tree in a double void space.

Aménagement d'une cuisine contemporaine en L avec un évier encastré, un placard à porte plane, des portes de placards vertess, une crédence blanche, un électroménager en acier inoxydable, îlot, un plan de travail blanc et papier peint.
Idées déco de cuisines noires avec papier peint
1
