Idées déco de cuisines noires avec un électroménager blanc
Trier par :
Budget
Trier par:Populaires du jour
1 - 20 sur 1 174 photos
1 sur 3

Exemple d'une cuisine américaine chic en U de taille moyenne avec un évier encastré, une crédence blanche, un électroménager blanc, parquet clair, îlot et un plan de travail blanc.

Photo Credit - Darin Holiday w/ Electric Films
Designer white custom inset kitchen cabinets
Select walnut island
Kitchen remodel
Kitchen design: Brandon Fitzmorris w/ Greenbrook Design - Shelby, NC

photos by Kaity
Exemple d'une cuisine ouverte tendance en L de taille moyenne avec un évier encastré, un plan de travail en quartz modifié, un électroménager blanc, îlot, des portes de placard noires, une crédence blanche, une crédence en carreau de verre, parquet clair et un placard à porte plane.
Exemple d'une cuisine ouverte tendance en L de taille moyenne avec un évier encastré, un plan de travail en quartz modifié, un électroménager blanc, îlot, des portes de placard noires, une crédence blanche, une crédence en carreau de verre, parquet clair et un placard à porte plane.

Back When Photography
Idée de décoration pour une petite cuisine champêtre en U fermée avec des portes de placard jaunes, un plan de travail en bois, une crédence blanche, un électroménager blanc, parquet foncé, aucun îlot, un évier posé et un placard à porte shaker.
Idée de décoration pour une petite cuisine champêtre en U fermée avec des portes de placard jaunes, un plan de travail en bois, une crédence blanche, un électroménager blanc, parquet foncé, aucun îlot, un évier posé et un placard à porte shaker.

Idée de décoration pour une cuisine design avec une crédence en mosaïque, un électroménager blanc, un évier 1 bac, un placard à porte plane, des portes de placard blanches, une crédence métallisée, un plan de travail en granite et un sol gris.
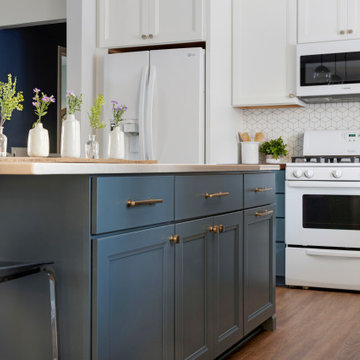
This 1970's home had a complete makeover! The goal of the project was to 1) open up the main floor living and gathering spaces and 2) create a more beautiful and functional kitchen. We took out the dividing wall between the front living room and the kitchen and dining room to create one large gathering space, perfect for a young family and for entertaining friends!
Onto the exciting part - the kitchen! The existing kitchen was U-Shaped with not much room to have more than 1 person working at a time. We kept the appliances in the same locations, but really expanded the amount of workspace and cabinet storage by taking out the peninsula and adding a large island. The cabinetry, from Holiday Kitchens, is a blue-gray color on the lowers and classic white on the uppers. The countertops are walnut butcherblock on the perimeter and a marble looking quartz on the island. The backsplash, one of our favorites, is a diamond shaped mosaic in a rhombus pattern, which adds just the right amount of texture without overpowering all the gorgeous details of the cabinets and countertops. The hardware is a champagne bronze - one thing we love to do is mix and match our metals! The faucet is from Kohler and is in Matte Black, the sink is from Blanco and is white. The flooring is a luxury vinyl plank with a warm wood tone - which helps bring all the elements of the kitchen together we think!
Overall - this is one of our favorite kitchens to date - so many beautiful details on their own, but put together create this gorgeous kitchen!
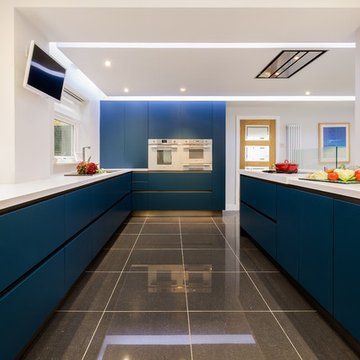
Exemple d'une cuisine tendance avec un évier posé, un placard à porte plane, des portes de placard bleues, un électroménager blanc et îlot.

Réalisation d'une cuisine tradition en L de taille moyenne avec un évier de ferme, un placard à porte shaker, des portes de placard blanches, un plan de travail en quartz modifié, une crédence blanche, une crédence en carreau de porcelaine, un électroménager blanc, parquet clair, îlot, un sol gris et un plan de travail gris.
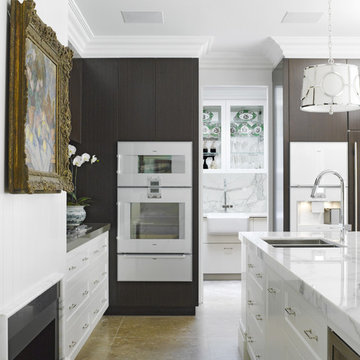
Large Kitchen, island, fireplace and butlers pantry.
Exemple d'une grande cuisine chic en L avec un évier encastré, plan de travail en marbre, un électroménager blanc, un sol en travertin et îlot.
Exemple d'une grande cuisine chic en L avec un évier encastré, plan de travail en marbre, un électroménager blanc, un sol en travertin et îlot.

Антон Соколов
Exemple d'une cuisine chic en L fermée et de taille moyenne avec un évier intégré, un placard avec porte à panneau encastré, des portes de placard turquoises, un plan de travail en surface solide, une crédence blanche, une crédence en carrelage métro, un électroménager blanc, sol en stratifié, aucun îlot, un sol marron et un plan de travail blanc.
Exemple d'une cuisine chic en L fermée et de taille moyenne avec un évier intégré, un placard avec porte à panneau encastré, des portes de placard turquoises, un plan de travail en surface solide, une crédence blanche, une crédence en carrelage métro, un électroménager blanc, sol en stratifié, aucun îlot, un sol marron et un plan de travail blanc.

antique wavy glass, cool stove., farm sink, oversize island, paneled refrigerator, some color on the cabinets.
The farm style sink is in the foreground. This is another project where the homeowners love the design process and really understand and trust my lead in keeping all the details in line with the story. The story is farmhouse cottage. We are not creating a movie set, we are trying to go back in time to a place when we were not herds of cattle shopping at costco and living in tract homes and driving all the same cars. I want to go back to a time when grandma is showing the kids how to make apple pie.

Complete ADU Build; Framing, drywall, insulation, carpentry and all required electrical and plumbing needs per the ADU build. Installation of all tile; Kitchen flooring and backsplash. Installation of hardwood flooring and base molding. Installation of all Kitchen cabinets as well as a fresh paint to finish.
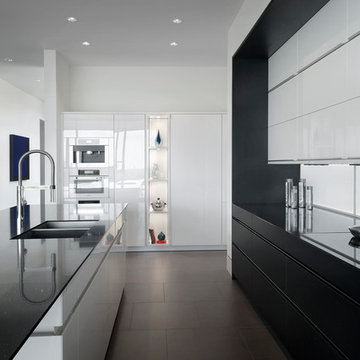
Kitchen design and installation by Arete Kitchens.
German-made LEICHT cabinetry.
Architect: Dick Clark Architecture
Builder: Jon Luce Builders
© Brian Mihealsick Photography
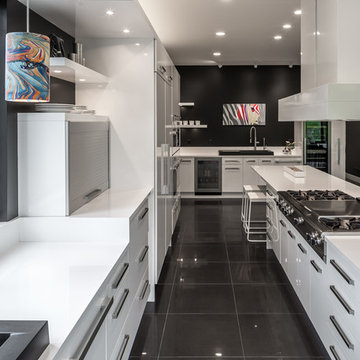
Exemple d'une très grande cuisine ouverte parallèle tendance avec un placard à porte plane, des portes de placard blanches, îlot, un évier 1 bac, un plan de travail en quartz modifié, une crédence blanche, un électroménager blanc et un sol en carrelage de porcelaine.
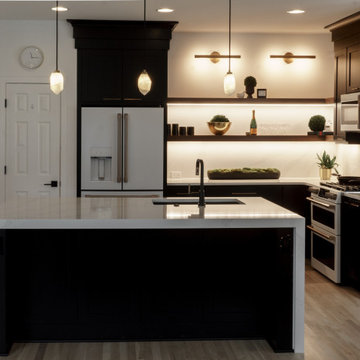
black tricorn color kitchen with silestone calacatta gold countertops
Cette photo montre une cuisine ouverte moderne en L de taille moyenne avec un évier encastré, un placard à porte shaker, des portes de placard noires, un plan de travail en quartz modifié, une crédence blanche, une crédence en quartz modifié, un électroménager blanc, parquet clair, îlot, un sol marron et un plan de travail blanc.
Cette photo montre une cuisine ouverte moderne en L de taille moyenne avec un évier encastré, un placard à porte shaker, des portes de placard noires, un plan de travail en quartz modifié, une crédence blanche, une crédence en quartz modifié, un électroménager blanc, parquet clair, îlot, un sol marron et un plan de travail blanc.
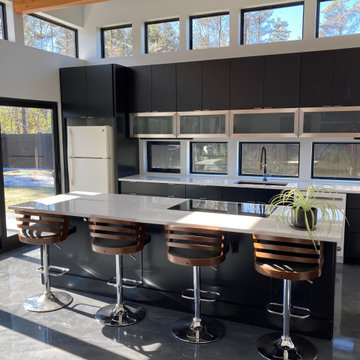
Modern Art... Black painted Eclipse Cabinetry with Stainless & Glass Lift and Stay doors that compliment window wall.
As everyone this year still waiting on Correct Refrigerator.
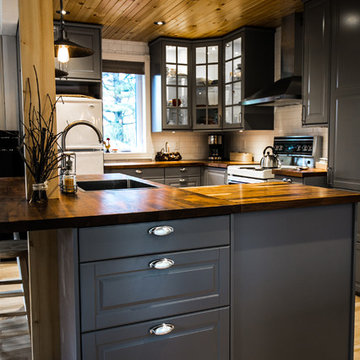
IsaB Photographie
Aménagement d'une petite cuisine ouverte montagne en L avec un évier 1 bac, un placard à porte shaker, des portes de placard grises, un plan de travail en bois, une crédence blanche, une crédence en carreau de porcelaine, un électroménager blanc, parquet clair et îlot.
Aménagement d'une petite cuisine ouverte montagne en L avec un évier 1 bac, un placard à porte shaker, des portes de placard grises, un plan de travail en bois, une crédence blanche, une crédence en carreau de porcelaine, un électroménager blanc, parquet clair et îlot.
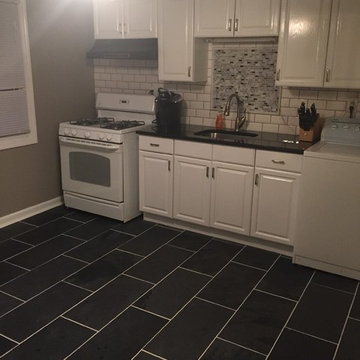
Cette photo montre une petite cuisine parallèle chic fermée avec un évier encastré, un placard avec porte à panneau encastré, des portes de placard blanches, un plan de travail en granite, une crédence blanche, une crédence en céramique, un électroménager blanc, un sol en ardoise et aucun îlot.
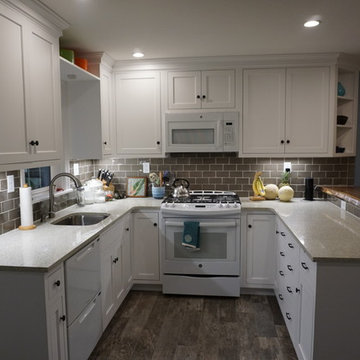
Backsplash and tile floors by J. Anderson Contracting; Cabinets by Bombergers; Countertops by Lapps; Painting, finishing, structural and project managment by Josh Strayer Home Improvement.
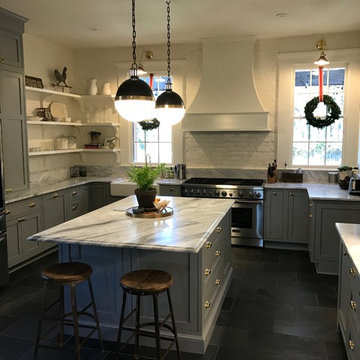
Custom island Candlelight Cabinetry
Color is Stonehenge Grey
Idées déco pour une grande cuisine américaine classique en U avec un évier de ferme, un placard à porte shaker, des portes de placard grises, plan de travail en marbre, un électroménager blanc, un sol en ardoise, îlot et un sol noir.
Idées déco pour une grande cuisine américaine classique en U avec un évier de ferme, un placard à porte shaker, des portes de placard grises, plan de travail en marbre, un électroménager blanc, un sol en ardoise, îlot et un sol noir.
Idées déco de cuisines noires avec un électroménager blanc
1