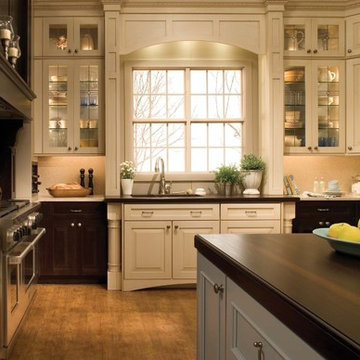Idées déco de cuisines noires avec un placard avec porte à panneau surélevé
Trier par :
Budget
Trier par:Populaires du jour
1 - 20 sur 8 447 photos
1 sur 3

Antoine Tasselli
Cette image montre une cuisine traditionnelle avec un évier de ferme, un placard avec porte à panneau surélevé, des portes de placard noires, un plan de travail en bois, une crédence métallisée, un électroménager noir, un sol bleu et un plan de travail marron.
Cette image montre une cuisine traditionnelle avec un évier de ferme, un placard avec porte à panneau surélevé, des portes de placard noires, un plan de travail en bois, une crédence métallisée, un électroménager noir, un sol bleu et un plan de travail marron.

This was a full renovation of a 1920’s home sitting on a five acre lot. This is a beautiful and stately stone home whose interior was a victim of poorly thought-out, dated renovations and a sectioned off apartment taking up a quarter of the home. We changed the layout completely reclaimed the apartment and garage to make this space work for a growing family. We brought back style, elegance and era appropriate details to the main living spaces. Custom cabinetry, amazing carpentry details, reclaimed and natural materials and fixtures all work in unison to make this home complete. Our energetic, fun and positive clients lived through this amazing transformation like pros. The process was collaborative, fun, and organic.

Here is a beautiful home on the side of a hill in Graham, TX. The customer kept her original cabinetry but added Caesarstone Piatra Grey Quartz Countertops and Carrara Marble 2X4 Subway tile. What a transformation from her original formica countertop and 4" backsplash. Thank you to our customer Debra Haley for the wonderful photos!

Exemple d'une grande cuisine américaine chic en bois foncé et L avec un électroménager en acier inoxydable, plan de travail en marbre, un placard avec porte à panneau surélevé, parquet foncé, îlot et un plan de travail blanc.
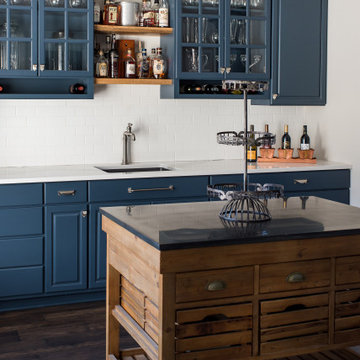
Our Indianapolis design studio designed a gut renovation of this home which opened up the floorplan and radically changed the functioning of the footprint. It features an array of patterned wallpaper, tiles, and floors complemented with a fresh palette, and statement lights.
Photographer - Sarah Shields
---
Project completed by Wendy Langston's Everything Home interior design firm, which serves Carmel, Zionsville, Fishers, Westfield, Noblesville, and Indianapolis.
For more about Everything Home, click here: https://everythinghomedesigns.com/
To learn more about this project, click here:
https://everythinghomedesigns.com/portfolio/country-estate-transformation/

Aménagement d'une grande cuisine parallèle bord de mer avec un placard avec porte à panneau surélevé, des portes de placard blanches, une crédence grise, parquet foncé, îlot, un sol marron et un plan de travail blanc.

Design Excellence Award winning kitchen.
The open kitchen and family room coordinate in colors and performance fabrics; the vertical striped chair backs are echoed in sofa throw pillows. The antique brass chandelier adds warmth and history. The island has a double custom edge countertop providing a unique feature to the island, adding to its importance. The breakfast nook with custom banquette has coordinated performance fabrics. Photography: Lauren Hagerstrom
Photography-LAUREN HAGERSTROM

Beautiful Spanish Farmhouse kitchen remodel by designer Larissa Hicks.
Réalisation d'une grande cuisine ouverte méditerranéenne en U avec un évier de ferme, des portes de placard beiges, un plan de travail en granite, une crédence blanche, une crédence en céramique, un électroménager en acier inoxydable, un sol en carrelage de céramique, îlot, un sol beige, un plan de travail gris et un placard avec porte à panneau surélevé.
Réalisation d'une grande cuisine ouverte méditerranéenne en U avec un évier de ferme, des portes de placard beiges, un plan de travail en granite, une crédence blanche, une crédence en céramique, un électroménager en acier inoxydable, un sol en carrelage de céramique, îlot, un sol beige, un plan de travail gris et un placard avec porte à panneau surélevé.

Aménagement d'une arrière-cuisine parallèle classique de taille moyenne avec un évier encastré, un placard avec porte à panneau surélevé, des portes de placard noires, un plan de travail en stéatite, une crédence noire, une crédence en carreau de porcelaine, parquet clair, aucun îlot, un sol marron et plan de travail noir.
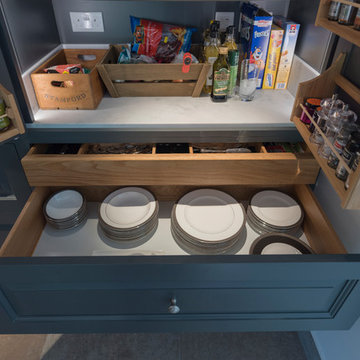
Tim Wood Photography
Inspiration pour une cuisine américaine design en U de taille moyenne avec un évier posé, un placard avec porte à panneau surélevé, des portes de placard grises, un plan de travail en surface solide, un électroménager en acier inoxydable, un sol en calcaire, une péninsule et un sol beige.
Inspiration pour une cuisine américaine design en U de taille moyenne avec un évier posé, un placard avec porte à panneau surélevé, des portes de placard grises, un plan de travail en surface solide, un électroménager en acier inoxydable, un sol en calcaire, une péninsule et un sol beige.
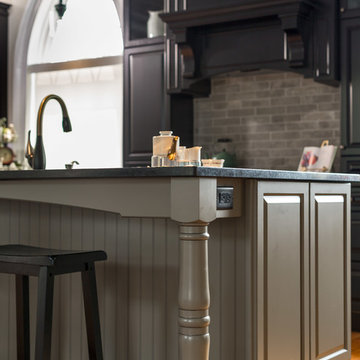
Adrian Ozimek
Exemple d'une grande cuisine ouverte chic en L avec un évier de ferme, un placard avec porte à panneau surélevé, des portes de placard noires, un plan de travail en quartz modifié, une crédence grise, une crédence en carrelage métro, un électroménager en acier inoxydable, un sol en bois brun, îlot et un sol beige.
Exemple d'une grande cuisine ouverte chic en L avec un évier de ferme, un placard avec porte à panneau surélevé, des portes de placard noires, un plan de travail en quartz modifié, une crédence grise, une crédence en carrelage métro, un électroménager en acier inoxydable, un sol en bois brun, îlot et un sol beige.

The kitchen was stuck in the 1980s with builder stock grade cabinets. It did not have enough space for two cooks to work together comfortably, or to entertain large groups of friends and family. The lighting and wall colors were also dated and made the small kitchen feel even smaller.
By removing some walls between the kitchen and dining room, relocating a pantry closet,, and extending the kitchen footprint into a tiny home office on one end where the new spacious pantry and a built-in desk now reside, and about 4 feet into the family room to accommodate two beverage refrigerators and glass front cabinetry to be used as a bar serving space, the client now has the kitchen they have been dreaming about for years.
Steven Kaye Photography

Exemple d'une cuisine moderne en L fermée et de taille moyenne avec un évier encastré, un placard avec porte à panneau surélevé, des portes de placard grises, plan de travail en marbre, une crédence blanche, une crédence en marbre, un électroménager en acier inoxydable, parquet foncé, une péninsule, un sol marron et un plan de travail blanc.
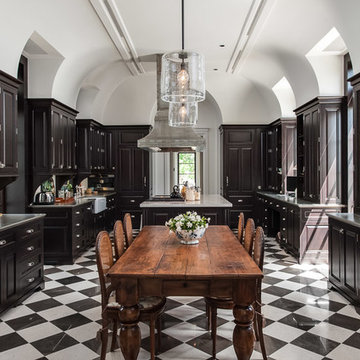
Idées déco pour une cuisine américaine classique en U et bois foncé avec un évier de ferme, un placard avec porte à panneau surélevé et un sol multicolore.

Paul Johnson Photography
Idée de décoration pour une grande cuisine encastrable avec un placard avec porte à panneau surélevé, plan de travail en marbre, une crédence blanche, parquet foncé, un évier encastré, une crédence en carrelage métro, îlot, un sol marron et des portes de placard grises.
Idée de décoration pour une grande cuisine encastrable avec un placard avec porte à panneau surélevé, plan de travail en marbre, une crédence blanche, parquet foncé, un évier encastré, une crédence en carrelage métro, îlot, un sol marron et des portes de placard grises.

Award winning kitchen addition by Seattle Interior Design firm Hyde Evans Design.
Idées déco pour une cuisine américaine contemporaine en L avec un électroménager en acier inoxydable, un placard avec porte à panneau surélevé, des portes de placard blanches, plan de travail en marbre et un évier encastré.
Idées déco pour une cuisine américaine contemporaine en L avec un électroménager en acier inoxydable, un placard avec porte à panneau surélevé, des portes de placard blanches, plan de travail en marbre et un évier encastré.

Rick Pharaoh
Idée de décoration pour une grande cuisine ouverte méditerranéenne en bois clair avec un évier de ferme, un placard avec porte à panneau surélevé, un plan de travail en bois, une crédence blanche, une crédence en carreau de ciment, un électroménager en acier inoxydable, un sol en carrelage de céramique et îlot.
Idée de décoration pour une grande cuisine ouverte méditerranéenne en bois clair avec un évier de ferme, un placard avec porte à panneau surélevé, un plan de travail en bois, une crédence blanche, une crédence en carreau de ciment, un électroménager en acier inoxydable, un sol en carrelage de céramique et îlot.

Rustic Beech kitchen in Briarwood stain and Black accent glaze paired with Cambria quartz counters in Berkley design, COREtec Vinyl Plank flooring, and Black Stainless KitchenAid appliances. Kitchen remodel from start to finish by the Quad Cities kitchen experts at Village Home Stores.
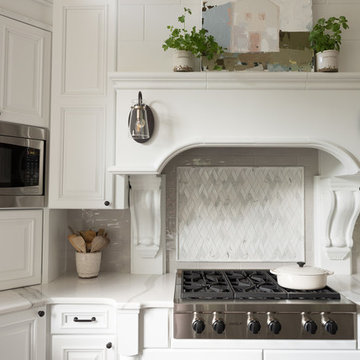
Aménagement d'une cuisine contemporaine fermée et de taille moyenne avec un placard avec porte à panneau surélevé, des portes de placard blanches, un plan de travail en quartz, une crédence blanche, une crédence en carrelage métro, un électroménager en acier inoxydable, parquet foncé, îlot, un sol marron et un plan de travail blanc.
Idées déco de cuisines noires avec un placard avec porte à panneau surélevé
1
