Idées déco de cuisines noires avec un plafond en lambris de bois
Trier par :
Budget
Trier par:Populaires du jour
1 - 20 sur 111 photos
1 sur 3

Aménagement d'une arrière-cuisine campagne en U de taille moyenne avec un évier de ferme, un placard à porte shaker, des portes de placards vertess, un plan de travail en quartz modifié, une crédence blanche, une crédence en quartz modifié, un électroménager en acier inoxydable, parquet clair, îlot, un sol marron, un plan de travail blanc et un plafond en lambris de bois.
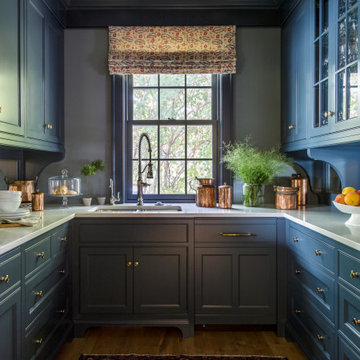
Idées déco pour une cuisine classique avec un électroménager en acier inoxydable, parquet clair, îlot et un plafond en lambris de bois.

Inspiration pour une cuisine ouverte linéaire, bicolore et blanche et bois design avec un évier encastré, un placard à porte plane, des portes de placard blanches, une crédence beige, parquet clair, une péninsule, un sol beige, un plan de travail beige, un plafond en lambris de bois, un plan de travail en surface solide et un électroménager noir.

Это современная кухня с матовыми фасадами Mattelux, и пластиковой столешницей Duropal. На кухне нет ручек, для открывания используется профиль Gola черного цвета.

Black impact. The beauty of timber grain.
Idée de décoration pour une grande cuisine ouverte design en L et bois foncé avec un évier 2 bacs, un placard avec porte à panneau surélevé, un plan de travail en quartz modifié, une crédence métallisée, une crédence miroir, un électroménager noir, sol en béton ciré, îlot, un sol gris, un plan de travail gris et un plafond en lambris de bois.
Idée de décoration pour une grande cuisine ouverte design en L et bois foncé avec un évier 2 bacs, un placard avec porte à panneau surélevé, un plan de travail en quartz modifié, une crédence métallisée, une crédence miroir, un électroménager noir, sol en béton ciré, îlot, un sol gris, un plan de travail gris et un plafond en lambris de bois.
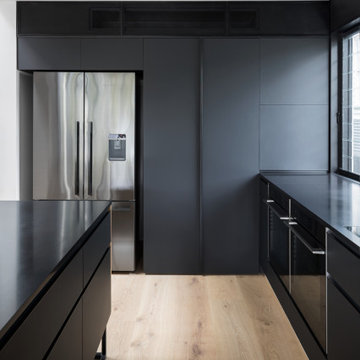
Idées déco pour une grande cuisine ouverte parallèle contemporaine avec un évier 2 bacs, un placard avec porte à panneau encastré, des portes de placard noires, un plan de travail en quartz modifié, une crédence blanche, une crédence en marbre, un électroménager noir, parquet clair, îlot, un sol marron, plan de travail noir et un plafond en lambris de bois.
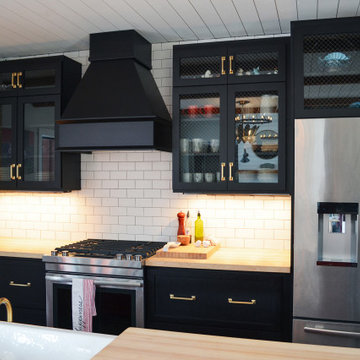
Cette photo montre une grande cuisine ouverte parallèle nature avec un évier de ferme, un placard à porte shaker, des portes de placard noires, un plan de travail en bois, une crédence blanche, une crédence en carrelage métro, un électroménager en acier inoxydable, un sol en vinyl, îlot, un sol gris et un plafond en lambris de bois.

Inspiration pour une petite cuisine design en U fermée avec un évier 1 bac, un placard à porte affleurante, des portes de placard noires, un plan de travail en quartz modifié, une crédence multicolore, une crédence en quartz modifié, un électroménager noir, parquet foncé, aucun îlot, un sol marron, un plan de travail multicolore et un plafond en lambris de bois.

A closer look at our custom built chestnut Island top and cabinetry.
Inspiration pour une grande cuisine américaine marine en L avec un placard à porte shaker, un sol en bois brun, îlot, un sol marron, un plafond en lambris de bois, un évier encastré, un plan de travail gris, un plan de travail en quartz modifié, une crédence grise, une crédence en quartz modifié et un électroménager en acier inoxydable.
Inspiration pour une grande cuisine américaine marine en L avec un placard à porte shaker, un sol en bois brun, îlot, un sol marron, un plafond en lambris de bois, un évier encastré, un plan de travail gris, un plan de travail en quartz modifié, une crédence grise, une crédence en quartz modifié et un électroménager en acier inoxydable.

Modern farmhouse kitchen featuring hickory cabinets, cream cabinets, two kitchen islands, custom plaster range hood, black faucet, white and gold pendant lighting, hardwood flooring, and shiplap ceiling.
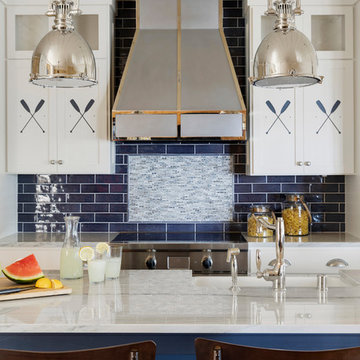
Spacecrafting Photography
Idées déco pour une cuisine ouverte linéaire bord de mer de taille moyenne avec un évier de ferme, un placard à porte shaker, des portes de placard blanches, plan de travail en marbre, une crédence bleue, une crédence en carrelage métro, un électroménager en acier inoxydable, îlot, un plan de travail blanc et un plafond en lambris de bois.
Idées déco pour une cuisine ouverte linéaire bord de mer de taille moyenne avec un évier de ferme, un placard à porte shaker, des portes de placard blanches, plan de travail en marbre, une crédence bleue, une crédence en carrelage métro, un électroménager en acier inoxydable, îlot, un plan de travail blanc et un plafond en lambris de bois.
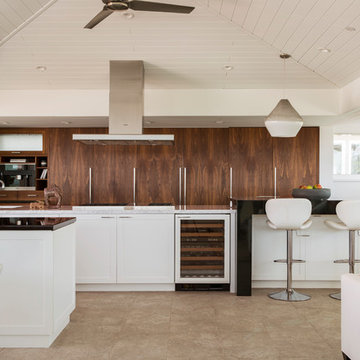
Cette image montre une cuisine ouverte parallèle marine en bois foncé de taille moyenne avec un évier 1 bac, un placard à porte plane, 2 îlots, un sol beige, un sol en carrelage de céramique et un plafond en lambris de bois.

From the street, it’s an impeccably designed English manor. Once inside, the best of that same storied architecture seamlessly meshes with modernism. This blend of styles was exactly the vibe three-decades-running Houston homebuilder Chris Sims, founder and CEO of Sims Luxury Builders, wanted to convey with the $5.2 million show-home in Houston’s coveted Tanglewood neighborhood. “Our goal was to uniquely combine classic and Old World with clean and modern in both the architectural design as well as the interior finishes,” Chris says.
Their aesthetic inspiration is clearly evident in the 8,000-square-foot showcase home’s luxurious gourmet kitchen. It is an exercise in grey and white—and texture. To achieve their vision, the Sims turned to Cantoni. “We had a wonderful experience working with Cantoni several years ago on a client’s home, and were pleased to repeat that success on this project,” Chris says.
Cantoni designer Amy McFall, who was tasked with designing the kitchen, promptly took to the home’s beauty. Situated on a half-acre corner lot with majestic oak trees, it boasts simplistic and elegant interiors that allow the detailed architecture to shine. The kitchen opens directly to the family room, which holds a brick wall, beamed ceilings, and a light-and-bright stone fireplace. The generous space overlooks the outdoor pool. With such a large area to work with, “we needed to give the kitchen its own, intimate feel,” Amy says.
To that end, Amy integrated dark grey, high-gloss lacquer cabinetry from our Atelier Collection. by Aster Cucine with dark grey oak cabinetry, mixing finishes throughout to add depth and texture. Edginess came by way of custom, heavily veined Calacatta Viola marble on both the countertops and backsplash.
The Sims team, meanwhile, insured the layout lent itself to minimalism. “With the inclusion of the scullery and butler’s pantry in the design, we were able to minimize the storage needed in the kitchen itself,” Chris says. “This allowed for the clean, minimalist cabinetry, giving us the creative freedom to go darker with the cabinet color and really make a bold statement in the home.”
It was exactly the look they wanted—textural and interesting. “The juxtaposition of ultra-modern kitchen cabinetry and steel windows set against the textures of the wood floors, interior brick, and trim detailing throughout the downstairs provided a fresh take on blending classic and modern,” Chris says. “We’re thrilled with the result—it is showstopping.”
They were equally thrilled with the design process. “Amy was incredibly responsive, helpful and knowledgeable,” Chris says. “It was a pleasure working with her and the entire Cantoni team.”
Check out the kitchen featured in Modern Luxury Interiors Texas’ annual “Ode to Texas Real Estate” here.
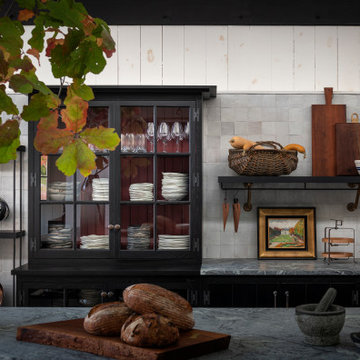
Aménagement d'une cuisine campagne avec un évier encastré, un placard avec porte à panneau encastré, un plan de travail en stéatite, une crédence en terre cuite, un électroménager en acier inoxydable, sol en béton ciré, îlot et un plafond en lambris de bois.
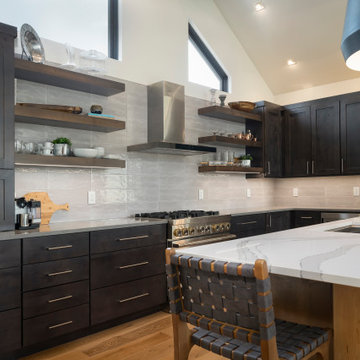
Manufacturer: Bridgewood
Wood Species: Island and Perimeter: Knotty Alder
Finish: Island-Aged, Perimeter-Onyx
Door Style: Deep Shaker
Drawer Style: Slab
Photos: Joe Kusumoto
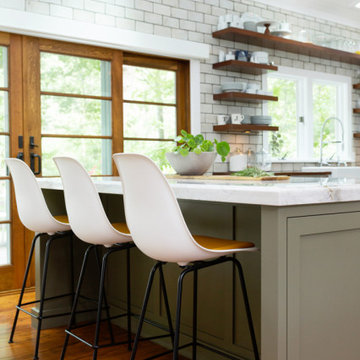
Réalisation d'une cuisine américaine tradition en U avec un évier de ferme, un placard à porte shaker, des portes de placards vertess, une crédence grise, un sol en bois brun, îlot, un sol marron, un plan de travail blanc, un plafond en lambris de bois, une crédence en brique et un électroménager en acier inoxydable.
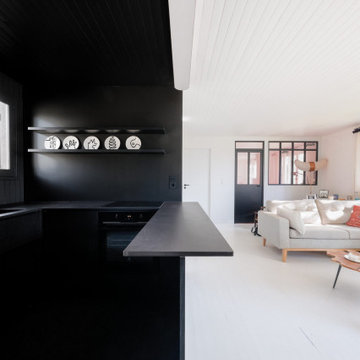
La cuisine est agrandie et ouverte sur la pièce de vie. La démarcation de la zone est traitée en couleur noir bleuté, intense et moderne
Exemple d'une cuisine ouverte moderne en U et bois foncé de taille moyenne avec un évier encastré, un placard à porte affleurante, un plan de travail en granite, une crédence noire, une crédence en lambris de bois, un électroménager noir, parquet peint, îlot, un sol noir, plan de travail noir et un plafond en lambris de bois.
Exemple d'une cuisine ouverte moderne en U et bois foncé de taille moyenne avec un évier encastré, un placard à porte affleurante, un plan de travail en granite, une crédence noire, une crédence en lambris de bois, un électroménager noir, parquet peint, îlot, un sol noir, plan de travail noir et un plafond en lambris de bois.
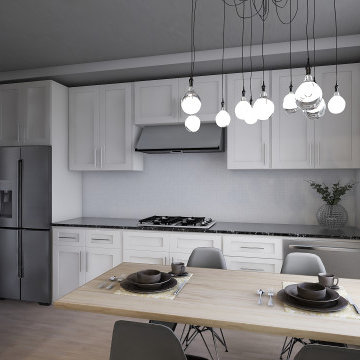
Cette image montre une cuisine ouverte linéaire minimaliste de taille moyenne avec un évier posé, un placard avec porte à panneau encastré, des portes de placard blanches, plan de travail en marbre, une crédence blanche, une crédence en mosaïque, un électroménager en acier inoxydable, parquet clair, aucun îlot, un sol beige, plan de travail noir et un plafond en lambris de bois.
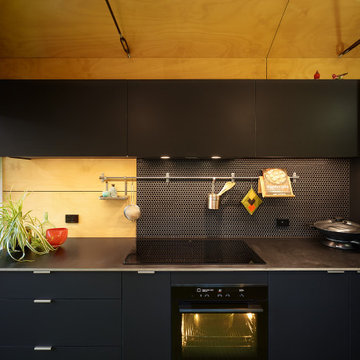
Exemple d'une cuisine parallèle tendance fermée et de taille moyenne avec un évier posé, un placard à porte plane, des portes de placard noires, une crédence noire, un électroménager noir, un sol vert, plan de travail noir, une crédence en céramique, un sol en linoléum et un plafond en lambris de bois.

Это современная кухня с матовыми фасадами Mattelux, и пластиковой столешницей Duropal. На кухне нет ручек, для открывания используется профиль Gola черного цвета.
Idées déco de cuisines noires avec un plafond en lambris de bois
1