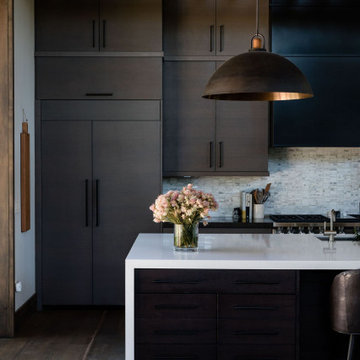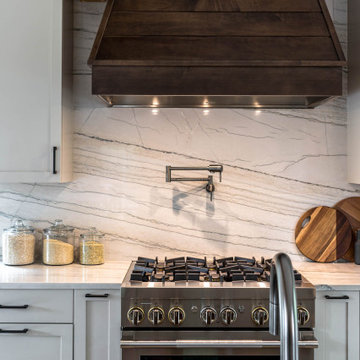Idées déco de cuisines noires avec poutres apparentes
Trier par :
Budget
Trier par:Populaires du jour
1 - 20 sur 500 photos
1 sur 3

Rénovation, agencement et décoration d’une ancienne usine transformée en un loft de 250 m2 réparti sur 3 niveaux.
Les points forts :
Association de design industriel avec du mobilier vintage
La boîte buanderie
Les courbes et lignes géométriques valorisant les espaces
Crédit photo © Bertrand Fompeyrine

Darren Setlow Photography
Idée de décoration pour une grande cuisine américaine encastrable champêtre en L avec un évier de ferme, un placard à porte shaker, des portes de placard blanches, un plan de travail en granite, une crédence grise, une crédence en carrelage métro, parquet clair, îlot, un plan de travail multicolore, un sol beige, fenêtre au-dessus de l'évier et poutres apparentes.
Idée de décoration pour une grande cuisine américaine encastrable champêtre en L avec un évier de ferme, un placard à porte shaker, des portes de placard blanches, un plan de travail en granite, une crédence grise, une crédence en carrelage métro, parquet clair, îlot, un plan de travail multicolore, un sol beige, fenêtre au-dessus de l'évier et poutres apparentes.

Cette image montre une petite cuisine américaine encastrable marine en L avec un évier de ferme, un placard sans porte, des portes de placard blanches, un plan de travail en quartz modifié, une crédence verte, une crédence en carreau de porcelaine, parquet clair, îlot, un sol beige, un plan de travail blanc et poutres apparentes.

Inspiration pour une cuisine marine en L avec un évier de ferme, un placard à porte plane, des portes de placard blanches, une crédence blanche, un électroménager en acier inoxydable, parquet clair, 2 îlots, un plan de travail blanc, poutres apparentes et un sol marron.

Réalisation d'une grande cuisine américaine chalet en U avec un évier de ferme, un placard à porte plane, des portes de placards vertess, un plan de travail en bois, une crédence grise, une crédence en carrelage métro, un électroménager en acier inoxydable, un sol en bois brun, îlot, un sol marron, un plan de travail marron et poutres apparentes.

This beautiful home is used regularly by our Calgary clients during the weekends in the resort town of Fernie, B.C. While the floor plan offered ample space to entertain and relax, the finishes needed updating desperately. The original kitchen felt too small for the space which features stunning vaults and timber frame beams. With a complete overhaul, the newly redesigned space now gives justice to the impressive architecture. A combination of rustic and industrial selections have given this home a brand new vibe, and now this modern cabin is a showstopper once again!
Design: Susan DeRidder of Live Well Interiors Inc.
Photography: Rebecca Frick Photography

Cette photo montre une grande cuisine chic en L et bois clair avec un évier de ferme, une crédence multicolore, un électroménager en acier inoxydable, un sol en bois brun, un sol marron, un plan de travail blanc, poutres apparentes et un placard avec porte à panneau encastré.

The kitchen's large farmhouse sink is perfect for getting dishes done quickly and efficiently! The sink's location being embedded in the center island also makes cooking a breeze. Great for washing, peeling, and chopping fruits and vegetables!

Aménagement d'une cuisine parallèle et encastrable montagne en bois foncé avec un évier encastré, un placard à porte plane, parquet foncé, îlot, un sol marron, un plan de travail blanc et poutres apparentes.

The French Quarter® Yoke makes hanging a gas light safe and beautiful. Over the years, this design has become one of our most popular. This bracket incorporates an extra level of symmetry to our original French Quarter® Lantern. The yoke bracket is also available with a ladder rack. The Original French Quarter® Light on a Yoke is available in natural gas, liquid propane and electric.
Standard Lantern Sizes
Height Width Depth
14.0" 9.25" 9.25"
18.0" 10.5" 10.5"
21.0" 11.5" 11.5"
24.0" 13.25" 13.25"
27.0" 14.5" 14.5"
*30.0" 17.25" 17.25"
*36.0" 21.25" 21.25"
*Oversized lights are not returnable.

Olivier Chabaud
Cette photo montre une petite cuisine ouverte grise et blanche tendance en L avec un placard à porte plane, des portes de placard grises, un plan de travail en bois, un évier encastré, parquet foncé, aucun îlot, un sol marron, un plan de travail marron, poutres apparentes et fenêtre au-dessus de l'évier.
Cette photo montre une petite cuisine ouverte grise et blanche tendance en L avec un placard à porte plane, des portes de placard grises, un plan de travail en bois, un évier encastré, parquet foncé, aucun îlot, un sol marron, un plan de travail marron, poutres apparentes et fenêtre au-dessus de l'évier.

This modern-farmhouse kitchen remodel was part of an entire home remodel in the Happy Canyon area of Santa Ynez. The overall project was designed to maximize the views, with the interiors lending a modern and inspired, yet warm and relaxed transition to the landscape of mountains, horses and vineyards just outside.

Exemple d'une cuisine parallèle fermée et de taille moyenne avec un évier encastré, un placard à porte shaker, des portes de placards vertess, plan de travail en marbre, une crédence blanche, une crédence en céramique, un électroménager en acier inoxydable, parquet foncé, une péninsule, un sol marron, un plan de travail blanc et poutres apparentes.

Aménagement d'une petite cuisine américaine parallèle contemporaine en bois clair avec parquet foncé, un sol marron, poutres apparentes, un évier encastré, un placard à porte plane, un plan de travail en granite, une crédence métallisée, une crédence en mosaïque, un électroménager en acier inoxydable, îlot et un plan de travail multicolore.

Cette photo montre une petite cuisine industrielle en U et bois brun fermée avec un évier 1 bac, un placard à porte plane, un plan de travail en bois, une crédence blanche, une crédence en céramique, un électroménager noir, plan de travail noir et poutres apparentes.

Réalisation d'une grande cuisine ouverte linéaire tradition avec un évier encastré, un placard à porte shaker, des portes de placard grises, un plan de travail en quartz, une crédence multicolore, une crédence en dalle de pierre, un électroménager en acier inoxydable, parquet clair, îlot, un plan de travail multicolore et poutres apparentes.

Réalisation d'une cuisine linéaire et encastrable urbaine en bois brun avec un évier intégré, un placard à porte plane, un plan de travail en inox, un sol en bois brun, un sol marron, un plan de travail gris et poutres apparentes.

Custom kitchen with pass through window to outdoor covered deck.
Inspiration pour une cuisine américaine chalet en U de taille moyenne avec un évier de ferme, un placard à porte shaker, des portes de placard bleues, un plan de travail en quartz modifié, une crédence multicolore, une crédence en carreau de verre, un électroménager en acier inoxydable, un sol en bois brun, îlot, un sol marron, un plan de travail blanc et poutres apparentes.
Inspiration pour une cuisine américaine chalet en U de taille moyenne avec un évier de ferme, un placard à porte shaker, des portes de placard bleues, un plan de travail en quartz modifié, une crédence multicolore, une crédence en carreau de verre, un électroménager en acier inoxydable, un sol en bois brun, îlot, un sol marron, un plan de travail blanc et poutres apparentes.

This gorgeous renovated 6500 square foot estate home was recognized by the International Design and Architecture Awards 2023 and nominated in these 3 categories: Luxury Residence Canada, Kitchen over 50,000GBP, and Regeneration/Restoration.
This project won the award for Luxury Residence Canada!
The design of this home merges old world charm with the elegance of modern design. We took this home from outdated and over-embellished to simplified and classic sophistication. Our design embodies a true feeling of home — one that is livable, warm and timeless.

Cette photo montre une cuisine américaine chic en U de taille moyenne avec un évier de ferme, un placard à porte plane, des portes de placards vertess, un plan de travail en bois, une crédence verte, une crédence en carreau de verre, un électroménager de couleur, un sol en bois brun, îlot, un sol marron, un plan de travail marron et poutres apparentes.
Idées déco de cuisines noires avec poutres apparentes
1