Idées déco de cuisines noires avec un plan de travail beige
Trier par :
Budget
Trier par:Populaires du jour
41 - 60 sur 1 514 photos
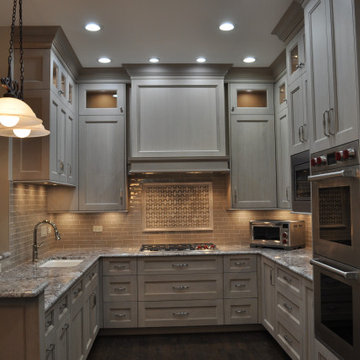
Kitchen remodel in Oak Brook. Glass on all upper cabinets top only. 9' foot high ceiling. Cabinets are quarter sawen Oak with a light stain color. Cabinets are all custom made
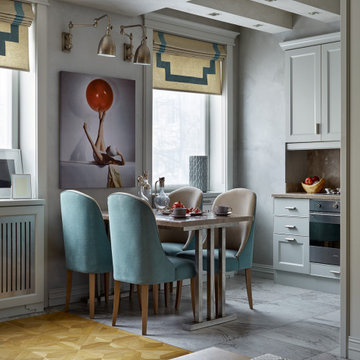
Exemple d'une cuisine tendance en L avec un placard avec porte à panneau encastré, des portes de placard blanches, une crédence beige, un électroménager en acier inoxydable, aucun îlot, un sol gris, un plan de travail beige et papier peint.

Traditional Formal Kitchen with Amazing Hood
Inspiration pour une très grande cuisine américaine traditionnelle en L avec un placard à porte vitrée, des portes de placard blanches, un évier encastré, un plan de travail en granite, une crédence multicolore, une crédence en granite, un électroménager en acier inoxydable, un sol en travertin, îlot, un sol marron et un plan de travail beige.
Inspiration pour une très grande cuisine américaine traditionnelle en L avec un placard à porte vitrée, des portes de placard blanches, un évier encastré, un plan de travail en granite, une crédence multicolore, une crédence en granite, un électroménager en acier inoxydable, un sol en travertin, îlot, un sol marron et un plan de travail beige.
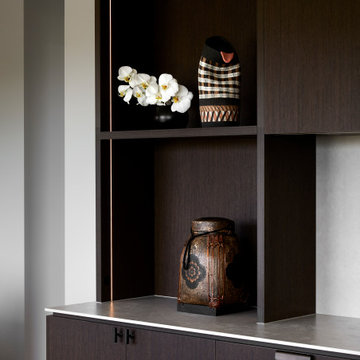
Residential custom design cabinetry by Camilla Molders Design
Inspiration pour une cuisine en bois foncé avec un placard à porte plane, un plan de travail en quartz modifié, une crédence beige, une crédence en quartz modifié et un plan de travail beige.
Inspiration pour une cuisine en bois foncé avec un placard à porte plane, un plan de travail en quartz modifié, une crédence beige, une crédence en quartz modifié et un plan de travail beige.

The navy and camel color kitchen with layered rugs and deep blue and brown grass cloth covered walls is the perfect space for casual entertainment.
Aménagement d'une cuisine contemporaine en L avec un évier 2 bacs, des portes de placard bleues, plan de travail en marbre, une crédence marron, un électroménager en acier inoxydable, parquet clair, îlot, un sol beige, un plan de travail beige et un placard à porte shaker.
Aménagement d'une cuisine contemporaine en L avec un évier 2 bacs, des portes de placard bleues, plan de travail en marbre, une crédence marron, un électroménager en acier inoxydable, parquet clair, îlot, un sol beige, un plan de travail beige et un placard à porte shaker.
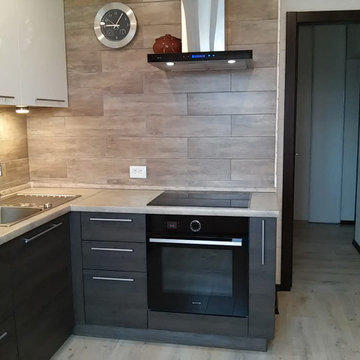
Cette photo montre une cuisine tendance en L et bois foncé fermée et de taille moyenne avec un évier encastré, un placard à porte plane, un plan de travail en stratifié, une crédence marron, une crédence en céramique, un électroménager en acier inoxydable et un plan de travail beige.
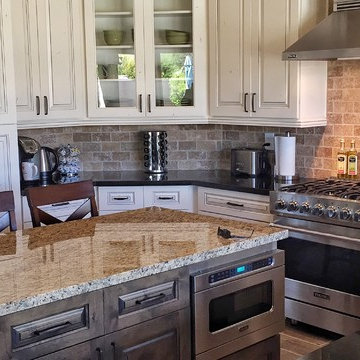
This kitchen has a "Traditional" design with an "Old World" twist. The kitchen is comprised of a painted cream, knotty alder, distressed door and a contrasting dark stained, knotty alder, distressed island. The combination of light and dark wood is a classic move in Traditional design, but the distressing tilts in the direction of Old World. The Counter tops are a combination of Quartz in the kitchen and an earth tone granite on the island to anchor the color palette. We kept the original brick to use as backsplash and the project is all built on "wood plank" porcelain tile. Enjoy!
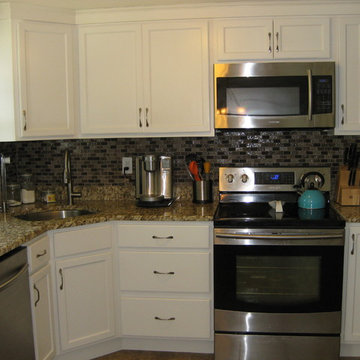
Cette photo montre une petite cuisine chic en L avec un évier encastré, un placard avec porte à panneau encastré, des portes de placard blanches, un plan de travail en granite, une crédence marron, un électroménager en acier inoxydable, aucun îlot, une crédence en carreau de verre, un sol en carrelage de porcelaine, un sol marron et un plan de travail beige.

Two islands work well in this rustic kitchen designed with knotty alder cabinets by Studio 76 Home. This kitchen functions well with stained hardwood flooring and granite surfaces; and the slate backsplash adds texture to the space. A Subzero refrigerator and Wolf double ovens and 48-inch rangetop are the workhorses of this kitchen.
Photo by Carolyn McGinty

A custom made utility cart on locking casters provides storage, an ergonomic prep surface for petit people and an awesome appetizer and drink cart that can be wheeled into adjoining rooms. It slots in under the granite countertop between the refrigerator and ovens.
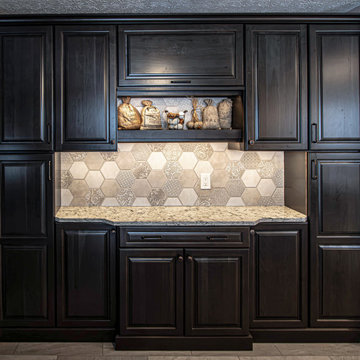
In this kitchen, on the perimeter is Waypoint Living Spaces cabinets in Door Style 66R in Painted Vanilla finish for the perimeter area with a blind corner half moon swing out unit with wood trays accented with Top Knobs Reeded pulls and knobs in brushed stain nickel finish. For the coffee bar Waypoint Living Spaces cabinets door style 66R in Cherry Slate with Top Knobs Umbrio pulls and knobs. The countertop is Cambria Halewood polished quartz. The backsplash on the perimeter is Craft II Fawn Picket tile installed in a stacked pattern with a horizontal orientation. The tile on the coffee bar is Virtue 18x18 tile in Ivory. Two Craftmade Thatcher mini pendant lights over the peninsula. A Blanco Diamond Silgranite undermount sink in Truffle and Moen Glenshire single handle high arc pull down faucet with soap dispenser in Mediterranean Bronze finish. The flooring is Mannington Adura Flex Meridian Stucco 12x24 vinyl tile.
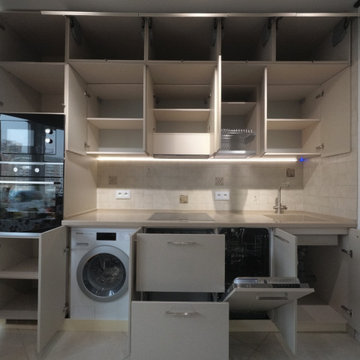
Inspiration pour une petite cuisine linéaire design fermée avec un évier intégré, un placard à porte plane, des portes de placard beiges, un plan de travail en surface solide, une crédence beige, une crédence en céramique, un électroménager noir, un sol en carrelage de porcelaine, aucun îlot, un sol beige et un plan de travail beige.
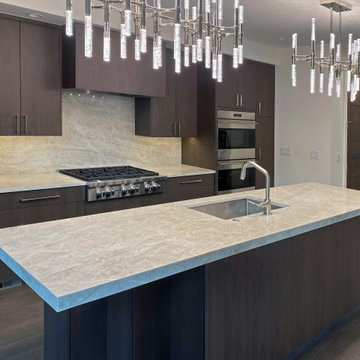
Extra long kitchen island. Taj Mahal kitchen countertops, full backsplash, mitred edges on the island.
Réalisation d'une grande cuisine avec un placard à porte plane, un plan de travail en quartz, une crédence beige, une crédence en dalle de pierre, un sol marron et un plan de travail beige.
Réalisation d'une grande cuisine avec un placard à porte plane, un plan de travail en quartz, une crédence beige, une crédence en dalle de pierre, un sol marron et un plan de travail beige.
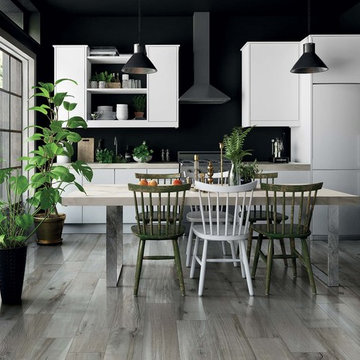
Cucina e sala da pranzo che abbina mobili bianchi a pavimento effetto legno, finitura lucida.
Idée de décoration pour une petite cuisine ouverte linéaire nordique avec des portes de placard blanches, une crédence noire, un sol en carrelage de porcelaine, un sol marron et un plan de travail beige.
Idée de décoration pour une petite cuisine ouverte linéaire nordique avec des portes de placard blanches, une crédence noire, un sol en carrelage de porcelaine, un sol marron et un plan de travail beige.
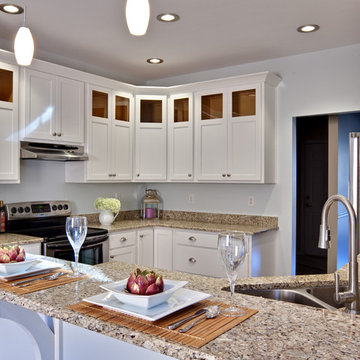
Transitional White Kitchen
Inspiration pour une cuisine américaine design en U de taille moyenne avec un électroménager en acier inoxydable, un plan de travail en granite, un évier 2 bacs, des portes de placard blanches, un placard à porte shaker, un sol en bois brun, une péninsule, un sol marron, une crédence en granite et un plan de travail beige.
Inspiration pour une cuisine américaine design en U de taille moyenne avec un électroménager en acier inoxydable, un plan de travail en granite, un évier 2 bacs, des portes de placard blanches, un placard à porte shaker, un sol en bois brun, une péninsule, un sol marron, une crédence en granite et un plan de travail beige.

Inspiration pour une grande cuisine rustique en L fermée avec un évier de ferme, un placard avec porte à panneau encastré, des portes de placard noires, un plan de travail en granite, une crédence beige, une crédence en feuille de verre, un électroménager en acier inoxydable, un sol en bois brun, îlot, un sol orange et un plan de travail beige.
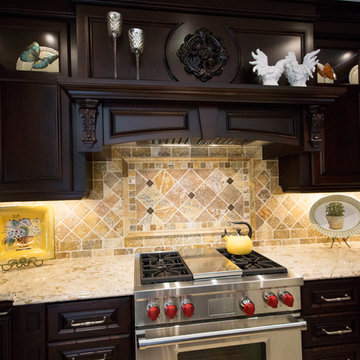
Custom Made Traditional Valentini Kitchen, Island & Built in Pantry Cabinetry in a Dark Stained Maple Colour.
Cambria Quartz Countertops with " Windermere " Colour. Kitchen Back Splash Tile in a Tumbled Travertine Marble Mosaic in a 4" x 4" size with Diagonal Pattern & Custom Cut & Designed Marble Mosaic behind the range top area. Large 24" x 24" Porcelain Tile Flooring with a Travertine Marble Look.
Photos by Julie Rock Photography

Cette photo montre une grande cuisine ouverte encastrable sud-ouest américain en U avec un évier 1 bac, un placard à porte plane, des portes de placard noires, un plan de travail en quartz modifié, une crédence beige, une crédence en carreau de porcelaine, un sol en carrelage de porcelaine, îlot, un sol beige, un plan de travail beige et un plafond en bois.
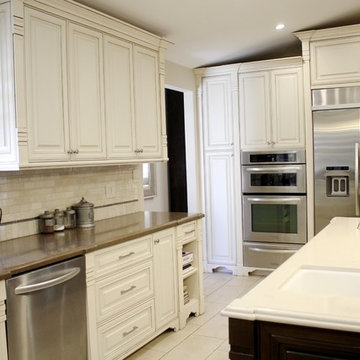
Kitchen Remodeling in Sherman Oaks, CA by A-List Builders.
Aménagement d'une cuisine américaine classique en L de taille moyenne avec un évier de ferme, un placard à porte shaker, des portes de placard beiges, un plan de travail en quartz modifié, une crédence beige, une crédence en travertin, un électroménager en acier inoxydable, un sol en marbre, îlot, un sol blanc et un plan de travail beige.
Aménagement d'une cuisine américaine classique en L de taille moyenne avec un évier de ferme, un placard à porte shaker, des portes de placard beiges, un plan de travail en quartz modifié, une crédence beige, une crédence en travertin, un électroménager en acier inoxydable, un sol en marbre, îlot, un sol blanc et un plan de travail beige.
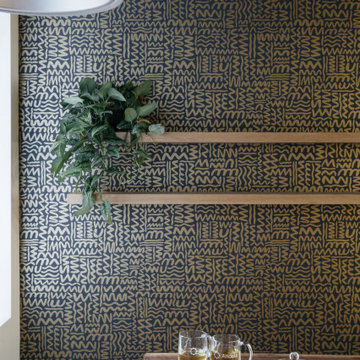
For this kitchen redesign, we drew inspiration from the industrial surroundings of Flatiron, as well as the owners' African roots -- building a space that reflected both.
Idées déco de cuisines noires avec un plan de travail beige
3