Idées déco de cuisines noires avec un plan de travail en zinc
Trier par :
Budget
Trier par:Populaires du jour
1 - 20 sur 22 photos

Exemple d'une petite cuisine américaine industrielle en U et bois foncé avec un évier 1 bac, un placard à porte plane, un plan de travail en zinc, un sol en carrelage de porcelaine, un sol gris et un plan de travail gris.

All the wood used in the remodel of this ranch house in South Central Kansas is reclaimed material. Berry Craig, the owner of Reclaimed Wood Creations Inc. searched the country to find the right woods to make this home a reflection of his abilities and a work of art. It started as a 50 year old metal building on a ranch, and was striped down to the red iron structure and completely transformed. It showcases his talent of turning a dream into a reality when it comes to anything wood. Show him a picture of what you would like and he can make it!

The project is located in the heart of Chicago’s Lincoln Park neighborhood. The client’s a young family and the husband is a very passionate cook. The kitchen was a gut renovation. The all white kitchen mixes modern and traditional elements with an oversized island, storage all the way around, a buffet, open shelving, a butler’s pantry and appliances that steal the show.
Butler's Pantry Details include:
-This space is multifunction and is used as an office, a coffee bar and for a liquor bar when entertaining
-Dark artichoke green cabinetry custom by Dresner Design private label line with De Angelis
-Upper cabinets are burnished brass mesh and antique mirror with brass antiquing
-Hardware from Katonah with a antiqued brass finish
-A second subzero refrigerated drawer is located in the butler’s pantry along with a second Miele dishwasher, a warming drawer by Dacor, and a Microdrawer by Wolf
-Lighting in the desk is on motion sensor and by Hafale
-Backsplash, polished Calcutta Gold marble mosaic from Artistic Tile
-Zinc top reclaimed and fabricated by Avenue Metal
-Custom interior drawers are solid oak with Wenge stain
-Trimless cans were used throughout
-Kallista Sink is a hammered nickel
-Faucet by Kallista
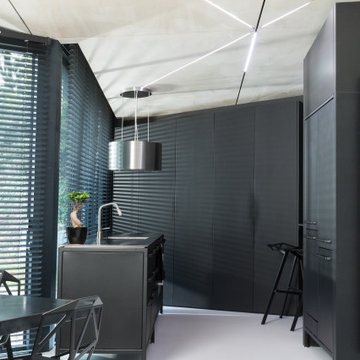
Maison contemporaine en ossature bois
Exemple d'une cuisine ouverte encastrable tendance en L de taille moyenne avec un évier encastré, un placard à porte affleurante, des portes de placard noires, un plan de travail en zinc, sol en béton ciré, îlot, un sol gris et un plan de travail gris.
Exemple d'une cuisine ouverte encastrable tendance en L de taille moyenne avec un évier encastré, un placard à porte affleurante, des portes de placard noires, un plan de travail en zinc, sol en béton ciré, îlot, un sol gris et un plan de travail gris.

Cette photo montre une grande cuisine ouverte bord de mer en L et bois clair avec un évier encastré, un plan de travail en zinc, une crédence beige, une crédence en céramique, un électroménager en acier inoxydable, un sol en bois brun, îlot, un plan de travail beige et un placard à porte shaker.
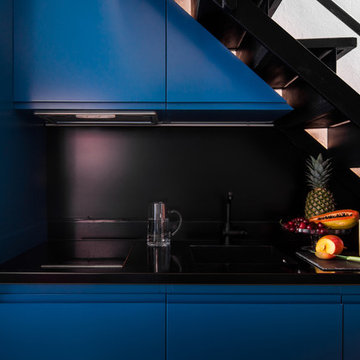
Cédric Dasesson
Cette image montre une cuisine design avec un évier intégré, des portes de placard bleues et un plan de travail en zinc.
Cette image montre une cuisine design avec un évier intégré, des portes de placard bleues et un plan de travail en zinc.
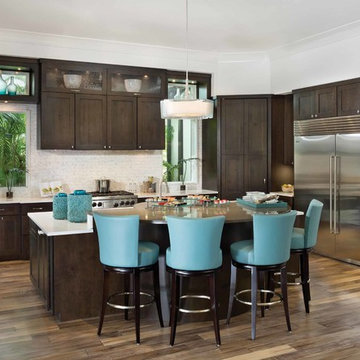
Inspiration pour une cuisine ouverte design en L et bois foncé de taille moyenne avec un évier de ferme, un placard à porte shaker, un plan de travail en zinc, une crédence blanche, une crédence en carreau de porcelaine, un électroménager en acier inoxydable, parquet foncé et îlot.
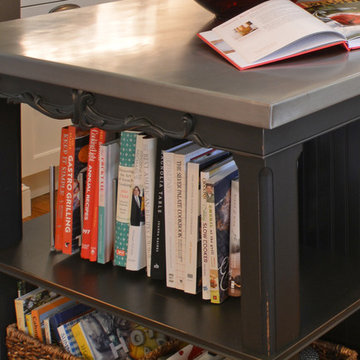
Classic black and white styling is prevalent throughout this home and is carried through into the kitchen with Nordic white cabinets in a simple ‘Shaker-esque’ style and a soft black island. These contrast beautifully with the rich wood floors. Glass doors in the top portion of the sink wall cabinets let the homeowner display a collection of red and white stoneware. The client used red accents throughout, including red-bound cookbooks and dish towels to add that country flavor and create a happy, playful look.
The centerpiece of this kitchen is the Cottage Black Island - stout chamfered posts support a French Country shelf, open on both sides and front. A carved top valance and French Country trim around the bottom give a handcrafted look, and the bun feet are a playful addition. Many of the drawers have specific inserts calculated exactly to fit the clients various items, from placemats to knives, to spices and utensils. Reminiscent of times past, the client chose hot-rolled and waxed steel for the island top, giving it a rustic-industrial look, and setting it apart from the leathered black granite of the perimeter.
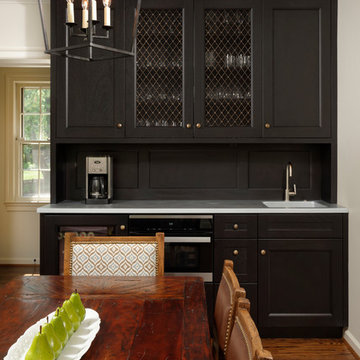
Alexandria, Virginia Transitional Kitchen Design with Intriguing Zinc Accents by #MeghanBrowne4JenniferGilmer. Taking a holistic approach to the space, we moved the doorway to the garage first and created a new entrance with a mini-mud room with shelving and catch-all space that helps contain clutter as people enter the home. With the doorway removed from the center of the kitchen, we were also able to create an expansive countertop run with the zinc hood and blue range centered in the space for an ideal work zone. On the adjacent wall, we simply replaced the windows with shorter windows to allow for the sink to sit underneath and overlook the backyard.
Photography by Bob Narod. http://www.gilmerkitchens.com/
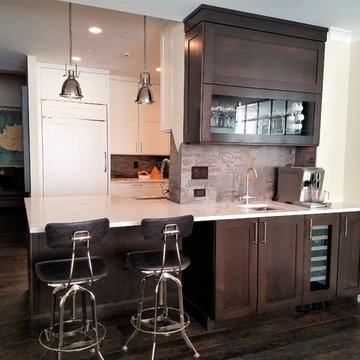
By removing part of the outside kitchen wall we were able to create a dining peninsula and a fully plumbed bar. The contrasting colors help separate the kitchen from the bar while maintain the same cabinet style (Plain and Fancy's Shaker 3" recessed panel door) ties the rooms together. The bar cabinetry features electronic lifts from Blum, dim-able interior and under cabinet lighting from Hafele as well as Hafele hardware.
Arthur Zobel
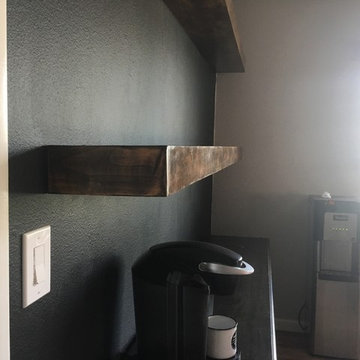
Some Beautiful Hardwood Alder Floating Shelves incorporated with a chalkboard writable wall.
Built & Photographed by:
Duhon Custom Gates & Woodworking
Steve Duhon
949-870-2416
duhoncustomgates@outlook.com
www.facebook.com/duhoncustomgates
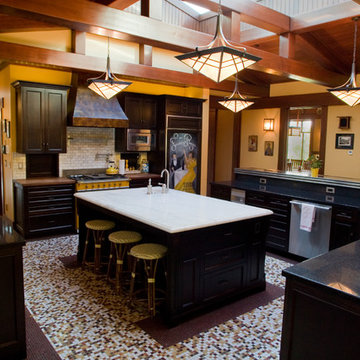
Architecture by Ward-Young Architects
Cabinets by Mueller Nicholls
Photography by Jim Fidelibus
Cette image montre une grande cuisine ouverte encastrable bohème en U et bois foncé avec un évier 1 bac, un placard à porte shaker, un plan de travail en zinc, une crédence blanche, une crédence en carrelage métro, parquet foncé et 2 îlots.
Cette image montre une grande cuisine ouverte encastrable bohème en U et bois foncé avec un évier 1 bac, un placard à porte shaker, un plan de travail en zinc, une crédence blanche, une crédence en carrelage métro, parquet foncé et 2 îlots.
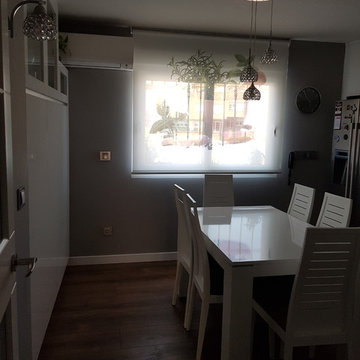
Reforma de una cocina en un Chalet de Majadahonda, Madrid.
Esta cocina está lacada en blanco, sin tiradores en los armarios.
La encimera de silestone en color gris oscuro con fregadero bajo encimera y el frente entre los muebles y la encimera forrado con su mismo material.
Incorpora un frigorífico americano y un lavavajillas integrado en alto, encima de una gaveta.
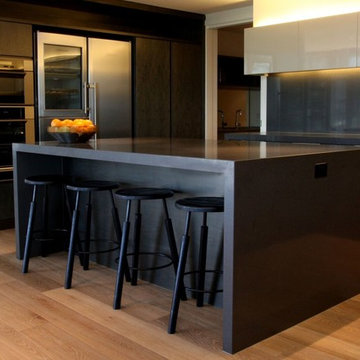
Clare Fox Photography
Réalisation d'une grande cuisine américaine parallèle bohème en bois foncé avec un évier posé, un plan de travail en zinc, une crédence noire, une crédence en feuille de verre, un électroménager en acier inoxydable, parquet clair et îlot.
Réalisation d'une grande cuisine américaine parallèle bohème en bois foncé avec un évier posé, un plan de travail en zinc, une crédence noire, une crédence en feuille de verre, un électroménager en acier inoxydable, parquet clair et îlot.
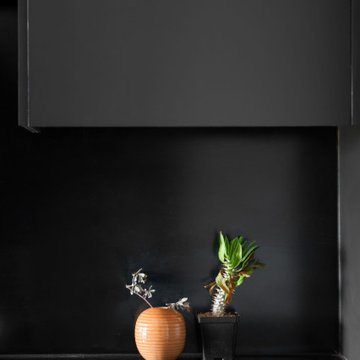
La reforma realizada por Jeanne optimiza la vida moderna, cada una de estos pisos ahora presenta de manera compacta y eficiente un plano de planta abierto y flexible, con sistemas de almacenamiento personalizados y paquetes de electrodomésticos modernos.
Este edificio de apartamentos, antes muy desatendido, presenta ahora estructuras robustas de paredes, pisos y techos recién formados que facilitan el control térmico y mantienen la humedad en niveles óptimos para brindar la mejor experiencia de vivienda privada en un contexto urbano de densidad media.
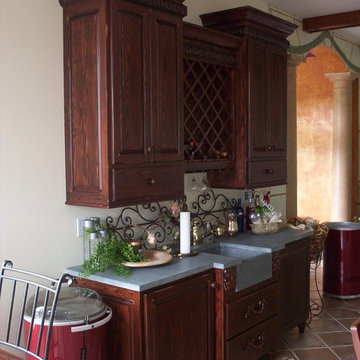
Idée de décoration pour une cuisine américaine design en L et bois foncé de taille moyenne avec un évier de ferme, un placard avec porte à panneau surélevé, un plan de travail en zinc, un électroménager en acier inoxydable, tomettes au sol et un sol marron.
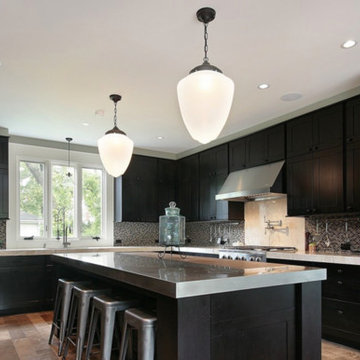
Réalisation d'une grande cuisine tradition en U fermée avec un évier encastré, un placard à porte shaker, des portes de placard noires, un plan de travail en zinc, une crédence multicolore, un électroménager en acier inoxydable, parquet foncé, îlot et un sol marron.
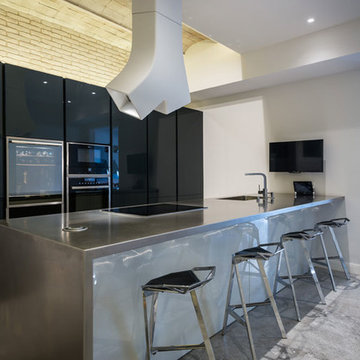
Sincro
Idée de décoration pour une grande cuisine linéaire minimaliste fermée avec un évier 1 bac, un placard à porte plane, des portes de placard noires, un plan de travail en zinc, un électroménager noir, un sol en carrelage de porcelaine, îlot et un sol gris.
Idée de décoration pour une grande cuisine linéaire minimaliste fermée avec un évier 1 bac, un placard à porte plane, des portes de placard noires, un plan de travail en zinc, un électroménager noir, un sol en carrelage de porcelaine, îlot et un sol gris.
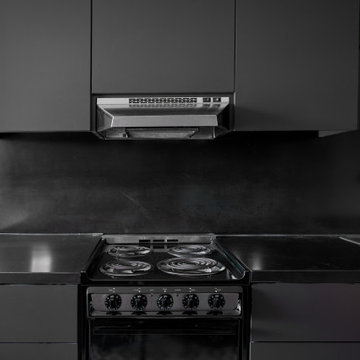
La reforma realizada por Jeanne optimiza la vida moderna, cada una de estos pisos ahora presenta de manera compacta y eficiente un plano de planta abierto y flexible, con sistemas de almacenamiento personalizados y paquetes de electrodomésticos modernos.
Este edificio de apartamentos, antes muy desatendido, presenta ahora estructuras robustas de paredes, pisos y techos recién formados que facilitan el control térmico y mantienen la humedad en niveles óptimos para brindar la mejor experiencia de vivienda privada en un contexto urbano de densidad media.

All the wood used in the remodel of this ranch house in South Central Kansas is reclaimed material. Berry Craig, the owner of Reclaimed Wood Creations Inc. searched the country to find the right woods to make this home a reflection of his abilities and a work of art. It started as a 50 year old metal building on a ranch, and was striped down to the red iron structure and completely transformed. It showcases his talent of turning a dream into a reality when it comes to anything wood. Show him a picture of what you would like and he can make it!
Idées déco de cuisines noires avec un plan de travail en zinc
1