Idées déco de cuisines noires avec un plan de travail gris
Trier par :
Budget
Trier par:Populaires du jour
101 - 120 sur 3 581 photos
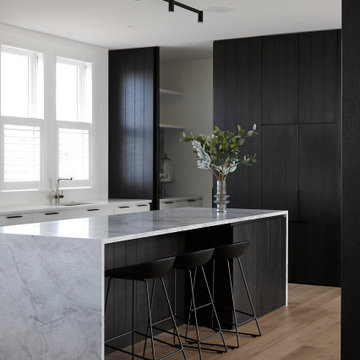
A kitchen of contrasts. Superwhite granite is teamed with dark cabinetry as the focal point at the front and on splashback, then white cabinetry with Silestone Statuario stone at the rear.

Simple and clean lines naturally create an effortless impact.
Cette photo montre une petite cuisine américaine linéaire moderne avec un évier 1 bac, un placard à porte plane, des portes de placard noires, une crédence grise, un électroménager noir, sol en béton ciré, îlot, un sol gris, un plan de travail gris et un plafond voûté.
Cette photo montre une petite cuisine américaine linéaire moderne avec un évier 1 bac, un placard à porte plane, des portes de placard noires, une crédence grise, un électroménager noir, sol en béton ciré, îlot, un sol gris, un plan de travail gris et un plafond voûté.
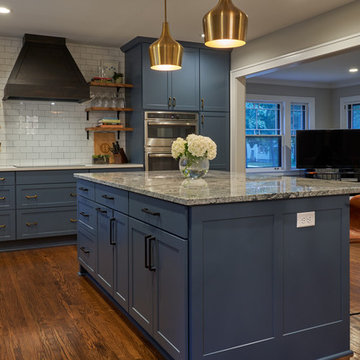
Réalisation d'une grande cuisine américaine champêtre en L avec un évier encastré, un placard à porte shaker, des portes de placard bleues, un plan de travail en granite, une crédence blanche, une crédence en carrelage métro, un électroménager en acier inoxydable, un sol en bois brun, îlot, un sol marron et un plan de travail gris.
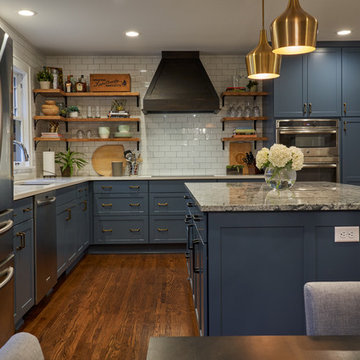
Idée de décoration pour une grande cuisine américaine champêtre en L avec un évier encastré, un placard à porte shaker, des portes de placard bleues, un plan de travail en granite, une crédence blanche, une crédence en carrelage métro, un électroménager en acier inoxydable, un sol en bois brun, îlot, un sol marron et un plan de travail gris.

Réalisation d'une cuisine parallèle tradition de taille moyenne avec un évier de ferme, un placard à porte shaker, des portes de placard bleues, un plan de travail en quartz modifié, une crédence blanche, une crédence en céramique, un électroménager noir, un sol en carrelage de porcelaine, un sol gris et un plan de travail gris.
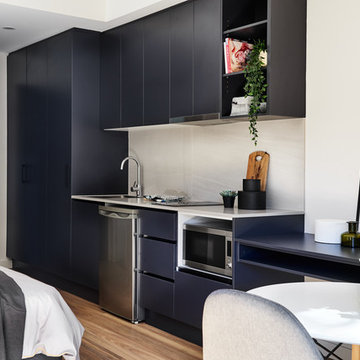
Well equiped kitchenette and wardrobe
Cette photo montre une petite cuisine ouverte linéaire tendance avec un évier posé, des portes de placard noires, un plan de travail en quartz modifié, une crédence grise, une crédence en carreau de porcelaine, un électroménager en acier inoxydable, un sol en vinyl, aucun îlot et un plan de travail gris.
Cette photo montre une petite cuisine ouverte linéaire tendance avec un évier posé, des portes de placard noires, un plan de travail en quartz modifié, une crédence grise, une crédence en carreau de porcelaine, un électroménager en acier inoxydable, un sol en vinyl, aucun îlot et un plan de travail gris.
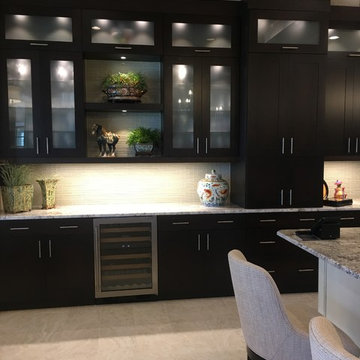
Caroline von Weyher, Interior Designer, Willow & August Interiors
Cette photo montre une très grande cuisine ouverte chic en L avec un évier encastré, un placard à porte plane, des portes de placard noires, un plan de travail en quartz, une crédence blanche, une crédence en carreau de verre, un électroménager en acier inoxydable, un sol en travertin, 2 îlots, un sol gris et un plan de travail gris.
Cette photo montre une très grande cuisine ouverte chic en L avec un évier encastré, un placard à porte plane, des portes de placard noires, un plan de travail en quartz, une crédence blanche, une crédence en carreau de verre, un électroménager en acier inoxydable, un sol en travertin, 2 îlots, un sol gris et un plan de travail gris.

2018-08 After Renovation
Inspiration pour une cuisine ouverte linéaire minimaliste en bois foncé avec un évier encastré, plan de travail carrelé, une crédence beige, une crédence en céramique, un électroménager en acier inoxydable, parquet clair, un sol blanc et un plan de travail gris.
Inspiration pour une cuisine ouverte linéaire minimaliste en bois foncé avec un évier encastré, plan de travail carrelé, une crédence beige, une crédence en céramique, un électroménager en acier inoxydable, parquet clair, un sol blanc et un plan de travail gris.
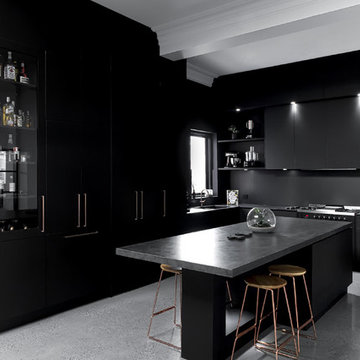
Stunning black kitchen featuring Castella Planar handle in special finish: brushed rose gold. Designed and completed by Alby Turner & Son Kitchens
Réalisation d'une grande cuisine parallèle urbaine fermée avec un placard à porte plane, des portes de placard noires, un plan de travail en béton, îlot et un plan de travail gris.
Réalisation d'une grande cuisine parallèle urbaine fermée avec un placard à porte plane, des portes de placard noires, un plan de travail en béton, îlot et un plan de travail gris.
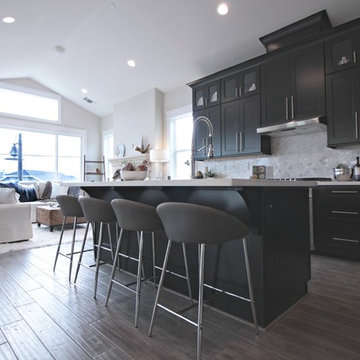
Exemple d'une cuisine ouverte bord de mer en L de taille moyenne avec un évier posé, un placard à porte shaker, des portes de placard noires, un plan de travail en quartz modifié, une crédence grise, une crédence en carrelage de pierre, un électroménager en acier inoxydable, un sol en bois brun, îlot, un sol gris et un plan de travail gris.

Powered by CABINETWORX
large U shaped kitchen with center island, stainless steel countertops, dark wood cabinetry, glass mosaic backsplash, pendant lighting, led lights, wall mounter pot filler, stainless steel appliances, goose neck faucet, marble flooring,
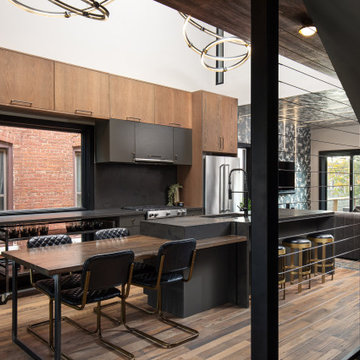
Cette photo montre une cuisine américaine parallèle tendance en bois brun de taille moyenne avec un évier posé, un placard à porte plane, un plan de travail en béton, une crédence noire, un électroménager en acier inoxydable, parquet foncé, îlot, un sol marron et un plan de travail gris.

Idée de décoration pour une petite cuisine américaine design en L avec un évier encastré, un placard à porte plane, des portes de placard bleues, un plan de travail en quartz, une crédence grise, une crédence en dalle de pierre, un électroménager en acier inoxydable, sol en béton ciré, îlot, un sol gris et un plan de travail gris.
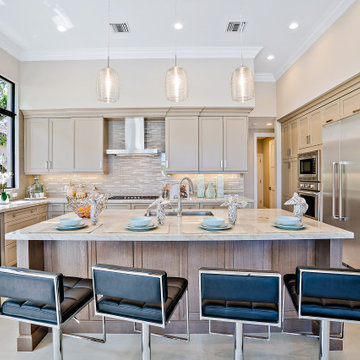
Cette image montre une cuisine traditionnelle en U avec un évier encastré, des portes de placard beiges, une crédence beige, une crédence en carreau briquette, un électroménager en acier inoxydable, îlot, un sol beige, un plan de travail gris et un placard avec porte à panneau encastré.
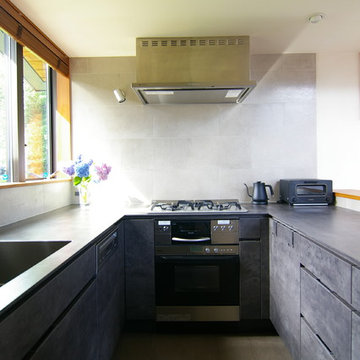
Idée de décoration pour une cuisine ouverte minimaliste en U avec un évier encastré, des portes de placard grises, une crédence grise, une crédence en carreau de porcelaine, un électroménager en acier inoxydable, un sol en linoléum, aucun îlot, un sol marron et un plan de travail gris.
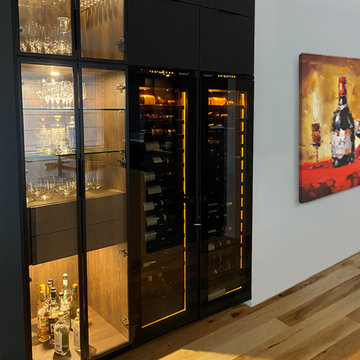
Réalisation d'une grande cuisine américaine minimaliste avec un évier intégré, un placard à porte vitrée, des portes de placard noires, plan de travail en marbre, un électroménager noir, parquet clair, îlot, un sol marron et un plan de travail gris.
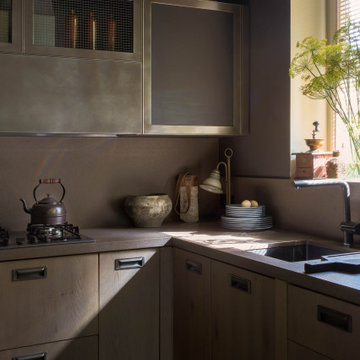
Idée de décoration pour une petite cuisine champêtre en U et inox avec placards, un plan de travail en quartz modifié, une crédence grise, une crédence en quartz modifié, un sol gris et un plan de travail gris.
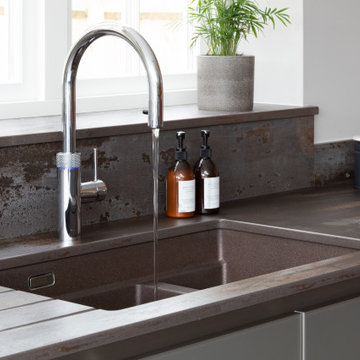
As part of a large open-plan extension to a detached house in Hampshire, Searle & Taylor was commissioned to design a timeless modern handleless kitchen for a couple who are keen cooks and who regularly entertain friends and their grown-up family. The kitchen is part of the couples’ large living space that features a wall of panel doors leading out to the garden. It is this area where aperitifs are taken before guests dine in a separate dining room, and also where parties take place. Part of the brief was to create a separate bespoke drinks cabinet cum bar area as a separate, yet complementary piece of furniture.
Handling separate aspects of the design, Darren Taylor and Gavin Alexander both worked on this kitchen project together. They created a plan that featured matt glass door and drawer fronts in Lava colourway for the island, sink run and overhead units. These were combined with oiled walnut veneer tall cabinetry from premium Austrian kitchen furniture brand, Intuo. Further bespoke additions including the 80mm circular walnut breakfast bar with a turned tapered half-leg base were made at Searle & Taylor’s bespoke workshop in England. The worktop used throughout is Trillium by Dekton, which is featured in 80mm thickness on the kitchen island and 20mm thickness on the sink and hob runs. It is also used as an upstand. The sink run includes a Franke copper grey one and a half bowl undermount sink and a Quooker Flex Boiling Water Tap.
The surface of the 3.1 metre kitchen island is kept clear for when the couple entertain, so the flush-mounted 80cm Gaggenau induction hob is situated in front of the bronze mirrored glass splashback. Directly above it is a Westin 80cm built-in extractor at the base of the overhead cabinetry. To the left and housed within the walnut units is a bank of Gaggenau ovens including a 60cm pyrolytic oven, a combination steam oven and warming drawers in anthracite colourway and a further integrated Gaggenau dishwasher is also included in the scheme. The full height Siemens A Cool 76cm larder fridge and tall 61cm freezer are all integrated behind furniture doors for a seamless look to the kitchen. Internal storage includes heavyweight pan drawers and Legra pull-out shelving for dry goods, herbs, spices and condiments.
As a completely separate piece of furniture, but finished in the same oiled walnut veneer is the ‘Gin Cabinet’ a built-in unit designed to look as if it is freestanding. To the left is a tall Gaggenau Wine Climate Cabinet and to the right is a decorative cabinet for glasses and the client’s extensive gin collection, specially backlit with LED lighting and with a bespoke door front to match the front of the wine cabinet. At the centre are full pocket doors that fold back into recesses to reveal a bar area with bronze mirror back panel and shelves in front, a 20mm Trillium by Dekton worksurface with a single bowl Franke sink and another Quooker Flex Boiling Water Tap with the new Cube function, for filtered boiling, hot, cold and sparkling water. A further Gaggenau microwave oven is installed within the unit and cupboards beneath feature Intuo fronts in matt glass, as before.
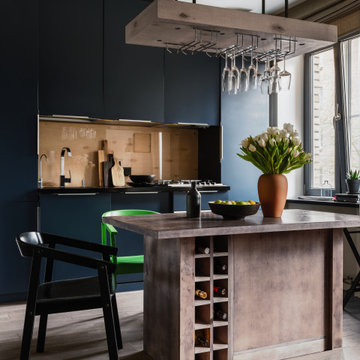
Inspiration pour une cuisine ouverte parallèle et encastrable design de taille moyenne avec un placard à porte plane, des portes de placard bleues, une crédence beige, une crédence en carreau de verre, îlot, un sol beige et un plan de travail gris.

Greenberg Construction
Location: Mountain View, CA, United States
Our clients wanted to create a beautiful and open concept living space for entertaining while maximized the natural lighting throughout their midcentury modern Mackay home. Light silvery gray and bright white tones create a contemporary and sophisticated space; combined with elegant rich, dark woods throughout.
Removing the center wall and brick fireplace between the kitchen and dining areas allowed for a large seven by four foot island and abundance of light coming through the floor to ceiling windows and addition of skylights. The custom low sheen white and navy blue kitchen cabinets were designed by Segale Bros, with the goal of adding as much organization and access as possible with the island storage, drawers, and roll-outs.
Black finishings are used throughout with custom black aluminum windows and 3 panel sliding door by CBW Windows and Doors. The clients designed their custom vertical white oak front door with CBW Windows and Doors as well.
Idées déco de cuisines noires avec un plan de travail gris
6