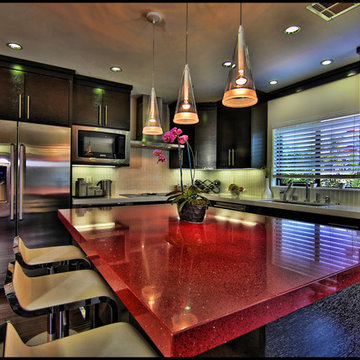Idées déco de cuisines noires avec un plan de travail rouge
Trier par :
Budget
Trier par:Populaires du jour
1 - 20 sur 37 photos

Idée de décoration pour une grande cuisine grise et noire minimaliste en L fermée avec un évier encastré, un placard à porte plane, des portes de placard noires, un plan de travail en béton, une crédence grise, une crédence en quartz modifié, un électroménager noir, sol en béton ciré, îlot, un sol gris et un plan de travail rouge.
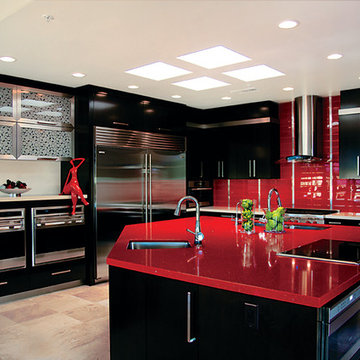
Idée de décoration pour une cuisine design avec un électroménager en acier inoxydable, un évier encastré, un placard à porte plane, des portes de placard noires, un plan de travail en quartz modifié, une crédence rouge et un plan de travail rouge.
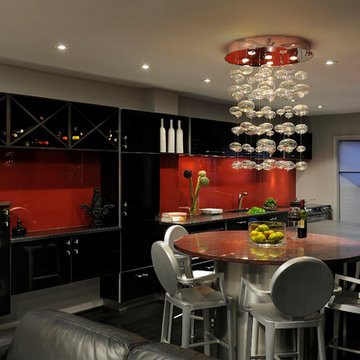
Arlington, Virginia Contemporary Kitchen
#JenniferGilmer
http://www.gilmerkitchens.com/
Photography by Bob Narod
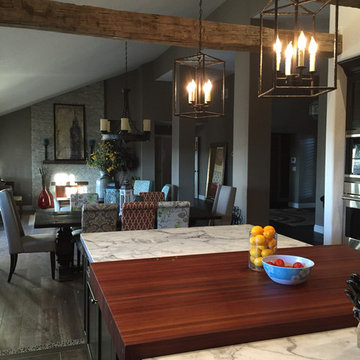
Armani Fine Woodworking Brazilian Cherry Butcher Block Countertop.
Armanifinewoodworking.com. Custom Made-to-Order. Shipped Nationwide.
Aménagement d'une grande cuisine ouverte parallèle contemporaine en bois foncé avec un placard à porte affleurante, un plan de travail en bois, un électroménager en acier inoxydable, un sol en carrelage de céramique, îlot, un sol marron et un plan de travail rouge.
Aménagement d'une grande cuisine ouverte parallèle contemporaine en bois foncé avec un placard à porte affleurante, un plan de travail en bois, un électroménager en acier inoxydable, un sol en carrelage de céramique, îlot, un sol marron et un plan de travail rouge.
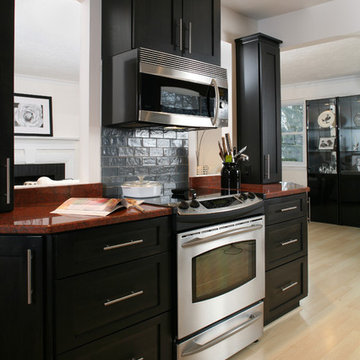
AV Architects + Builders
Location: Arlington, VA, USA
Our clients wanted us to leave the exterior of her Arlington home untouched to fit the neighborhood, but to completely modernize the interior. After meeting with them, we learned of their love for clean lines and the colors red and black. Our design integrated the three main areas of their home: the kitchen, the dining room, and the living room. The open plan allows the client to entertain guests more freely, as each room connects with one another and makes it easier to transition from one to the next.

The painted finish wall cabinets feature an extra-height cornice scribed to the ceiling, for a more premium look and feel.
Aménagement d'une petite cuisine américaine moderne en L avec un évier 1 bac, un placard à porte shaker, des portes de placard bleues, un plan de travail en stratifié, une crédence blanche, une crédence en céramique, un électroménager en acier inoxydable, sol en stratifié, une péninsule, un sol beige et un plan de travail rouge.
Aménagement d'une petite cuisine américaine moderne en L avec un évier 1 bac, un placard à porte shaker, des portes de placard bleues, un plan de travail en stratifié, une crédence blanche, une crédence en céramique, un électroménager en acier inoxydable, sol en stratifié, une péninsule, un sol beige et un plan de travail rouge.

Yutaka Kinumaki
Inspiration pour une cuisine ouverte parallèle design de taille moyenne avec un évier intégré, un placard à porte plane, des portes de placard blanches, un plan de travail en inox, une crédence métallisée, une crédence en dalle métallique, un électroménager noir, un sol en bois brun, une péninsule, un sol rouge et un plan de travail rouge.
Inspiration pour une cuisine ouverte parallèle design de taille moyenne avec un évier intégré, un placard à porte plane, des portes de placard blanches, un plan de travail en inox, une crédence métallisée, une crédence en dalle métallique, un électroménager noir, un sol en bois brun, une péninsule, un sol rouge et un plan de travail rouge.
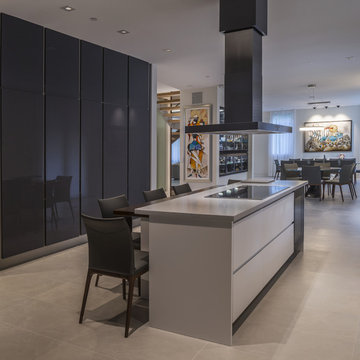
Réalisation d'une cuisine américaine parallèle et grise et noire design avec un placard à porte plane, des portes de placard grises, îlot, un sol gris et un plan de travail rouge.
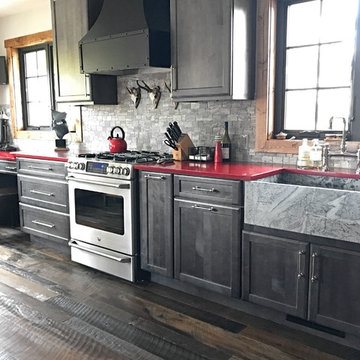
This rustic mountain kitchen comes with a striking transitional twist which includes dark gray stained cabinets and red quartz countertops.
Medallion Cabinetry, Brookhill door style, Smoke finish.
Design by: Sandra Howe, BKC Kitchen and Bath
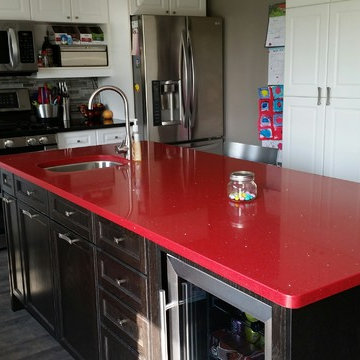
Exemple d'une cuisine américaine tendance en L de taille moyenne avec un évier encastré, un placard à porte shaker, des portes de placard blanches, un plan de travail en quartz modifié, une crédence multicolore, une crédence en carreau briquette, un électroménager en acier inoxydable, un sol en carrelage de porcelaine, îlot et un plan de travail rouge.
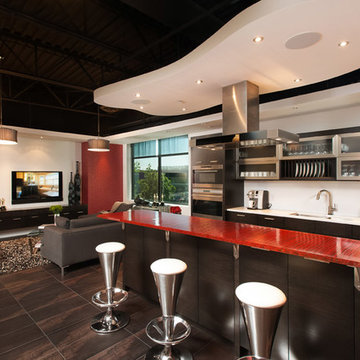
My House Design/Build Team | www.myhousedesignbuild.com | 604-694-6873 | Reuben Krabbe Photography
Exemple d'une cuisine ouverte linéaire et encastrable moderne en inox de taille moyenne avec un évier encastré, un placard à porte vitrée, une crédence blanche, un plan de travail en verre, un sol en carrelage de céramique et un plan de travail rouge.
Exemple d'une cuisine ouverte linéaire et encastrable moderne en inox de taille moyenne avec un évier encastré, un placard à porte vitrée, une crédence blanche, un plan de travail en verre, un sol en carrelage de céramique et un plan de travail rouge.
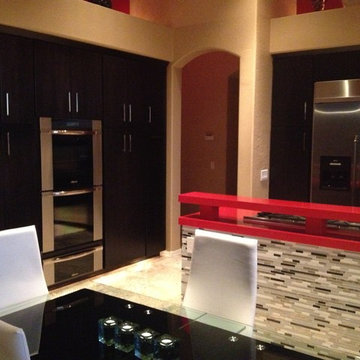
Complete contemporary overall. The client has very cool and bold tastes so this was a lot of fun to work on. We used whites and blacks with bold splashes of red throughout. #kitchen #design #cabinets #kitchencabinets #kitchendesign #trends #kitchentrends #designtrends #modernkitchen #moderndesign #transitionaldesign #transitionalkitchens #farmhousekitchen #farmhousedesign #scottsdalekitchens #scottsdalecabinets #scottsdaledesign #phoenixkitchen #phoenixdesign #phoenixcabinets
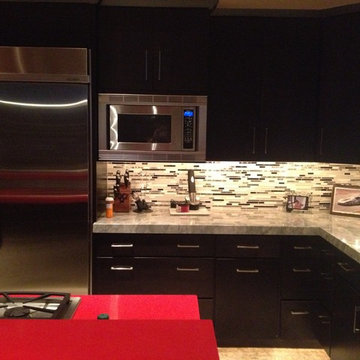
Complete contemporary overall. The client has very cool and bold tastes so this was a lot of fun to work on. We used whites and blacks with bold splashes of red throughout. #kitchen #design #cabinets #kitchencabinets #kitchendesign #trends #kitchentrends #designtrends #modernkitchen #moderndesign #transitionaldesign #transitionalkitchens #farmhousekitchen #farmhousedesign #scottsdalekitchens #scottsdalecabinets #scottsdaledesign #phoenixkitchen #phoenixdesign #phoenixcabinets
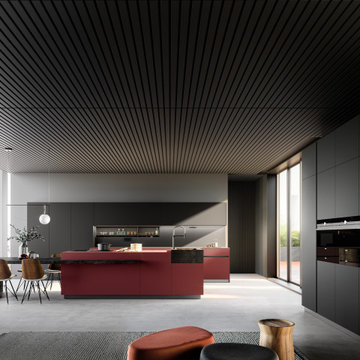
Líneas sobrias dibujan las superficies limpias que unen armoniosamente prestigio, funcionalidad y estilo, llegando a un punto de encuentro entre la innovación de los materiales y la calidad artesanal del "Made in Italy". Las puertas de laminado ofrecen la máxima resistencia para la utilización en el ambiente de cocina y crean atmósferas extraordinarias gracias a los distintos acabados, a partir de los brillantes y mate, hasta las fieles reproducciones de piedras y maderas. Soluciones que caracterizan la cocina con elegancia y prestigio, interpretándola para ambientes modernos.
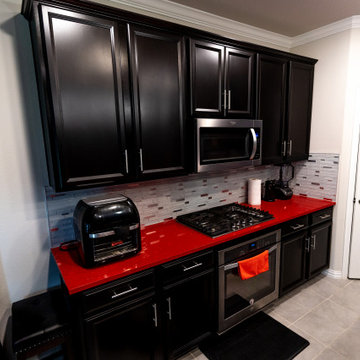
Exemple d'une cuisine américaine moderne en L avec un évier encastré, un plan de travail en quartz modifié, une crédence multicolore, une crédence en feuille de verre, îlot et un plan de travail rouge.
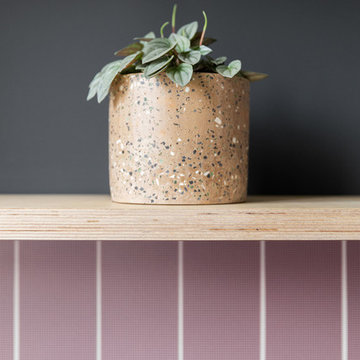
Exemple d'une cuisine ouverte parallèle tendance de taille moyenne avec un évier encastré, un plan de travail en stratifié, une crédence rouge, une crédence en céramique, un électroménager noir, un sol en carrelage de céramique, îlot, un sol gris et un plan de travail rouge.
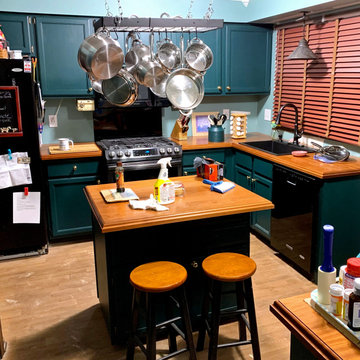
"There are a couple of moldings and a bit of painting to be done, but I think it's a great looking kitchen! Thanks Hardwood Lumber!" David
Inspiration pour une cuisine traditionnelle en U fermée et de taille moyenne avec un évier posé, un placard avec porte à panneau encastré, un plan de travail en bois, un électroménager noir, un sol en bois brun, îlot, un sol marron, un plan de travail rouge, des portes de placards vertess et une crédence verte.
Inspiration pour une cuisine traditionnelle en U fermée et de taille moyenne avec un évier posé, un placard avec porte à panneau encastré, un plan de travail en bois, un électroménager noir, un sol en bois brun, îlot, un sol marron, un plan de travail rouge, des portes de placards vertess et une crédence verte.
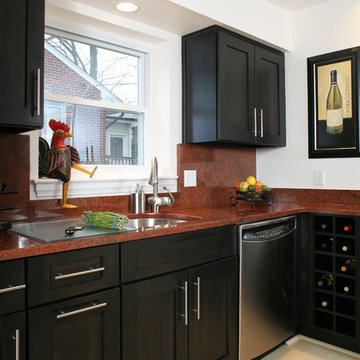
AV Architects + Builders
Location: Arlington, VA, USA
Our clients wanted us to leave the exterior of her Arlington home untouched to fit the neighborhood, but to completely modernize the interior. After meeting with them, we learned of their love for clean lines and the colors red and black. Our design integrated the three main areas of their home: the kitchen, the dining room, and the living room. The open plan allows the client to entertain guests more freely, as each room connects with one another and makes it easier to transition from one to the next.
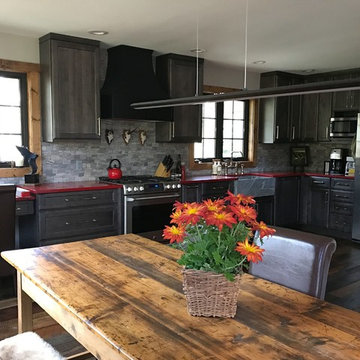
This rustic mountain kitchen comes with a striking transitional twist which includes dark gray stained cabinets and red quartz countertops.
Medallion Cabinetry, Brookhill door style, Smoke finish.
Design by: Sandra Howe, BKC Kitchen and Bath
Idées déco de cuisines noires avec un plan de travail rouge
1
