Idées déco de cuisines noires avec un plan de travail vert
Trier par :
Budget
Trier par:Populaires du jour
1 - 20 sur 137 photos
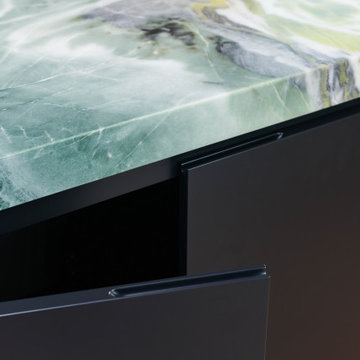
Exemple d'une cuisine américaine parallèle moderne de taille moyenne avec un évier encastré, un placard à porte plane, des portes de placard bleues, plan de travail en marbre, un sol en bois brun, îlot, un sol marron et un plan de travail vert.

Inspiration pour une grande cuisine traditionnelle avec un placard à porte shaker, des portes de placard blanches, un plan de travail en quartz modifié, une crédence blanche, une crédence en céramique, un électroménager en acier inoxydable, un sol en bois brun, un sol marron et un plan de travail vert.

Cuisine noire avec crédence et plan de travail de style marbre vert. Ambiance chic et éclectique.
Réalisation d'une cuisine ouverte linéaire bohème avec un évier encastré, un placard à porte affleurante, des portes de placard noires, plan de travail en marbre, une crédence verte, une crédence en marbre, un électroménager noir, parquet clair, aucun îlot et un plan de travail vert.
Réalisation d'une cuisine ouverte linéaire bohème avec un évier encastré, un placard à porte affleurante, des portes de placard noires, plan de travail en marbre, une crédence verte, une crédence en marbre, un électroménager noir, parquet clair, aucun îlot et un plan de travail vert.
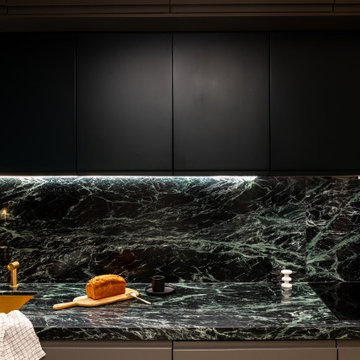
Idée de décoration pour une cuisine ouverte encastrable design en L de taille moyenne avec un évier 1 bac, un placard à porte affleurante, des portes de placard grises, plan de travail en marbre, une crédence verte, une crédence en marbre, un sol en marbre, aucun îlot, un sol gris et un plan de travail vert.
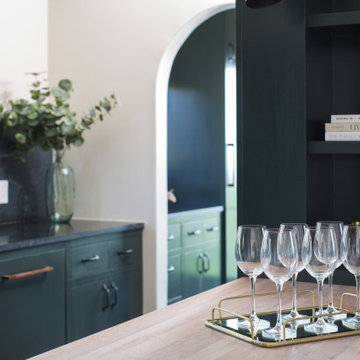
Cette photo montre une cuisine américaine méditerranéenne en L de taille moyenne avec un évier encastré, un placard à porte plane, des portes de placards vertess, un plan de travail en bois, une crédence verte, une crédence en marbre, un électroménager en acier inoxydable, un sol en bois brun, îlot, un sol marron, un plan de travail vert et un plafond voûté.
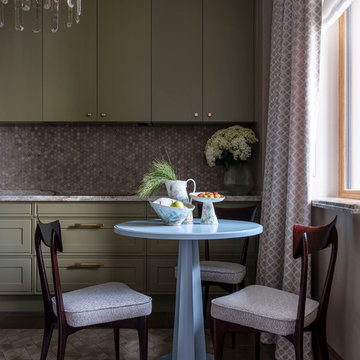
Фотограф Евгений Кулибаба
Exemple d'une cuisine chic en U fermée et de taille moyenne avec des portes de placards vertess, une crédence grise, une crédence en carrelage de pierre, un sol en marbre, aucun îlot, un sol gris, un plan de travail vert et plan de travail en marbre.
Exemple d'une cuisine chic en U fermée et de taille moyenne avec des portes de placards vertess, une crédence grise, une crédence en carrelage de pierre, un sol en marbre, aucun îlot, un sol gris, un plan de travail vert et plan de travail en marbre.
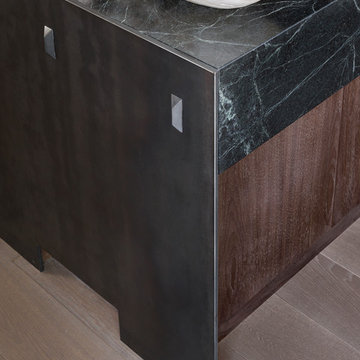
Emily Followill
Cette image montre une grande cuisine ouverte encastrable traditionnelle en U et bois foncé avec un évier 2 bacs, un placard à porte plane, un plan de travail en stéatite, une crédence verte, une crédence en marbre, parquet clair, 2 îlots, un sol gris et un plan de travail vert.
Cette image montre une grande cuisine ouverte encastrable traditionnelle en U et bois foncé avec un évier 2 bacs, un placard à porte plane, un plan de travail en stéatite, une crédence verte, une crédence en marbre, parquet clair, 2 îlots, un sol gris et un plan de travail vert.
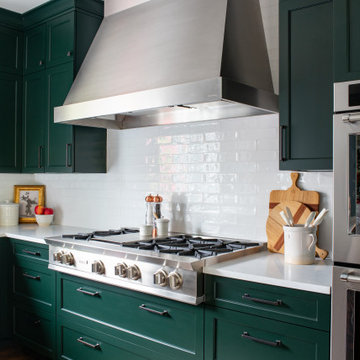
Réalisation d'une cuisine américaine encastrable tradition en L de taille moyenne avec un évier de ferme, un placard à porte shaker, des portes de placards vertess, un plan de travail en quartz modifié, une crédence blanche, une crédence en carrelage métro, parquet foncé, îlot, un sol marron et un plan de travail vert.

Transitional White Kitchen
Idées déco pour une cuisine américaine classique en U de taille moyenne avec un électroménager en acier inoxydable, un placard avec porte à panneau encastré, des portes de placard blanches, un plan de travail en stéatite, un évier de ferme, une crédence multicolore, une crédence en carreau de verre, un sol en carrelage de porcelaine, un sol beige, îlot et un plan de travail vert.
Idées déco pour une cuisine américaine classique en U de taille moyenne avec un électroménager en acier inoxydable, un placard avec porte à panneau encastré, des portes de placard blanches, un plan de travail en stéatite, un évier de ferme, une crédence multicolore, une crédence en carreau de verre, un sol en carrelage de porcelaine, un sol beige, îlot et un plan de travail vert.

A mix of white painted and stained walnut cabinetry, with brass accents in the hardware and lighting - make this kitchen the showstopper in the house. Cezanne quartzite brings in color and movement to the countertops, and the brass mosaic backsplash adds texture and great visual interest to the walls.

Courtyard kitchen with door up. Photography by Lucas Henning.
Exemple d'une cuisine linéaire bord de mer de taille moyenne avec un évier posé, un placard à porte plane, des portes de placard marrons, un plan de travail en granite, une crédence verte, une crédence en dalle de pierre, un électroménager en acier inoxydable, parquet clair, un plan de travail vert et îlot.
Exemple d'une cuisine linéaire bord de mer de taille moyenne avec un évier posé, un placard à porte plane, des portes de placard marrons, un plan de travail en granite, une crédence verte, une crédence en dalle de pierre, un électroménager en acier inoxydable, parquet clair, un plan de travail vert et îlot.

Design, Fabrication, Install and Photography by MacLaren Kitchen and Bath
Cabinetry: Centra/Mouser Square Inset style. Coventry Doors/Drawers and select Slab top drawers. Semi-Custom Cabinetry, mouldings and hardware installed by MacLaren and adjusted onsite.
Decorative Hardware: Jeffrey Alexander/Florence Group Cups and Knobs
Backsplash: Handmade Subway Tile in Crackled Ice with Custom ledge and frame installed in Sea Pearl Quartzite
Countertops: Sea Pearl Quartzite with a Half-Round-Over Edge
Sink: Blanco Large Single Bowl in Metallic Gray
Extras: Modified wooden hood frame, Custom Doggie Niche feature for dog platters and treats drawer, embellished with a custom Corian dog-bone pull.

Exemple d'une cuisine tendance avec un évier 1 bac, un placard à porte vitrée, des portes de placard noires, une crédence miroir, îlot, un sol multicolore et un plan de travail vert.
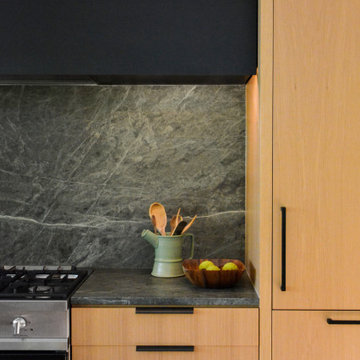
Rift-sawn white oak, a custom black metal hood, and a stone backsplash are kept intentionally simple and balanced in this dramatic modern lodge kitchen.

Дизайн-проект реализован Архитектором-Дизайнером Екатериной Ялалтыновой. Комплектация и декорирование - Бюро9. Строительная компания - ООО "Шафт"
Cette photo montre une petite cuisine chic en L fermée avec un évier encastré, un placard avec porte à panneau encastré, des portes de placard beiges, un plan de travail en granite, une crédence verte, une crédence en carreau de porcelaine, un électroménager en acier inoxydable, un sol en carrelage de porcelaine, un sol marron, un plan de travail vert et fenêtre au-dessus de l'évier.
Cette photo montre une petite cuisine chic en L fermée avec un évier encastré, un placard avec porte à panneau encastré, des portes de placard beiges, un plan de travail en granite, une crédence verte, une crédence en carreau de porcelaine, un électroménager en acier inoxydable, un sol en carrelage de porcelaine, un sol marron, un plan de travail vert et fenêtre au-dessus de l'évier.
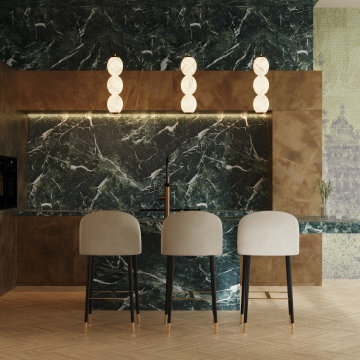
The objective of this project was to bring warmth back into this villa, which had a much more sober and impersonal appearance. We therefore chose to bring it back through the use of various materials.
The entire renovation was designed with natural materials such as stone and wood and neutral colours such as beige and green, which remind us of the villa's outdoor environment, which we can see from all the spaces thanks to the large windows.
Stone is found in the kitchen, on the walls and on the ceiling, to visually separate this space from the others, while enhancing it.
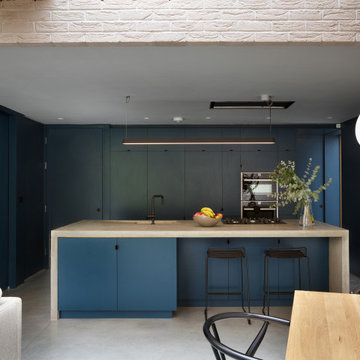
Cette photo montre une cuisine ouverte linéaire et encastrable scandinave de taille moyenne avec un évier intégré, un placard à porte plane, des portes de placard bleues, un plan de travail en béton, sol en béton ciré, îlot, un sol gris, un plan de travail vert et poutres apparentes.
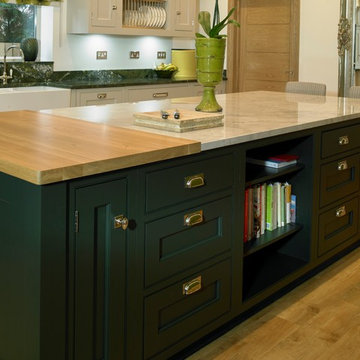
More than just a kitchen, this beautifully spacious and light room makes this Classic English Kitchen by Hutton England a space for living, lounging, cooking & dining.
The large 5 oven Aga nestled beneath the grande faux mantle and the oak accents give this room a warm, homely feel.
The classic english styling of the room is further emphasised by the simplicity of the pallette; the softness of the light grey cabinets balances the bold, deep green of the island complementing the natural spledour of the granite which ranges from rich emeralds to dark british racing greens. A suite of larders and integrated fridge freezers at the other side of the island add a bold splash of our customers flair and personality whilst reflecting the lighter greens of the granite opposite.
A refreshing change from the more fashionable calm grey's and cool blue's, this dramatic and atmospheric space shows just how diverse our Classic English Kitchens can look and if you want to be a little different, you can be.
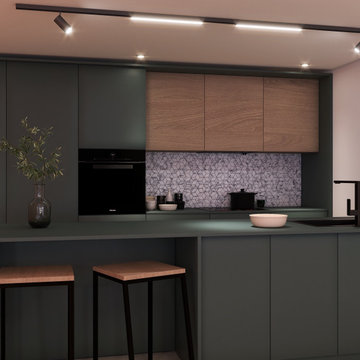
Cette image montre une cuisine américaine parallèle minimaliste avec des portes de placards vertess, un électroménager noir, îlot et un plan de travail vert.
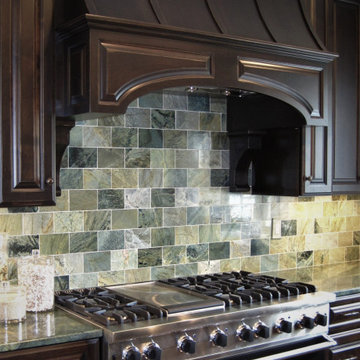
Inspiration pour une grande cuisine encastrable en U et bois foncé fermée avec un évier encastré, un placard avec porte à panneau surélevé, un plan de travail en granite, une crédence verte, une crédence en carrelage de pierre, un sol en bois brun, îlot et un plan de travail vert.
Idées déco de cuisines noires avec un plan de travail vert
1