Idées déco de cuisines noires avec un sol en ardoise
Trier par :
Budget
Trier par:Populaires du jour
1 - 20 sur 624 photos
1 sur 3

Cette photo montre une arrière-cuisine parallèle tendance de taille moyenne avec un placard à porte plane, un sol gris, aucun îlot, des portes de placard blanches, plan de travail en marbre, une crédence blanche, une crédence en carrelage métro et un sol en ardoise.

Eckersley Garden Architecture http://www.e-ga.com.au
Badger dry stone walling http://www.ecooutdoor.com.au/walling/dry-stone/badger
Myrtle split stone flooring http://www.ecooutdoor.com.au/flooring/split-stone/myrtle
Eckersley Garden Architecture | Eco Outdoor | Badger walling | Myrtle flooring | livelifeoutdoors | Outdoor Design | Natural stone flooring + walling | Garden design | Outdoor paving | Outdoor design inspiration | Outdoor style | Outdoor ideas | Luxury homes | Paving ideas | Garden ideas | Natural pool ideas | Patio ideas | Indoor tiling ideas | Outdoor tiles | split stone flooring | Drystone walling | Stone walling | stone wall cladding

Exemple d'une cuisine américaine craftsman en L de taille moyenne avec un évier encastré, un placard à porte shaker, des portes de placards vertess, un plan de travail en granite, une crédence verte, une crédence en céramique, un électroménager en acier inoxydable, un sol en ardoise, îlot, un sol noir et plan de travail noir.
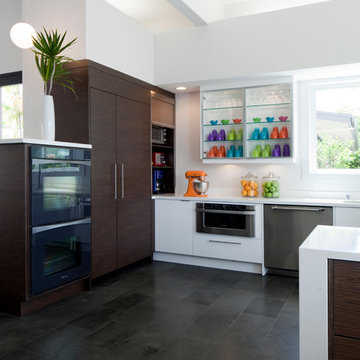
Inspiration pour une grande cuisine américaine encastrable design en U avec îlot, un évier encastré, un placard à porte plane, des portes de placard blanches, un plan de travail en quartz modifié, une crédence blanche, un sol en ardoise et un sol gris.

Réalisation d'une très grande cuisine ouverte encastrable minimaliste avec un placard à porte plane, des portes de placards vertess, un plan de travail en quartz, une crédence en dalle métallique, un sol en ardoise, aucun îlot et plan de travail noir.
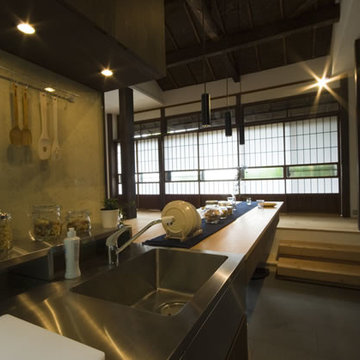
キッチンのバックガードには唐紙を使用しています。
Cette image montre une cuisine ouverte linéaire asiatique en bois foncé de taille moyenne avec un évier encastré, un plan de travail en inox, un électroménager noir, un sol en ardoise, îlot et un plan de travail beige.
Cette image montre une cuisine ouverte linéaire asiatique en bois foncé de taille moyenne avec un évier encastré, un plan de travail en inox, un électroménager noir, un sol en ardoise, îlot et un plan de travail beige.
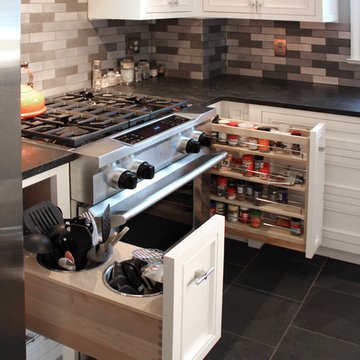
Cette photo montre une cuisine américaine chic en L de taille moyenne avec un évier de ferme, un placard avec porte à panneau surélevé, des portes de placard blanches, un plan de travail en granite, une crédence métallisée, une crédence en dalle métallique, un électroménager en acier inoxydable, un sol en ardoise et îlot.
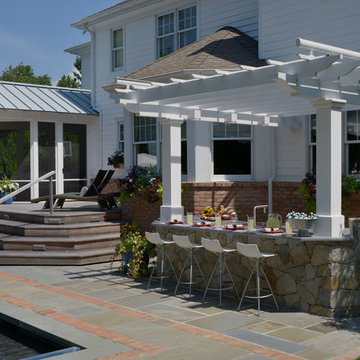
This client needed a place to entertain by the pool. They had already done their “inside” kitchen with Bilotta and so returned to design their outdoor space. All summer they spend a lot of time in their backyard entertaining guests, day and night. But before they had their fully designed outdoor space, whoever was in charge of grilling would feel isolated from everyone else. They needed one cohesive space to prep, mingle, eat and drink, alongside their pool. They did not skimp on a thing – they wanted all the bells and whistles: a big Wolf grill, plenty of weather resistant countertop space for dining (Lapitec - Grigio Cemento, by Eastern Stone), an awning (Durasol Pinnacle II by Gregory Sahagain & Sons, Inc.) that would also keep bright light out of the family room, lights, and an indoor space where they could escape the bugs if needed and even watch TV. The client was thrilled with the outcome - their complete vision for an ideal outdoor entertaining space came to life. Cabinetry is Lynx Professional Storage Line. Refrigerator drawers and sink by Lynx. Faucet is stainless by MGS Nerhas. Bilotta Designer: Randy O’Kane with Clark Neuringer Architects, posthumously. Photo Credit: Peter Krupenye

Aménagement d'une cuisine ouverte campagne de taille moyenne avec un évier de ferme, un placard avec porte à panneau encastré, des portes de placard beiges, un plan de travail en quartz, un sol en ardoise, un sol gris, un plan de travail beige et îlot.

Aménagement d'une cuisine contemporaine en bois clair et U fermée et de taille moyenne avec un évier encastré, une crédence blanche, îlot, un plan de travail en surface solide, un électroménager en acier inoxydable, un sol en ardoise et un placard à porte plane.

Industrial/Transitional Kitchen Design, charcoal gray lacquer, with brass buster + punch hardware and light matched
Idée de décoration pour une cuisine ouverte tradition en L de taille moyenne avec un évier encastré, un placard à porte affleurante, des portes de placard grises, un plan de travail en quartz, une crédence bleue, une crédence en marbre, un électroménager noir, un sol en ardoise, îlot, un sol gris et un plan de travail bleu.
Idée de décoration pour une cuisine ouverte tradition en L de taille moyenne avec un évier encastré, un placard à porte affleurante, des portes de placard grises, un plan de travail en quartz, une crédence bleue, une crédence en marbre, un électroménager noir, un sol en ardoise, îlot, un sol gris et un plan de travail bleu.

A dramatic study in black and white, House Beautiful's Kitchen of the Year, set in San Francisco’s Presidio Heights and designed by Steven Miller, is a too-die-for combination of smart details and luxe comfort.

Inspiration pour une cuisine ouverte linéaire minimaliste en bois foncé de taille moyenne avec un évier encastré, un placard à porte plane, un plan de travail en granite, une crédence métallisée, une crédence en dalle métallique, un électroménager en acier inoxydable, un sol en ardoise, îlot, un sol noir, plan de travail noir et un plafond en bois.
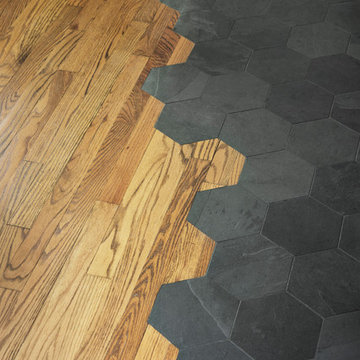
Inspiration pour une petite cuisine ouverte rustique en U avec un évier de ferme, un placard avec porte à panneau encastré, des portes de placard grises, un plan de travail en quartz, une crédence blanche, une crédence en céramique, un électroménager en acier inoxydable, un sol en ardoise, îlot et un sol noir.
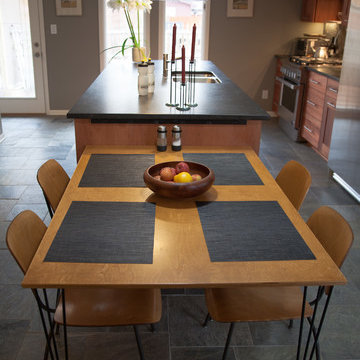
Complete kitchen renovation on mid century modern home
Inspiration pour une cuisine ouverte linéaire vintage en bois foncé de taille moyenne avec un évier 2 bacs, un placard à porte shaker, un plan de travail en stéatite, une crédence grise, une crédence en carrelage de pierre, un électroménager en acier inoxydable, un sol en ardoise, îlot et un sol gris.
Inspiration pour une cuisine ouverte linéaire vintage en bois foncé de taille moyenne avec un évier 2 bacs, un placard à porte shaker, un plan de travail en stéatite, une crédence grise, une crédence en carrelage de pierre, un électroménager en acier inoxydable, un sol en ardoise, îlot et un sol gris.
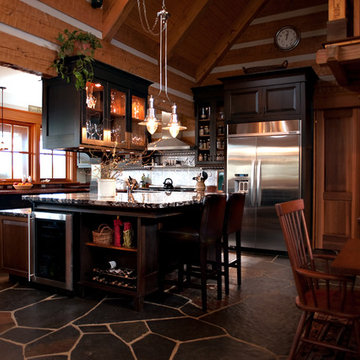
the kitchen features a large island with granite countertop. Multiple large windows line the wall giving a view while at the sink.
Inspiration pour une grande cuisine américaine chalet en U et bois foncé avec un placard avec porte à panneau encastré, un plan de travail en granite, un électroménager en acier inoxydable, un sol en ardoise et îlot.
Inspiration pour une grande cuisine américaine chalet en U et bois foncé avec un placard avec porte à panneau encastré, un plan de travail en granite, un électroménager en acier inoxydable, un sol en ardoise et îlot.
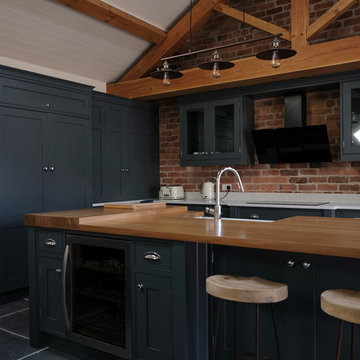
The “Industrial shaker” – notice the bare red Cheshire brick feature wall – A classic shaker style kitchen in modern deep grey with grey slate floor, and hardwearing white quartz worktops around the cooking area and a rich luxurious solid oak island worktop – see how the furniture perfectly sits underneath the oak beam to the ceiling – a classic and instant hallmark of bespoke manufacture and installation - notice the modern way of cooking with cutting-edge multi-function ovens set at eye level for ease of use, the wide seamless induction hob set in a break-fronted worktop run for deeper worksurface where its needed most, and “WOW” glass extractor hood, framed by classic glazed wall units for glasses and cups/plates. Note the bifold dresser hiding the small appliances (Mixer/blender/toaster) merging into the tall larder and huge side by side fridge and freezer. Again the sink is on the island but inset into the beautiful solid oak oiled worktop. With contemporary chrome rinse monobloc tap. The island feature side has a wine cooler, and a breakfast bar conveniently located to grab that next glass of wine!. Simple chrome cup and ball handles finish off that industrial modern look.
Photographer - Peter Corcoran

Our clients appreciation for the outdoors and what we have created for him and his family is expressed in his smile! On a couple occasions we have had the opportunity to enjoy the bar and fire feature with our client!

When these homeowners first approached me to help them update their kitchen, the first thing that came to mind was to open it up. The house was over 70 years old and the kitchen was a small boxed in area, that did not connect well to the large addition on the back of the house. Removing the former exterior, load bearinig, wall opened the space up dramatically. Then, I relocated the sink to the new peninsula and the range to the outside wall. New windows were added to flank the range. The homeowner is an architect and designed the stunning hood that is truly the focal point of the room. The shiplap island is a complex work that hides 3 drawers and spice storage. The original slate floors have radiant heat under them and needed to remain. The new greige cabinet color, with the accent of the dark grayish green on the custom furnuture piece and hutch, truly compiment the floor tones. Added features such as the wood beam that hides the support over the peninsula and doorway helped warm up the space. There is also a feature wall of stained shiplap that ties in the wood beam and ship lap details on the island.

The vignette within Barrett Technology’s Design Center is one of its kind in the industry. Built to inspire and inform, this kitchen showcases today’s most innovative solutions in real world settings. All the technology (video, audio, lighting, security and HVAC) is controlled through a single app on the iPad. Even the motorized window shades, task & accent lighting are controlled via the Lutron Lighting Control System. It allows for lighting scene selection at the touch of a single button – including a “Cook” scene which when pressed will activate the lighting to an optimal 100% over the kitchen sink & island areas and will also drop the motorized spice rack from behind the wall cabinet.
Project specs: Thermador appliances, Caesarstone countertops in honed Pebble. Single app control system by Savant.
Photographer - Bruce Van Inwegen
Idées déco de cuisines noires avec un sol en ardoise
1